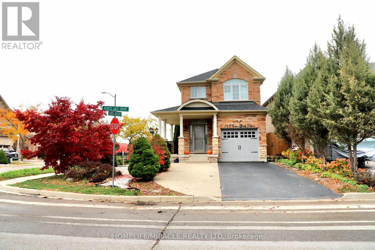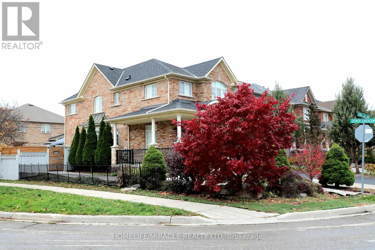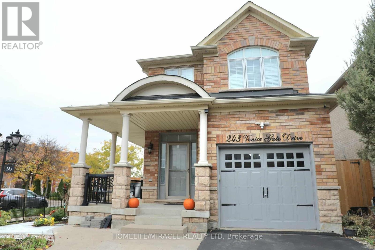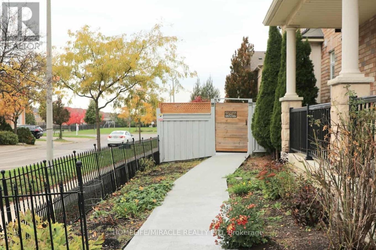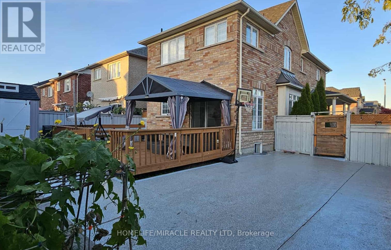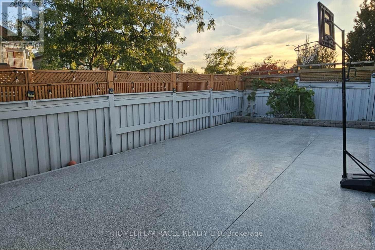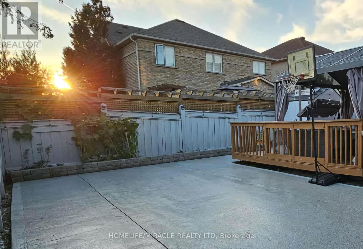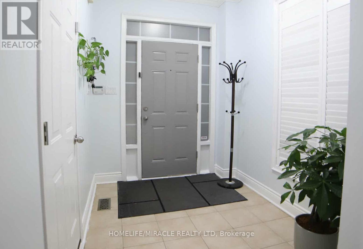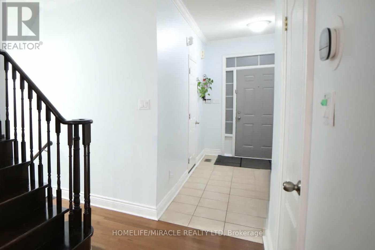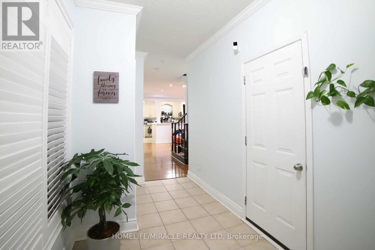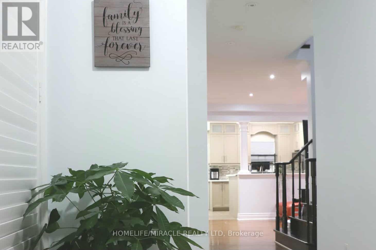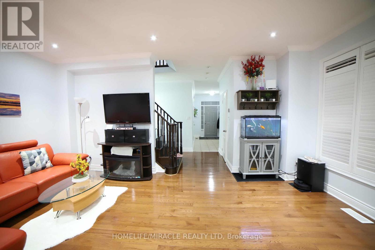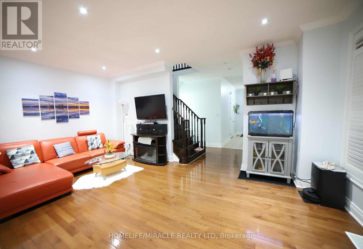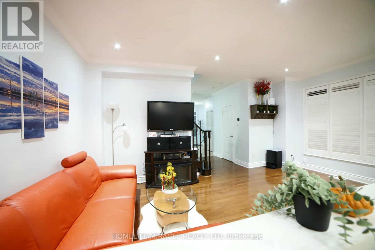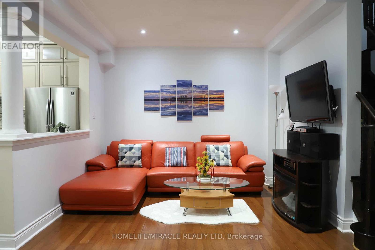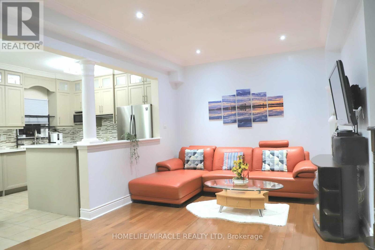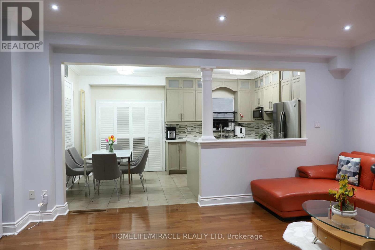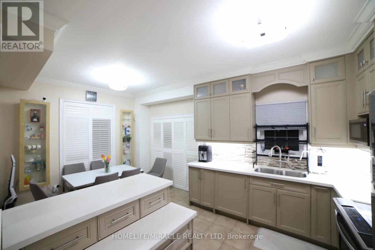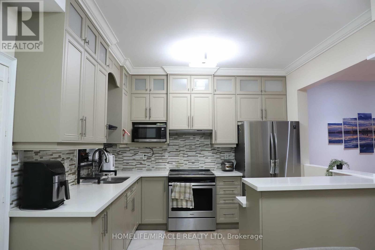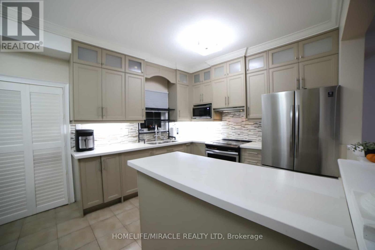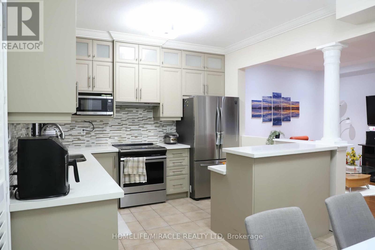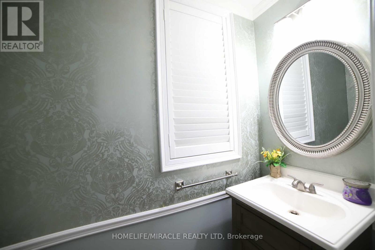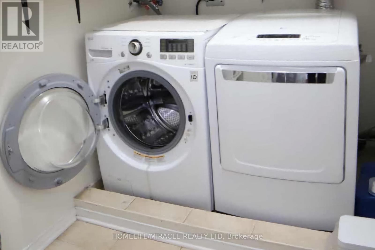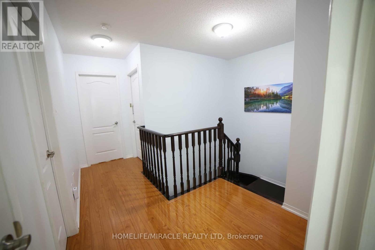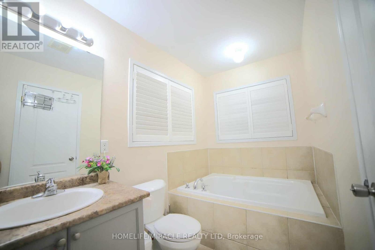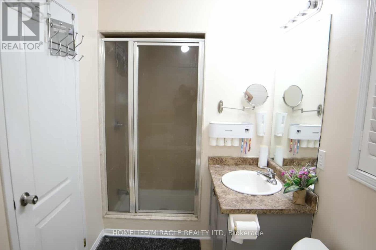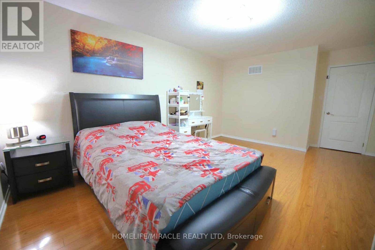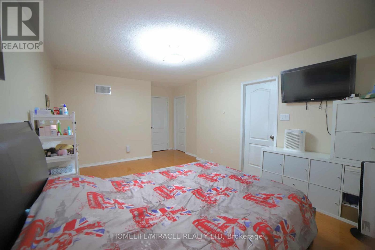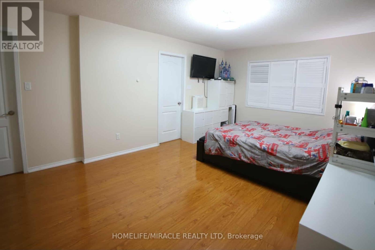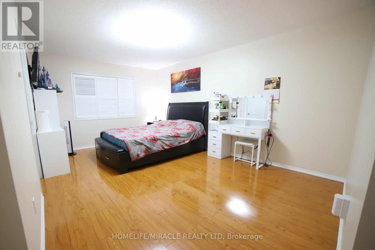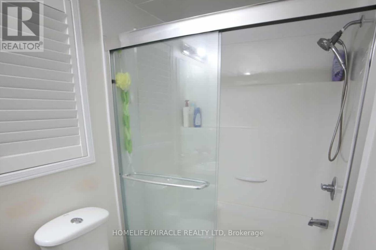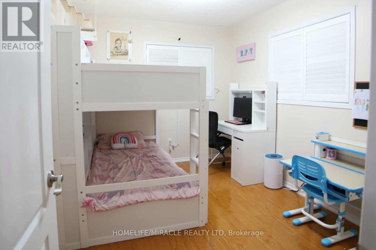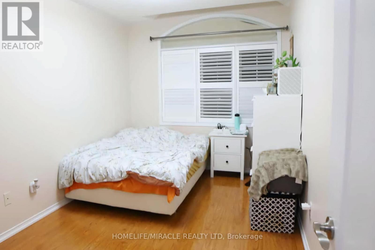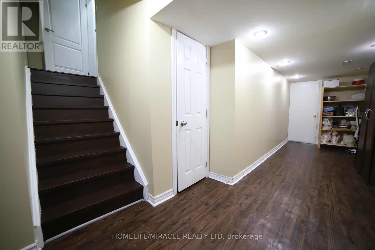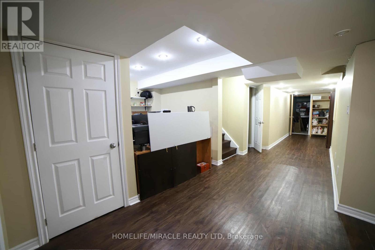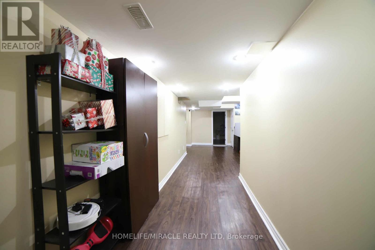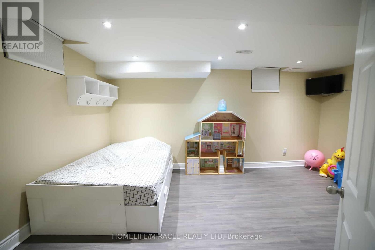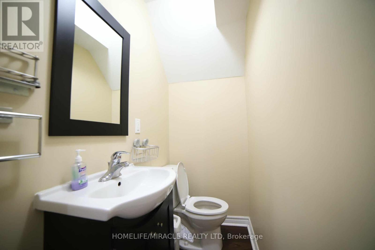4 Bedroom
4 Bathroom
1,500 - 2,000 ft2
Central Air Conditioning
Forced Air
$1,099,000
Elegant 2-Storey Corner Lot Detached Home. Beautiful Landscaping Featuring Extended Driveway, Cobblestone Detailing & Modern Exterior Pot Lights. Bright & Spacious Main Floor Showcasing 9-FT Ceiling, Refined Crown Moulding & Hardwood Floors. Remodeled Kitchen Offering Custom Cabinetry & Window Shades, Granite Countertops & Centre Island. Open Concept Space Perfect For Entertaining & Family Gatherings. Brand New Concrete Epoxy Backyard W/ Large Wooden Deck, Gazebo & Shed. New Furnace (2025), Heat Pump W/ AC (2024), Roof (2023). (id:50976)
Property Details
|
MLS® Number
|
N12526442 |
|
Property Type
|
Single Family |
|
Community Name
|
Vellore Village |
|
Equipment Type
|
Water Heater |
|
Features
|
Carpet Free, Guest Suite |
|
Parking Space Total
|
4 |
|
Rental Equipment Type
|
Water Heater |
Building
|
Bathroom Total
|
4 |
|
Bedrooms Above Ground
|
3 |
|
Bedrooms Below Ground
|
1 |
|
Bedrooms Total
|
4 |
|
Appliances
|
Garage Door Opener Remote(s), Water Heater, Central Vacuum, Dishwasher, Dryer, Garage Door Opener, Stove, Washer, Window Coverings, Refrigerator |
|
Basement Development
|
Finished |
|
Basement Type
|
N/a (finished) |
|
Construction Style Attachment
|
Detached |
|
Cooling Type
|
Central Air Conditioning |
|
Exterior Finish
|
Brick |
|
Flooring Type
|
Hardwood, Laminate |
|
Foundation Type
|
Concrete |
|
Half Bath Total
|
2 |
|
Heating Fuel
|
Natural Gas |
|
Heating Type
|
Forced Air |
|
Stories Total
|
2 |
|
Size Interior
|
1,500 - 2,000 Ft2 |
|
Type
|
House |
|
Utility Water
|
Municipal Water |
Parking
Land
|
Acreage
|
No |
|
Sewer
|
Sanitary Sewer |
|
Size Depth
|
39 M |
|
Size Frontage
|
12.3 M |
|
Size Irregular
|
12.3 X 39 M |
|
Size Total Text
|
12.3 X 39 M |
Rooms
| Level |
Type |
Length |
Width |
Dimensions |
|
Second Level |
Bedroom |
16.6 m |
11.7 m |
16.6 m x 11.7 m |
|
Second Level |
Bedroom 2 |
13 m |
8.5 m |
13 m x 8.5 m |
|
Second Level |
Bedroom 3 |
12 m |
8.8 m |
12 m x 8.8 m |
|
Basement |
Bedroom 4 |
16 m |
11 m |
16 m x 11 m |
|
Basement |
Den |
9 m |
8 m |
9 m x 8 m |
|
Main Level |
Living Room |
18.9 m |
11 m |
18.9 m x 11 m |
|
Main Level |
Dining Room |
18.9 m |
11 m |
18.9 m x 11 m |
|
Main Level |
Kitchen |
17.2 m |
10.5 m |
17.2 m x 10.5 m |
https://www.realtor.ca/real-estate/29085082/243-venice-gate-drive-vaughan-vellore-village-vellore-village



