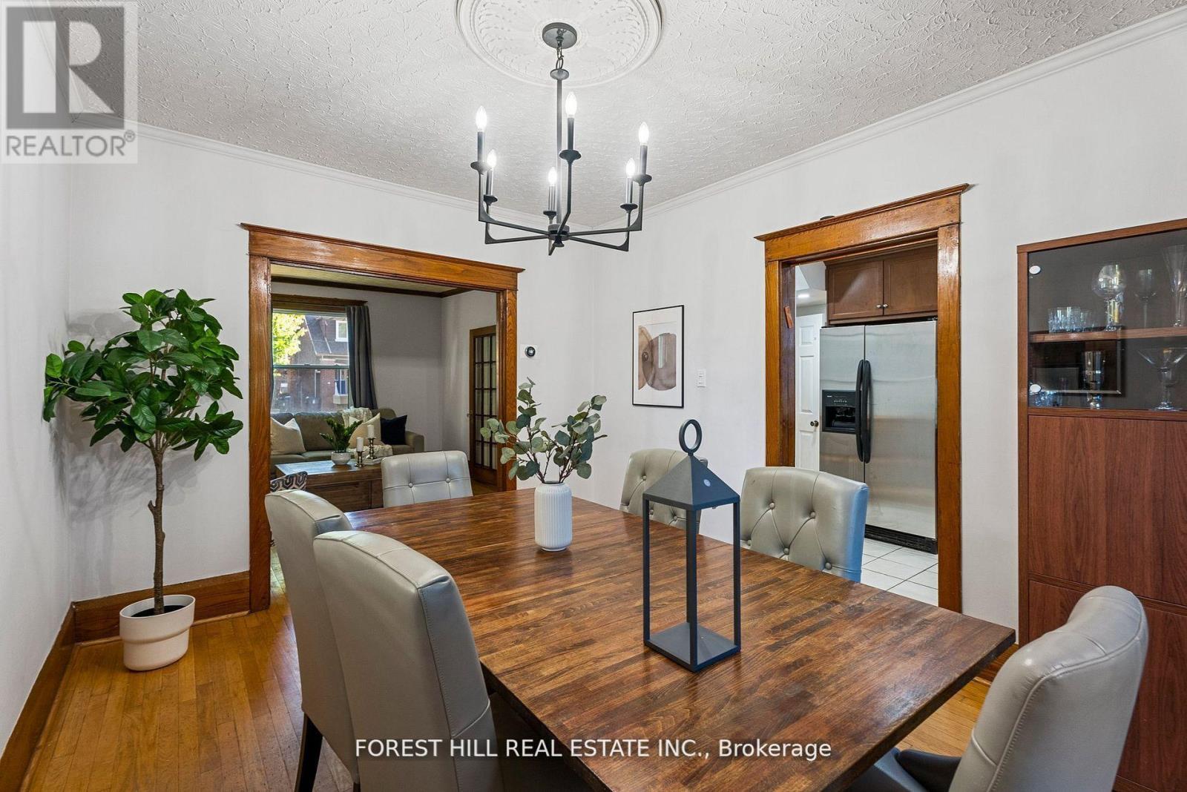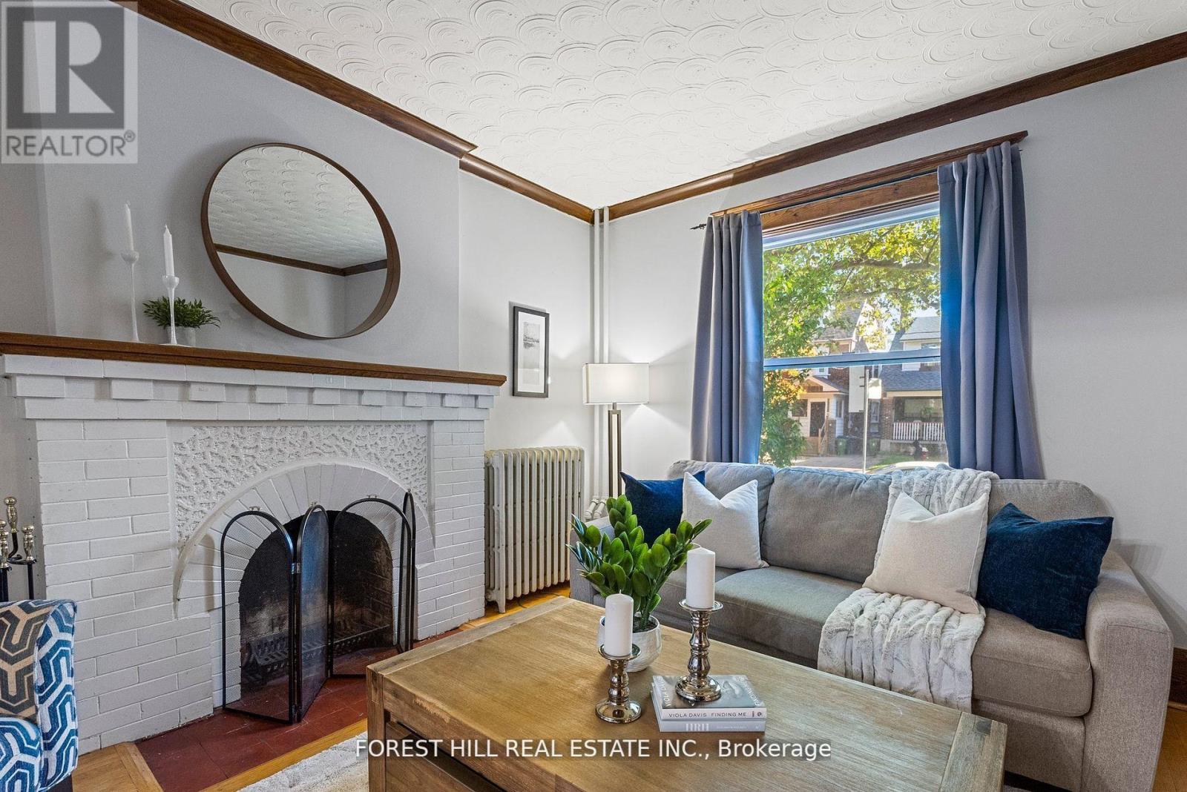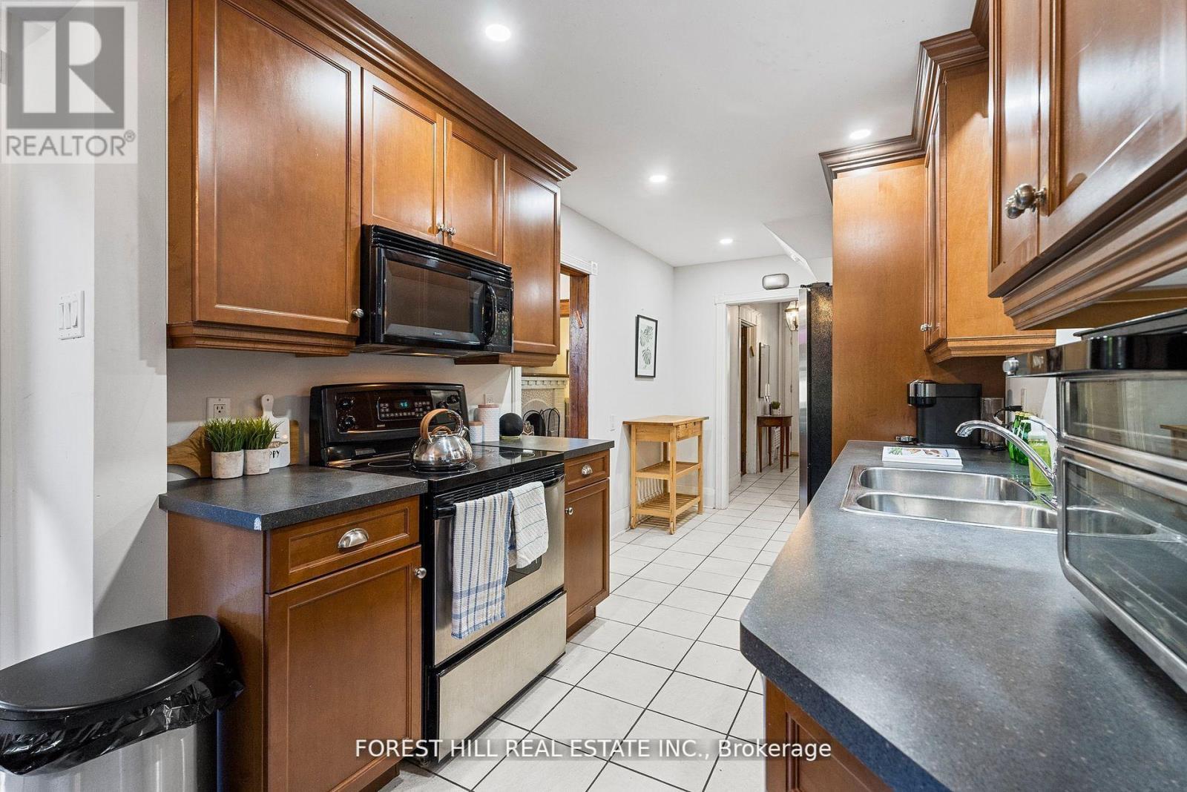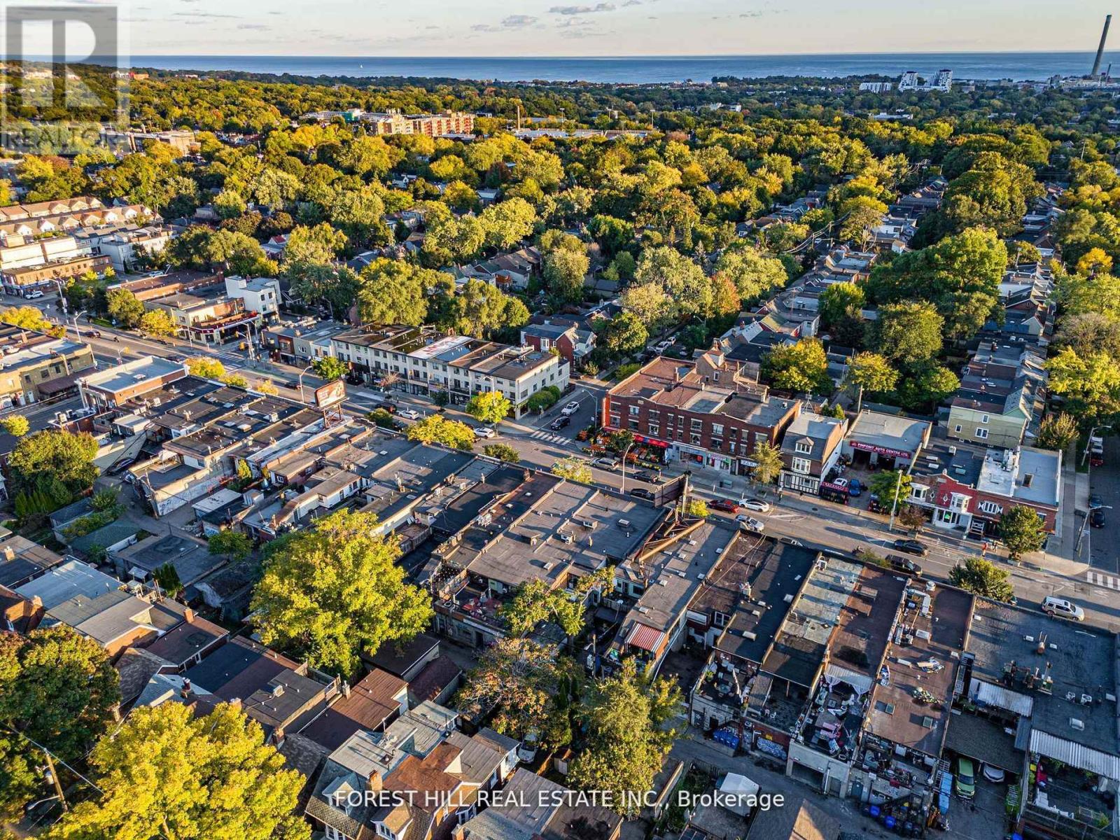4 Bedroom
2 Bathroom
Fireplace
Wall Unit
Radiant Heat
$1,399,000
Charming detached 3-bedroom home in prime Danforth location! This amazing home has great features and is perfect for entertaining. Hardwood floors throughout main and 2nd level, large kitchen with s/s appliances, b/i microwave, breakfast area overlooking backyard & w/o to large deck with hot tub! Two fireplaces including one in the Prime bedroom. Oversized 2nd floor bathroom with radiant heat slate floors, large stand-up glass enclosed shower & stand-alone bathtub. Potential rental income basement with Separate walk-up entrance. Steps from Greenwood subway station, Monarch park & amazing restaurants and shopping! (id:50976)
Property Details
|
MLS® Number
|
E10419992 |
|
Property Type
|
Single Family |
|
Community Name
|
Danforth |
|
Amenities Near By
|
Public Transit, Park |
|
Parking Space Total
|
1 |
Building
|
Bathroom Total
|
2 |
|
Bedrooms Above Ground
|
3 |
|
Bedrooms Below Ground
|
1 |
|
Bedrooms Total
|
4 |
|
Appliances
|
Dishwasher, Dryer, Hot Tub, Microwave, Oven, Refrigerator, Washer, Window Coverings |
|
Basement Development
|
Finished |
|
Basement Features
|
Walk-up |
|
Basement Type
|
N/a (finished) |
|
Construction Style Attachment
|
Detached |
|
Cooling Type
|
Wall Unit |
|
Exterior Finish
|
Brick |
|
Fireplace Present
|
Yes |
|
Fireplace Total
|
2 |
|
Flooring Type
|
Hardwood, Laminate |
|
Foundation Type
|
Unknown |
|
Heating Fuel
|
Natural Gas |
|
Heating Type
|
Radiant Heat |
|
Stories Total
|
2 |
|
Type
|
House |
|
Utility Water
|
Municipal Water |
Land
|
Acreage
|
No |
|
Land Amenities
|
Public Transit, Park |
|
Sewer
|
Sanitary Sewer |
|
Size Depth
|
122 Ft |
|
Size Frontage
|
25 Ft |
|
Size Irregular
|
25 X 122 Ft |
|
Size Total Text
|
25 X 122 Ft |
|
Zoning Description
|
Residential |
Rooms
| Level |
Type |
Length |
Width |
Dimensions |
|
Second Level |
Primary Bedroom |
4.18 m |
3.3 m |
4.18 m x 3.3 m |
|
Second Level |
Bedroom |
3.22 m |
2.45 m |
3.22 m x 2.45 m |
|
Second Level |
Bedroom |
3.52 m |
3.4 m |
3.52 m x 3.4 m |
|
Basement |
Recreational, Games Room |
3.79 m |
5 m |
3.79 m x 5 m |
|
Basement |
Office |
5.43 m |
2.44 m |
5.43 m x 2.44 m |
|
Main Level |
Living Room |
3.56 m |
4.06 m |
3.56 m x 4.06 m |
|
Main Level |
Dining Room |
4.18 m |
3.18 m |
4.18 m x 3.18 m |
|
Main Level |
Kitchen |
2.48 m |
4.62 m |
2.48 m x 4.62 m |
|
Main Level |
Eating Area |
3.12 m |
1.82 m |
3.12 m x 1.82 m |
https://www.realtor.ca/real-estate/27640838/244-strathmore-boulevard-toronto-danforth-danforth












































