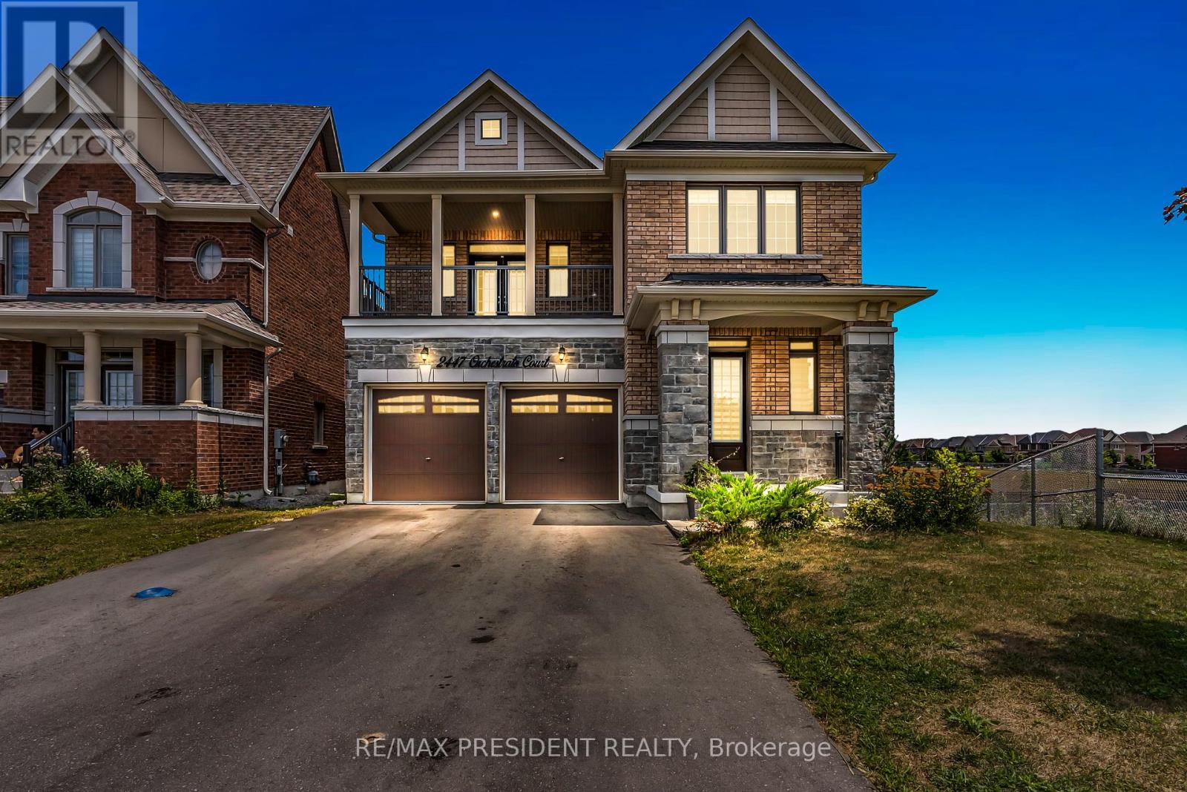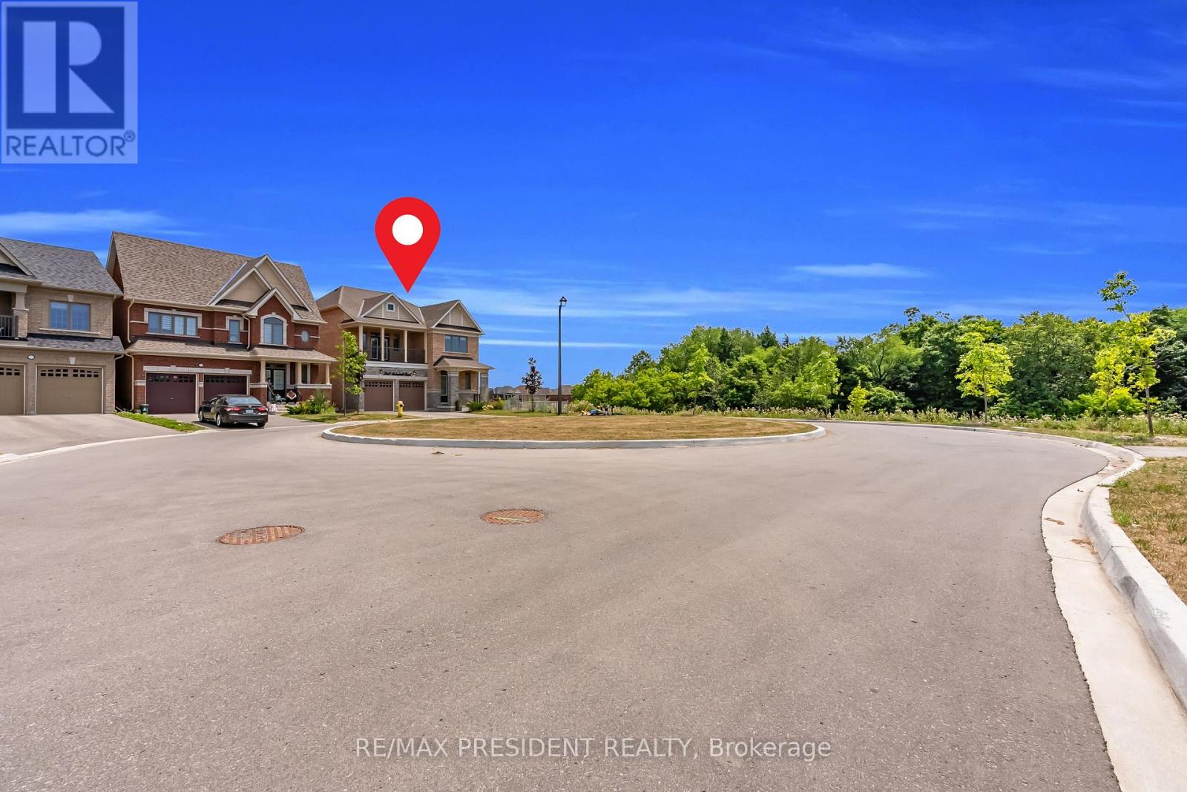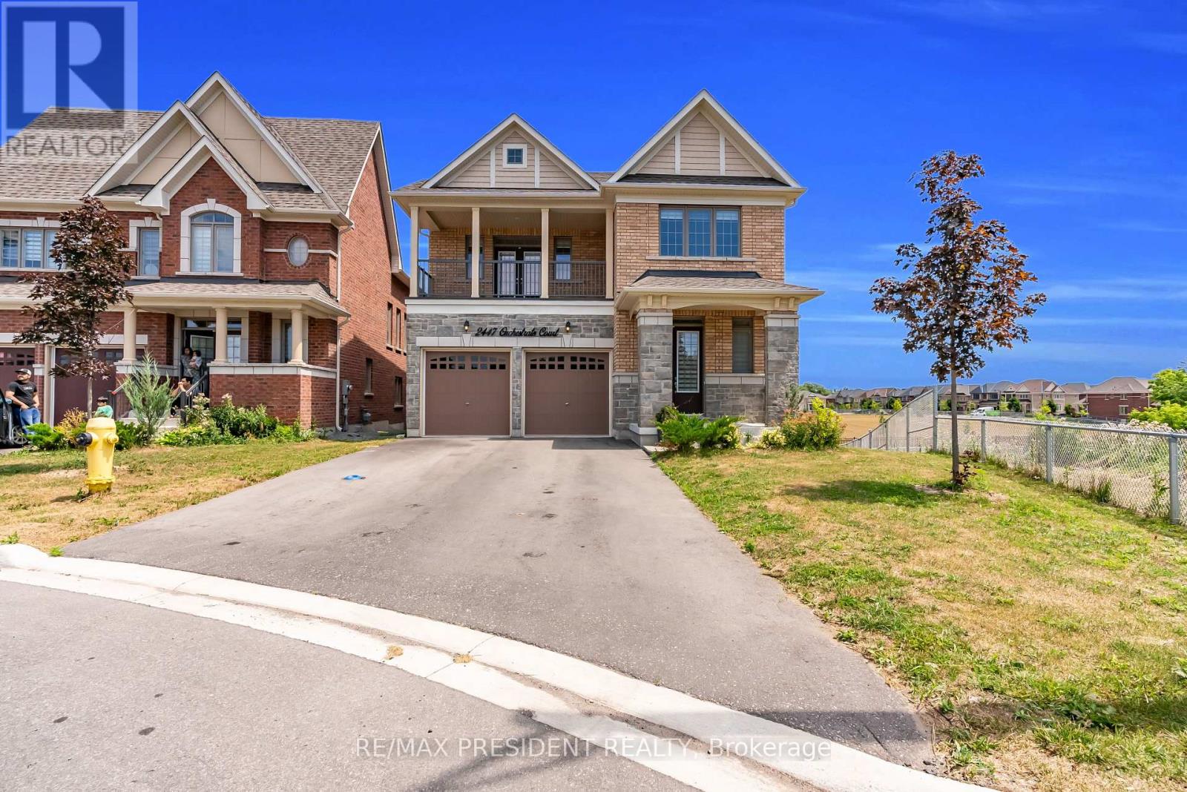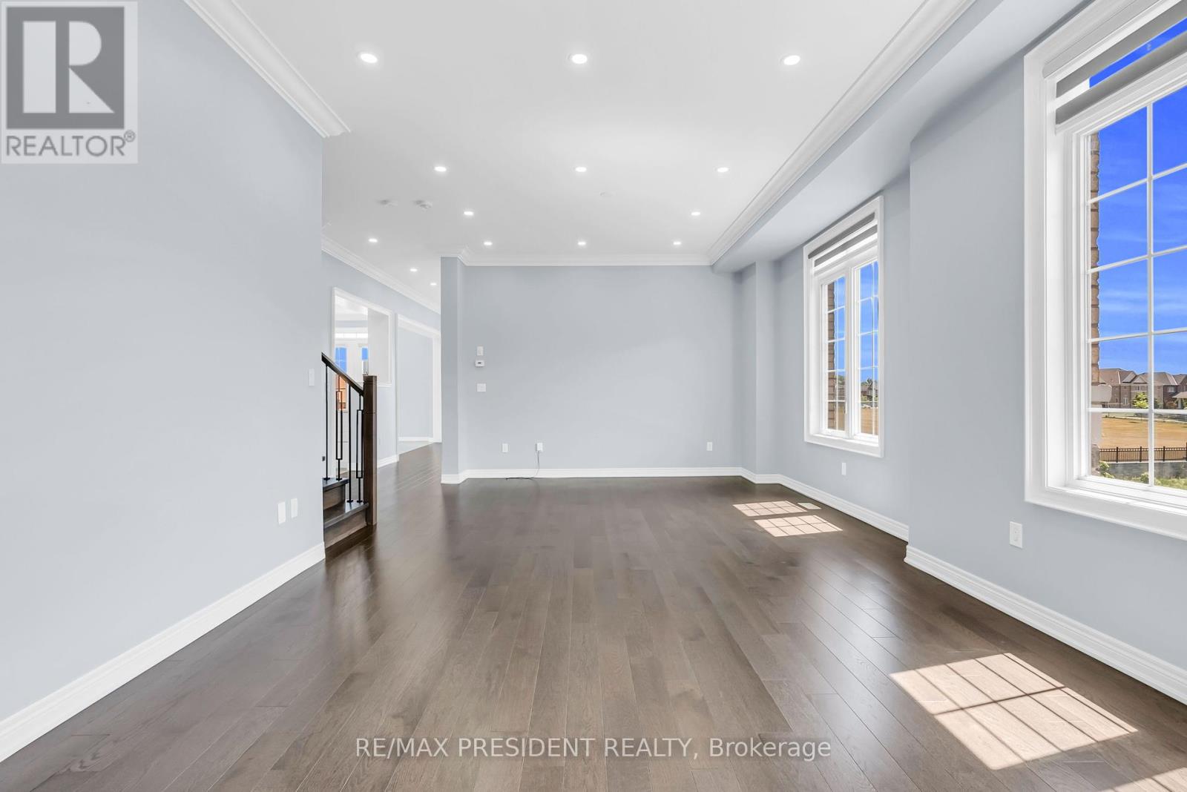4 Bedroom
3 Bathroom
3,000 - 3,500 ft2
Fireplace
Central Air Conditioning
Forced Air
$1,329,999
Welcome to this stunning 4-bedroom, 3-bathroom Approx 3200 sqft Cornor lot Detached Home with Unfinished basement with walkout. This beautiful Home ideally located near top-rated schools, parks, shopping, and all essential amenities. This beautifully maintained property offers spacious living, a bright open-concept layout, and a modern kitchen perfect for family life and entertaining. Each bedroom features access to a bathroom, including a luxurious primary suite with walk-in closet and ensuite. The private backyard and double garage add even more convenience and comfort. A perfect blend of location, lifestyle, and luxury! Show and Sell with confidence. (id:50976)
Property Details
|
MLS® Number
|
E12297976 |
|
Property Type
|
Single Family |
|
Community Name
|
Windfields |
|
Parking Space Total
|
6 |
Building
|
Bathroom Total
|
3 |
|
Bedrooms Above Ground
|
4 |
|
Bedrooms Total
|
4 |
|
Appliances
|
Dishwasher, Dryer, Stove, Washer, Refrigerator |
|
Basement Development
|
Unfinished |
|
Basement Type
|
N/a (unfinished) |
|
Construction Style Attachment
|
Detached |
|
Cooling Type
|
Central Air Conditioning |
|
Exterior Finish
|
Brick, Stone |
|
Fireplace Present
|
Yes |
|
Foundation Type
|
Brick |
|
Half Bath Total
|
1 |
|
Heating Fuel
|
Natural Gas |
|
Heating Type
|
Forced Air |
|
Stories Total
|
2 |
|
Size Interior
|
3,000 - 3,500 Ft2 |
|
Type
|
House |
|
Utility Water
|
Municipal Water |
Parking
Land
|
Acreage
|
No |
|
Sewer
|
Sanitary Sewer |
|
Size Frontage
|
36 Ft ,4 In |
|
Size Irregular
|
36.4 Ft |
|
Size Total Text
|
36.4 Ft |
Rooms
| Level |
Type |
Length |
Width |
Dimensions |
|
Second Level |
Primary Bedroom |
5.18 m |
5.79 m |
5.18 m x 5.79 m |
|
Second Level |
Bedroom 2 |
4.57 m |
3.66 m |
4.57 m x 3.66 m |
|
Second Level |
Bedroom 3 |
4.05 m |
3.66 m |
4.05 m x 3.66 m |
|
Second Level |
Bedroom 4 |
3.23 m |
3.96 m |
3.23 m x 3.96 m |
|
Main Level |
Great Room |
5.48 m |
5.55 m |
5.48 m x 5.55 m |
|
Main Level |
Living Room |
4.05 m |
7.28 m |
4.05 m x 7.28 m |
|
Main Level |
Dining Room |
4.05 m |
7.28 m |
4.05 m x 7.28 m |
|
Main Level |
Kitchen |
4.27 m |
2.83 m |
4.27 m x 2.83 m |
|
Main Level |
Kitchen |
4.27 m |
3.96 m |
4.27 m x 3.96 m |
https://www.realtor.ca/real-estate/28633546/2447-orchestrate-court-oshawa-windfields-windfields
























































