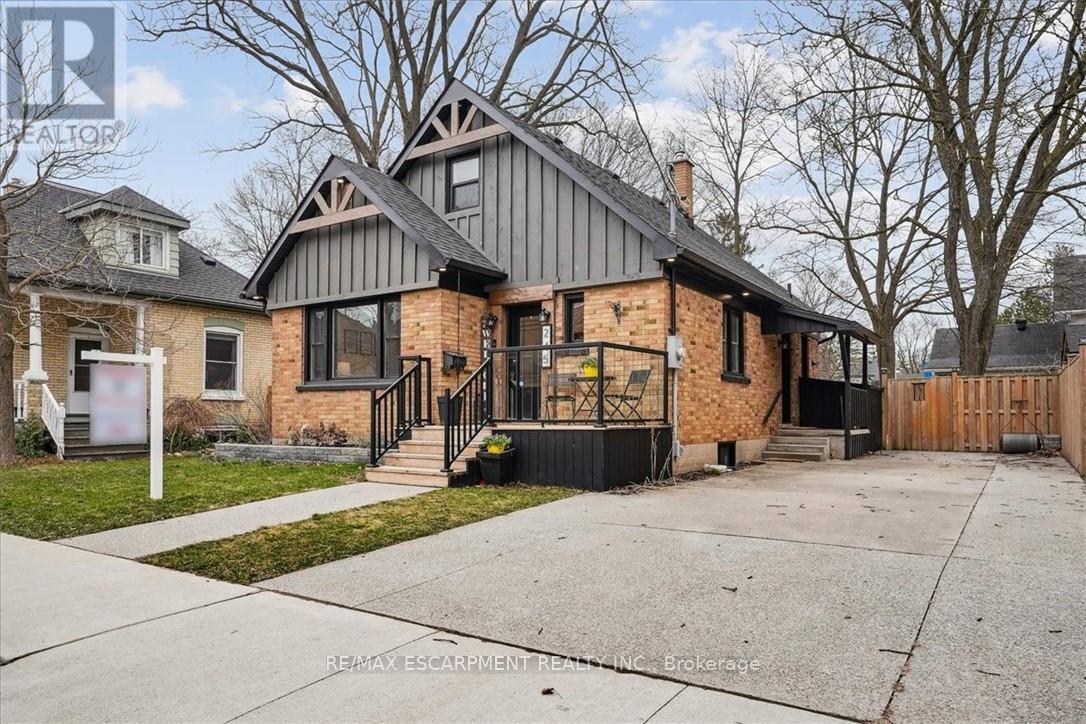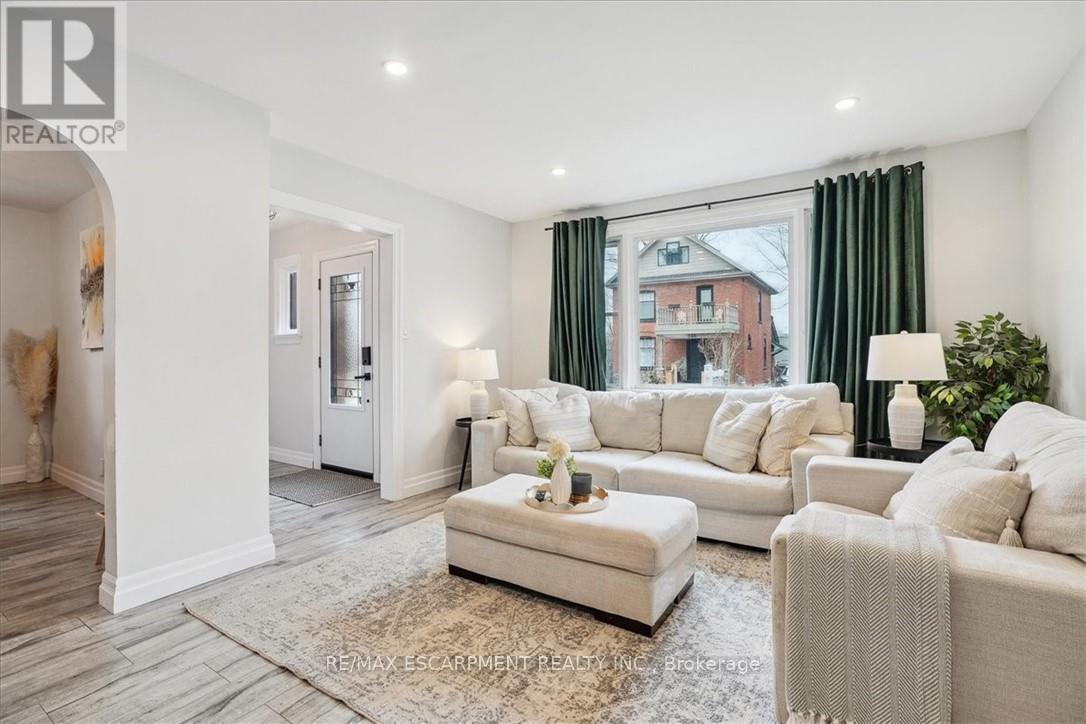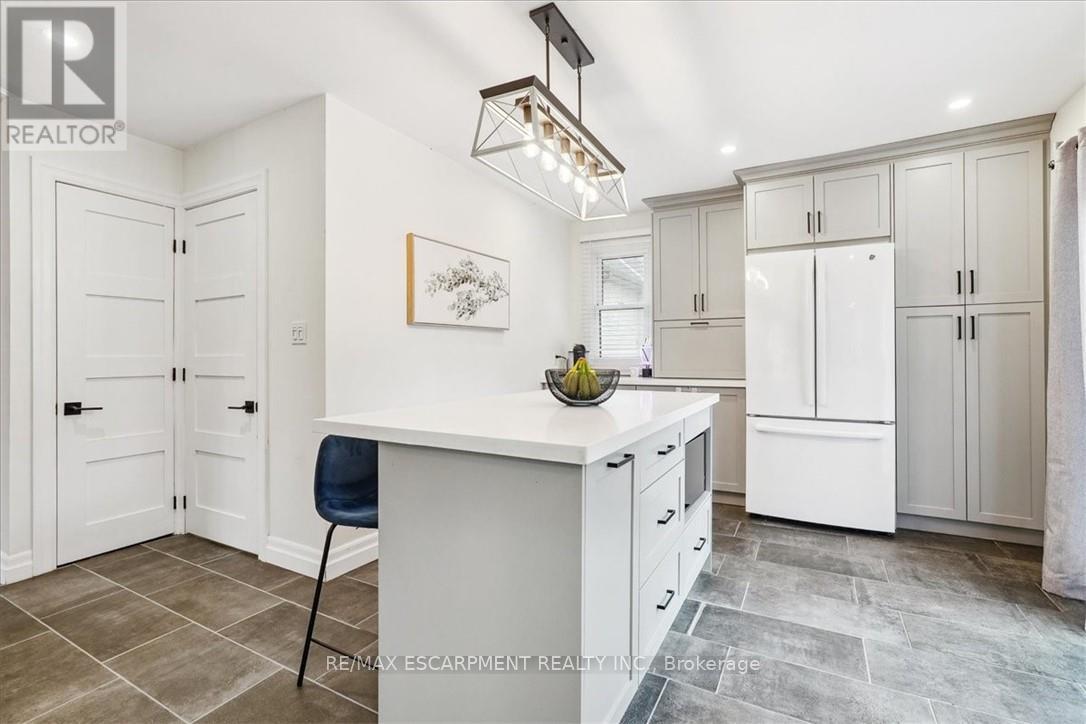3 Bedroom
3 Bathroom
1,100 - 1,500 ft2
Central Air Conditioning
Forced Air
$749,900
Prepare to fall in love with this exquisitely renovated 2+1 bedroom, 2.5 bath character home, located in charming South Preston, steps from shops, restaurants and trails. Renos in the last 5 years include furnace & a/c, roof, soffits, fascia, eaves, wood siding, gutter guards, front deck, exterior doors, concrete driveway with parking for 5+ cars. A stunning new kitchen with island, quartz counters, gas stove, pot filler and all the bells and whistles. 2 Luxurious bathrooms and flooring throughout. Renos in the last year: new dishwasher, electrical panel, lower level family room with 3rd bedroom and new 2 piece bath, extensive landscaping in the large mature yard, including fencing. Note: Gas BBQ hook up. Nothing to do but move in and enjoy the lifestyle this lovely neighbourhood provides. (id:50976)
Property Details
|
MLS® Number
|
X12090603 |
|
Property Type
|
Single Family |
|
Features
|
Carpet Free |
|
Parking Space Total
|
5 |
Building
|
Bathroom Total
|
3 |
|
Bedrooms Above Ground
|
2 |
|
Bedrooms Below Ground
|
1 |
|
Bedrooms Total
|
3 |
|
Age
|
51 To 99 Years |
|
Appliances
|
Dishwasher, Dryer, Stove, Washer, Window Coverings, Refrigerator |
|
Basement Type
|
Full |
|
Construction Style Attachment
|
Detached |
|
Cooling Type
|
Central Air Conditioning |
|
Exterior Finish
|
Wood, Brick |
|
Foundation Type
|
Block |
|
Half Bath Total
|
1 |
|
Heating Fuel
|
Natural Gas |
|
Heating Type
|
Forced Air |
|
Stories Total
|
2 |
|
Size Interior
|
1,100 - 1,500 Ft2 |
|
Type
|
House |
|
Utility Water
|
Municipal Water |
Parking
Land
|
Acreage
|
No |
|
Sewer
|
Sanitary Sewer |
|
Size Depth
|
85 Ft |
|
Size Frontage
|
52 Ft |
|
Size Irregular
|
52 X 85 Ft |
|
Size Total Text
|
52 X 85 Ft |
|
Zoning Description
|
R5 |
Rooms
| Level |
Type |
Length |
Width |
Dimensions |
|
Second Level |
Primary Bedroom |
3.91 m |
3.4 m |
3.91 m x 3.4 m |
|
Second Level |
Bedroom |
3.3 m |
3.4 m |
3.3 m x 3.4 m |
|
Second Level |
Bathroom |
|
|
Measurements not available |
|
Basement |
Bathroom |
|
|
Measurements not available |
|
Basement |
Laundry Room |
4.14 m |
3.61 m |
4.14 m x 3.61 m |
|
Basement |
Recreational, Games Room |
6.65 m |
4.57 m |
6.65 m x 4.57 m |
|
Basement |
Bedroom |
3.4 m |
2.06 m |
3.4 m x 2.06 m |
|
Main Level |
Foyer |
|
|
Measurements not available |
|
Main Level |
Living Room |
5 m |
3.78 m |
5 m x 3.78 m |
|
Main Level |
Dining Room |
3.43 m |
3.33 m |
3.43 m x 3.33 m |
|
Main Level |
Kitchen |
7 m |
3.28 m |
7 m x 3.28 m |
|
Main Level |
Bathroom |
|
|
Measurements not available |
https://www.realtor.ca/real-estate/28185773/245-dover-street-s-cambridge













































