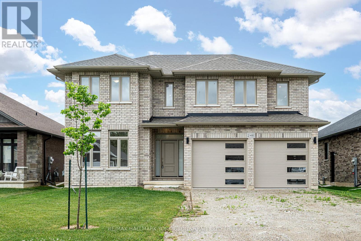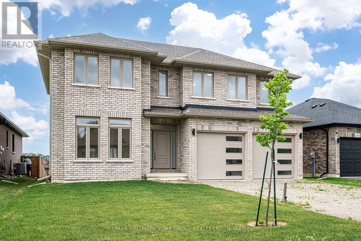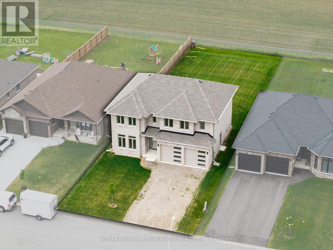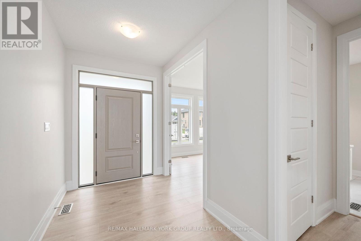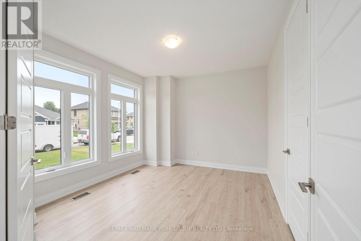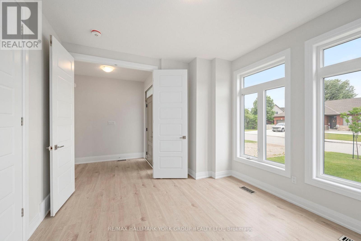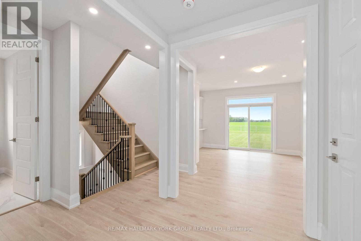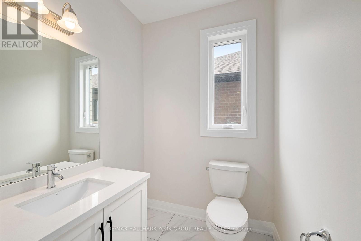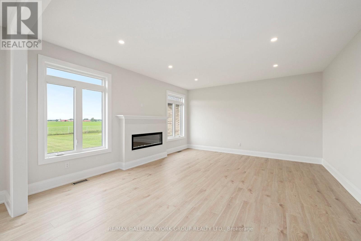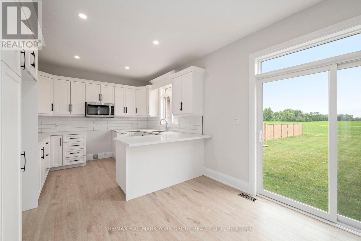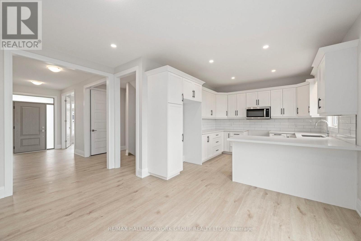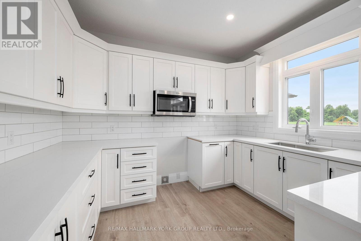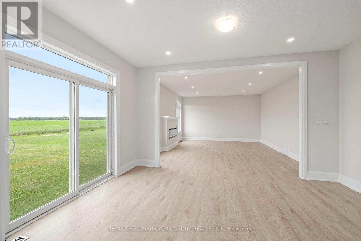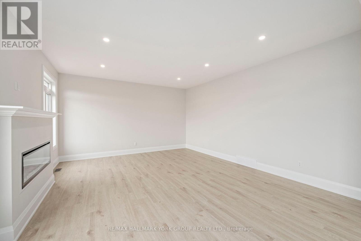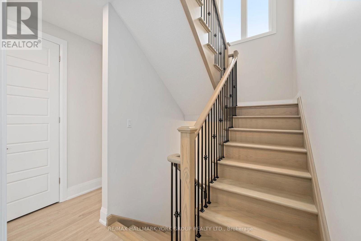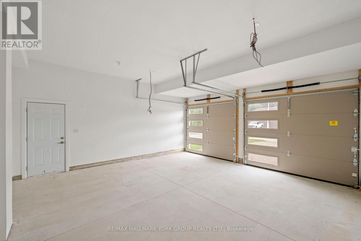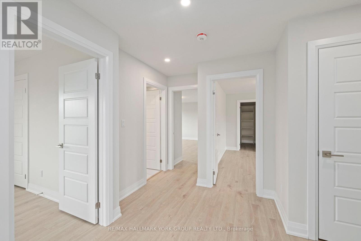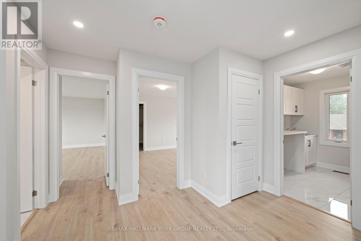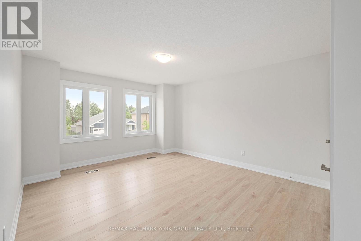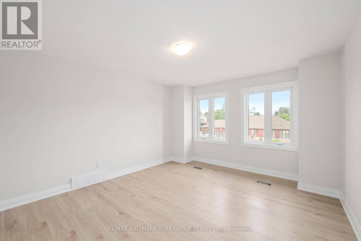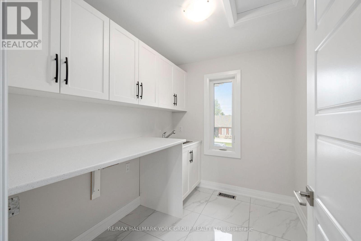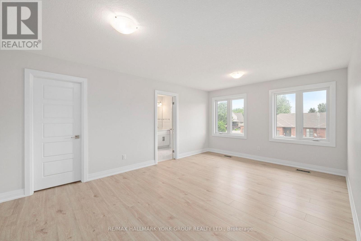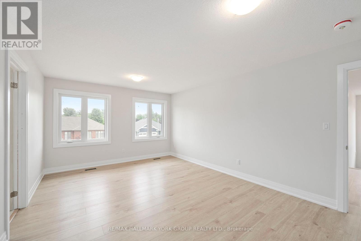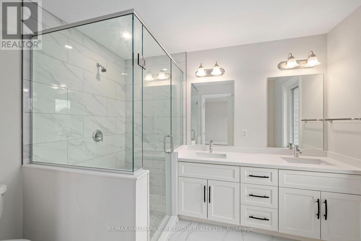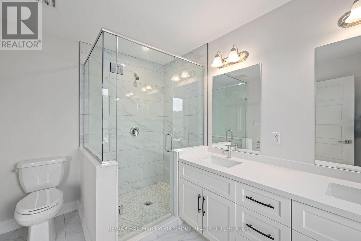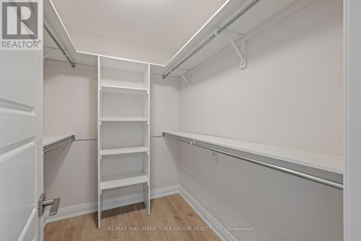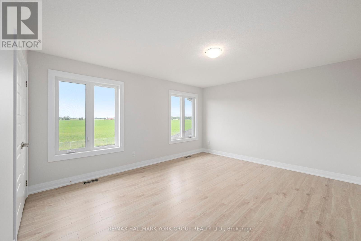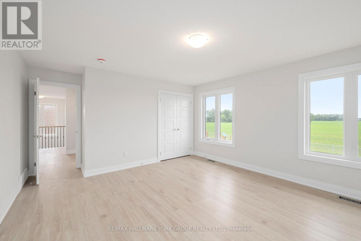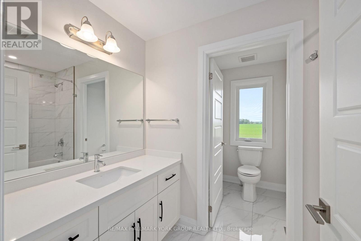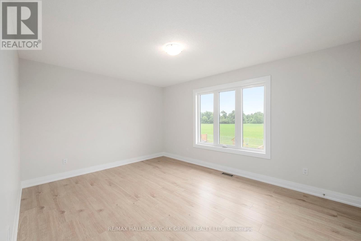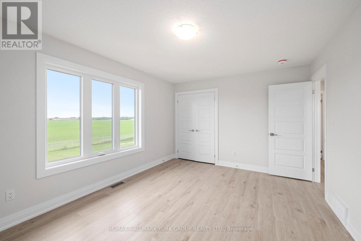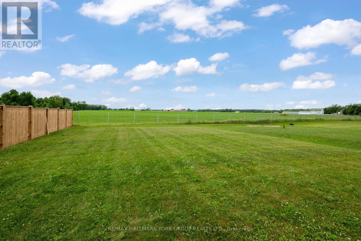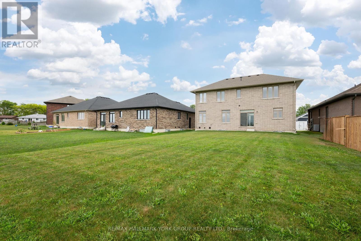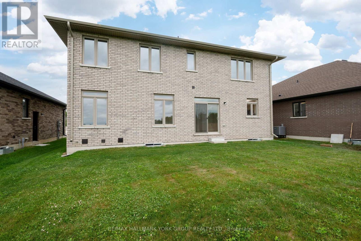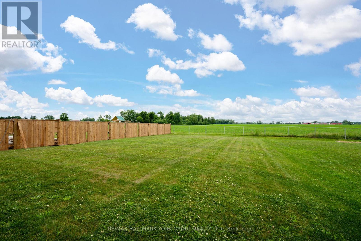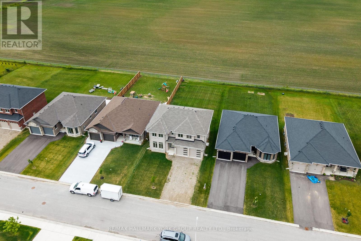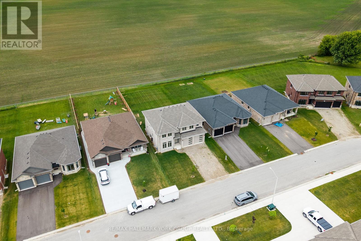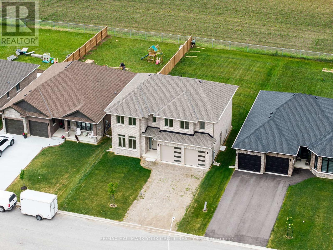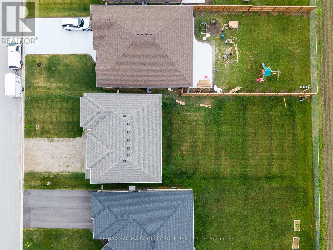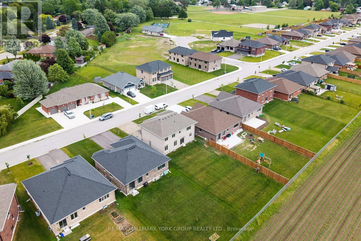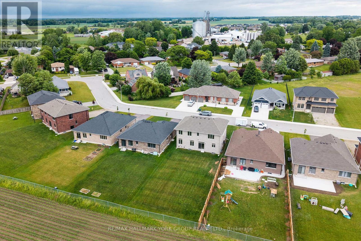5 Bedroom
3 Bathroom
2,500 - 3,000 ft2
Fireplace
Forced Air
$929,900
Welcome to your dream home in the desirable Highland Estates Subdivision! This spacious two-storey residence is perfectly situated on a generous lot, offering ample space for both family living and outdoor enjoyment. With 4+1 bedrooms and 2.5 bathrooms, this home is designed to accommodate your family's every need. The attached two-car garage provides convenience and additional storage. Step inside to discover an abundance of living space on the main floor, highlighted by an impressive Great Room featuring a cozy fireplace perfect for gatherings and relaxation. The gourmet kitchen is a chef's delight, equipped with a modern quartz countertop, making meal preparation a joy. The formal dining area, with easy access to the backyard, is ideal for entertaining guests or enjoying family dinners. Also located on the main floor is a spacious bedroom and a convenient 2-piece powder room, offering flexibility for guests or multi-generational living. As you ascend to the upper level, you'll find a generous Primary Bedroom that serves as a private retreat, complete with a lavish ensuite bathroom and a walk-in closet. Three additional bedrooms provide plenty of space for family members or can easily be transformed into a home office or playroom. The large main bathroom and separate laundry room further enhance the functionality of this upper level. Step outside to your expansive lot, where the possibilities for outdoor fun and relaxation are endless. Whether it's hosting summer barbecues, gardening, or simply enjoying the serene surroundings, this backyard is a true oasis. Conveniently located just minutes from the 401, this home offers easy access to London (20 minutes away) and St. Thomas (25 minutes away). It's also zoned for excellent schools and is in close proximity to all essential amenities, ensuring that everything you need is within reach. Don't miss out on this incredible opportunity to make this beautiful house your home! (id:50976)
Property Details
|
MLS® Number
|
X12242529 |
|
Property Type
|
Single Family |
|
Community Name
|
Dutton |
|
Parking Space Total
|
6 |
Building
|
Bathroom Total
|
3 |
|
Bedrooms Above Ground
|
4 |
|
Bedrooms Below Ground
|
1 |
|
Bedrooms Total
|
5 |
|
Age
|
New Building |
|
Appliances
|
Microwave |
|
Basement Development
|
Unfinished |
|
Basement Type
|
N/a (unfinished) |
|
Construction Style Attachment
|
Detached |
|
Exterior Finish
|
Brick |
|
Fireplace Present
|
Yes |
|
Flooring Type
|
Laminate, Tile |
|
Foundation Type
|
Concrete |
|
Half Bath Total
|
1 |
|
Heating Fuel
|
Natural Gas |
|
Heating Type
|
Forced Air |
|
Stories Total
|
2 |
|
Size Interior
|
2,500 - 3,000 Ft2 |
|
Type
|
House |
|
Utility Water
|
Municipal Water |
Parking
Land
|
Acreage
|
No |
|
Sewer
|
Sanitary Sewer |
|
Size Depth
|
159 Ft ,7 In |
|
Size Frontage
|
52 Ft ,8 In |
|
Size Irregular
|
52.7 X 159.6 Ft |
|
Size Total Text
|
52.7 X 159.6 Ft |
Rooms
| Level |
Type |
Length |
Width |
Dimensions |
|
Second Level |
Primary Bedroom |
3.75 m |
5.63 m |
3.75 m x 5.63 m |
|
Second Level |
Bedroom 2 |
3.87 m |
5.28 m |
3.87 m x 5.28 m |
|
Second Level |
Bedroom 3 |
4.71 m |
3.47 m |
4.71 m x 3.47 m |
|
Second Level |
Bedroom 4 |
5.53 m |
4.27 m |
5.53 m x 4.27 m |
|
Second Level |
Laundry Room |
2.08 m |
2.56 m |
2.08 m x 2.56 m |
|
Main Level |
Kitchen |
4.03 m |
3.43 m |
4.03 m x 3.43 m |
|
Main Level |
Dining Room |
2.74 m |
4.66 m |
2.74 m x 4.66 m |
|
Main Level |
Great Room |
5.41 m |
4.66 m |
5.41 m x 4.66 m |
|
Main Level |
Bedroom |
3.92 m |
3.44 m |
3.92 m x 3.44 m |
https://www.realtor.ca/real-estate/28514676/246-leitch-street-duttondunwich-dutton-dutton



