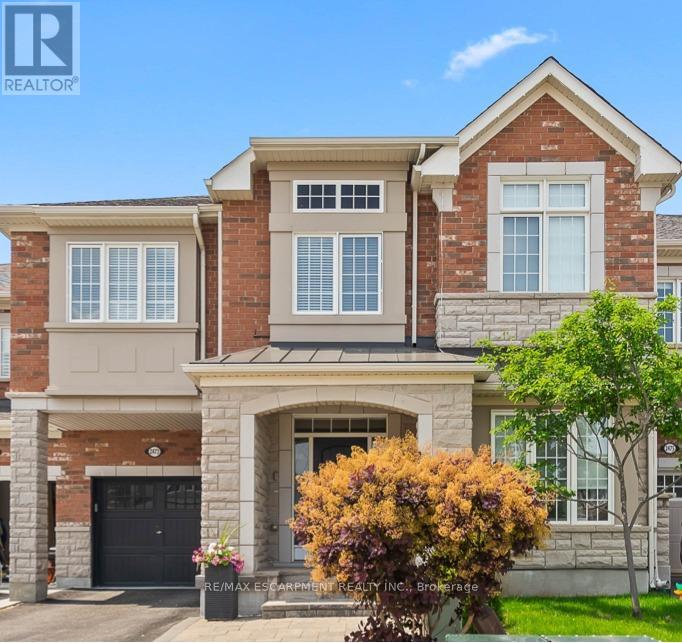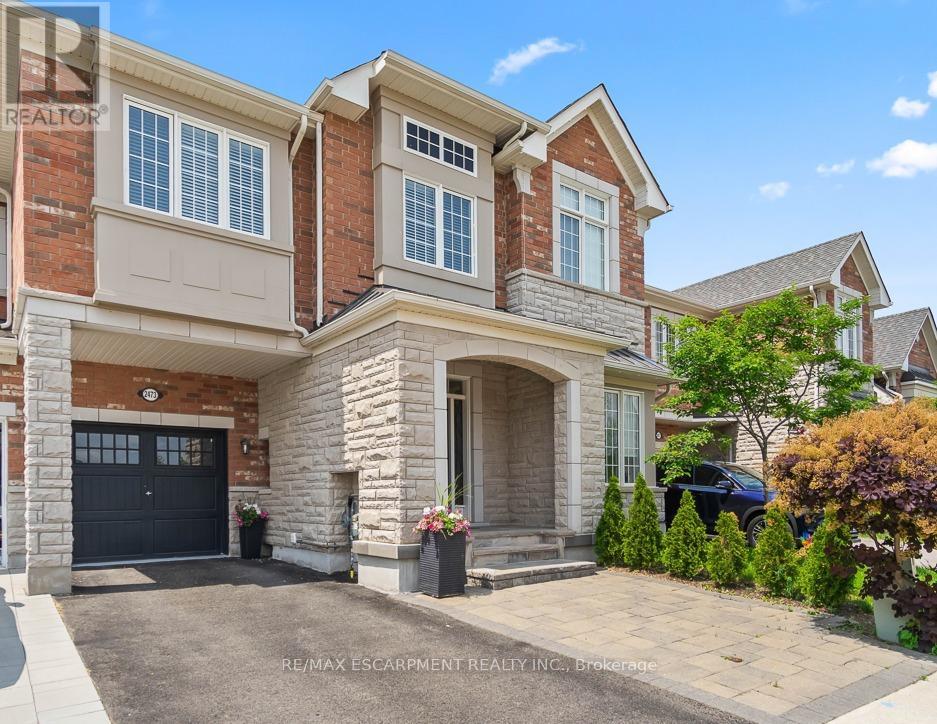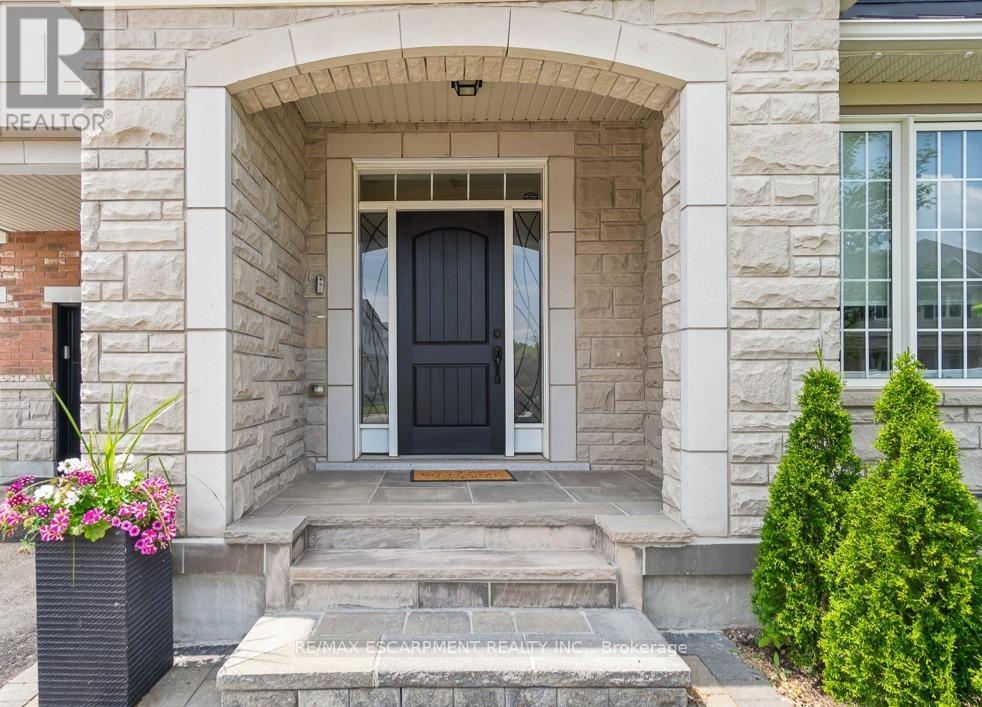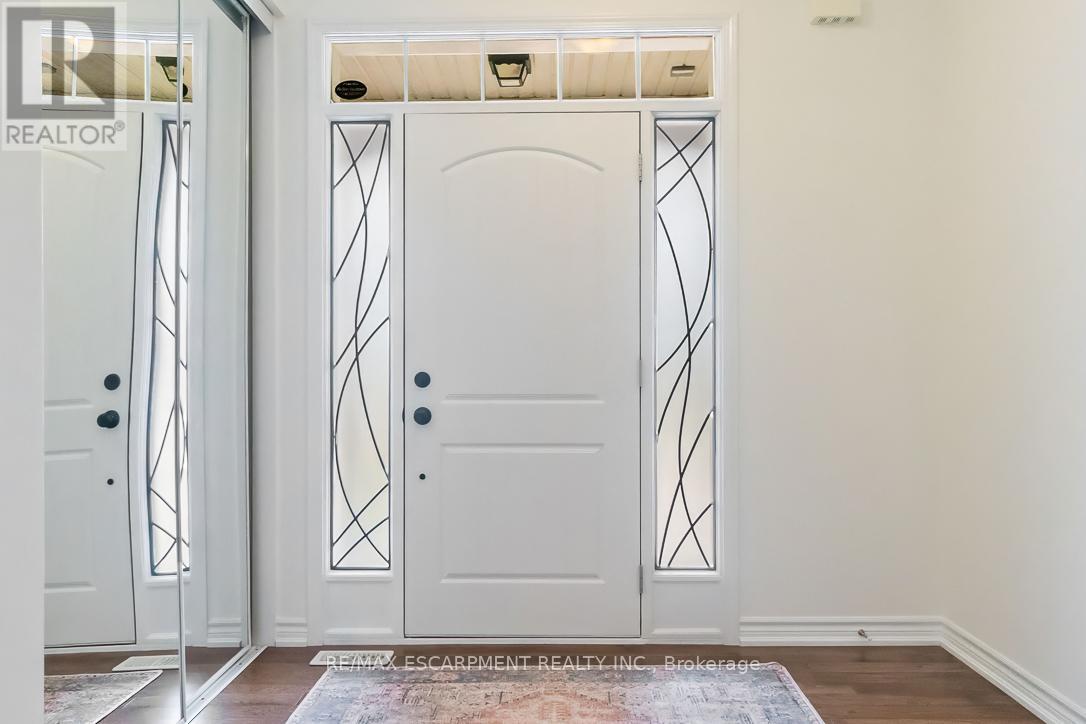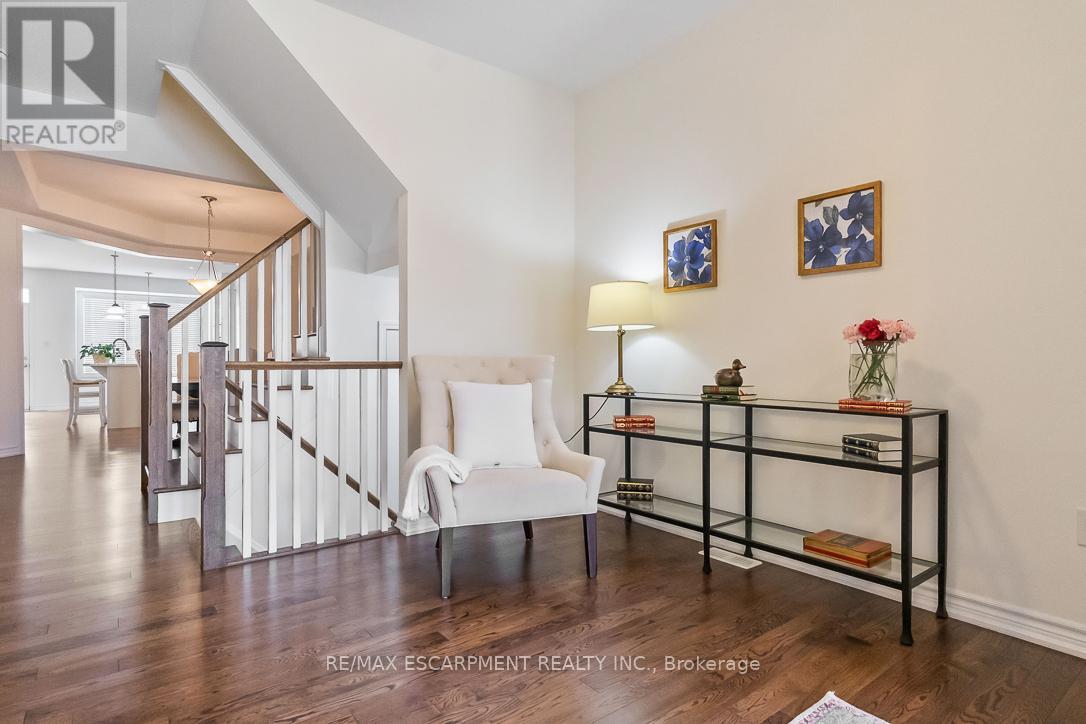4 Bedroom
3 Bathroom
2,000 - 2,500 ft2
Central Air Conditioning
Forced Air
$1,275,000
Welcome to 2473 Elder Lane - a beautifully upgraded 4-bedroom, 3-bathroom, detached home in Oakville's highly sought-after Bronte Creek (Palermo West) community. Built in 2016, this 2-storey home features up to $70,000 in premium builder upgrades, blending modern style, comfort and functionality. Step inside to a sun-filled, open-concept main floor with 9-foot ceilings, and hardwood flooring throughout. The upgraded kitchen boasts extended cabinetry, quartz countertops, a large island with breakfast bar, and stainless steel appliances - ideal for both family living and entertaining. The layout flows effortlessly into the spacious living and dining areas, filled with natural light and backyard views. Upstairs, you'll find 4 generous bedrooms including a primary suite with walk-in closet and luxurious 5-piece ensuite with double vanity, soaker tub, and glass shower. Enjoy the convenience of second-floor laundry, making everyday chores quick and easy. The unfinished basement offers a blank canvas for your dream rec room, gym, or additional living space. Enjoy a private, fully fenced backyard and an attached garage with inside entry. Nestled on a quiet, family friendly street in the top-rated school district of Emily Carr PS and Garth Webb SS. Walking distance to parks, trails, and playgrounds, and just minutes from Oakville Trafalgar Hospital, Bronte GO, major highways (QEW/407), and all major amenities. (id:50976)
Property Details
|
MLS® Number
|
W12216588 |
|
Property Type
|
Single Family |
|
Community Name
|
1000 - BC Bronte Creek |
|
Amenities Near By
|
Hospital, Park, Place Of Worship, Public Transit, Schools |
|
Equipment Type
|
None |
|
Features
|
Carpet Free |
|
Parking Space Total
|
2 |
|
Rental Equipment Type
|
None |
|
Structure
|
Patio(s), Porch |
Building
|
Bathroom Total
|
3 |
|
Bedrooms Above Ground
|
4 |
|
Bedrooms Total
|
4 |
|
Age
|
6 To 15 Years |
|
Appliances
|
Garage Door Opener Remote(s), Water Heater, Dishwasher, Dryer, Garage Door Opener, Stove, Washer, Window Coverings, Refrigerator |
|
Basement Development
|
Unfinished |
|
Basement Type
|
Full (unfinished) |
|
Construction Style Attachment
|
Attached |
|
Cooling Type
|
Central Air Conditioning |
|
Exterior Finish
|
Brick, Stone |
|
Foundation Type
|
Poured Concrete |
|
Half Bath Total
|
1 |
|
Heating Fuel
|
Natural Gas |
|
Heating Type
|
Forced Air |
|
Stories Total
|
2 |
|
Size Interior
|
2,000 - 2,500 Ft2 |
|
Type
|
Row / Townhouse |
|
Utility Water
|
Municipal Water |
Parking
Land
|
Acreage
|
No |
|
Fence Type
|
Fully Fenced, Fenced Yard |
|
Land Amenities
|
Hospital, Park, Place Of Worship, Public Transit, Schools |
|
Sewer
|
Sanitary Sewer |
|
Size Depth
|
98 Ft ,10 In |
|
Size Frontage
|
23 Ft |
|
Size Irregular
|
23 X 98.9 Ft |
|
Size Total Text
|
23 X 98.9 Ft |
|
Zoning Description
|
Rm1 Sp:255 |
Rooms
| Level |
Type |
Length |
Width |
Dimensions |
|
Second Level |
Laundry Room |
1.93 m |
1.6 m |
1.93 m x 1.6 m |
|
Second Level |
Primary Bedroom |
5.21 m |
3.84 m |
5.21 m x 3.84 m |
|
Second Level |
Bedroom 2 |
3.66 m |
2.77 m |
3.66 m x 2.77 m |
|
Second Level |
Bedroom 3 |
3.84 m |
3.28 m |
3.84 m x 3.28 m |
|
Second Level |
Bedroom 4 |
4.09 m |
3.33 m |
4.09 m x 3.33 m |
|
Basement |
Utility Room |
10.41 m |
6.73 m |
10.41 m x 6.73 m |
|
Basement |
Recreational, Games Room |
5.64 m |
3.35 m |
5.64 m x 3.35 m |
|
Main Level |
Foyer |
4.57 m |
3.4 m |
4.57 m x 3.4 m |
|
Main Level |
Kitchen |
5.49 m |
2.77 m |
5.49 m x 2.77 m |
|
Main Level |
Eating Area |
3.1 m |
2.34 m |
3.1 m x 2.34 m |
|
Main Level |
Living Room |
5.49 m |
3.96 m |
5.49 m x 3.96 m |
|
Main Level |
Dining Room |
3.94 m |
3.4 m |
3.94 m x 3.4 m |
|
Main Level |
Mud Room |
2.06 m |
2.06 m |
2.06 m x 2.06 m |
Utilities
|
Cable
|
Available |
|
Electricity
|
Installed |
|
Sewer
|
Installed |
https://www.realtor.ca/real-estate/28460451/2473-elder-lane-oakville-bc-bronte-creek-1000-bc-bronte-creek



