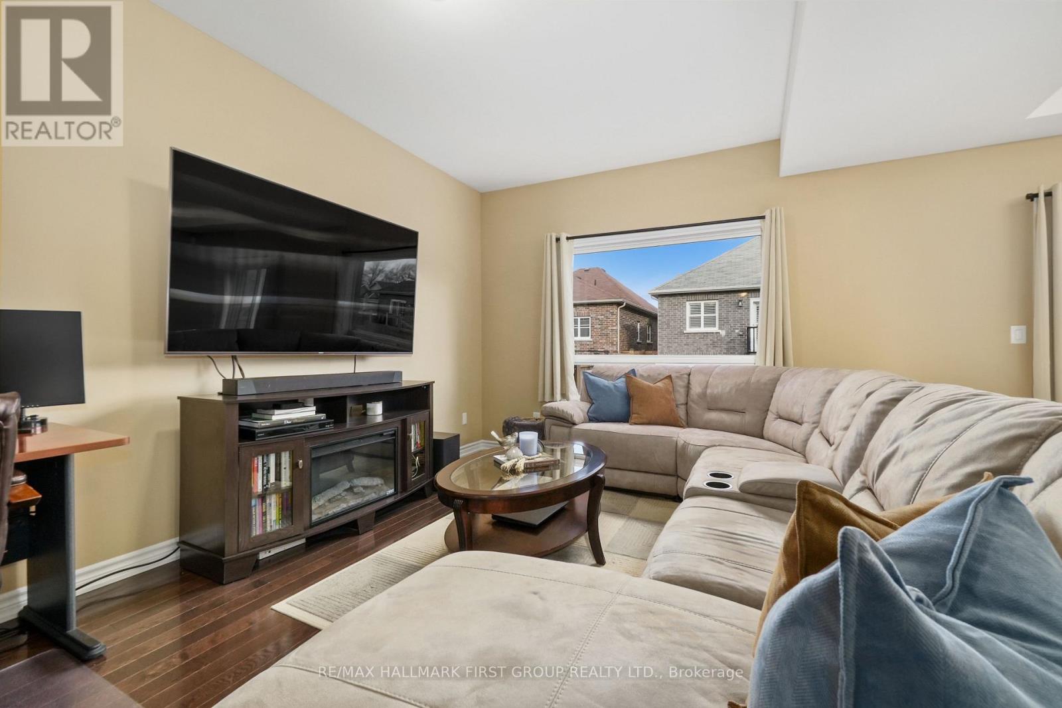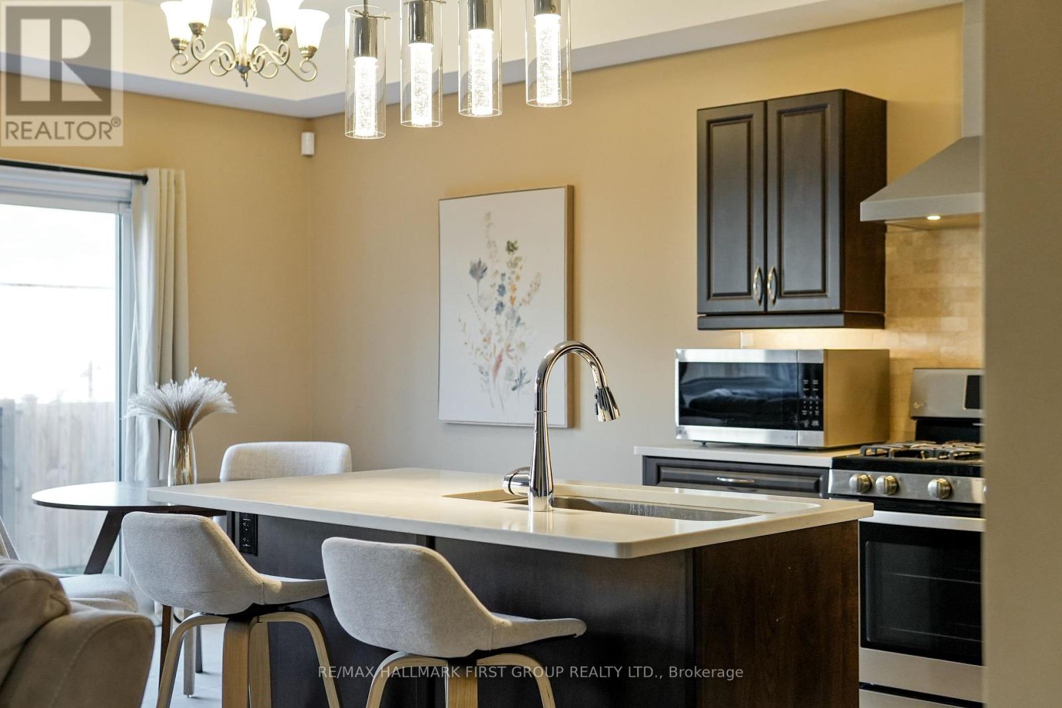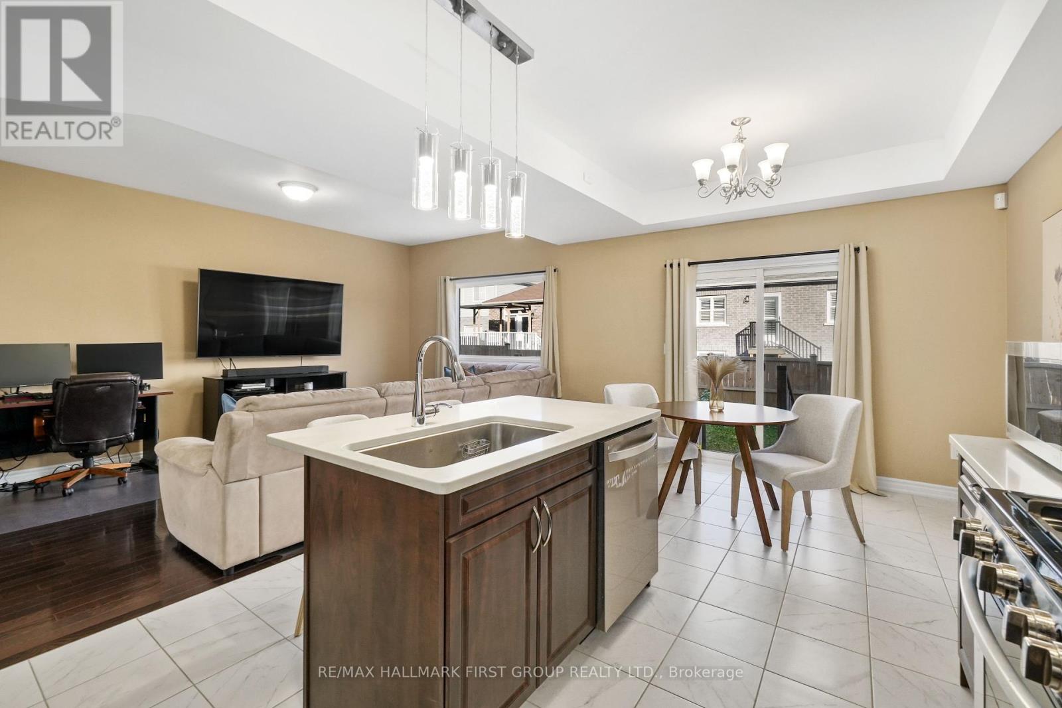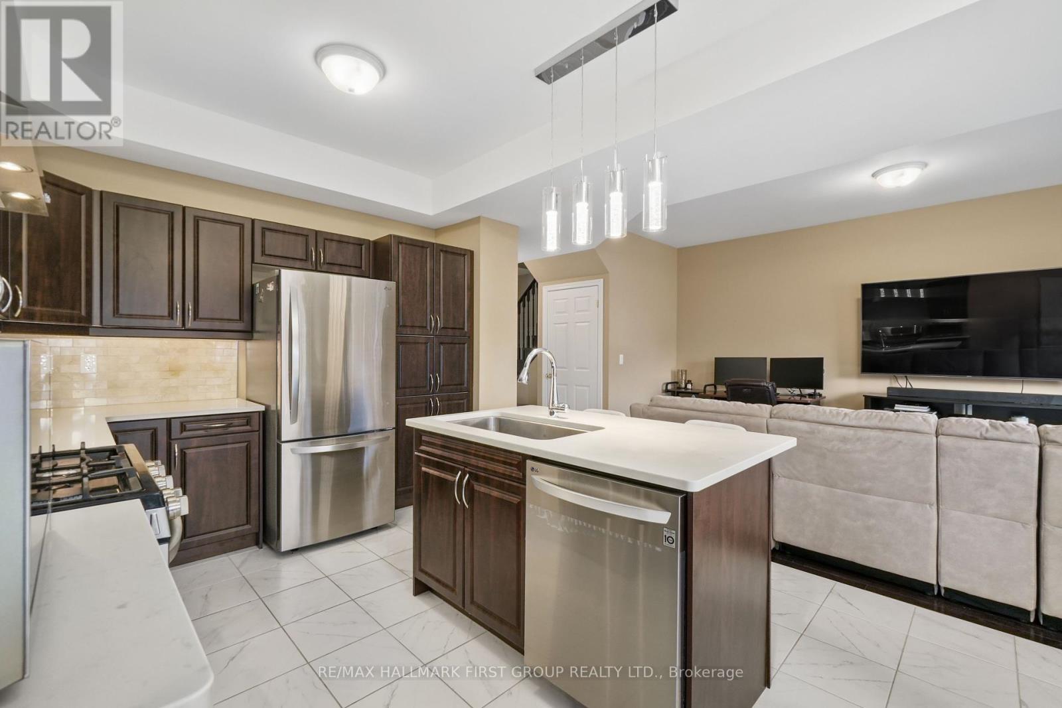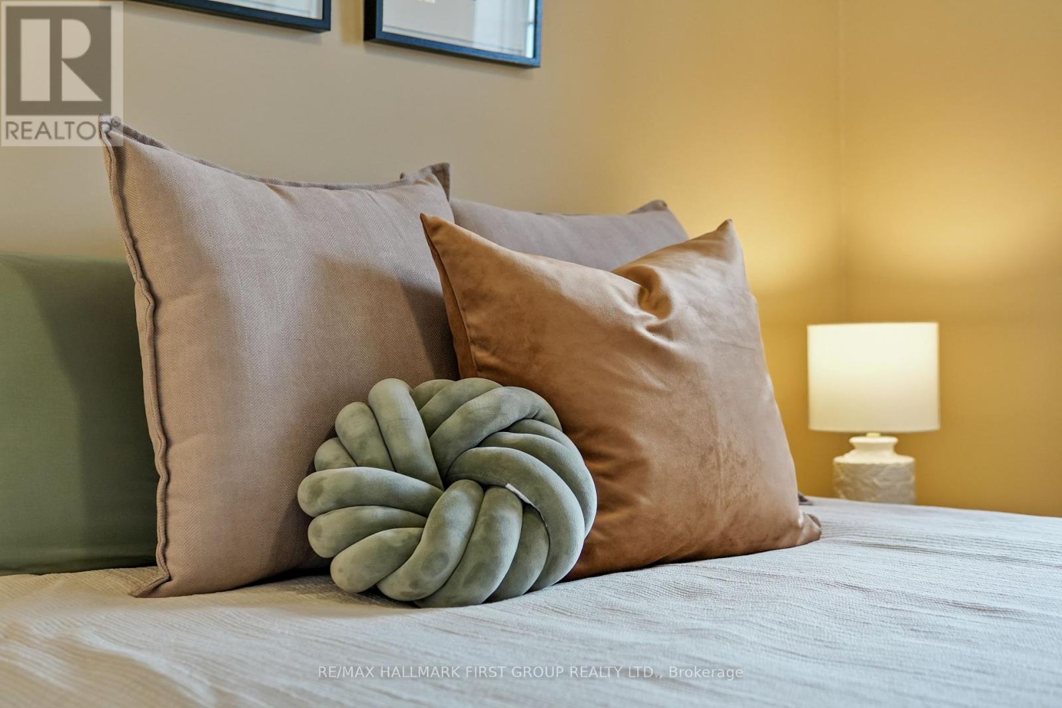3 Bedroom
3 Bathroom
Central Air Conditioning
Forced Air
$699,900
This beautiful East Village townhouse in Cobourg offers a blend of style and convenience just moments from Coverdale Park. Featuring 3 spacious bedrooms and an attached garage, the homes open-concept design provides an inviting principal living space with a bright living room showcasing a large window. The dining area opens to a back deck, perfect for summer gatherings and al fresco cooking. The kitchen is complete with built-in stainless steel appliances, a central island with a prep sink, contemporary lighting, and ample cabinet and pantry space for all your needs. The main floor is complemented by a guest bathroom for added convenience. Upstairs, the primary suite offers a serene retreat with an ensuite featuring a separate tub and shower. Two additional bedrooms and a full bathroom with a dual vanity provide comfort and convenience, while a second-floor laundry area makes chores a breeze. The fenced backyard is the ideal haven for pets or relaxation. With easy access to Lake Ontario, nearby amenities, and the 401, this home provides a perfect balance of comfort, style, and location for any lifestyle. (id:50976)
Property Details
|
MLS® Number
|
X10417259 |
|
Property Type
|
Single Family |
|
Community Name
|
Cobourg |
|
Amenities Near By
|
Place Of Worship, Public Transit, Schools |
|
Community Features
|
Community Centre |
|
Equipment Type
|
Water Heater |
|
Features
|
Level Lot |
|
Parking Space Total
|
2 |
|
Rental Equipment Type
|
Water Heater |
Building
|
Bathroom Total
|
3 |
|
Bedrooms Above Ground
|
3 |
|
Bedrooms Total
|
3 |
|
Appliances
|
Dishwasher, Dryer, Garage Door Opener, Refrigerator, Stove, Washer, Window Coverings |
|
Basement Development
|
Unfinished |
|
Basement Type
|
Full (unfinished) |
|
Construction Style Attachment
|
Attached |
|
Cooling Type
|
Central Air Conditioning |
|
Exterior Finish
|
Brick, Vinyl Siding |
|
Foundation Type
|
Poured Concrete |
|
Half Bath Total
|
1 |
|
Heating Fuel
|
Natural Gas |
|
Heating Type
|
Forced Air |
|
Stories Total
|
2 |
|
Type
|
Row / Townhouse |
|
Utility Water
|
Municipal Water |
Parking
Land
|
Acreage
|
No |
|
Land Amenities
|
Place Of Worship, Public Transit, Schools |
|
Sewer
|
Sanitary Sewer |
|
Size Depth
|
90 Ft ,2 In |
|
Size Frontage
|
22 Ft ,11 In |
|
Size Irregular
|
22.97 X 90.22 Ft |
|
Size Total Text
|
22.97 X 90.22 Ft|under 1/2 Acre |
|
Zoning Description
|
D |
Rooms
| Level |
Type |
Length |
Width |
Dimensions |
|
Second Level |
Primary Bedroom |
4.4 m |
4.03 m |
4.4 m x 4.03 m |
|
Second Level |
Laundry Room |
1.77 m |
1.74 m |
1.77 m x 1.74 m |
|
Second Level |
Bedroom 2 |
3.4 m |
3.79 m |
3.4 m x 3.79 m |
|
Second Level |
Bedroom 3 |
3.12 m |
3.49 m |
3.12 m x 3.49 m |
|
Main Level |
Living Room |
3.29 m |
5.2 m |
3.29 m x 5.2 m |
|
Main Level |
Dining Room |
3.31 m |
2.61 m |
3.31 m x 2.61 m |
|
Main Level |
Kitchen |
3.32 m |
3.25 m |
3.32 m x 3.25 m |
Utilities
|
Cable
|
Available |
|
Sewer
|
Installed |
https://www.realtor.ca/real-estate/27637848/248-morgan-street-cobourg-cobourg







