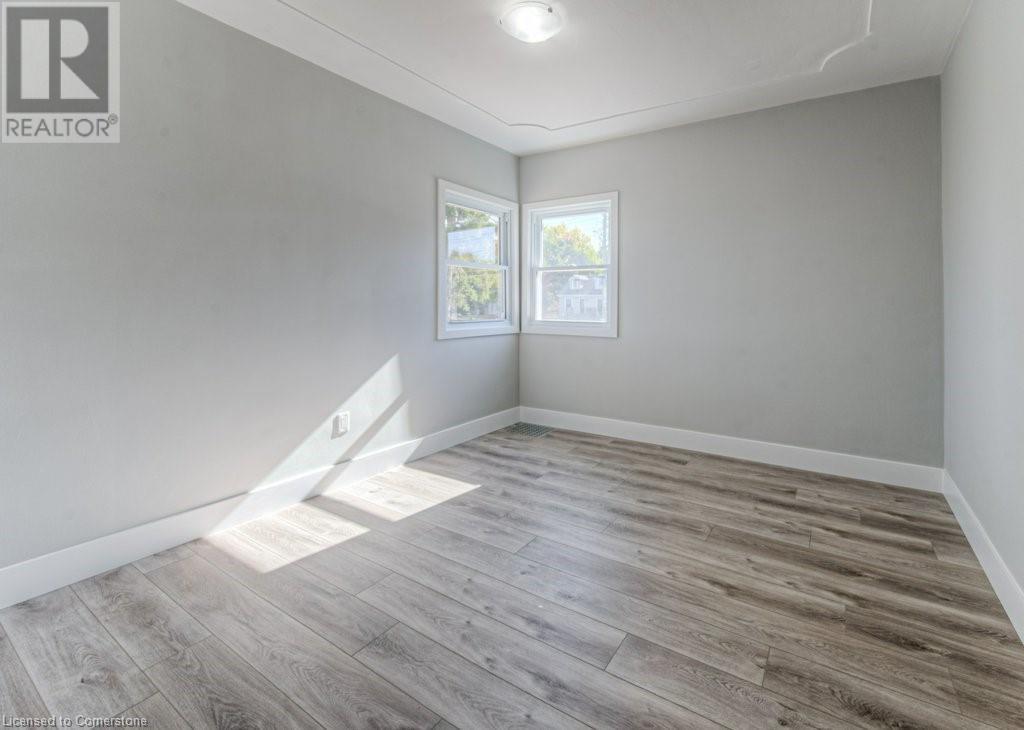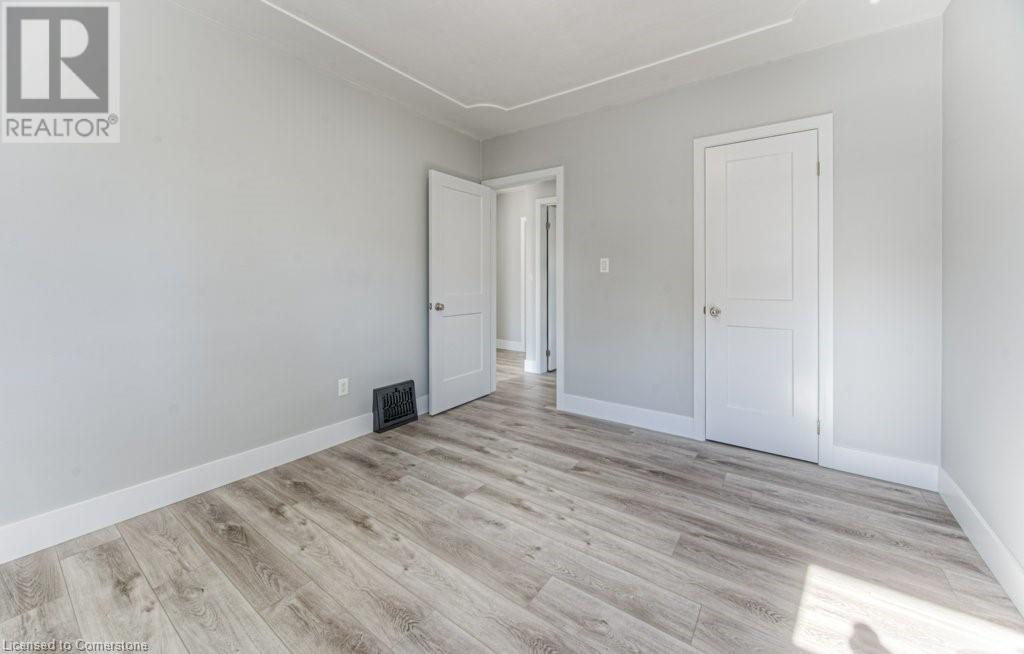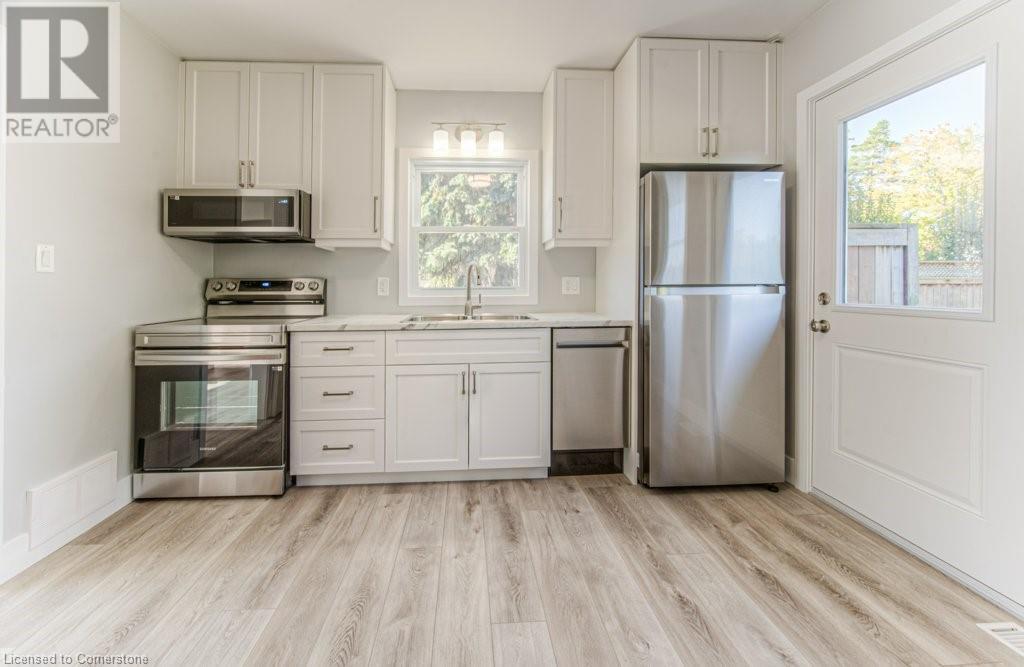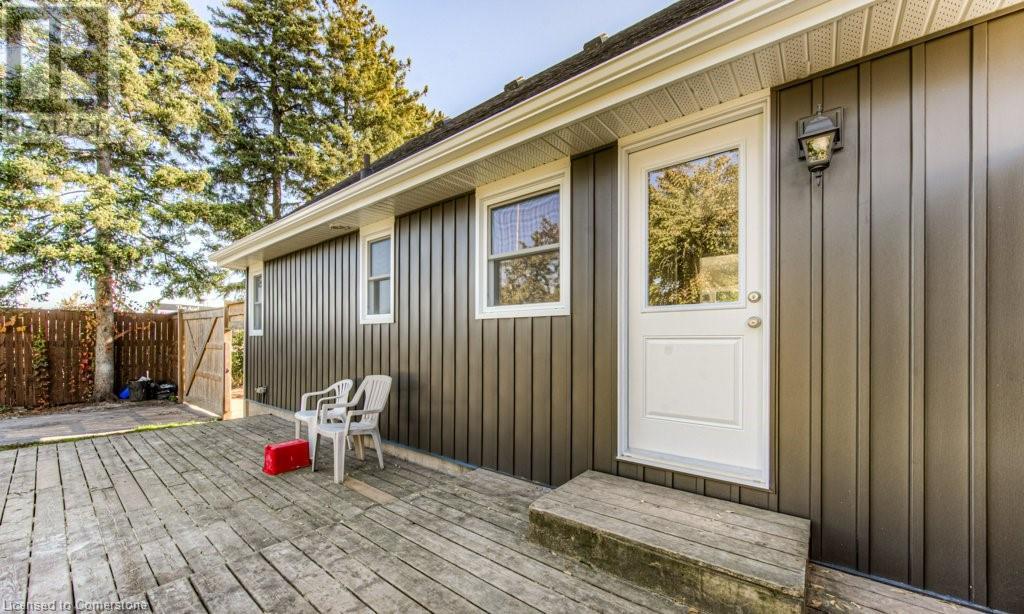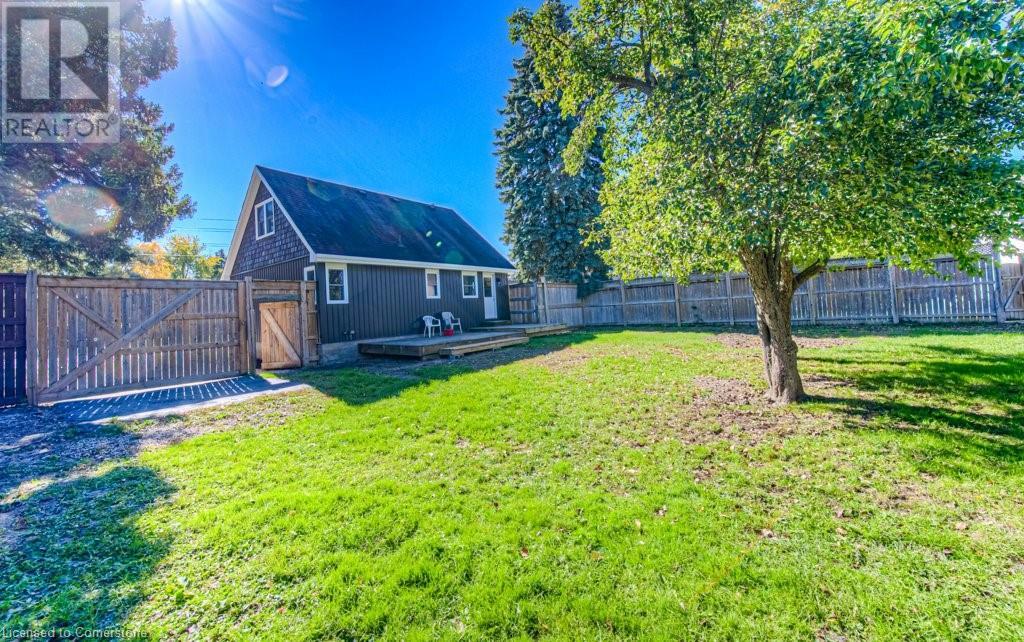4 Bedroom
1 Bathroom
1131 sqft
Central Air Conditioning
Forced Air
$575,000
Welcome home to this tastefully updated, move in ready, 4 bed home on an extra large 70ft x 142ft pool sized lot. Just about everything is brand new both inside and out - widows and doors, kitchen, bathroom, flooring, lighting, stainless appliances, siding, driveway and the list goes on. The bright main floor offers large windows that bathe the space in natural light. Ceiling detailing and rounded corners in the living room have been preserved creating a unique space. A brand new Hawkswood Kitchen and gleaming stainless appliances shine in the eat in kitchen. Easy backyard access off the kitchen extends your living space on tiered decks in the oversized, private back yard with shed/shop and healthy pear and apple trees. Two bedrooms and a 4 pc bath complete the main floor. Upstairs are two large bedrooms situated on opposite sides for greater privacy and offer plenty of storage. The unspoiled basement boasts a partially finished full bath with toilet and shower already installed, multiple windows and great ceiling height. Conveniently located near all key amenities including easy highway 7 access, shopping, schools, parks, public transit, The Kitchener Auditorium for sporting events, concerts etc and much more. With parking for at least 5 vehicles, this large driveway will easily hold all your guests and if that isn't enough you can swing open up the fence for additional parking on an asphalt pad just on the other side. Book your private showing, fall in love and move in before winter! (id:50976)
Property Details
|
MLS® Number
|
40657017 |
|
Property Type
|
Single Family |
|
Amenities Near By
|
Park, Place Of Worship, Public Transit, Schools, Shopping |
|
Features
|
Crushed Stone Driveway |
|
Parking Space Total
|
5 |
|
Structure
|
Shed |
Building
|
Bathroom Total
|
1 |
|
Bedrooms Above Ground
|
4 |
|
Bedrooms Total
|
4 |
|
Appliances
|
Dishwasher, Microwave, Stove |
|
Basement Development
|
Unfinished |
|
Basement Type
|
Full (unfinished) |
|
Constructed Date
|
1949 |
|
Construction Style Attachment
|
Detached |
|
Cooling Type
|
Central Air Conditioning |
|
Exterior Finish
|
Vinyl Siding |
|
Foundation Type
|
Poured Concrete |
|
Heating Type
|
Forced Air |
|
Stories Total
|
2 |
|
Size Interior
|
1131 Sqft |
|
Type
|
House |
|
Utility Water
|
Municipal Water |
Land
|
Access Type
|
Highway Access |
|
Acreage
|
No |
|
Land Amenities
|
Park, Place Of Worship, Public Transit, Schools, Shopping |
|
Sewer
|
Municipal Sewage System |
|
Size Depth
|
142 Ft |
|
Size Frontage
|
70 Ft |
|
Size Total Text
|
Under 1/2 Acre |
|
Zoning Description
|
Res-4 |
Rooms
| Level |
Type |
Length |
Width |
Dimensions |
|
Second Level |
Bedroom |
|
|
10'1'' x 15'1'' |
|
Second Level |
Bedroom |
|
|
12'10'' x 10'3'' |
|
Main Level |
4pc Bathroom |
|
|
Measurements not available |
|
Main Level |
Bedroom |
|
|
8'2'' x 10'2'' |
|
Main Level |
Primary Bedroom |
|
|
11'6'' x 10'2'' |
|
Main Level |
Living Room |
|
|
11'7'' x 15'0'' |
|
Main Level |
Eat In Kitchen |
|
|
11'7'' x 10'8'' |
https://www.realtor.ca/real-estate/27562254/248-ottawa-st-n-street-kitchener
















