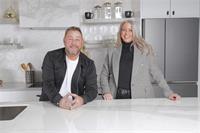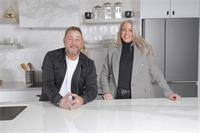4 Bedroom
4 Bathroom
1,500 - 2,000 ft2
Fireplace
Inground Pool
Central Air Conditioning
Forced Air
Landscaped
$974,900
Splash Splash! Built in 2017, this one owner home has 3+1 bedroom, 4 bathrooms & offers 1,797 sq ft above grade plus a fully finished basement. The bright, open concept main floor features a chef's kitchen with gas stove, stone countertops, tile backsplash, island & a large pantry. Enjoy soaring 16 foot ceilings in the living room, with views of your private backyard overlooking the pool. A formal dining room, laundry room & powder room complete the main level.Upstairs, find 3 spacious bedrooms including a primary suite with walk-in closet and 4 piece ensuite featuring double sinks & a walk-in glass shower. The open staircase overlooks the living area below, adding architectural charm.The finished basement includes a cozy family room with electric fireplace and floor-to-ceiling stone wall, a 4th bedroom, 2-piece bath (with shower rough-in), & storage room.Step outside to your backyard oasis with heated saltwater inground POOL, tastefully landscaped, concrete patio with lots ofspace to sit or sun,herbs & vegetables. Additional features include a 2 car garage with inside entry to laundry/mudroom, and a separately fenced in side yard area.Enjoy the small town charm with great amenities including a grocery store, liquor store, restaurant, arena, parks & more. New public school is proposed to open for 2026. Easy access to 401 & 15 mins to London. You're not going to want to wait on this one.Contact your realtor today! (id:50976)
Property Details
|
MLS® Number
|
X12287942 |
|
Property Type
|
Single Family |
|
Community Name
|
Belmont |
|
Community Features
|
Community Centre |
|
Equipment Type
|
Water Heater |
|
Features
|
Lighting, Sump Pump |
|
Parking Space Total
|
6 |
|
Pool Features
|
Salt Water Pool |
|
Pool Type
|
Inground Pool |
|
Rental Equipment Type
|
Water Heater |
|
Structure
|
Patio(s), Greenhouse |
Building
|
Bathroom Total
|
4 |
|
Bedrooms Above Ground
|
3 |
|
Bedrooms Below Ground
|
1 |
|
Bedrooms Total
|
4 |
|
Age
|
6 To 15 Years |
|
Amenities
|
Fireplace(s) |
|
Appliances
|
Hot Tub, Garage Door Opener Remote(s), Garburator, Water Heater - Tankless, Water Softener, Dishwasher, Dryer, Garage Door Opener, Oven, Stove, Washer, Window Coverings, Refrigerator |
|
Basement Development
|
Finished |
|
Basement Type
|
Full (finished) |
|
Construction Style Attachment
|
Detached |
|
Cooling Type
|
Central Air Conditioning |
|
Exterior Finish
|
Brick, Vinyl Siding |
|
Fireplace Present
|
Yes |
|
Fireplace Total
|
1 |
|
Flooring Type
|
Ceramic |
|
Foundation Type
|
Concrete |
|
Half Bath Total
|
2 |
|
Heating Fuel
|
Natural Gas |
|
Heating Type
|
Forced Air |
|
Stories Total
|
2 |
|
Size Interior
|
1,500 - 2,000 Ft2 |
|
Type
|
House |
|
Utility Water
|
Municipal Water |
Parking
Land
|
Acreage
|
No |
|
Fence Type
|
Fully Fenced, Fenced Yard |
|
Landscape Features
|
Landscaped |
|
Sewer
|
Sanitary Sewer |
|
Size Depth
|
120 Ft ,2 In |
|
Size Frontage
|
51 Ft ,3 In |
|
Size Irregular
|
51.3 X 120.2 Ft ; 51.29 Ft X 120.21 Ft X 51.29 Ft X 120.19 |
|
Size Total Text
|
51.3 X 120.2 Ft ; 51.29 Ft X 120.21 Ft X 51.29 Ft X 120.19 |
Rooms
| Level |
Type |
Length |
Width |
Dimensions |
|
Second Level |
Primary Bedroom |
12.1 m |
15 m |
12.1 m x 15 m |
|
Second Level |
Bathroom |
4.9 m |
12.1 m |
4.9 m x 12.1 m |
|
Second Level |
Bedroom 2 |
10.1 m |
10.5 m |
10.1 m x 10.5 m |
|
Second Level |
Bedroom 3 |
10 m |
11 m |
10 m x 11 m |
|
Second Level |
Bathroom |
6.9 m |
8 m |
6.9 m x 8 m |
|
Basement |
Bedroom 4 |
13.2 m |
14.5 m |
13.2 m x 14.5 m |
|
Basement |
Family Room |
19 m |
19.9 m |
19 m x 19.9 m |
|
Basement |
Bathroom |
5 m |
5.3 m |
5 m x 5.3 m |
|
Main Level |
Kitchen |
15.5 m |
11 m |
15.5 m x 11 m |
|
Main Level |
Dining Room |
9.9 m |
11.6 m |
9.9 m x 11.6 m |
|
Main Level |
Living Room |
25.7 m |
12.1 m |
25.7 m x 12.1 m |
|
Main Level |
Bathroom |
2.9 m |
7.1 m |
2.9 m x 7.1 m |
|
Main Level |
Laundry Room |
7.6 m |
10.9 m |
7.6 m x 10.9 m |
https://www.realtor.ca/real-estate/28611563/248-snyders-avenue-central-elgin-belmont-belmont






















































