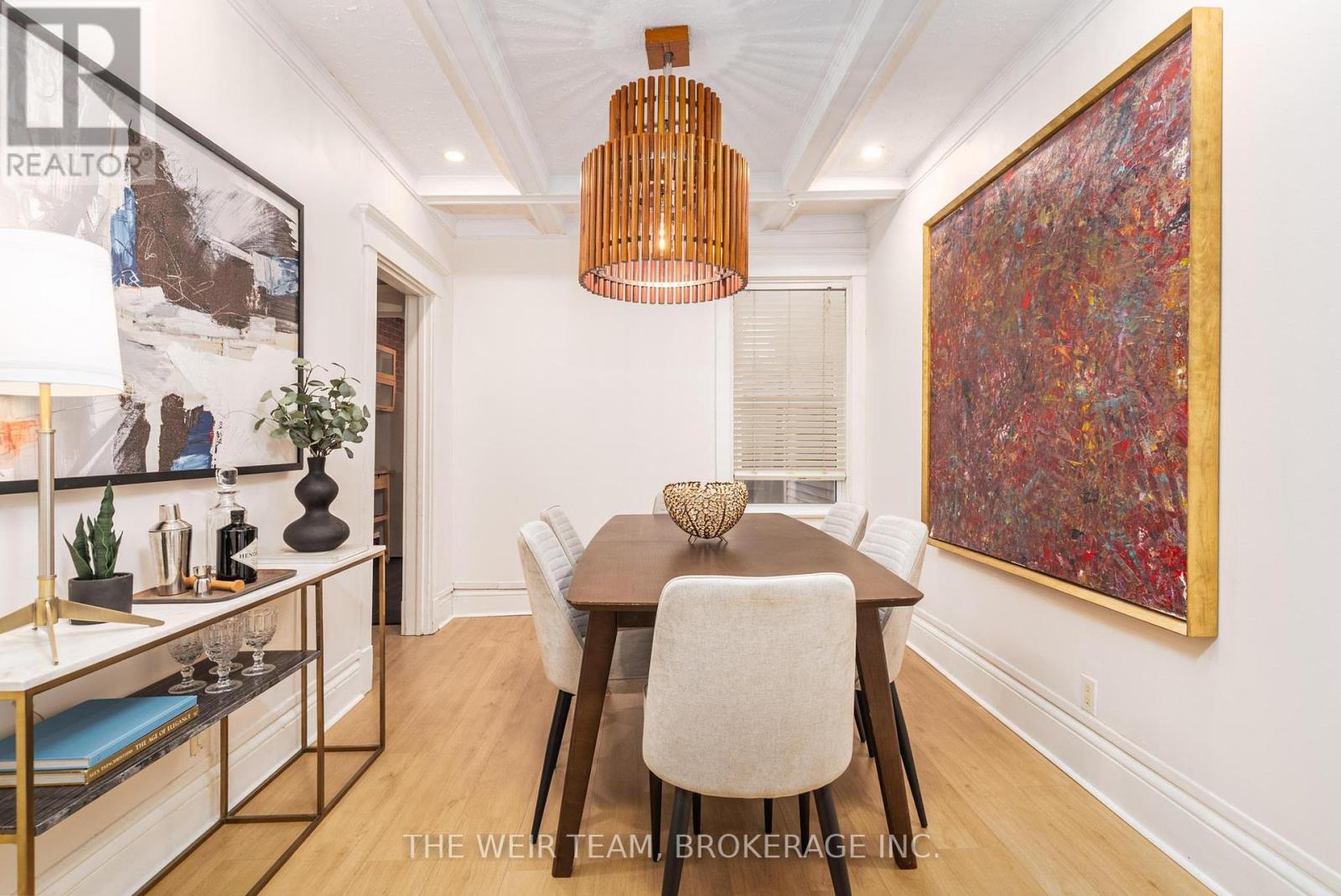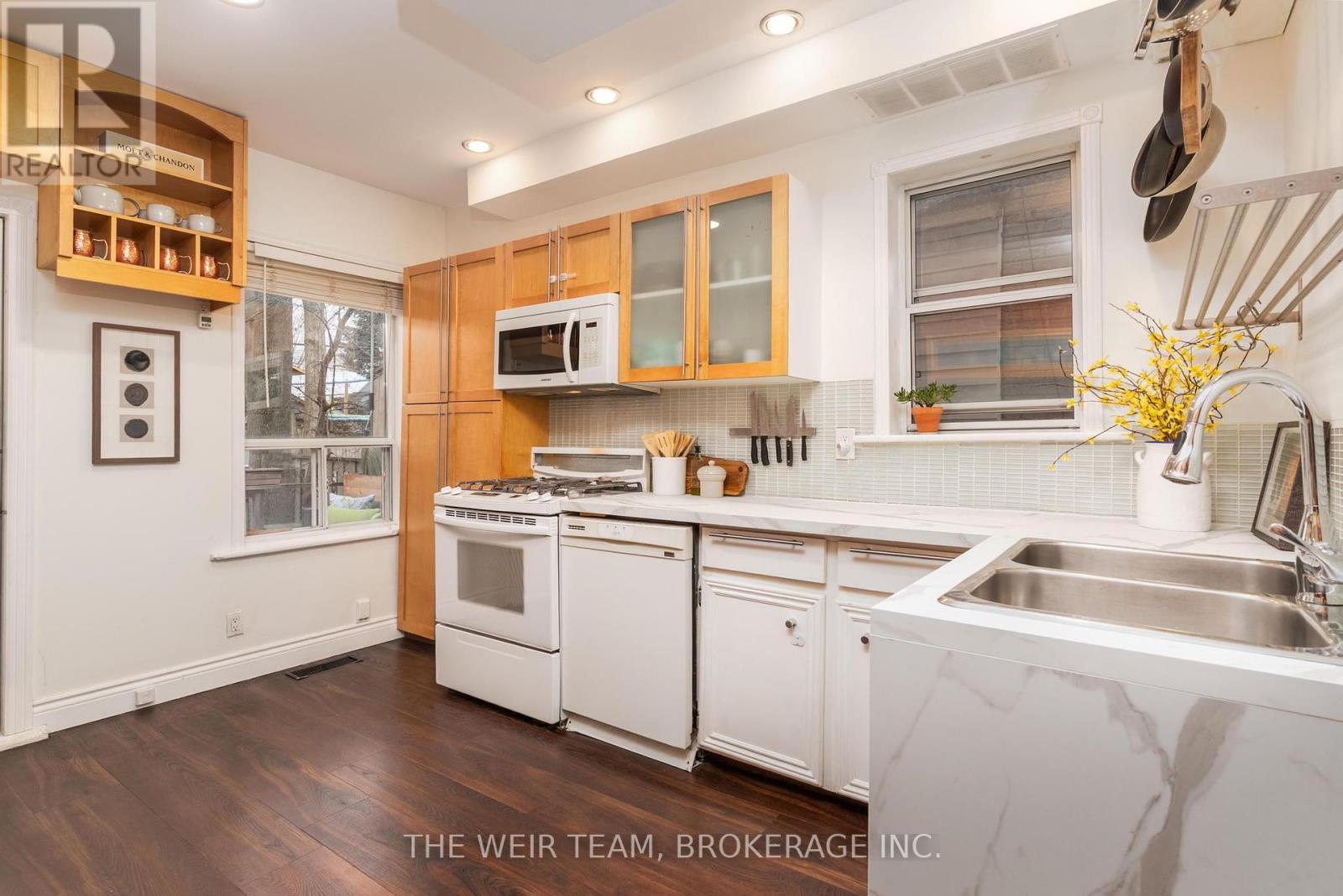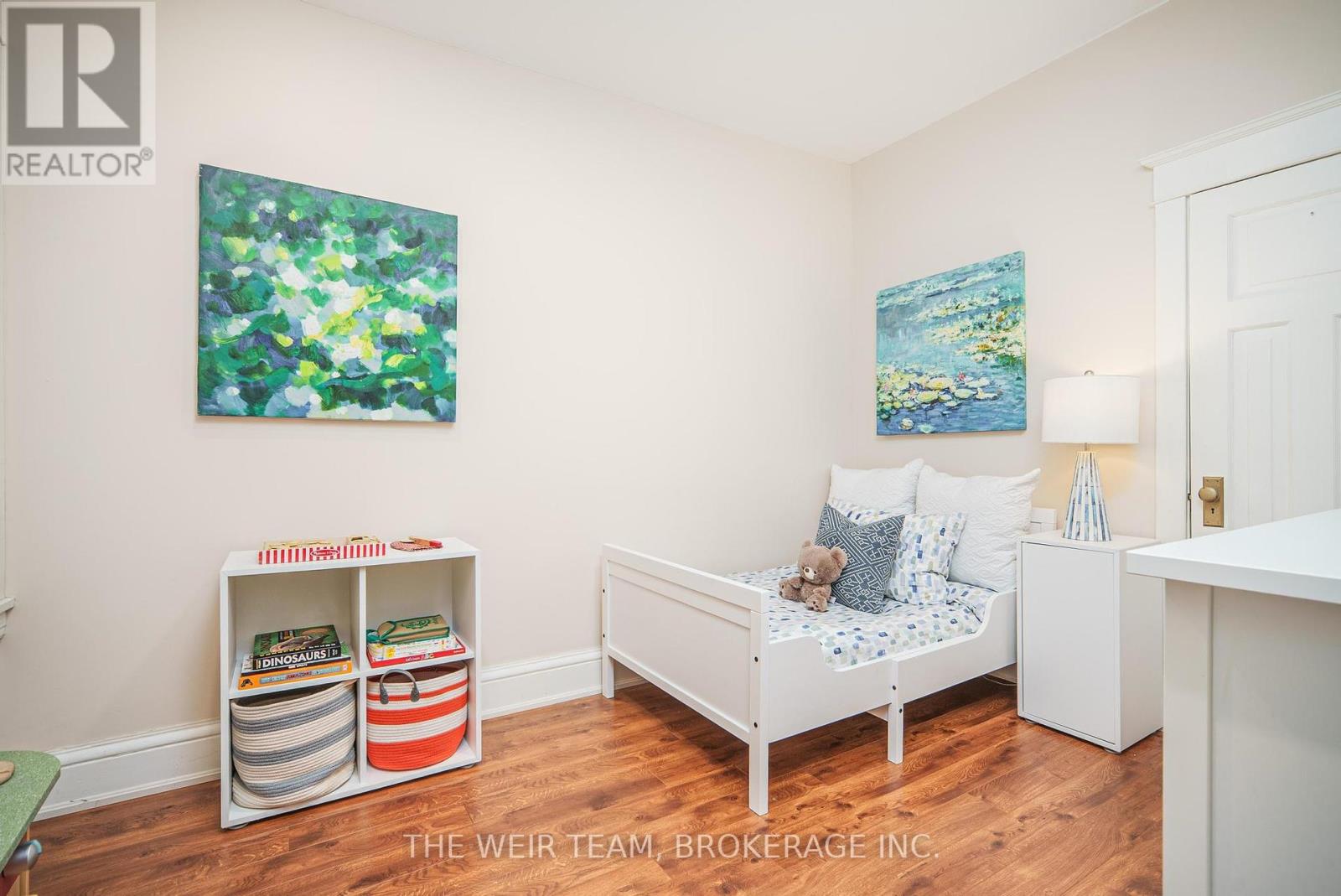3 Bedroom
2 Bathroom
1,100 - 1,500 ft2
Central Air Conditioning
Forced Air
$999,000
Welcome home to 249 Ashdale Ave A Gem in the Heart of Leslieville! Step into this charming and beautifully maintained 3-bedroom, 2-bathroom semi-detached home nestled on one of the most sought-after, tree-lined streets in Toronto's vibrant East End. The extra-large front porch welcomes you home and is the perfect place for taking in the sunset or chatting with neighbors. The main floor features a bright and spacious open concept living and dining area, with tons of natural light, and is ideal for entertaining and everyday living. The large kitchen with exposed brick, ample storage and counter space leads out to your back deck and private, fenced backyard perfect for summer BBQs, weekend hangouts, or letting the kids run around. Upstairs you'll find three generous bedrooms all with closets and a full bathroom. The finished basement with a separate entrance (possible in-law suite!) and 3PC bath also features a rec room, the perfect space to unwind along with a dedicated space you could use as a home office, gym or kids play area. Move in ready and located just steps from shops, restaurants & cafes on Gerrard and Queen East, great schools, TTC, parks. Don't miss your opportunity to own a fantastic home in one of Toronto's most desirable neighbourhoods. (id:50976)
Property Details
|
MLS® Number
|
E12065839 |
|
Property Type
|
Single Family |
|
Community Name
|
Greenwood-Coxwell |
Building
|
Bathroom Total
|
2 |
|
Bedrooms Above Ground
|
3 |
|
Bedrooms Total
|
3 |
|
Appliances
|
Dishwasher, Dryer, Microwave, Stove, Washer, Window Coverings, Refrigerator |
|
Basement Development
|
Finished |
|
Basement Features
|
Separate Entrance |
|
Basement Type
|
N/a (finished) |
|
Construction Style Attachment
|
Semi-detached |
|
Cooling Type
|
Central Air Conditioning |
|
Exterior Finish
|
Brick |
|
Flooring Type
|
Laminate, Tile |
|
Foundation Type
|
Brick |
|
Heating Fuel
|
Natural Gas |
|
Heating Type
|
Forced Air |
|
Stories Total
|
2 |
|
Size Interior
|
1,100 - 1,500 Ft2 |
|
Type
|
House |
|
Utility Water
|
Municipal Water |
Parking
Land
|
Acreage
|
No |
|
Sewer
|
Sanitary Sewer |
|
Size Depth
|
122 Ft |
|
Size Frontage
|
16 Ft |
|
Size Irregular
|
16 X 122 Ft |
|
Size Total Text
|
16 X 122 Ft |
Rooms
| Level |
Type |
Length |
Width |
Dimensions |
|
Second Level |
Primary Bedroom |
4.4 m |
3.56 m |
4.4 m x 3.56 m |
|
Second Level |
Bedroom 2 |
3.47 m |
2.72 m |
3.47 m x 2.72 m |
|
Second Level |
Bedroom 3 |
3.1 m |
2.72 m |
3.1 m x 2.72 m |
|
Basement |
Recreational, Games Room |
4.71 m |
2.78 m |
4.71 m x 2.78 m |
|
Basement |
Office |
3.68 m |
3.25 m |
3.68 m x 3.25 m |
|
Basement |
Laundry Room |
2.26 m |
1.36 m |
2.26 m x 1.36 m |
|
Main Level |
Foyer |
3.59 m |
1.06 m |
3.59 m x 1.06 m |
|
Main Level |
Living Room |
3.53 m |
3.18 m |
3.53 m x 3.18 m |
|
Main Level |
Dining Room |
3.84 m |
2.75 m |
3.84 m x 2.75 m |
|
Main Level |
Kitchen |
4.41 m |
3.08 m |
4.41 m x 3.08 m |
https://www.realtor.ca/real-estate/28129125/249-ashdale-avenue-toronto-greenwood-coxwell-greenwood-coxwell


































