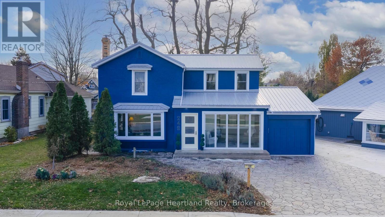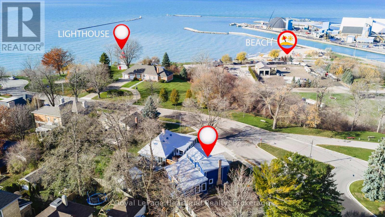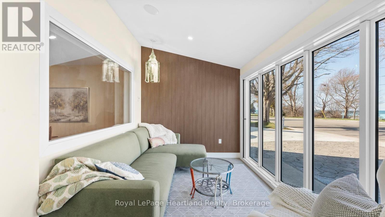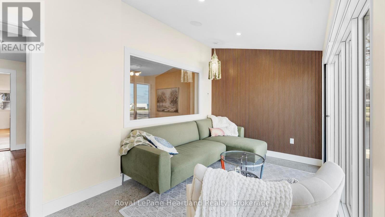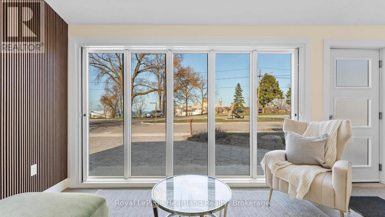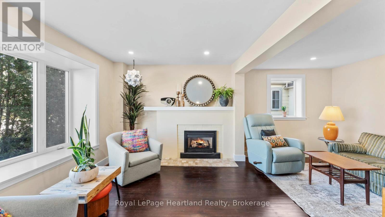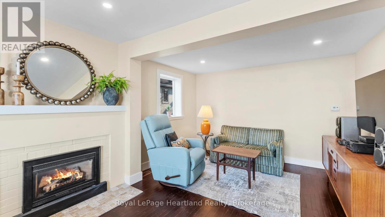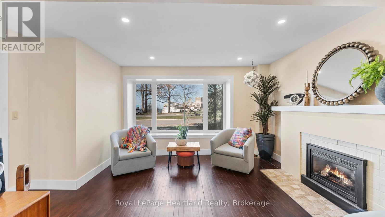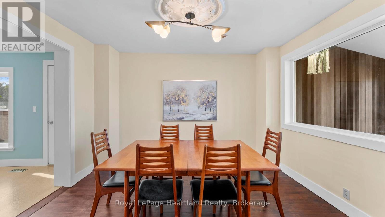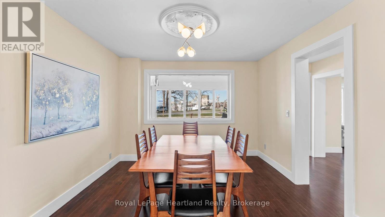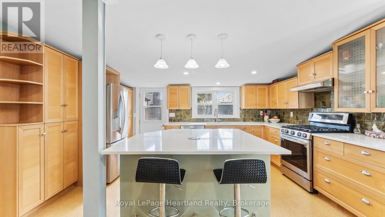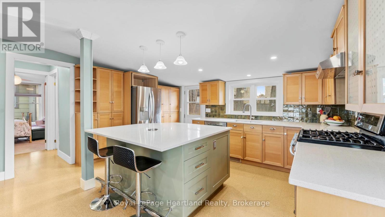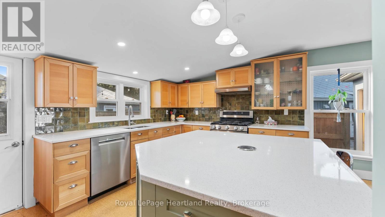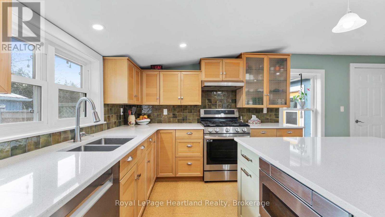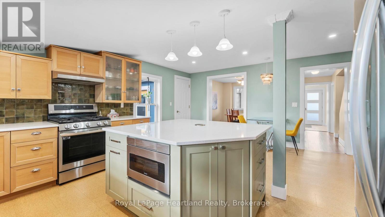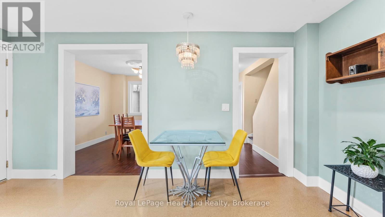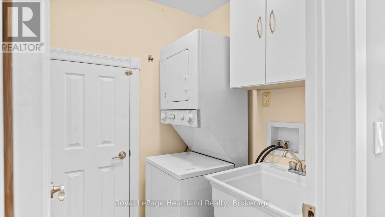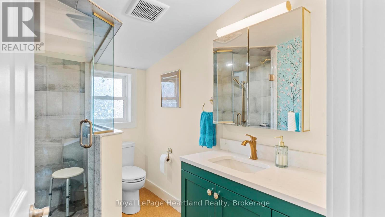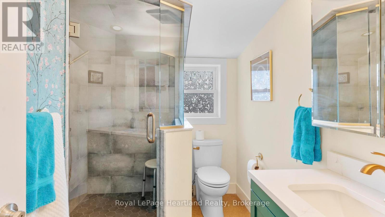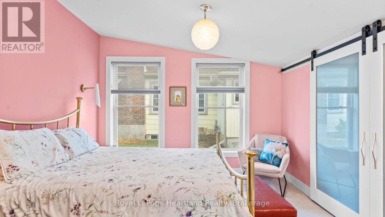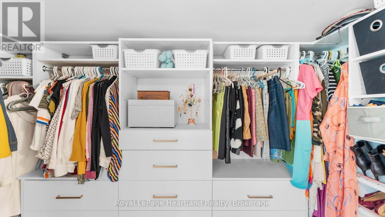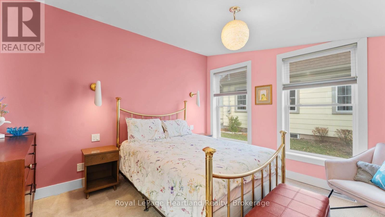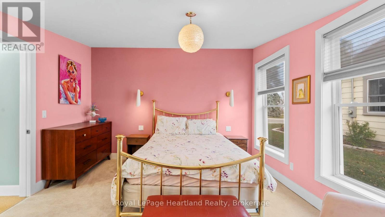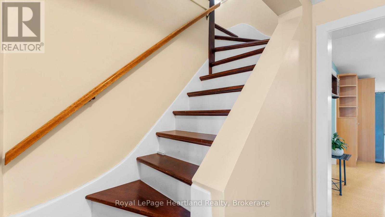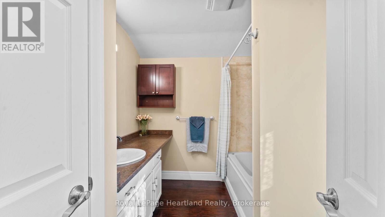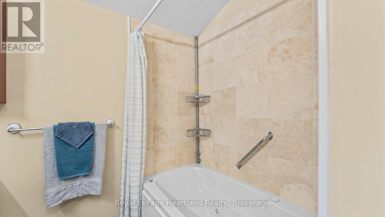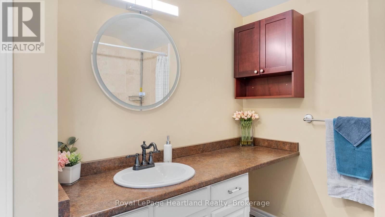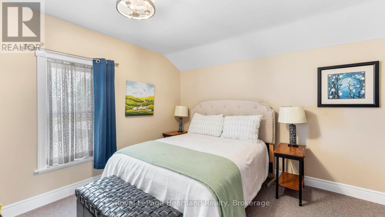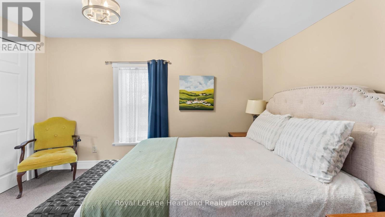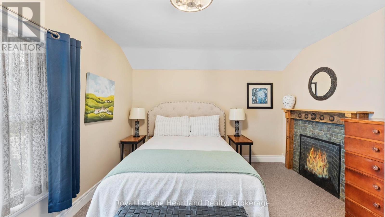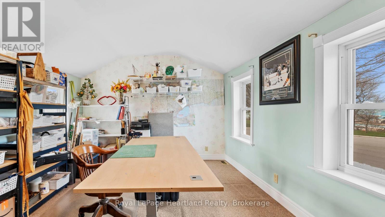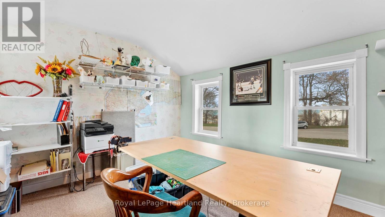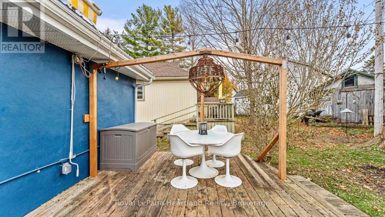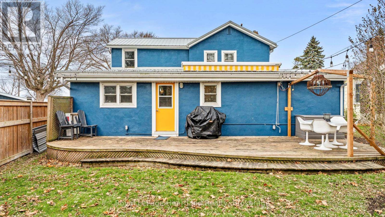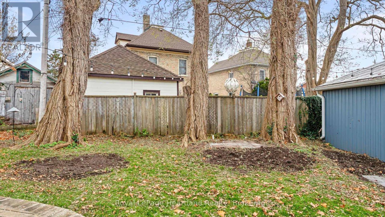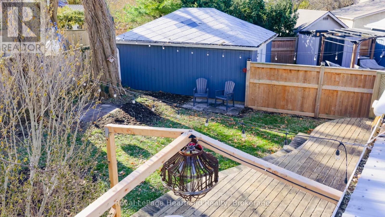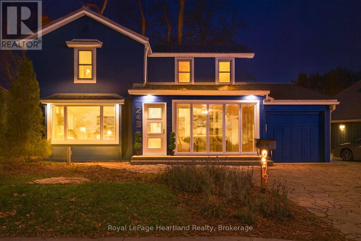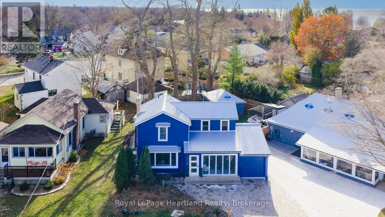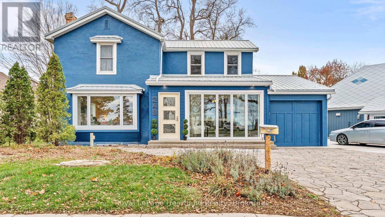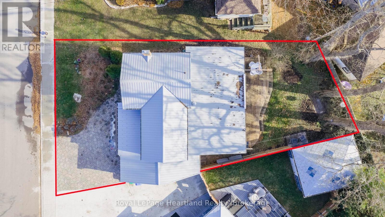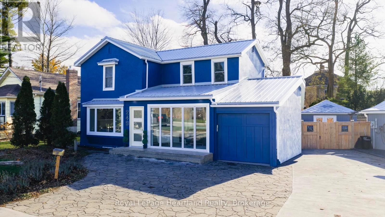3 Bedroom
2 Bathroom
1,500 - 2,000 ft2
Fireplace
Central Air Conditioning
Forced Air
$839,900
Discover the charm of 249 Lighthouse Street in Goderich, Ontario, perfectly located just steps from the renowned lighthouse and the stunning beaches of Lake Huron, with the vibrant downtown core only minutes away. This delightful home features three spacious bedrooms and two modern bathrooms, providing ample space for comfortable living. A standout feature is the breathtaking four-season porch, equipped with in-floor heating and floor-to-ceiling windows on a track that can be fully opened, creating an inviting indoor-outdoor atmosphere and offering stunning views of Lake Huron's picturesque sunsets. Enjoy lake views from your own front porch, along with the tranquility of a quiet dead-end street and a lovely view of the nearby park. The property has seen numerous upgrades, including a new fridge, dishwasher and gas stove installed in 2023, and a durable steel roof added in 2024. In 2025, an efficient on-demand hot water system was installed, which is also connected to the in-floor heating in the front porch. The first-floor walls have been newly insulated and structurally repaired as needed, while new windows in the living room and bedroom enhance energy efficiency and aesthetics. The main floor bedroom boasts a convenient walk-in closet, and the updated kitchen features a new microwave for modern convenience. Additionally, a gas BBQ outlet on the back deck makes for perfect outdoor entertaining. This exceptional property combines comfort, style, and a prime location, making it an ideal retreat in one of Ontario's most beautiful settings. (id:50976)
Property Details
|
MLS® Number
|
X12573312 |
|
Property Type
|
Single Family |
|
Community Name
|
Goderich (Town) |
|
Amenities Near By
|
Hospital |
|
Features
|
Flat Site |
|
Parking Space Total
|
3 |
|
Structure
|
Deck |
|
View Type
|
Lake View |
Building
|
Bathroom Total
|
2 |
|
Bedrooms Above Ground
|
3 |
|
Bedrooms Total
|
3 |
|
Appliances
|
Central Vacuum |
|
Basement Development
|
Unfinished |
|
Basement Type
|
Partial (unfinished) |
|
Construction Style Attachment
|
Detached |
|
Cooling Type
|
Central Air Conditioning |
|
Exterior Finish
|
Stucco |
|
Fireplace Present
|
Yes |
|
Fireplace Total
|
1 |
|
Foundation Type
|
Poured Concrete |
|
Heating Fuel
|
Natural Gas |
|
Heating Type
|
Forced Air |
|
Stories Total
|
2 |
|
Size Interior
|
1,500 - 2,000 Ft2 |
|
Type
|
House |
|
Utility Water
|
Municipal Water |
Parking
Land
|
Acreage
|
No |
|
Land Amenities
|
Hospital |
|
Sewer
|
Sanitary Sewer |
|
Size Depth
|
81 Ft |
|
Size Frontage
|
54 Ft |
|
Size Irregular
|
54 X 81 Ft ; Lot Narrows At Back |
|
Size Total Text
|
54 X 81 Ft ; Lot Narrows At Back|under 1/2 Acre |
|
Zoning Description
|
R2 |
Rooms
| Level |
Type |
Length |
Width |
Dimensions |
|
Second Level |
Bathroom |
2.72 m |
2.34 m |
2.72 m x 2.34 m |
|
Second Level |
Bedroom |
3.8 m |
3.34 m |
3.8 m x 3.34 m |
|
Second Level |
Bedroom |
4.76 m |
3.66 m |
4.76 m x 3.66 m |
|
Main Level |
Bathroom |
2.05 m |
2.77 m |
2.05 m x 2.77 m |
|
Main Level |
Dining Room |
3.35 m |
3.62 m |
3.35 m x 3.62 m |
|
Main Level |
Kitchen |
4.67 m |
5.63 m |
4.67 m x 5.63 m |
|
Main Level |
Sunroom |
4.81 m |
2.53 m |
4.81 m x 2.53 m |
|
Main Level |
Primary Bedroom |
3.88 m |
3.63 m |
3.88 m x 3.63 m |
|
Main Level |
Living Room |
4.54 m |
5.41 m |
4.54 m x 5.41 m |
Utilities
|
Cable
|
Installed |
|
Electricity
|
Installed |
|
Wireless
|
Available |
|
Sewer
|
Installed |
https://www.realtor.ca/real-estate/29133201/249-lighthouse-street-goderich-goderich-town-goderich-town



