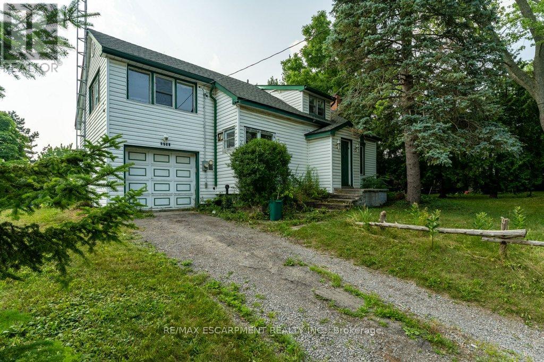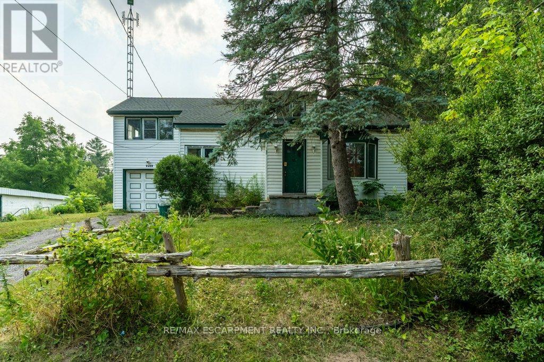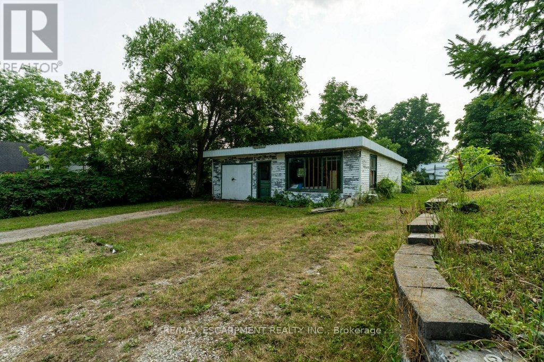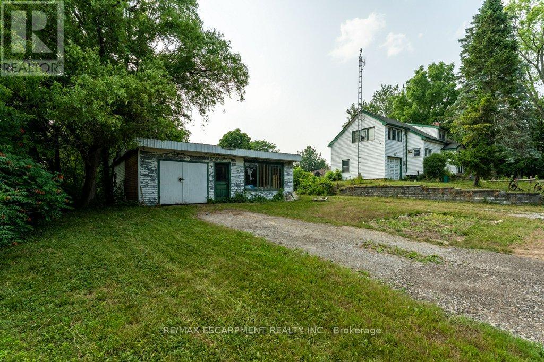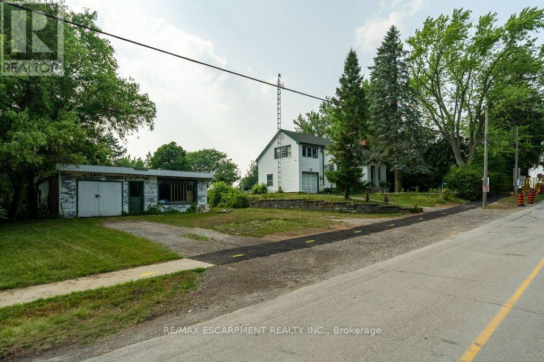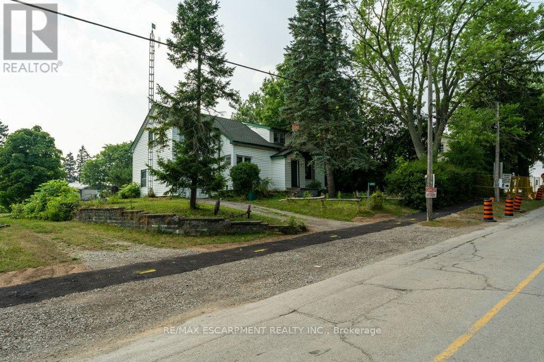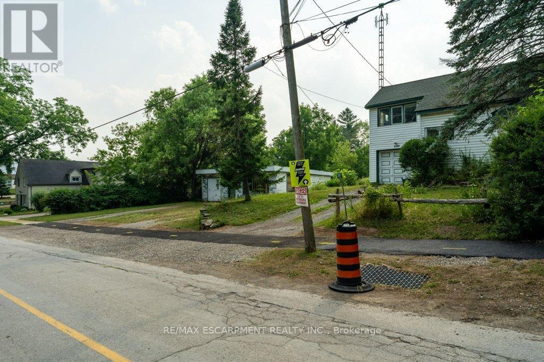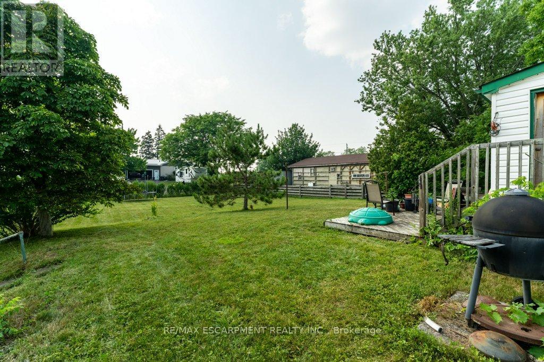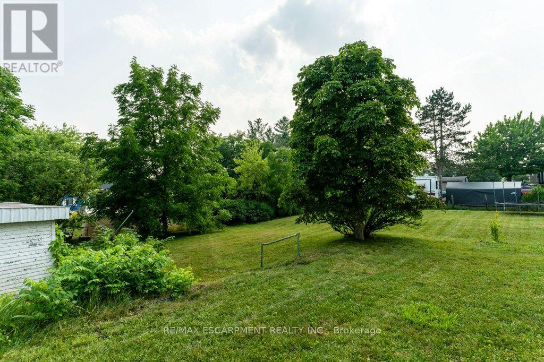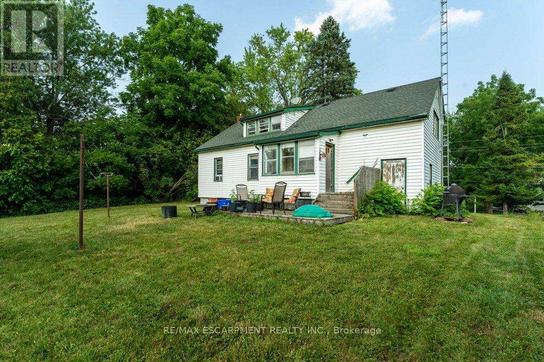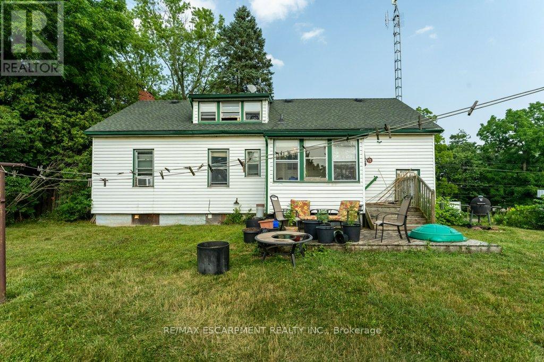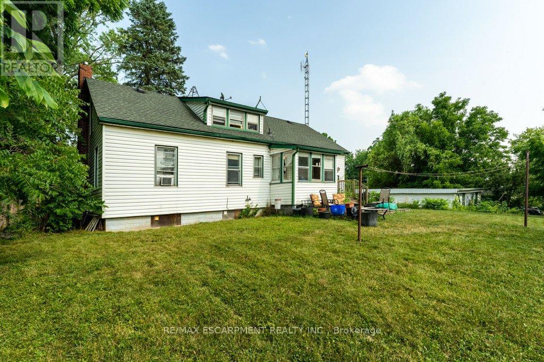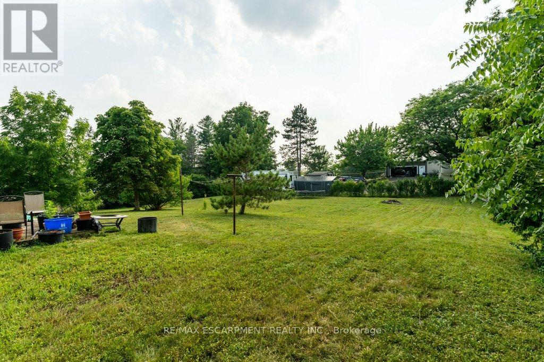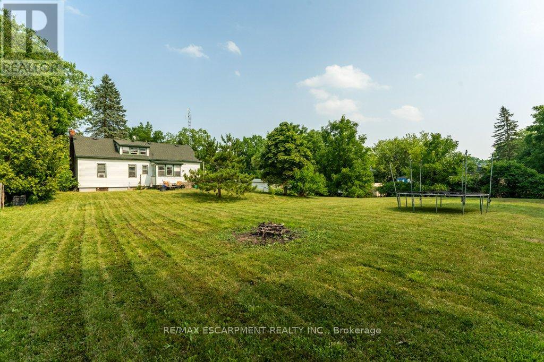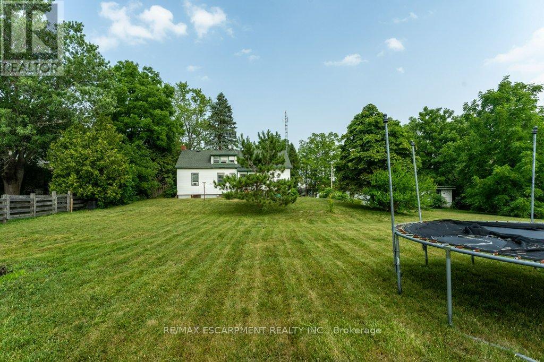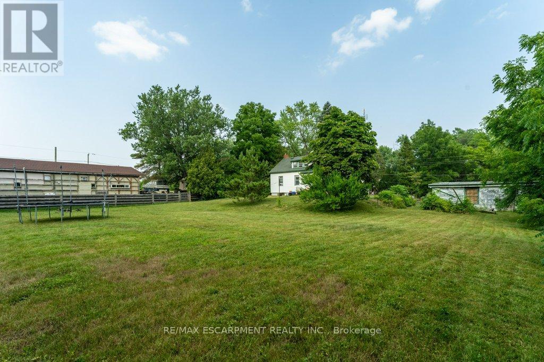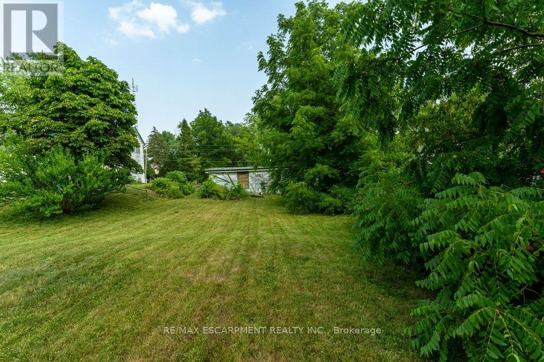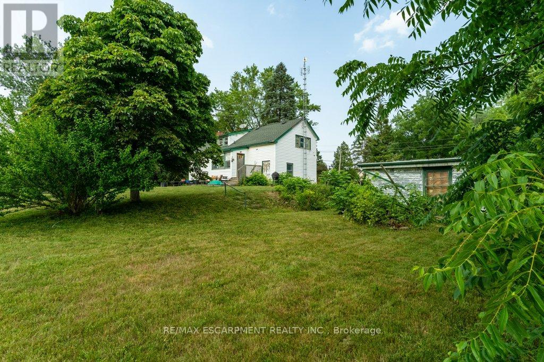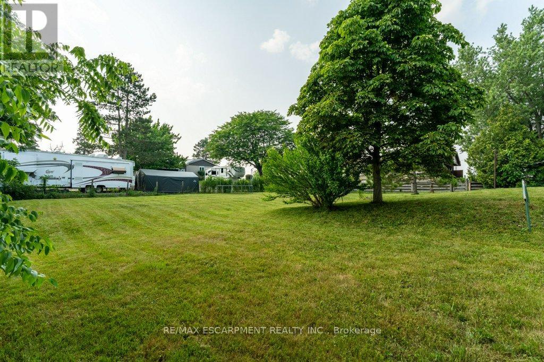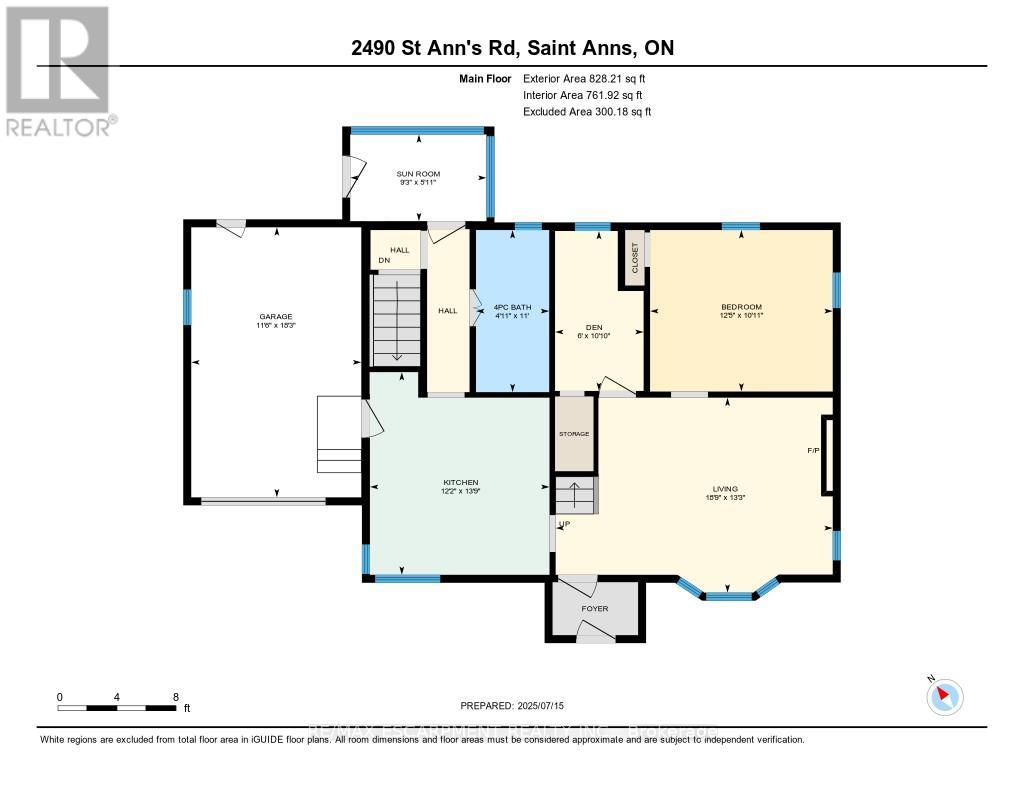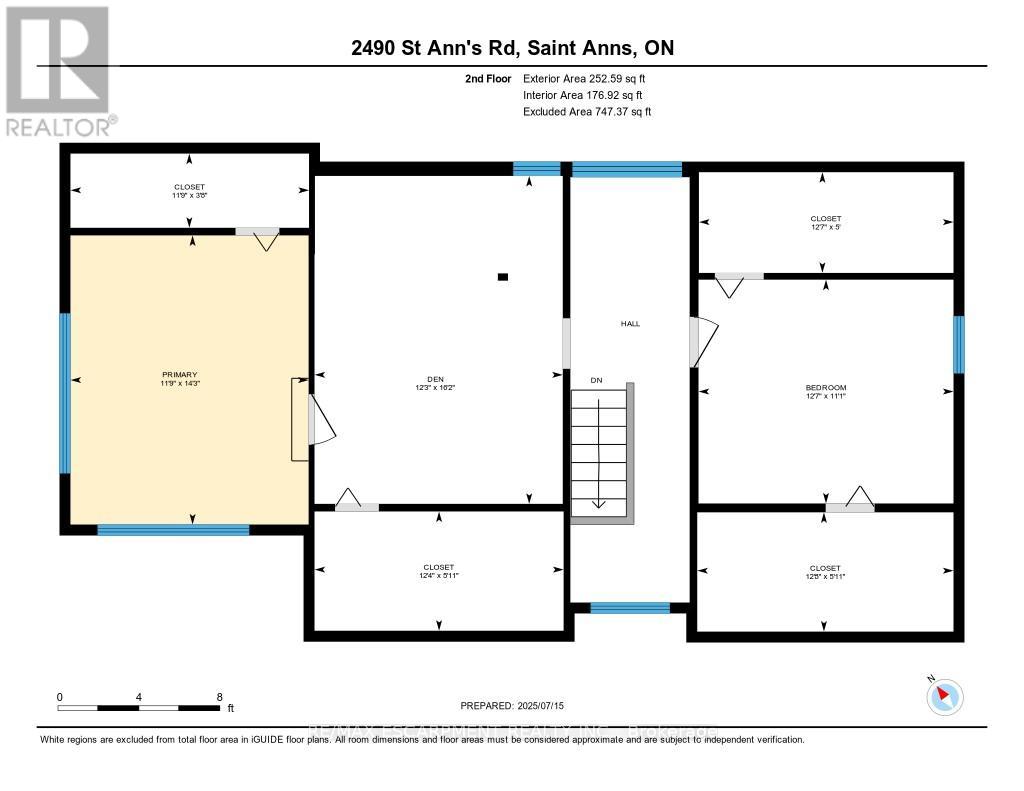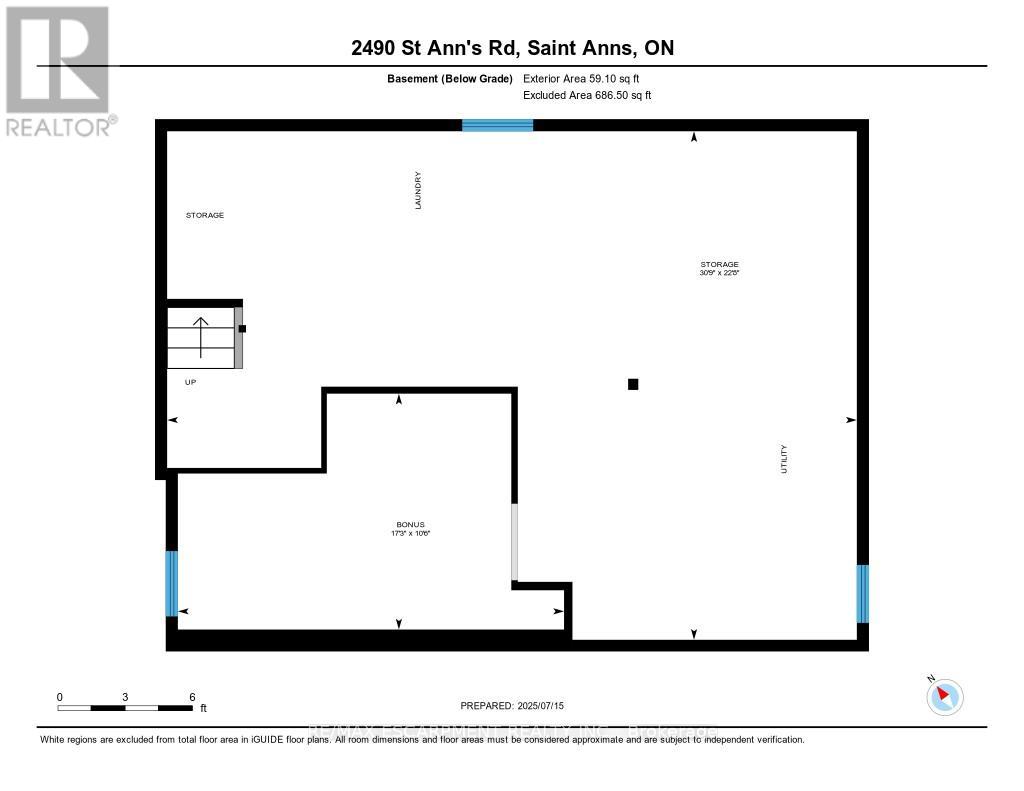3 Bedroom
1 Bathroom
700 - 1,100 ft2
Fireplace
Forced Air
$564,900
St. Anns is calling in the heart of West Lincoln. This quant hamlet is its own little community of your future friends and family. Close to twenty mile creek to do a little fishing, a few minute drive to Smithville for all your amenities. This home has a story to tell and is waiting for the new owner to make new memories. Come make this family sized home yours with your own personal touches ! Great space for a growing family, fabulous yard and and an amazing workshop to tinker or store your toys in. Updated furnace and quick closing available! (id:50976)
Property Details
|
MLS® Number
|
X12286668 |
|
Property Type
|
Single Family |
|
Community Name
|
058 - Bismark/Wellandport |
|
Amenities Near By
|
Place Of Worship, Schools |
|
Community Features
|
School Bus |
|
Equipment Type
|
Water Heater |
|
Features
|
Irregular Lot Size, Sump Pump |
|
Parking Space Total
|
7 |
|
Rental Equipment Type
|
Water Heater |
|
Structure
|
Workshop |
Building
|
Bathroom Total
|
1 |
|
Bedrooms Above Ground
|
3 |
|
Bedrooms Total
|
3 |
|
Age
|
51 To 99 Years |
|
Amenities
|
Fireplace(s) |
|
Appliances
|
All, Dryer, Stove, Washer, Refrigerator |
|
Basement Development
|
Unfinished |
|
Basement Type
|
Full (unfinished) |
|
Construction Style Attachment
|
Detached |
|
Exterior Finish
|
Aluminum Siding |
|
Fireplace Present
|
Yes |
|
Foundation Type
|
Block |
|
Heating Fuel
|
Natural Gas |
|
Heating Type
|
Forced Air |
|
Stories Total
|
2 |
|
Size Interior
|
700 - 1,100 Ft2 |
|
Type
|
House |
|
Utility Water
|
Cistern |
Parking
Land
|
Acreage
|
No |
|
Land Amenities
|
Place Of Worship, Schools |
|
Sewer
|
Septic System |
|
Size Depth
|
178 Ft ,10 In |
|
Size Frontage
|
144 Ft ,3 In |
|
Size Irregular
|
144.3 X 178.9 Ft |
|
Size Total Text
|
144.3 X 178.9 Ft|1/2 - 1.99 Acres |
|
Zoning Description
|
R1a |
Rooms
| Level |
Type |
Length |
Width |
Dimensions |
|
Second Level |
Primary Bedroom |
4.34 m |
3.58 m |
4.34 m x 3.58 m |
|
Second Level |
Bedroom 3 |
3.38 m |
3.84 m |
3.38 m x 3.84 m |
|
Second Level |
Den |
4.93 m |
3.73 m |
4.93 m x 3.73 m |
|
Basement |
Other |
3.2 m |
5.26 m |
3.2 m x 5.26 m |
|
Basement |
Utility Room |
6.91 m |
9.37 m |
6.91 m x 9.37 m |
|
Main Level |
Kitchen |
4.19 m |
3.71 m |
4.19 m x 3.71 m |
|
Main Level |
Living Room |
4.04 m |
5.72 m |
4.04 m x 5.72 m |
|
Main Level |
Bedroom 2 |
3.33 m |
3.78 m |
3.33 m x 3.78 m |
|
Main Level |
Den |
3.3 m |
1.83 m |
3.3 m x 1.83 m |
|
Main Level |
Sunroom |
1.8 m |
2.82 m |
1.8 m x 2.82 m |
https://www.realtor.ca/real-estate/28609229/2490-st-anns-road-west-lincoln-bismarkwellandport-058-bismarkwellandport



