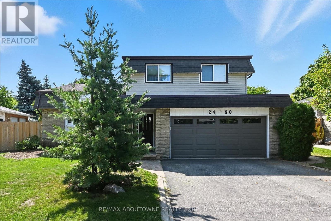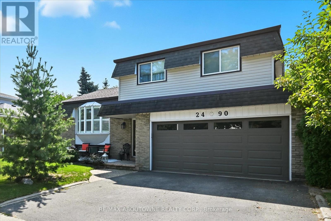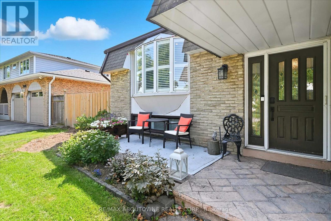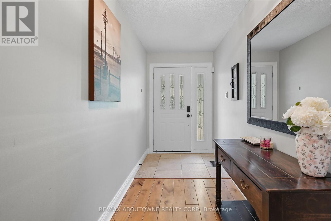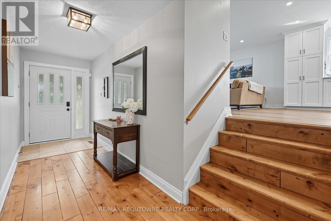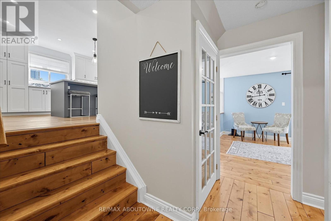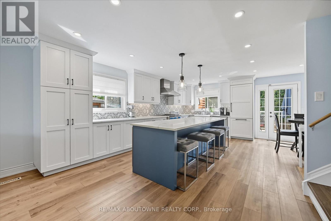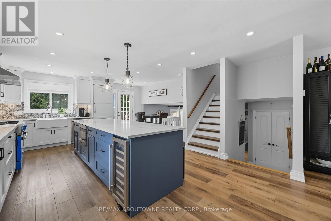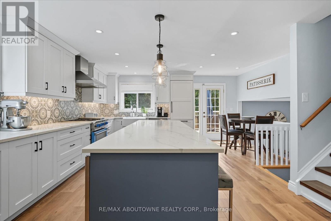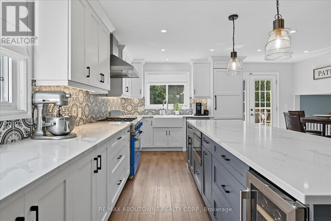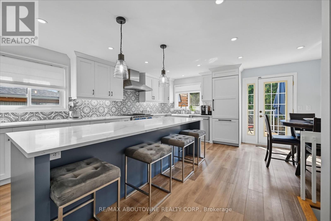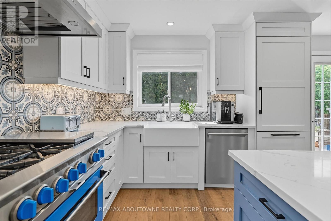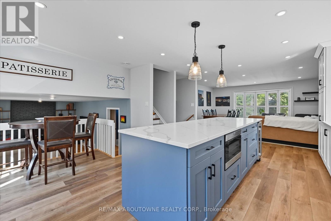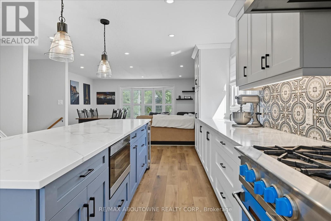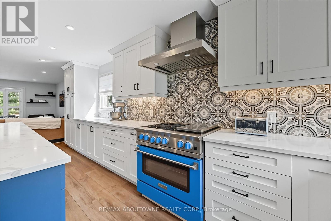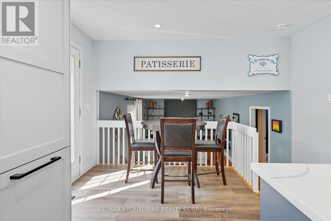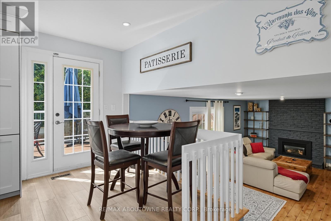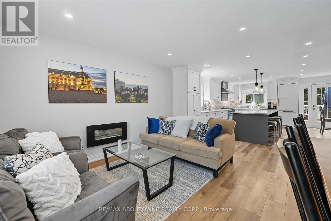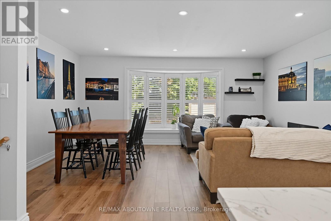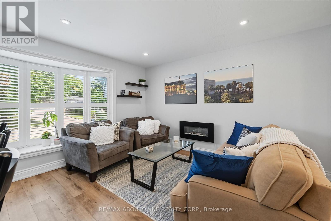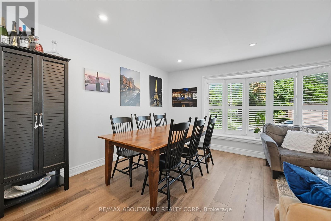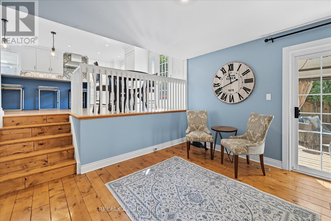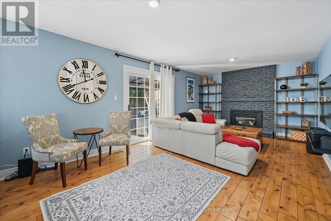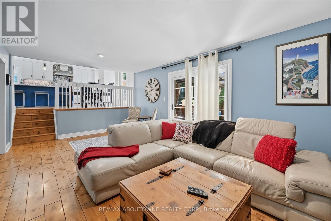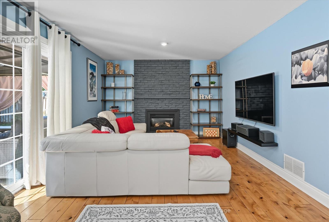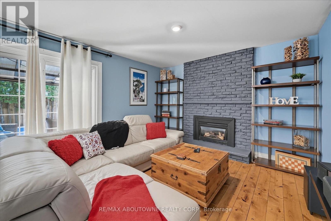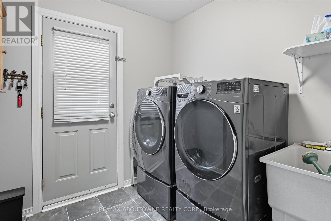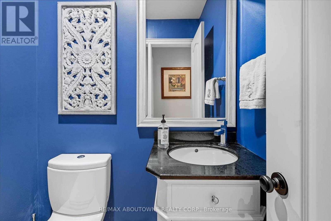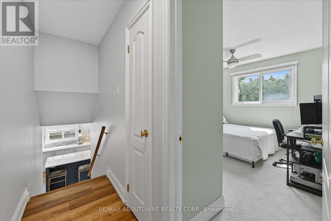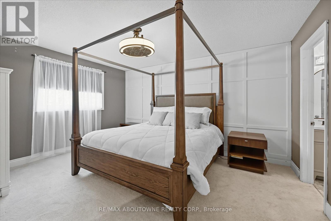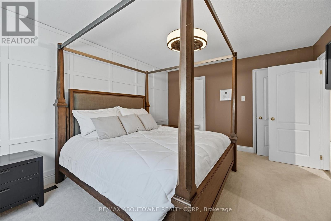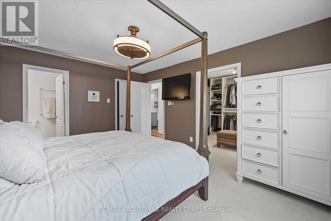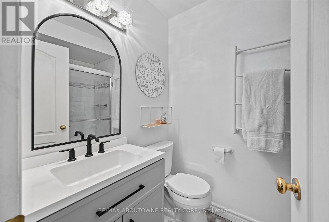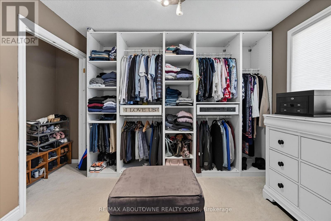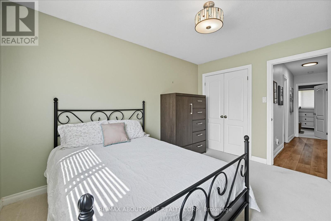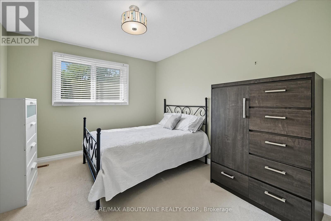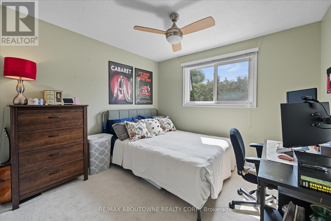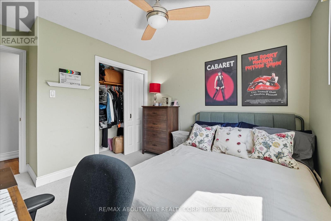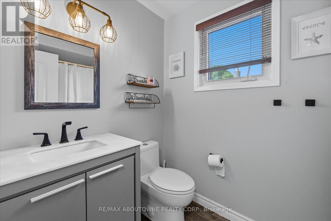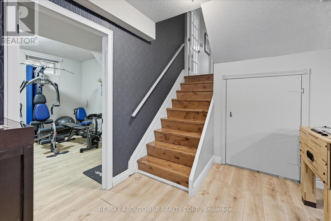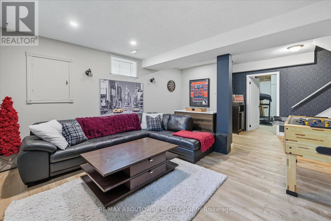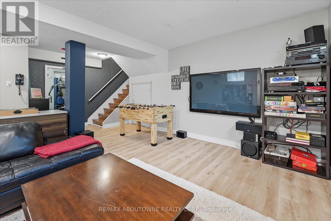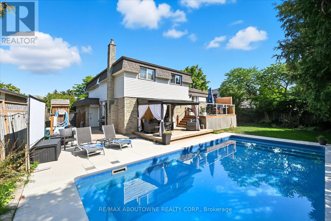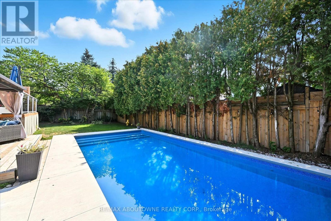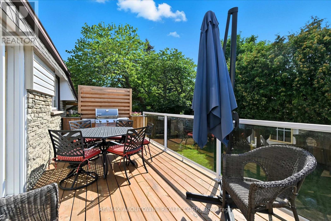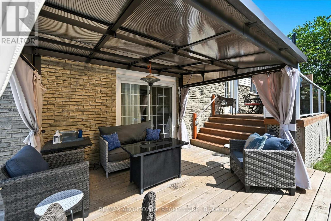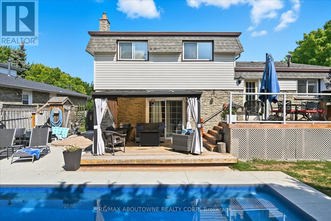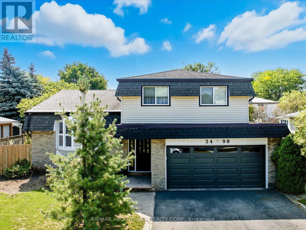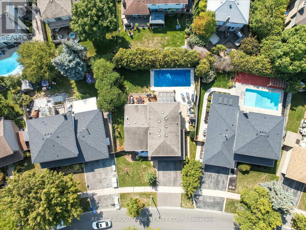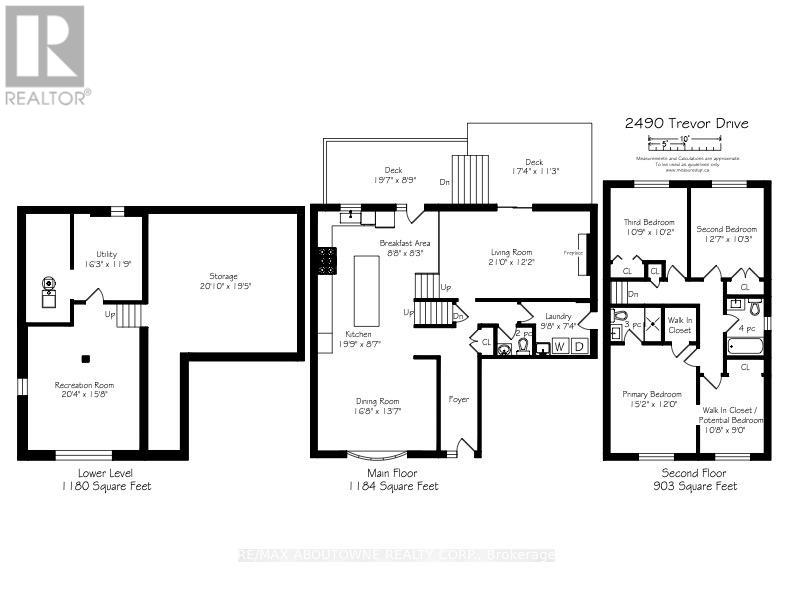4 Bedroom
3 Bathroom
2,000 - 2,500 ft2
Fireplace
Inground Pool
Central Air Conditioning
Forced Air
$2,099,900
WELCOME to CHARMING 2490 TREVOR Dr, situated in the sought after family-friendly neighbourhood of BRONTE Village. This beautifully maintained and recently renovated 2087 square foot home offers 4 Bedrooms & 3 Bathrooms and boasts a functional and versatile layout. Enjoy outdoor living in this inviting BACKYARD OASIS featuring a new Inground POOL, mature trees, landscaped gardens along with a private deck - perfect for Entertaining! Inside features meticulous attention to detail & design in the open-concept kitchen and living space which is ideal for family life. The ELEGANT KITCHEN, is thoughtfully designed with top-of-the-line appliances, a substantial centre island, Quartz countertops and wide plank hardwood floors adding warmth and sophistication. The main level hosts a cozy, spacious Living Room featuring a gas fireplace - perfect for some quiet time reading, as well as a conveniently located oversized laundry/ mud room with outdoor access. A Large Primary bedroom offers a peaceful retreat, along with an ensuite and TWO sizable walk-in closets. The lower level features a large recreation room, plus a separate room that can be for an office or gym with ample amounts of storage space.This STUNNING home is Conveniently located close to top-rated Oakville schools, easy access to major highways, close proximity to GO train & walking distance to BRONTE Village's Fabulous Restaurants, Shops & Lake Ontario. Don't Miss Out - Book Today!!! (id:50976)
Property Details
|
MLS® Number
|
W12394718 |
|
Property Type
|
Single Family |
|
Community Name
|
1001 - BR Bronte |
|
Amenities Near By
|
Hospital, Golf Nearby, Public Transit, Park |
|
Features
|
Conservation/green Belt |
|
Parking Space Total
|
4 |
|
Pool Type
|
Inground Pool |
Building
|
Bathroom Total
|
3 |
|
Bedrooms Above Ground
|
4 |
|
Bedrooms Total
|
4 |
|
Age
|
31 To 50 Years |
|
Appliances
|
Garage Door Opener Remote(s), Oven - Built-in, Central Vacuum, Dishwasher, Dryer, Garage Door Opener, Microwave, Oven, Hood Fan, Range, Stove, Washer, Window Coverings, Wine Fridge, Refrigerator |
|
Basement Development
|
Finished |
|
Basement Type
|
Full (finished) |
|
Construction Style Attachment
|
Detached |
|
Construction Style Split Level
|
Sidesplit |
|
Cooling Type
|
Central Air Conditioning |
|
Exterior Finish
|
Brick, Shingles |
|
Fireplace Present
|
Yes |
|
Foundation Type
|
Concrete |
|
Half Bath Total
|
1 |
|
Heating Fuel
|
Natural Gas |
|
Heating Type
|
Forced Air |
|
Size Interior
|
2,000 - 2,500 Ft2 |
|
Type
|
House |
|
Utility Water
|
Municipal Water |
Parking
Land
|
Acreage
|
No |
|
Fence Type
|
Fenced Yard |
|
Land Amenities
|
Hospital, Golf Nearby, Public Transit, Park |
|
Sewer
|
Sanitary Sewer |
|
Size Depth
|
100 Ft |
|
Size Frontage
|
59 Ft ,3 In |
|
Size Irregular
|
59.3 X 100 Ft |
|
Size Total Text
|
59.3 X 100 Ft |
|
Zoning Description
|
Residential |
Rooms
| Level |
Type |
Length |
Width |
Dimensions |
|
Second Level |
Primary Bedroom |
4.62 m |
3.66 m |
4.62 m x 3.66 m |
|
Second Level |
Bedroom 2 |
3.84 m |
3.12 m |
3.84 m x 3.12 m |
|
Second Level |
Bedroom 3 |
3.28 m |
3.1 m |
3.28 m x 3.1 m |
|
Second Level |
Bedroom 4 |
3.25 m |
2.74 m |
3.25 m x 2.74 m |
|
Lower Level |
Recreational, Games Room |
6.2 m |
4.78 m |
6.2 m x 4.78 m |
|
Lower Level |
Utility Room |
4.95 m |
3.58 m |
4.95 m x 3.58 m |
|
Lower Level |
Other |
6.35 m |
5.92 m |
6.35 m x 5.92 m |
|
Main Level |
Foyer |
5.23 m |
1.52 m |
5.23 m x 1.52 m |
|
Main Level |
Kitchen |
6.02 m |
2.62 m |
6.02 m x 2.62 m |
|
Main Level |
Eating Area |
2.64 m |
2.51 m |
2.64 m x 2.51 m |
|
Main Level |
Living Room |
6.4 m |
3.71 m |
6.4 m x 3.71 m |
|
Main Level |
Dining Room |
5.08 m |
4.14 m |
5.08 m x 4.14 m |
|
Main Level |
Laundry Room |
2.95 m |
2.24 m |
2.95 m x 2.24 m |
https://www.realtor.ca/real-estate/28843497/2490-trevor-drive-oakville-br-bronte-1001-br-bronte



