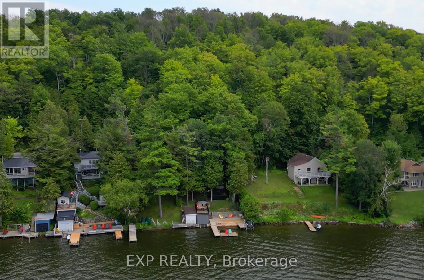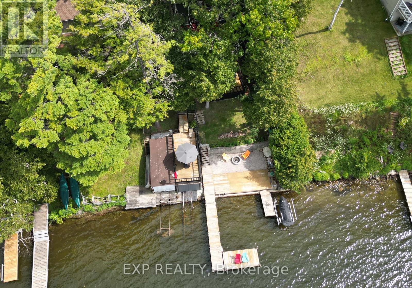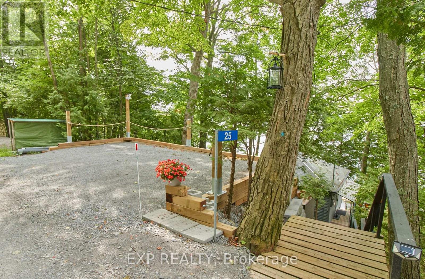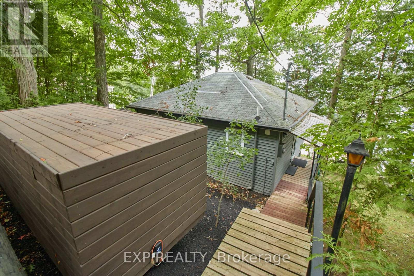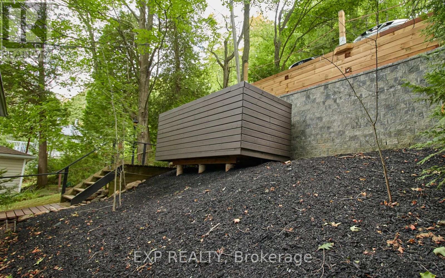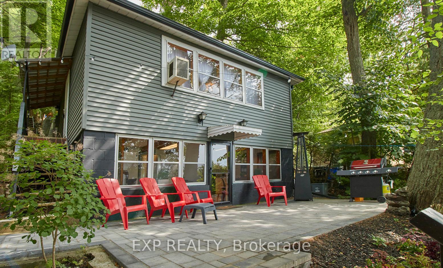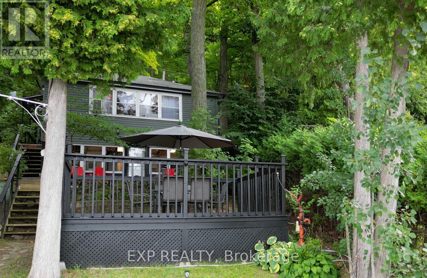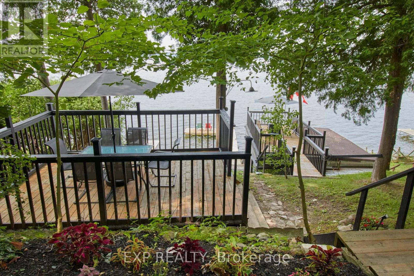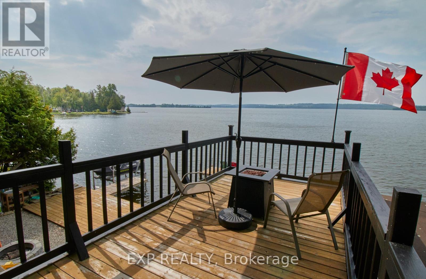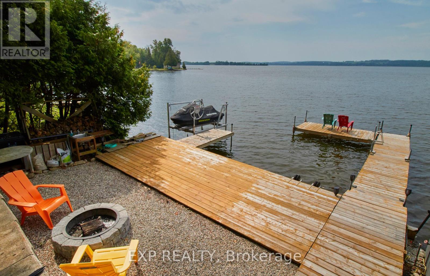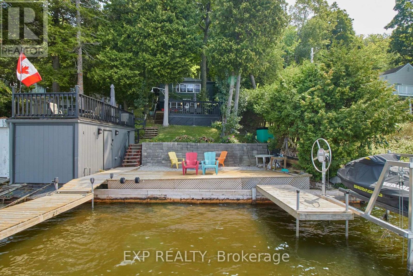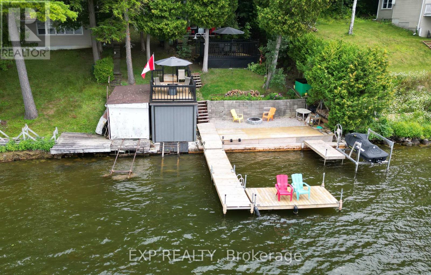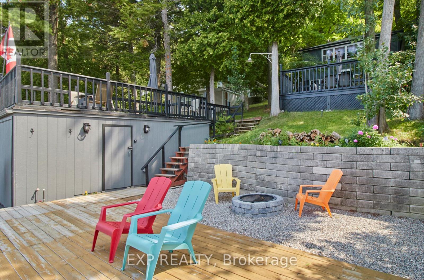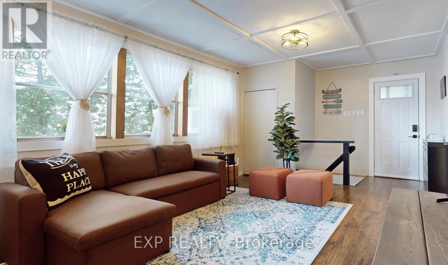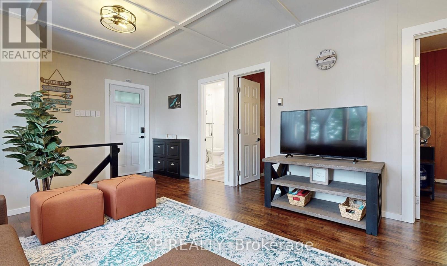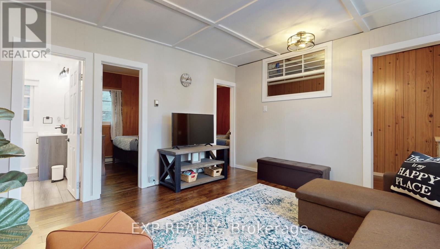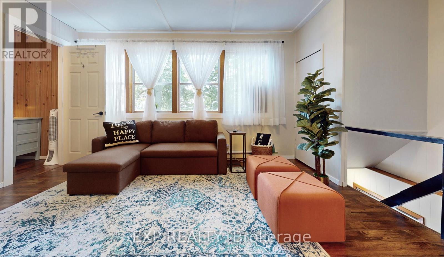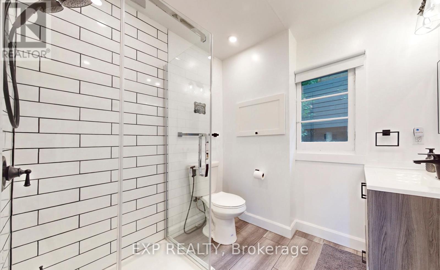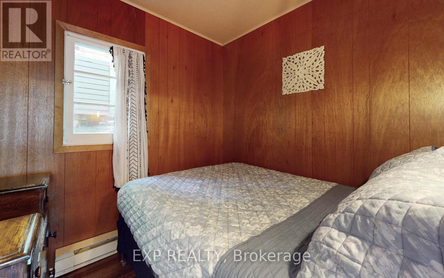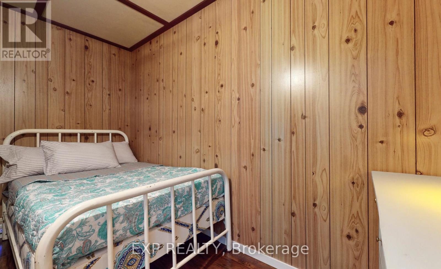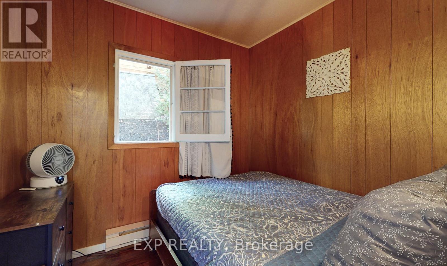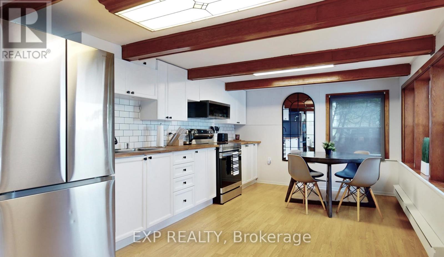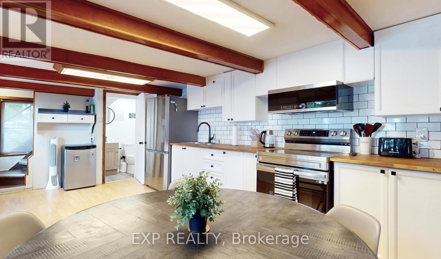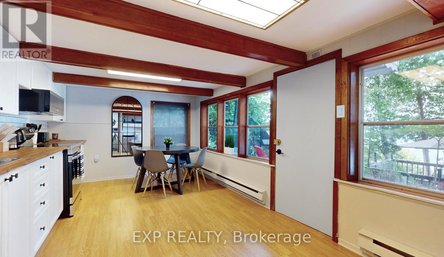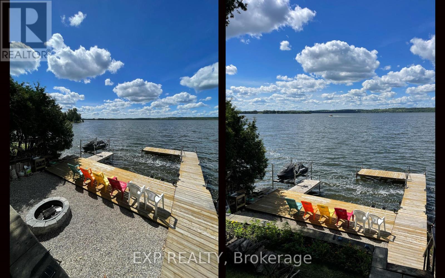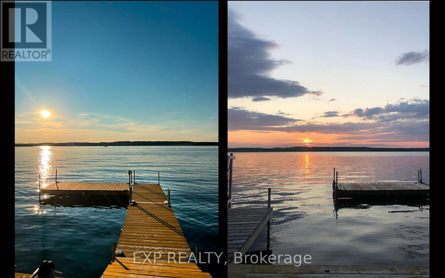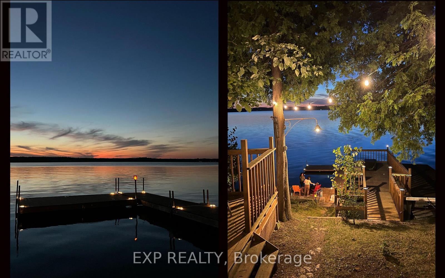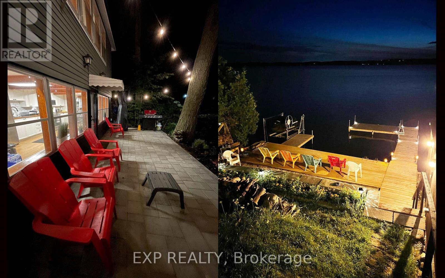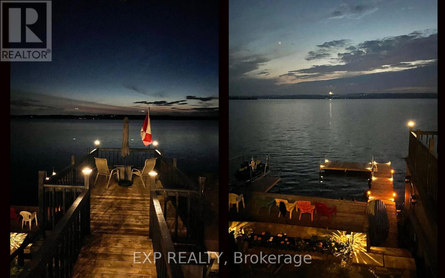3 Bedroom
2 Bathroom
0 - 699 ft2
Window Air Conditioner
Baseboard Heaters
Waterfront
$599,000
Welcome to your lakeside escape! This charming 3-bedroom, 1.5-bath, 3-season cottage sits on a private road along the serene waters of Rice Lake just a quick 2-hour drive from Toronto. Blending natural beauty with modern updates, its the perfect retreat for relaxation or adventure. Thousands spent on recent improvements, including a new kitchen, 3-piece bath, powder room, holding tank with custom enclosure, foundation columns, water pump, hot water heater, flooring, and eavestroughs with leaf guard just to name a few. Offered fully furnished indoors and out - simply move in and relax. Enjoy spectacular sunsets, world-class fishing, boating, and swimming, all just minutes from the charming Town of Hastings for local shops and amenities. Bonus: With local regulations permitting, the new owner could apply for a short-term rental licence, making this not just a peaceful get away but a great potential income property as well. (id:50976)
Property Details
|
MLS® Number
|
X12225542 |
|
Property Type
|
Single Family |
|
Community Name
|
Rural Alnwick/Haldimand |
|
Easement
|
Unknown |
|
Features
|
Sloping, Country Residential |
|
Parking Space Total
|
4 |
|
Structure
|
Boathouse, Dock |
|
View Type
|
Direct Water View |
|
Water Front Type
|
Waterfront |
Building
|
Bathroom Total
|
2 |
|
Bedrooms Above Ground
|
3 |
|
Bedrooms Total
|
3 |
|
Cooling Type
|
Window Air Conditioner |
|
Exterior Finish
|
Vinyl Siding |
|
Flooring Type
|
Laminate |
|
Half Bath Total
|
1 |
|
Heating Fuel
|
Electric |
|
Heating Type
|
Baseboard Heaters |
|
Stories Total
|
2 |
|
Size Interior
|
0 - 699 Ft2 |
|
Type
|
House |
|
Utility Water
|
Lake/river Water Intake |
Parking
Land
|
Access Type
|
Private Road, Private Docking |
|
Acreage
|
No |
|
Sewer
|
Holding Tank |
|
Size Depth
|
128 Ft ,6 In |
|
Size Frontage
|
42 Ft |
|
Size Irregular
|
42 X 128.5 Ft |
|
Size Total Text
|
42 X 128.5 Ft|under 1/2 Acre |
|
Surface Water
|
Lake/pond |
Rooms
| Level |
Type |
Length |
Width |
Dimensions |
|
Second Level |
Living Room |
5.59 m |
3.46 m |
5.59 m x 3.46 m |
|
Second Level |
Primary Bedroom |
2.29 m |
2.22 m |
2.29 m x 2.22 m |
|
Second Level |
Bedroom 2 |
2.31 m |
2.22 m |
2.31 m x 2.22 m |
|
Second Level |
Bedroom 3 |
1.48 m |
3.46 m |
1.48 m x 3.46 m |
|
Main Level |
Kitchen |
5.98 m |
3.09 m |
5.98 m x 3.09 m |
|
Main Level |
Dining Room |
5.98 m |
3.09 m |
5.98 m x 3.09 m |
Utilities
|
Electricity
|
Installed |
|
Electricity Connected
|
Connected |
https://www.realtor.ca/real-estate/28479168/25-1026-merrill-road-alnwickhaldimand-rural-alnwickhaldimand



