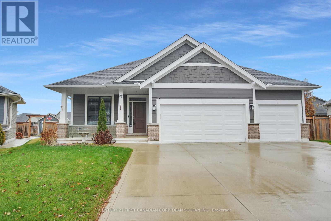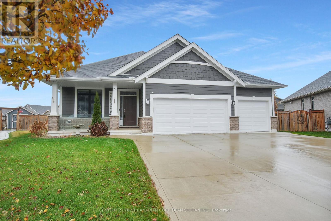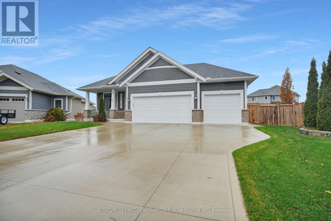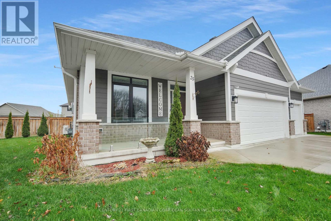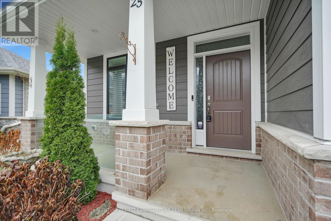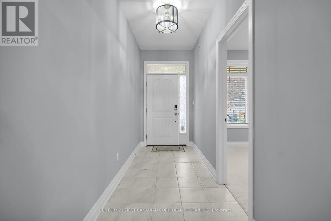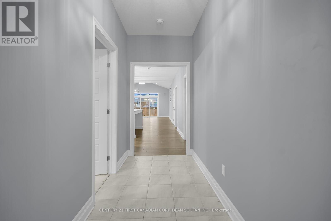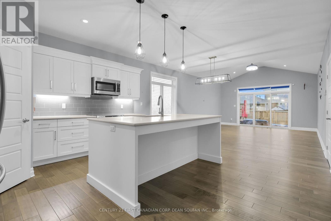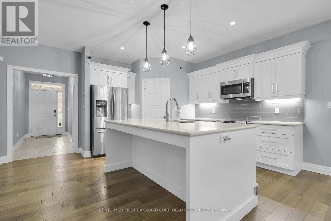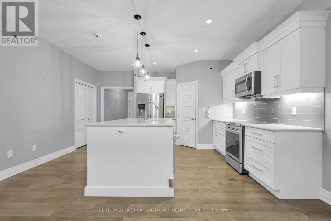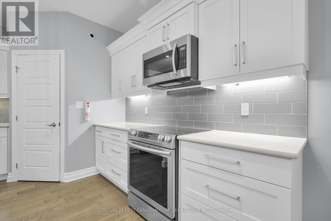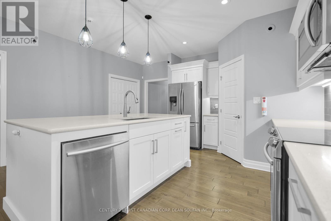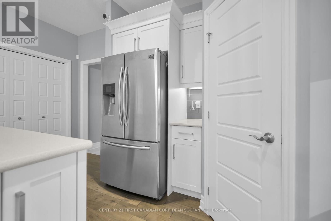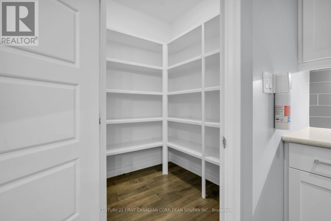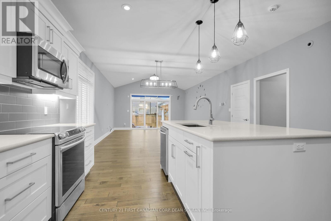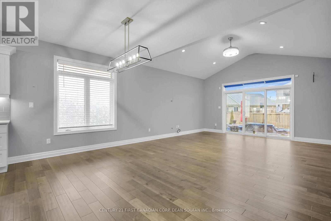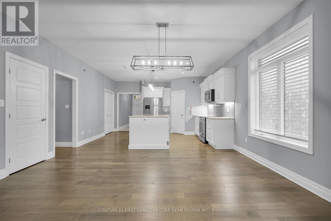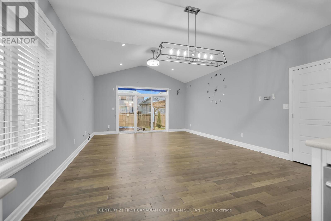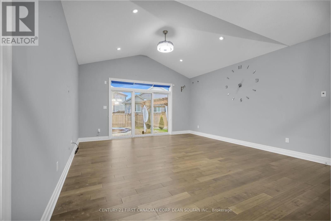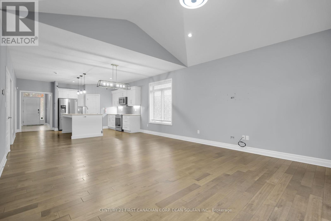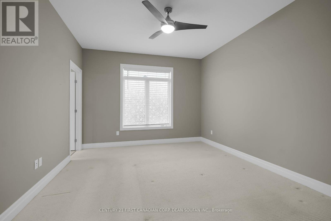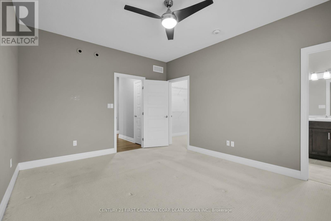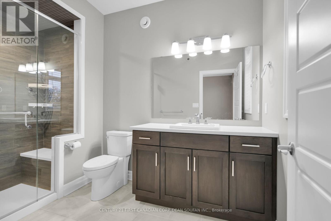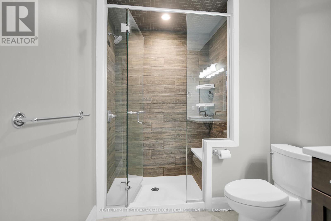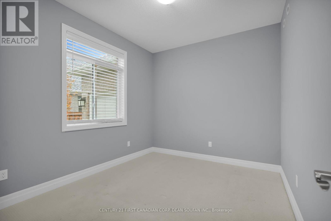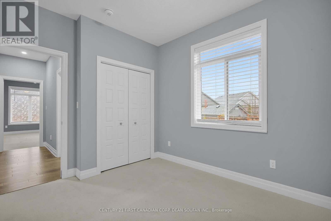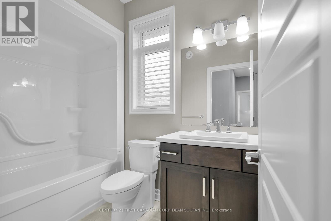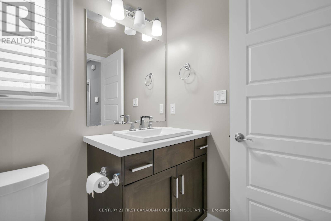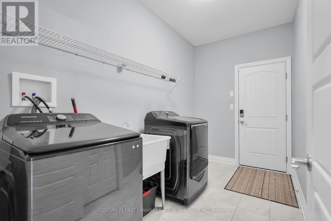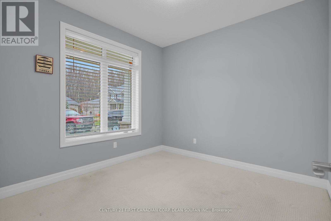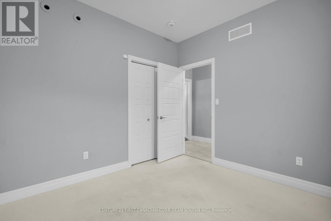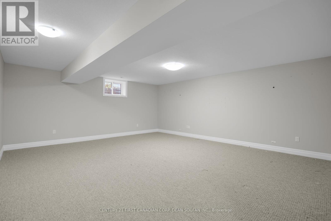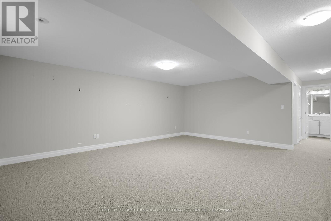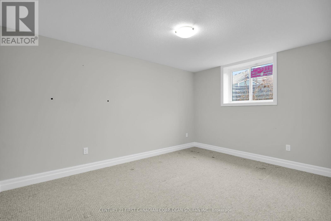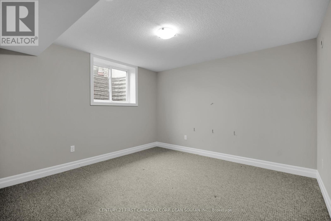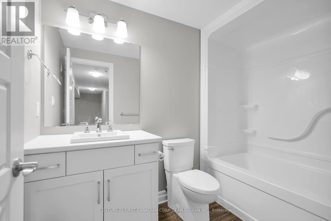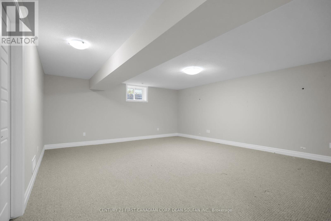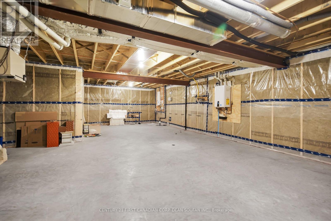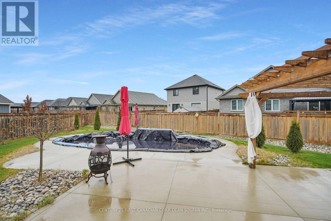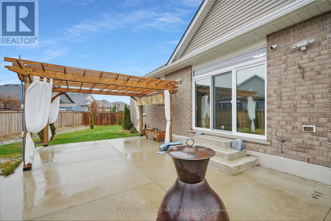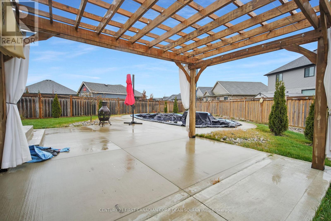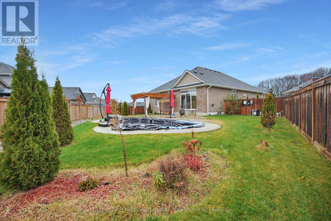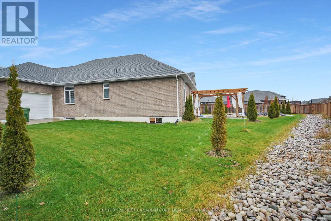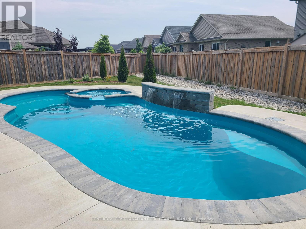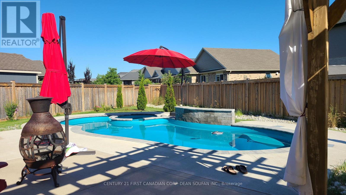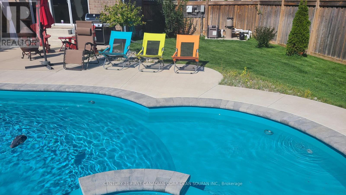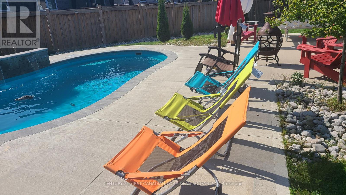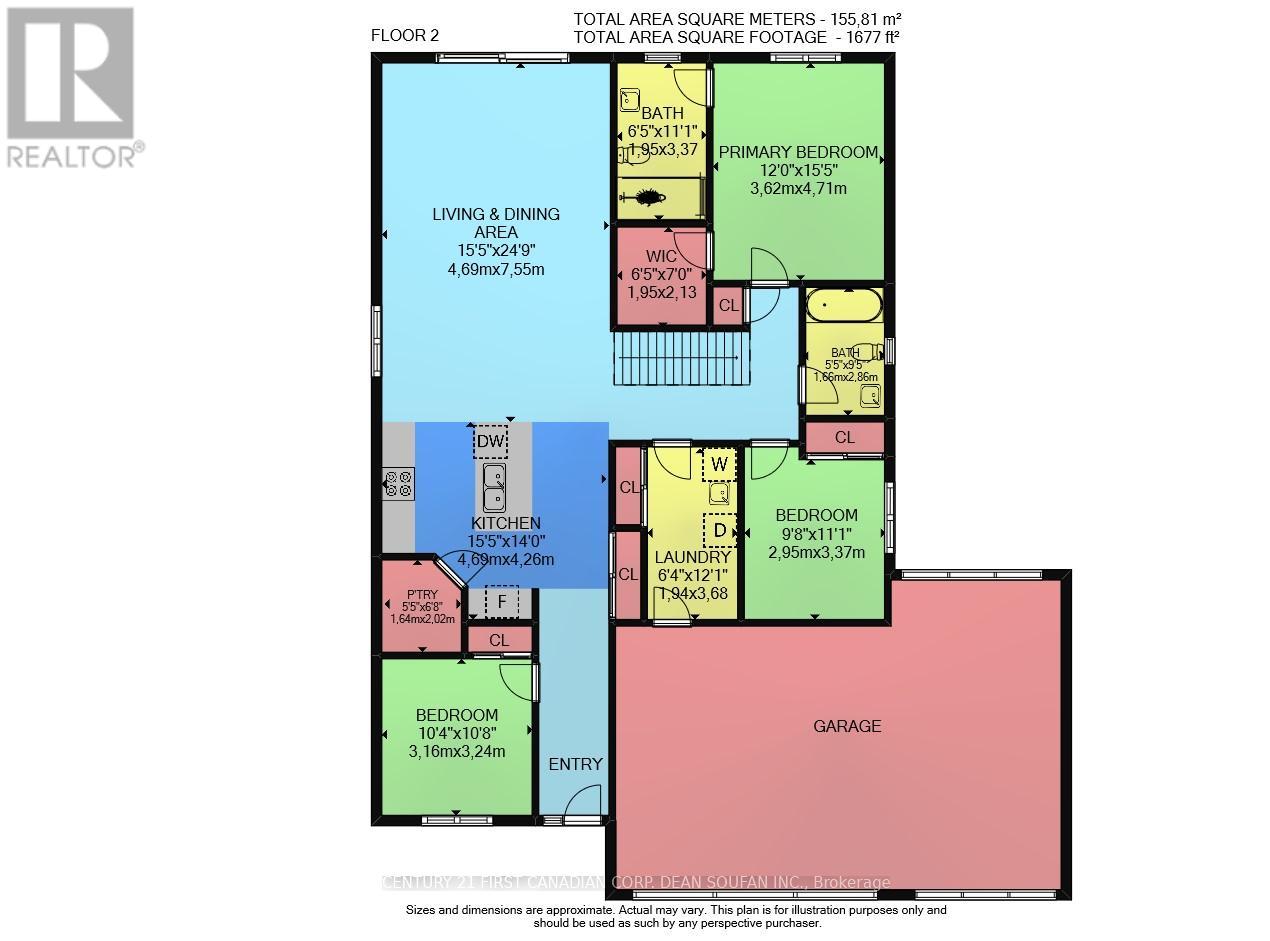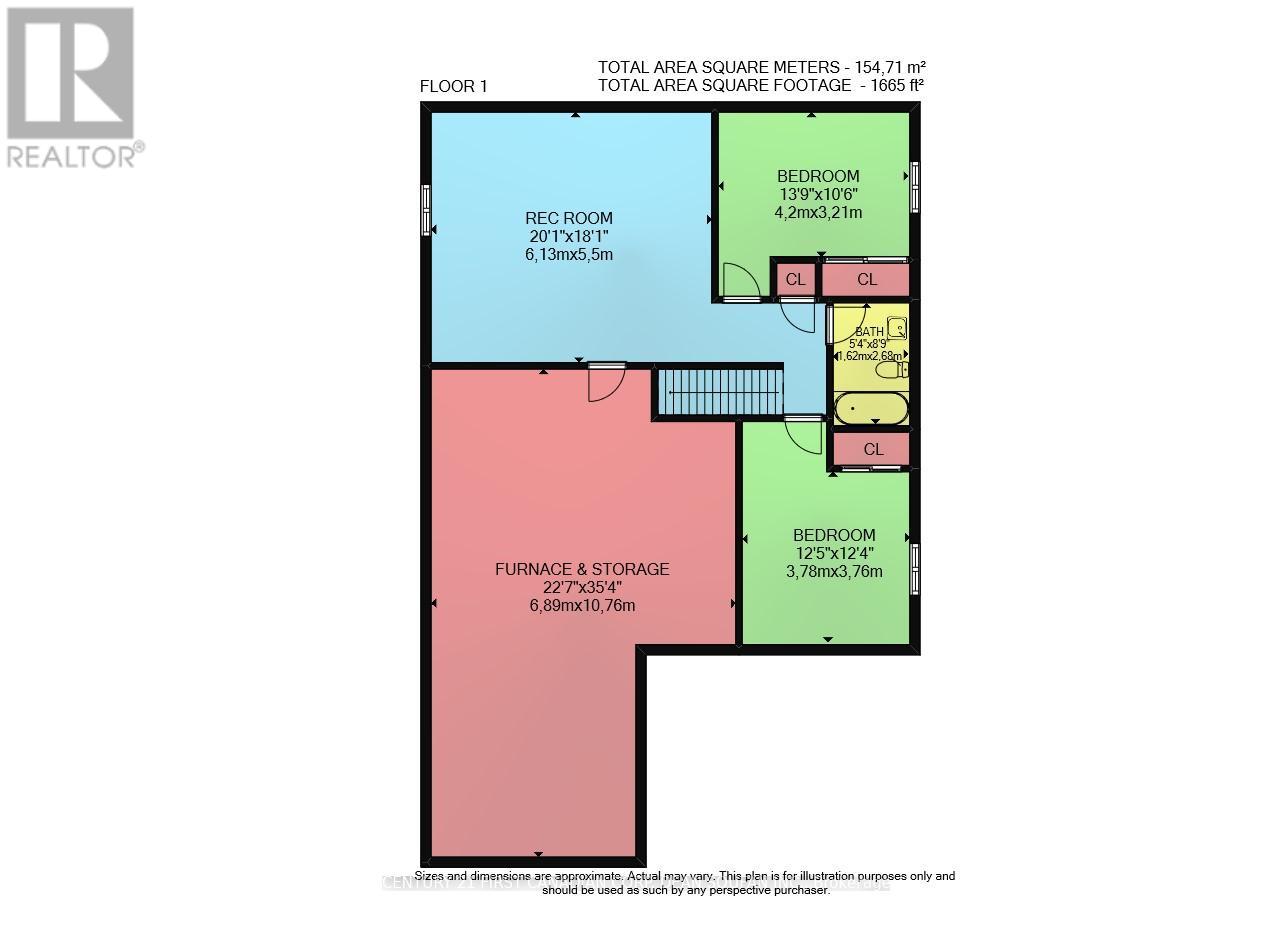5 Bedroom
3 Bathroom
1,500 - 2,000 ft2
Bungalow
Inground Pool
Central Air Conditioning
Forced Air
Lawn Sprinkler
$949,900
COURT LOCATION ON A PREMIUM PIE-SHAPED LOT WITH A 3-CAR GARAGE, FINISHED BASEMENT, INGROUND HEATED HIGH-END FIBREGLASS POOL WITH WATERFALL AND BUILT IN HOT TUB SPA, AND SPRINKLER SYSTEM! Welcome to 25 Birchall Lane, a thoughtfully designed 5-bedroom, 3-bathroom bungalow perfect for functional family living and effortless entertaining. Situated on a premium pie-shaped lot, this home features a bright open-concept kitchen and living area, a walk-in pantry, and a convenient mud room with laundry and direct access to the 3-car garage and backyard. The main level also includes a serene primary suite with a walk-in closet and private ensuite, along with two additional bedrooms and a full bathroom ideal for guests, office use, or young children. The fully finished basement expands your living space with two more bedrooms, a full bathroom, a large recreation room, and a generous utility/storage area. Step outside to a fully equipped backyard oasis complete with an inground heated pool, hot tub, pergola, picnic area, and an in-ground sprinkler system, all designed to maximize comfort, functionality, and family enjoyment. (id:50976)
Open House
This property has open houses!
Starts at:
2:00 pm
Ends at:
4:00 pm
Property Details
|
MLS® Number
|
X12579222 |
|
Property Type
|
Single Family |
|
Community Name
|
St. Thomas |
|
Amenities Near By
|
Park, Place Of Worship, Schools |
|
Community Features
|
Community Centre |
|
Equipment Type
|
None |
|
Features
|
Cul-de-sac, Flat Site, Sump Pump |
|
Parking Space Total
|
7 |
|
Pool Type
|
Inground Pool |
|
Rental Equipment Type
|
None |
|
Structure
|
Patio(s), Porch |
Building
|
Bathroom Total
|
3 |
|
Bedrooms Above Ground
|
3 |
|
Bedrooms Below Ground
|
2 |
|
Bedrooms Total
|
5 |
|
Age
|
6 To 15 Years |
|
Appliances
|
Hot Tub, Garage Door Opener Remote(s), Water Heater - Tankless, Dishwasher, Dryer, Stove, Washer, Refrigerator |
|
Architectural Style
|
Bungalow |
|
Basement Development
|
Finished |
|
Basement Type
|
Full (finished) |
|
Construction Style Attachment
|
Detached |
|
Cooling Type
|
Central Air Conditioning |
|
Exterior Finish
|
Brick |
|
Fire Protection
|
Alarm System, Smoke Detectors |
|
Foundation Type
|
Poured Concrete |
|
Heating Fuel
|
Natural Gas |
|
Heating Type
|
Forced Air |
|
Stories Total
|
1 |
|
Size Interior
|
1,500 - 2,000 Ft2 |
|
Type
|
House |
|
Utility Water
|
Municipal Water |
Parking
Land
|
Acreage
|
No |
|
Fence Type
|
Fully Fenced, Fenced Yard |
|
Land Amenities
|
Park, Place Of Worship, Schools |
|
Landscape Features
|
Lawn Sprinkler |
|
Sewer
|
Sanitary Sewer |
|
Size Depth
|
101 Ft ,7 In |
|
Size Frontage
|
40 Ft ,9 In |
|
Size Irregular
|
40.8 X 101.6 Ft |
|
Size Total Text
|
40.8 X 101.6 Ft|under 1/2 Acre |
|
Zoning Description
|
Hr3a |
Rooms
| Level |
Type |
Length |
Width |
Dimensions |
|
Lower Level |
Utility Room |
6.89 m |
10.67 m |
6.89 m x 10.67 m |
|
Lower Level |
Recreational, Games Room |
6.13 m |
5.5 m |
6.13 m x 5.5 m |
|
Lower Level |
Bedroom 4 |
4.2 m |
3.21 m |
4.2 m x 3.21 m |
|
Lower Level |
Bedroom 5 |
3.78 m |
3.76 m |
3.78 m x 3.76 m |
|
Main Level |
Kitchen |
4.69 m |
4.26 m |
4.69 m x 4.26 m |
|
Main Level |
Family Room |
4.69 m |
7.55 m |
4.69 m x 7.55 m |
|
Main Level |
Laundry Room |
1.94 m |
3.68 m |
1.94 m x 3.68 m |
|
Main Level |
Primary Bedroom |
3.62 m |
4.71 m |
3.62 m x 4.71 m |
|
Main Level |
Bedroom 2 |
2.95 m |
3.37 m |
2.95 m x 3.37 m |
|
Main Level |
Bedroom 3 |
3.16 m |
3.24 m |
3.16 m x 3.24 m |
https://www.realtor.ca/real-estate/29139380/25-birchall-lane-st-thomas-st-thomas



