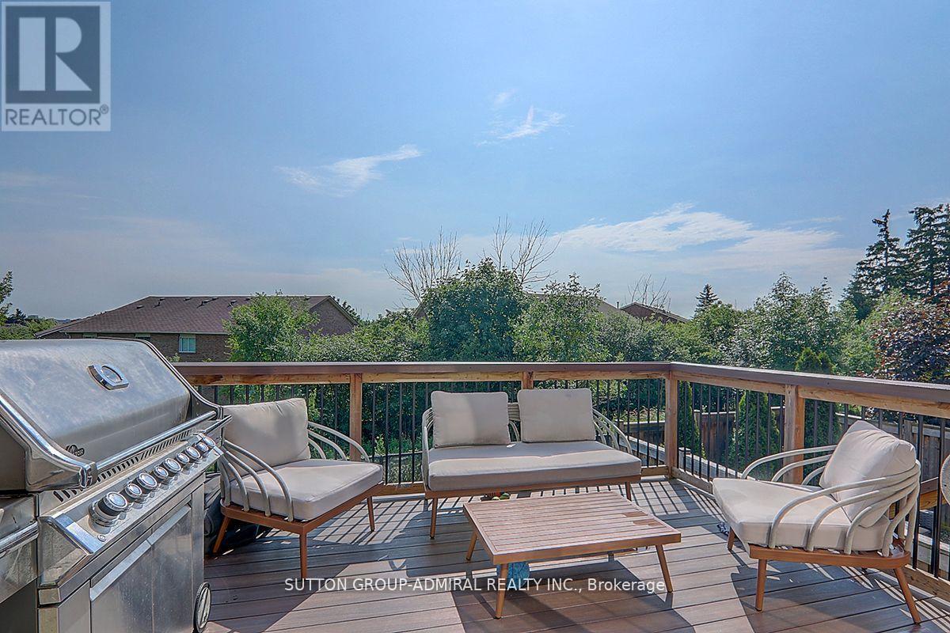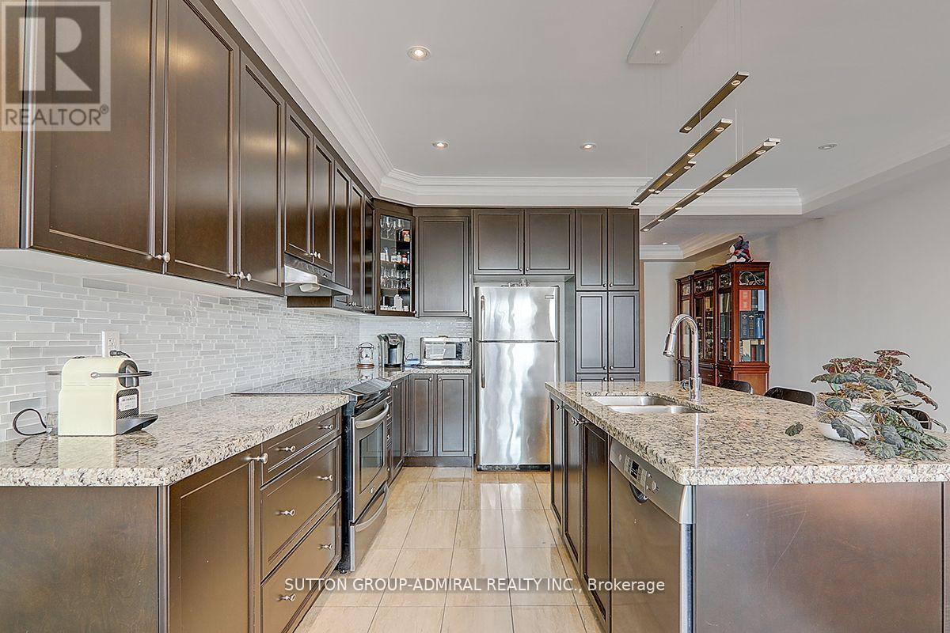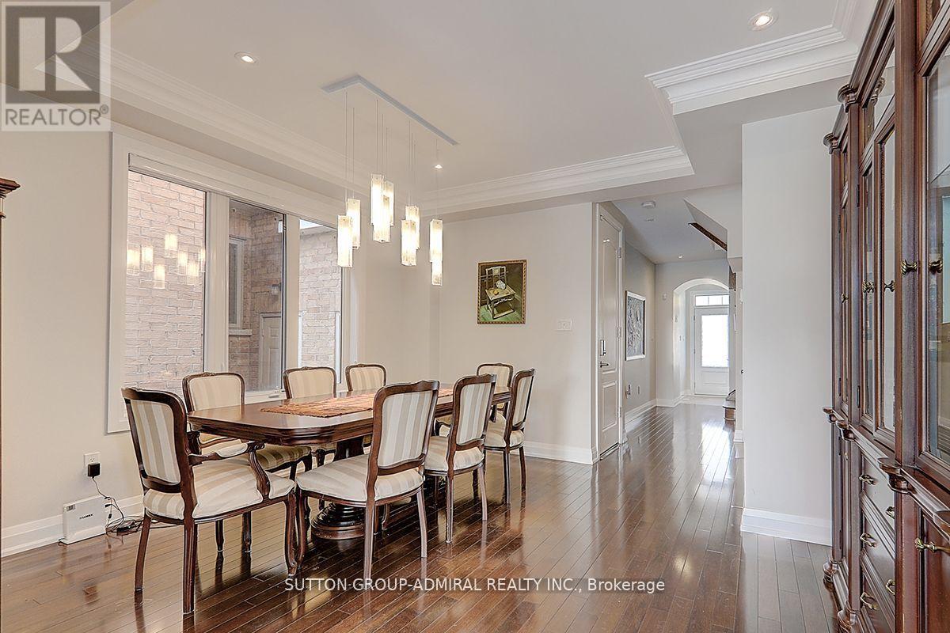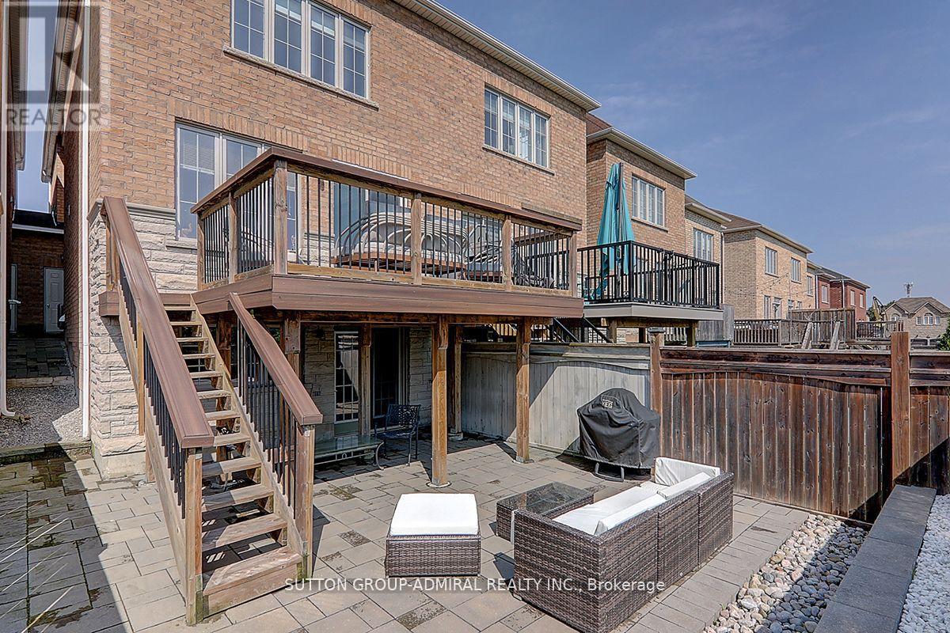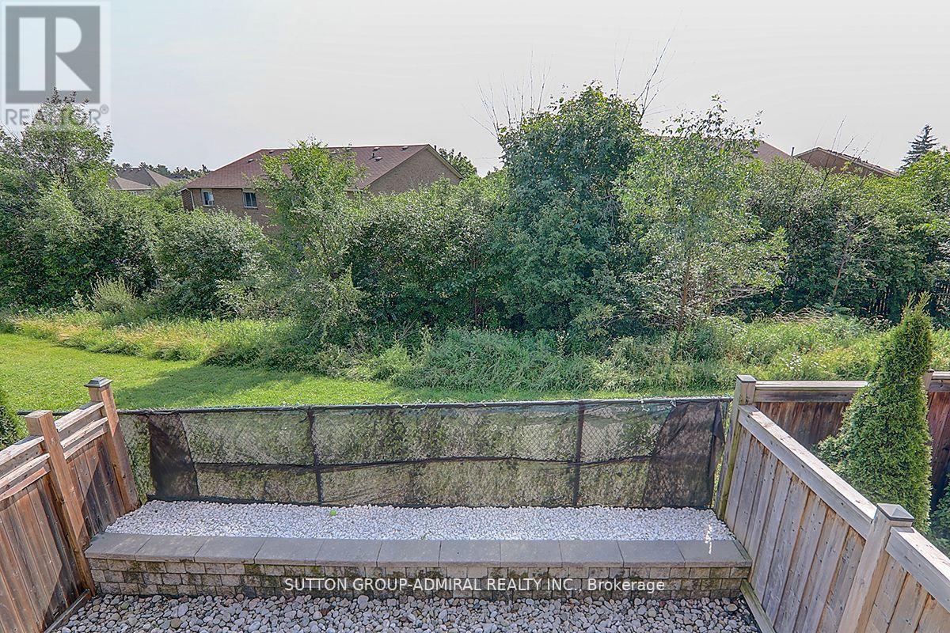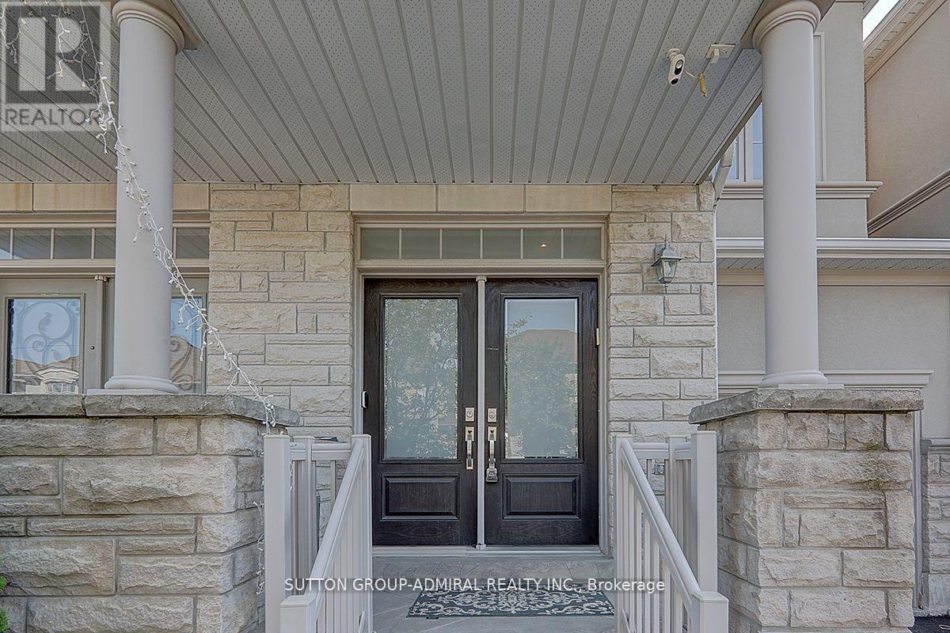4 Bedroom
4 Bathroom
2,000 - 2,500 ft2
Fireplace
Central Air Conditioning
Forced Air
$1,278,000
Experience this contemporary home showcasing a modern kitchen with stainless steel appliances, ceramic tile, granite countertops, and island, and stylish backsplash, illuminated by pot lights throughout. The seamless flow from the kitchen to the family room, with hardwood floors and a walk-out to the deck, offers picturesque views of the backyard. The master bedroom has a large window framing breathtaking vistas, dual closets including a walk-in, and a 5-piece ensuite. Bedroom 2 features a walk-in closet and access to a shared 5-piece bathroom, while Bedrooms 3 and 4 offer generous space and natural light. Additional amenities include a second-floor washer/dryer and a fully finished basement with laminate flooring, a second washer/dryer setup, sink, oven, freezer, rough-in for a kitchen sink, a 3-piece shower, cozy fireplace, and a walk-out to the backyard. With ample parking for four vehicles 1 in the garage, this home blends luxury with practicality for the discerning buyer. Great Location (id:50976)
Open House
This property has open houses!
Starts at:
2:00 pm
Ends at:
4:00 pm
Property Details
|
MLS® Number
|
N12053828 |
|
Property Type
|
Single Family |
|
Community Name
|
Patterson |
|
Amenities Near By
|
Park, Place Of Worship, Schools, Public Transit |
|
Parking Space Total
|
3 |
|
Structure
|
Deck, Patio(s) |
Building
|
Bathroom Total
|
4 |
|
Bedrooms Above Ground
|
4 |
|
Bedrooms Total
|
4 |
|
Appliances
|
Dishwasher, Dryer, Freezer, Stove, Washer, Window Coverings, Refrigerator |
|
Basement Development
|
Finished |
|
Basement Features
|
Walk Out |
|
Basement Type
|
N/a (finished) |
|
Construction Style Attachment
|
Semi-detached |
|
Cooling Type
|
Central Air Conditioning |
|
Exterior Finish
|
Brick |
|
Fire Protection
|
Alarm System |
|
Fireplace Present
|
Yes |
|
Flooring Type
|
Hardwood |
|
Foundation Type
|
Concrete |
|
Half Bath Total
|
1 |
|
Heating Fuel
|
Natural Gas |
|
Heating Type
|
Forced Air |
|
Stories Total
|
2 |
|
Size Interior
|
2,000 - 2,500 Ft2 |
|
Type
|
House |
|
Utility Water
|
Municipal Water |
Parking
Land
|
Acreage
|
No |
|
Land Amenities
|
Park, Place Of Worship, Schools, Public Transit |
|
Sewer
|
Sanitary Sewer |
|
Size Depth
|
107 Ft ,8 In |
|
Size Frontage
|
19 Ft ,8 In |
|
Size Irregular
|
19.7 X 107.7 Ft |
|
Size Total Text
|
19.7 X 107.7 Ft |
|
Zoning Description
|
Residential |
Rooms
| Level |
Type |
Length |
Width |
Dimensions |
|
Second Level |
Primary Bedroom |
|
|
Measurements not available |
|
Second Level |
Bedroom 2 |
|
|
Measurements not available |
|
Second Level |
Bedroom 3 |
|
|
Measurements not available |
|
Second Level |
Bedroom 4 |
|
|
Measurements not available |
|
Basement |
Laundry Room |
|
|
Measurements not available |
|
Basement |
Recreational, Games Room |
|
|
Measurements not available |
|
Basement |
Bathroom |
|
|
Measurements not available |
|
Main Level |
Dining Room |
|
|
Measurements not available |
|
Main Level |
Family Room |
|
|
Measurements not available |
|
Main Level |
Kitchen |
|
|
Measurements not available |
|
Main Level |
Eating Area |
|
|
Measurements not available |
https://www.realtor.ca/real-estate/28101381/25-bristlewood-crescent-vaughan-patterson-patterson




