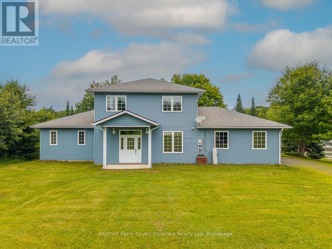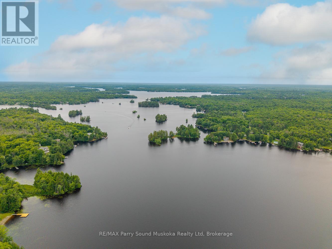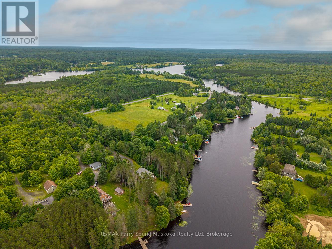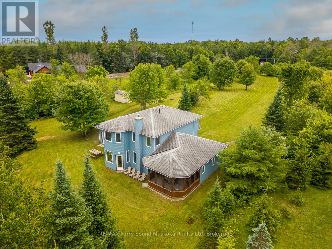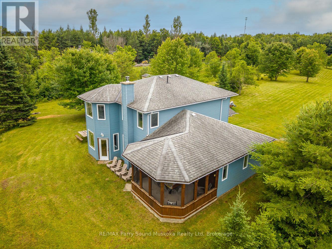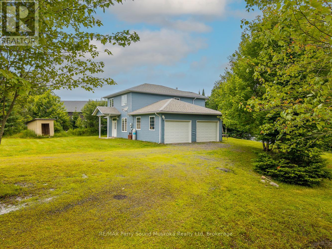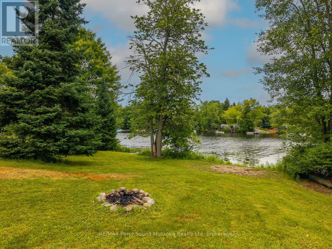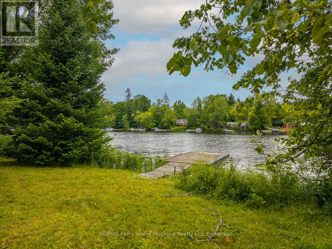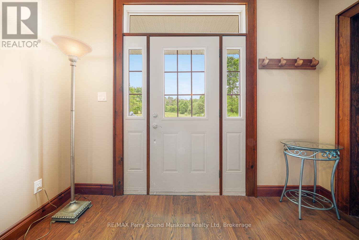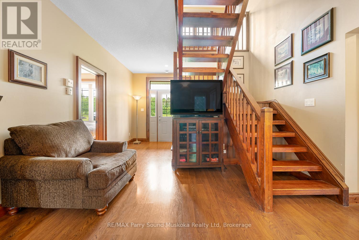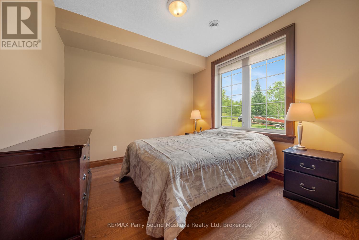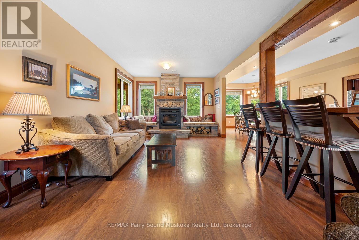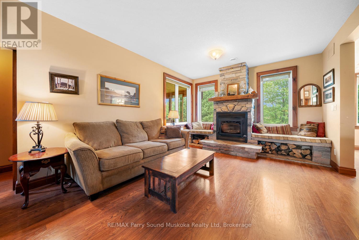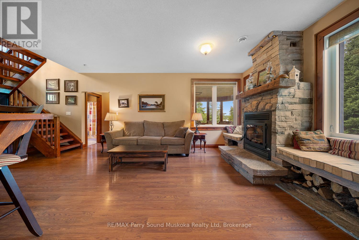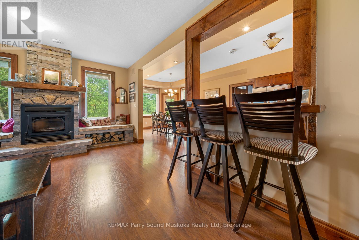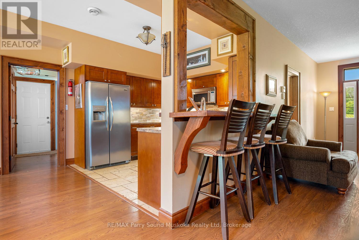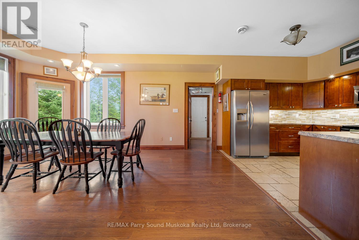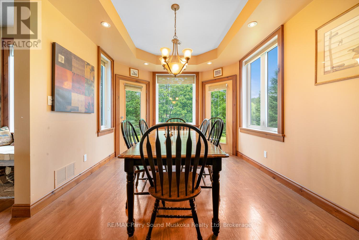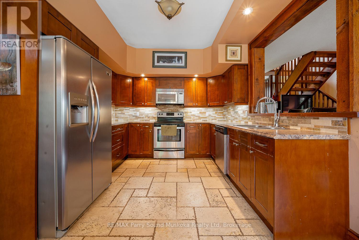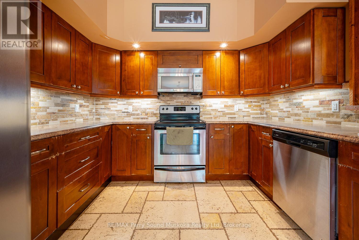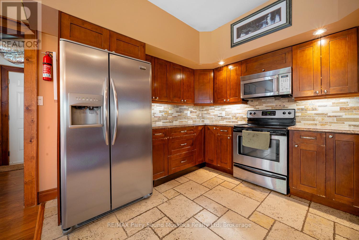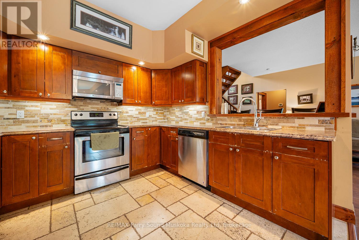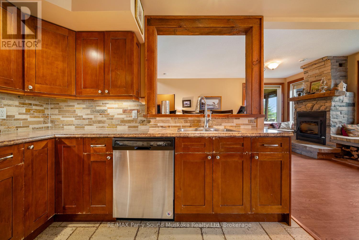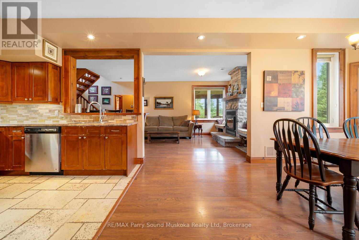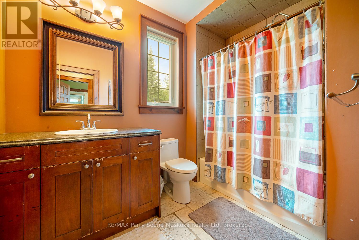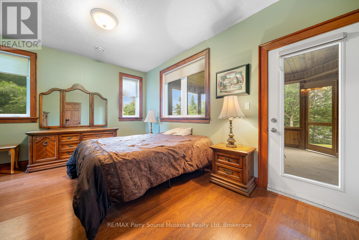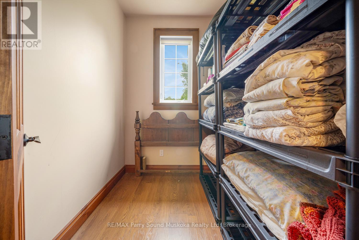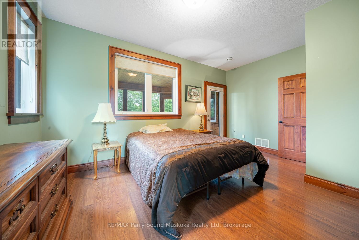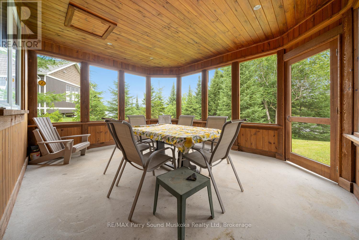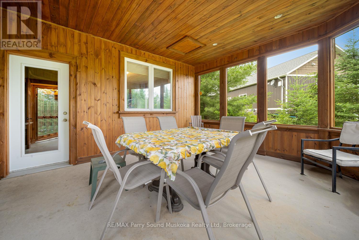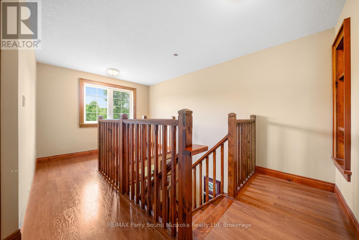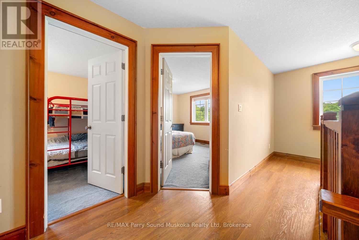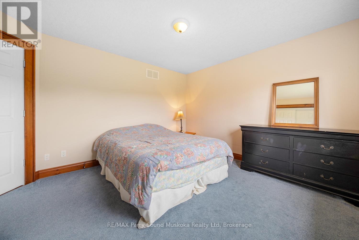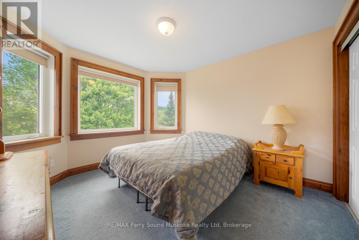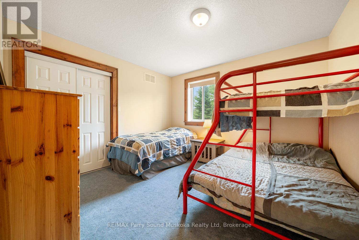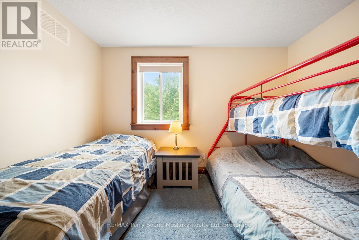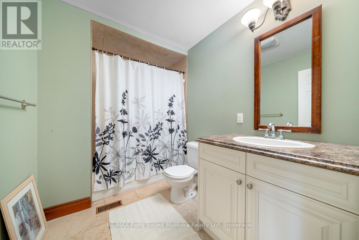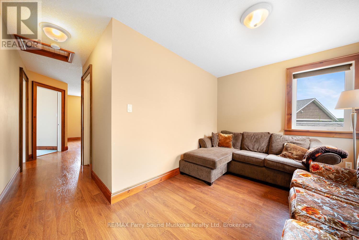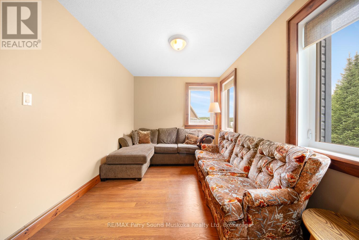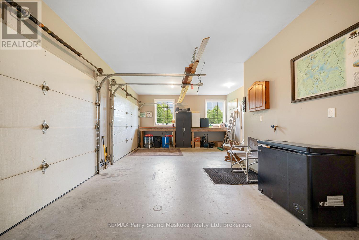5 Bedroom
2 Bathroom
1,500 - 2,000 ft2
Fireplace
Central Air Conditioning, Air Exchanger
Forced Air
Waterfront
$1,299,000
Year round open concept spacious lake house on 16+ acres with 300 feet of shoreline. Built 17 years ago this energy efficient home or cottage uses geothermal heating along with forced air propane and enjoys central air A/C for those hot summer days. There are beautiful hardwood floors throughout, a cozy stone fireplace in the family room and plenty of room for family or guest with 5 bedrooms. The beautiful wood screened in porch is great to extend the seasons along with the attached two car garage which is a great man cave. Use the additional acreage to atv, build trails, hike or even hunt. There are a lot of possibilities with 25 Cole Point Trail, come see for yourself. (id:50976)
Property Details
|
MLS® Number
|
X12284257 |
|
Property Type
|
Single Family |
|
Amenities Near By
|
Beach, Hospital, Golf Nearby |
|
Community Features
|
Fishing |
|
Easement
|
Unknown |
|
Features
|
Wooded Area, Flat Site, Dry |
|
Parking Space Total
|
14 |
|
View Type
|
View Of Water, Direct Water View |
|
Water Front Type
|
Waterfront |
Building
|
Bathroom Total
|
2 |
|
Bedrooms Above Ground
|
5 |
|
Bedrooms Total
|
5 |
|
Age
|
16 To 30 Years |
|
Amenities
|
Fireplace(s), Separate Heating Controls |
|
Appliances
|
Water Heater, Water Softener |
|
Construction Style Attachment
|
Detached |
|
Cooling Type
|
Central Air Conditioning, Air Exchanger |
|
Exterior Finish
|
Vinyl Siding |
|
Fireplace Present
|
Yes |
|
Fireplace Total
|
1 |
|
Foundation Type
|
Concrete, Poured Concrete, Slab |
|
Heating Fuel
|
Propane |
|
Heating Type
|
Forced Air |
|
Stories Total
|
2 |
|
Size Interior
|
1,500 - 2,000 Ft2 |
|
Type
|
House |
|
Utility Water
|
Lake/river Water Intake |
Parking
Land
|
Access Type
|
Year-round Access, Private Docking |
|
Acreage
|
No |
|
Land Amenities
|
Beach, Hospital, Golf Nearby |
|
Sewer
|
Septic System |
|
Size Depth
|
2800 Ft |
|
Size Frontage
|
300 Ft |
|
Size Irregular
|
300 X 2800 Ft |
|
Size Total Text
|
300 X 2800 Ft |
Rooms
| Level |
Type |
Length |
Width |
Dimensions |
|
Second Level |
Bedroom |
3.55 m |
3.29 m |
3.55 m x 3.29 m |
|
Second Level |
Sitting Room |
3.976 m |
2.68 m |
3.976 m x 2.68 m |
|
Second Level |
Bedroom |
4.7 m |
3.67 m |
4.7 m x 3.67 m |
|
Second Level |
Bedroom |
3.55 m |
3.29 m |
3.55 m x 3.29 m |
|
Second Level |
Bathroom |
2.8 m |
1.97 m |
2.8 m x 1.97 m |
|
Main Level |
Foyer |
3.188 m |
1.469 m |
3.188 m x 1.469 m |
|
Main Level |
Family Room |
6.74 m |
3.392 m |
6.74 m x 3.392 m |
|
Main Level |
Kitchen |
3.23 m |
3.31 m |
3.23 m x 3.31 m |
|
Main Level |
Dining Room |
5.188 m |
3.28 m |
5.188 m x 3.28 m |
|
Main Level |
Bedroom |
3.293 m |
3.123 m |
3.293 m x 3.123 m |
|
Main Level |
Bedroom |
4.876 m |
2.48 m |
4.876 m x 2.48 m |
|
Main Level |
Bathroom |
2.95 m |
2.014 m |
2.95 m x 2.014 m |
https://www.realtor.ca/real-estate/28603731/25-cole-point-trail-mckellar




