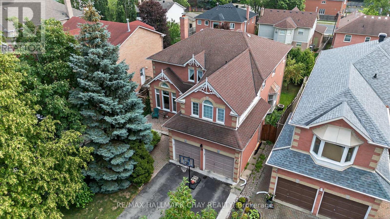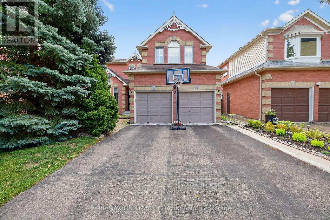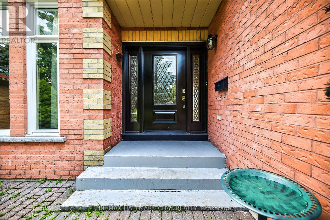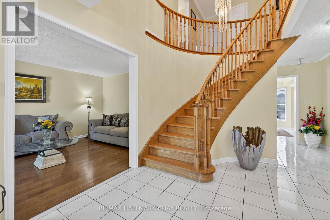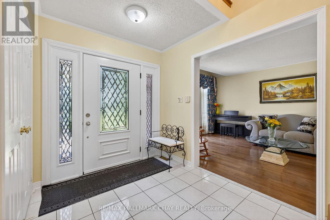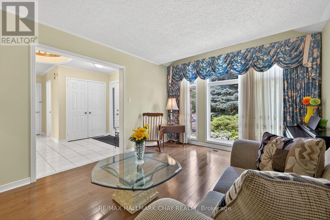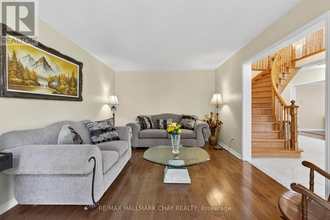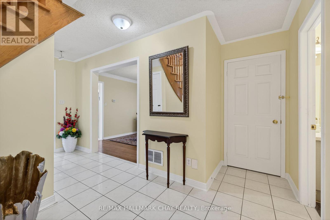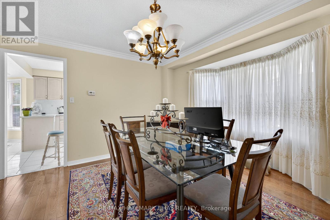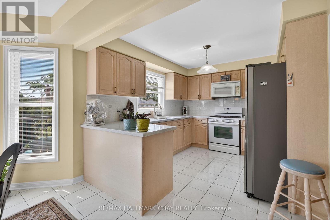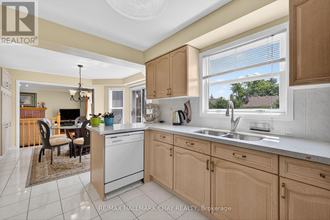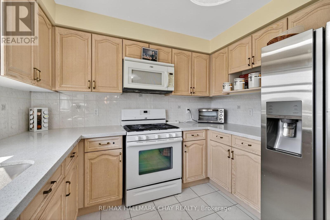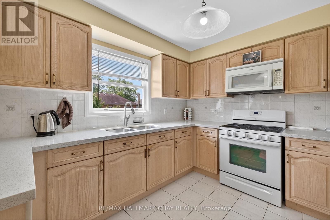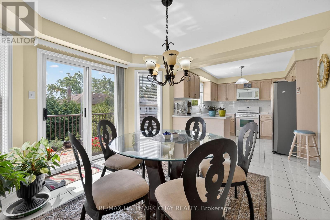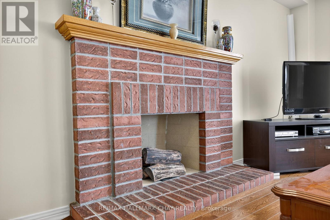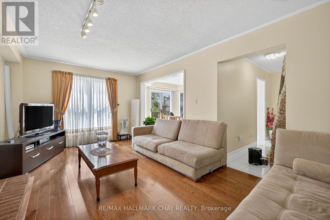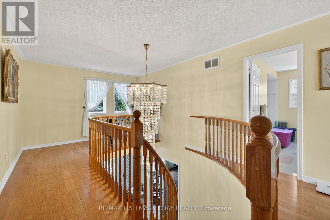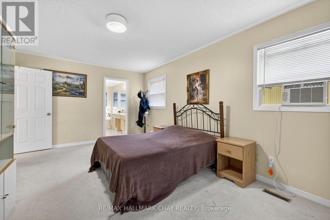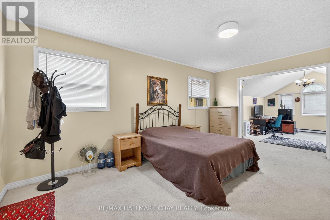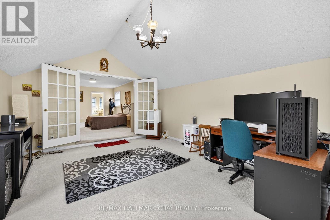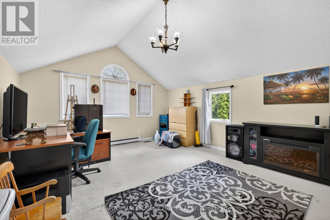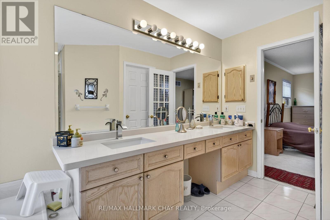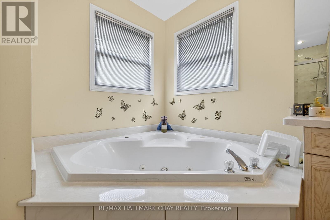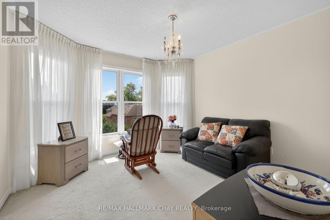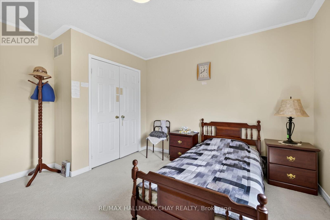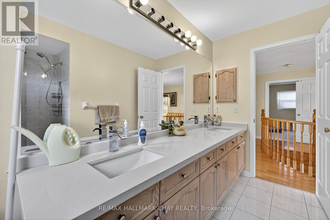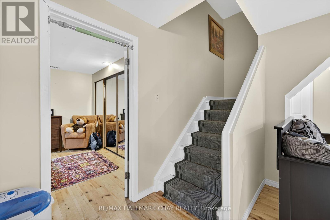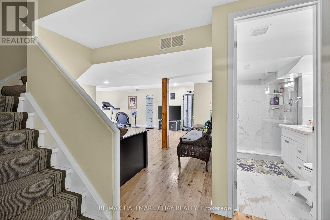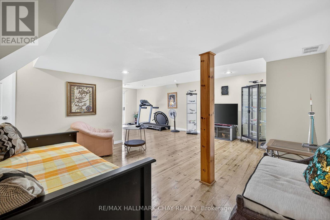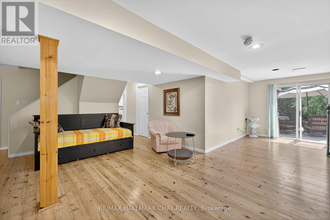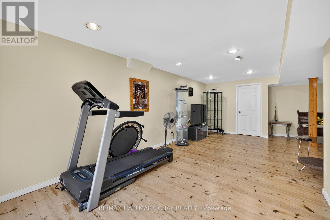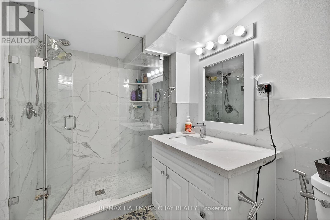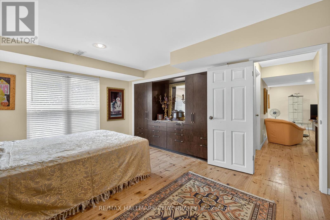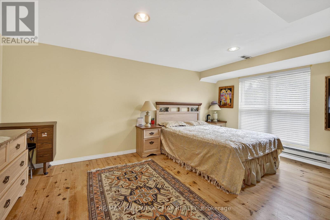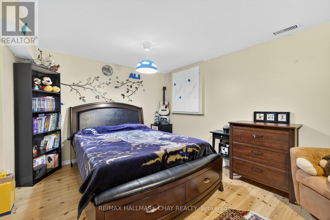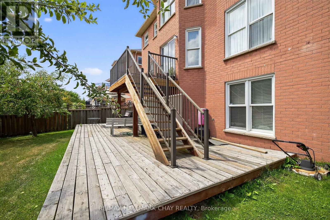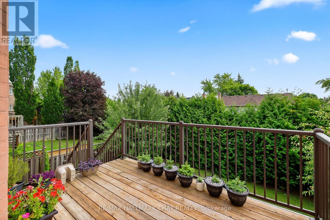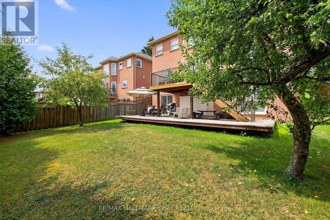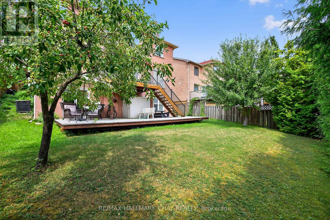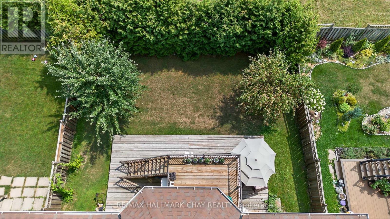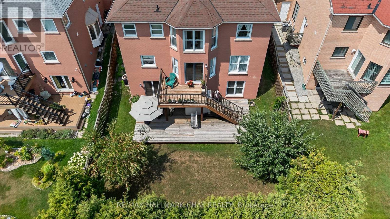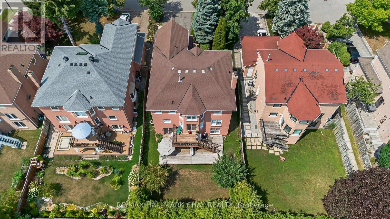6 Bedroom
4 Bathroom
2,500 - 3,000 ft2
Fireplace
Central Air Conditioning
Forced Air
$1,899,900
Spacious & Well Maintained Family Home in Unionville's Prestigious Bridle Trail Pocket! Nestled on a mature 49' Private & Hedged lot with Bright Walk Out Basement! Walking in the front door you are greeted by a grand entrance with a large open foyer and solid wood staircase! Main Floor offers all large principle rooms, Formal Dining, Laundry & Mud Room with Garage Access. Open Eat-In Kitchen with Quartz Counters & Bright Patio Door to Elevated Rear Deck. Huge Primary Bedroom w/ En-Suite Bath, Walk In Closet & Separate Lounge/ Office Area off the front! Beautiful Walk Out Basement w/ Rec Room, Two Bedrooms & Modern Renovated Bathroom. Private Hedged Yard. Driveway w/ No Sidewalk. Incredible Location!! Very Quiet Street! Mins to Main St Unionville, Go Train, Top Ranking Schools, Toogood Pond & Park, YMCA, T&T, HWY 7, 407 & so much more! (id:50976)
Property Details
|
MLS® Number
|
N12317758 |
|
Property Type
|
Single Family |
|
Community Name
|
Unionville |
|
Amenities Near By
|
Public Transit, Schools |
|
Community Features
|
Community Centre |
|
Equipment Type
|
Water Heater |
|
Parking Space Total
|
6 |
|
Rental Equipment Type
|
Water Heater |
|
Structure
|
Deck |
Building
|
Bathroom Total
|
4 |
|
Bedrooms Above Ground
|
4 |
|
Bedrooms Below Ground
|
2 |
|
Bedrooms Total
|
6 |
|
Age
|
31 To 50 Years |
|
Amenities
|
Fireplace(s) |
|
Basement Development
|
Finished |
|
Basement Features
|
Walk Out |
|
Basement Type
|
N/a (finished) |
|
Construction Style Attachment
|
Detached |
|
Cooling Type
|
Central Air Conditioning |
|
Exterior Finish
|
Brick |
|
Fireplace Present
|
Yes |
|
Flooring Type
|
Hardwood, Carpeted |
|
Foundation Type
|
Concrete |
|
Half Bath Total
|
1 |
|
Heating Fuel
|
Natural Gas |
|
Heating Type
|
Forced Air |
|
Stories Total
|
2 |
|
Size Interior
|
2,500 - 3,000 Ft2 |
|
Type
|
House |
|
Utility Water
|
Municipal Water |
Parking
Land
|
Acreage
|
No |
|
Fence Type
|
Fenced Yard |
|
Land Amenities
|
Public Transit, Schools |
|
Sewer
|
Sanitary Sewer |
|
Size Depth
|
118 Ft ,10 In |
|
Size Frontage
|
49 Ft ,2 In |
|
Size Irregular
|
49.2 X 118.9 Ft |
|
Size Total Text
|
49.2 X 118.9 Ft|under 1/2 Acre |
Rooms
| Level |
Type |
Length |
Width |
Dimensions |
|
Second Level |
Primary Bedroom |
5.41 m |
3.65 m |
5.41 m x 3.65 m |
|
Second Level |
Bedroom 2 |
3.3 m |
3.5 m |
3.3 m x 3.5 m |
|
Second Level |
Bedroom 3 |
3.7 m |
3.38 m |
3.7 m x 3.38 m |
|
Second Level |
Bedroom 4 |
3.85 m |
3.48 m |
3.85 m x 3.48 m |
|
Basement |
Bedroom 5 |
5.09 m |
3.28 m |
5.09 m x 3.28 m |
|
Basement |
Bedroom |
3.95 m |
3.45 m |
3.95 m x 3.45 m |
|
Basement |
Recreational, Games Room |
7.12 m |
5.67 m |
7.12 m x 5.67 m |
|
Main Level |
Kitchen |
7.24 m |
4.09 m |
7.24 m x 4.09 m |
|
Main Level |
Family Room |
5.43 m |
3.68 m |
5.43 m x 3.68 m |
|
Main Level |
Dining Room |
3.7 m |
4 m |
3.7 m x 4 m |
|
Main Level |
Living Room |
3.67 m |
5.12 m |
3.67 m x 5.12 m |
|
Main Level |
Laundry Room |
2.7 m |
2.7 m |
2.7 m x 2.7 m |
Utilities
|
Cable
|
Available |
|
Electricity
|
Installed |
|
Sewer
|
Installed |
https://www.realtor.ca/real-estate/28675820/25-heatherwood-crescent-markham-unionville-unionville



