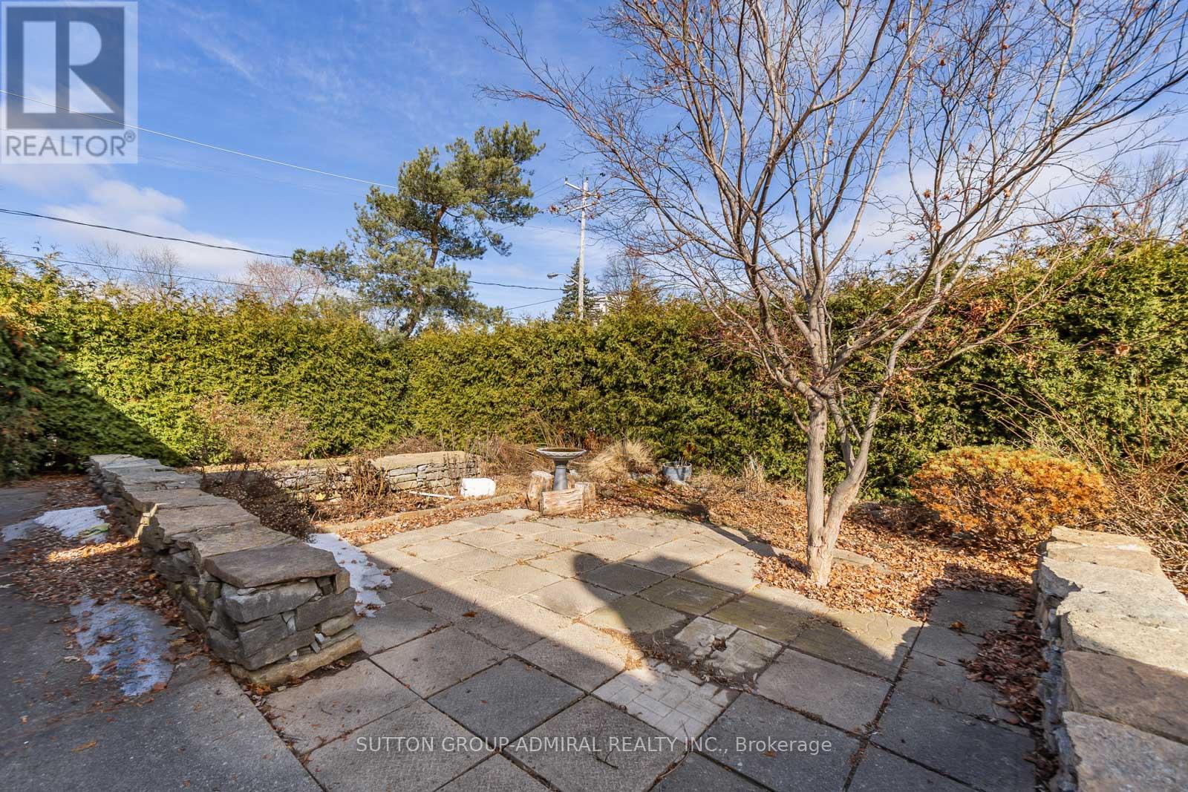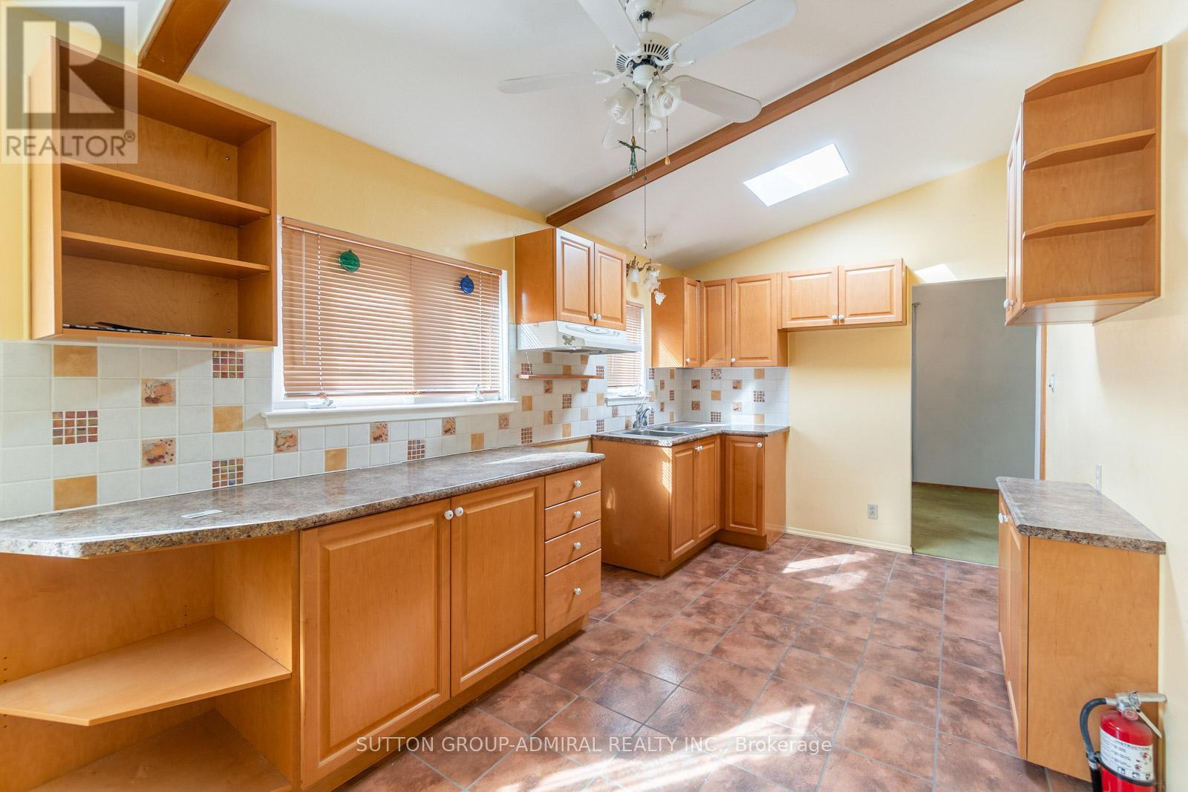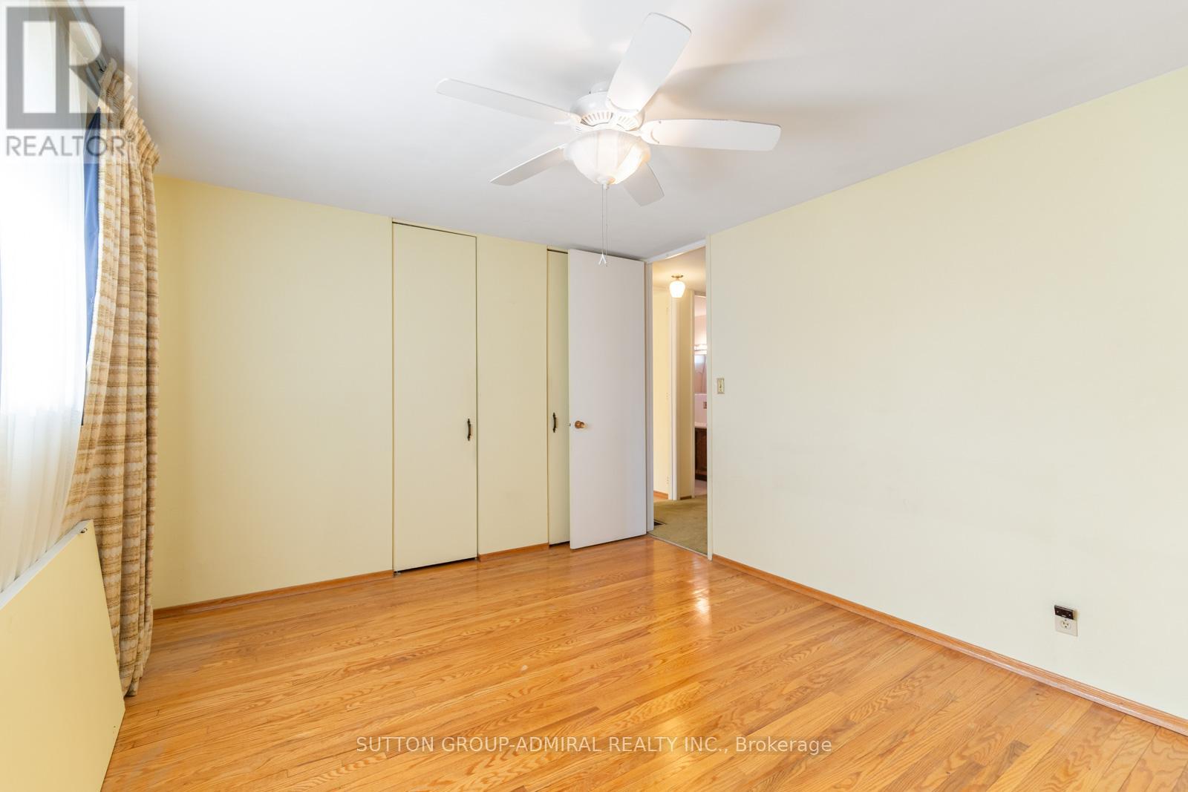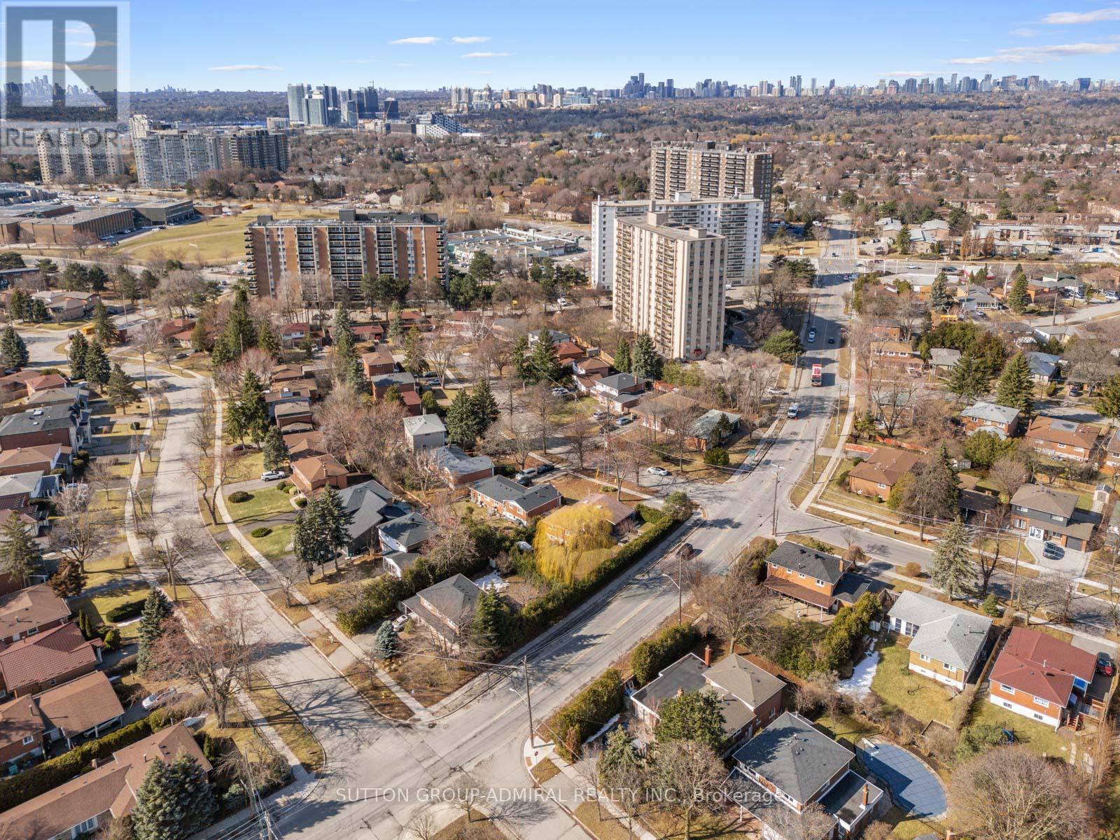3 Bedroom
2 Bathroom
Fireplace
Central Air Conditioning
Forced Air
$1,200,000
Attention Investors & Builders! Discover the potential of 25 Hobart Drive in the sought-after Don Valley Village. This 3-level back split home offers a spacious floor plan with 3 bedrooms, 2 bathrooms, a carport, and a long driveway. The kitchen offers a backsplash, ample counter space, and a walkout to a private yard with mature trees. Prime location! Less than 5 minutes to Don Valley Middle School & Seneca Hill PS. Just 4 minutes to Seneca College (Finch Campus) and Oriole Community Centre. Quick access to Highways 404/401 (5 min), Fairview Mall (15 min), and North York General Hospital (8 min). Steps from multiple parks and TTC bus stops connecting to Don Mills Subway & Scarborough Town Centre. A fantastic opportunity in a high-demand neighbourhood! (id:50976)
Property Details
|
MLS® Number
|
C12028992 |
|
Property Type
|
Single Family |
|
Community Name
|
Don Valley Village |
|
Amenities Near By
|
Schools, Public Transit, Hospital, Park |
|
Community Features
|
Community Centre |
|
Parking Space Total
|
3 |
|
Structure
|
Shed |
|
View Type
|
City View |
Building
|
Bathroom Total
|
2 |
|
Bedrooms Above Ground
|
3 |
|
Bedrooms Total
|
3 |
|
Appliances
|
Window Coverings |
|
Basement Development
|
Unfinished |
|
Basement Type
|
N/a (unfinished) |
|
Construction Style Attachment
|
Detached |
|
Construction Style Split Level
|
Backsplit |
|
Cooling Type
|
Central Air Conditioning |
|
Exterior Finish
|
Brick |
|
Fireplace Present
|
Yes |
|
Flooring Type
|
Carpeted, Ceramic |
|
Foundation Type
|
Concrete |
|
Half Bath Total
|
1 |
|
Heating Fuel
|
Natural Gas |
|
Heating Type
|
Forced Air |
|
Type
|
House |
|
Utility Water
|
Municipal Water |
Parking
Land
|
Acreage
|
No |
|
Land Amenities
|
Schools, Public Transit, Hospital, Park |
|
Sewer
|
Sanitary Sewer |
|
Size Depth
|
116 Ft ,3 In |
|
Size Frontage
|
65 Ft |
|
Size Irregular
|
65 X 116.33 Ft |
|
Size Total Text
|
65 X 116.33 Ft|under 1/2 Acre |
Rooms
| Level |
Type |
Length |
Width |
Dimensions |
|
Second Level |
Primary Bedroom |
3.97 m |
3.44 m |
3.97 m x 3.44 m |
|
Second Level |
Bedroom 2 |
4.65 m |
2.7 m |
4.65 m x 2.7 m |
|
Second Level |
Bedroom 3 |
2.66 m |
2.52 m |
2.66 m x 2.52 m |
|
Basement |
Recreational, Games Room |
7.88 m |
3.36 m |
7.88 m x 3.36 m |
|
Ground Level |
Living Room |
6.02 m |
3.31 m |
6.02 m x 3.31 m |
|
Ground Level |
Dining Room |
2.81 m |
2.76 m |
2.81 m x 2.76 m |
|
Ground Level |
Kitchen |
5.61 m |
2.67 m |
5.61 m x 2.67 m |
https://www.realtor.ca/real-estate/28045737/25-hobart-drive-toronto-don-valley-village-don-valley-village












































