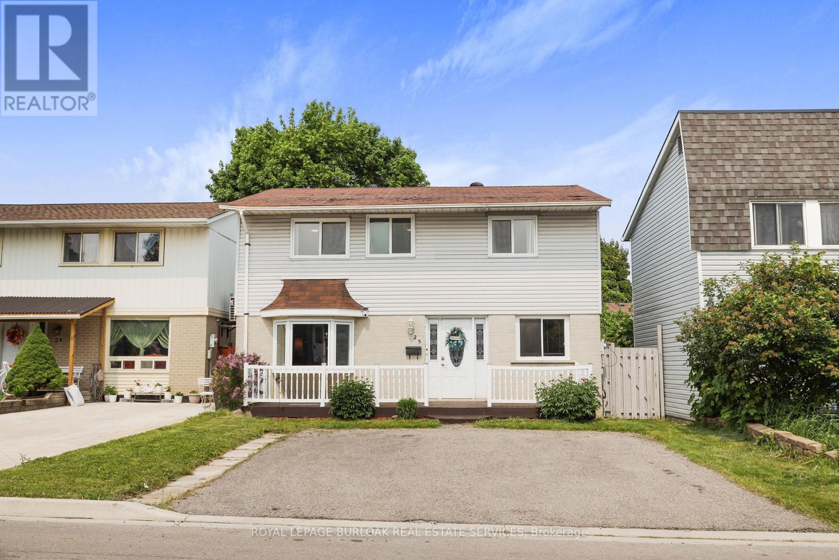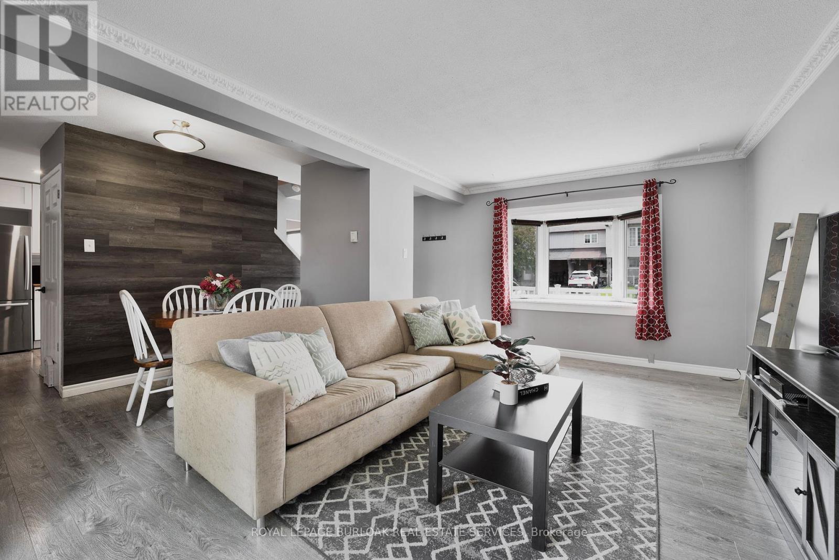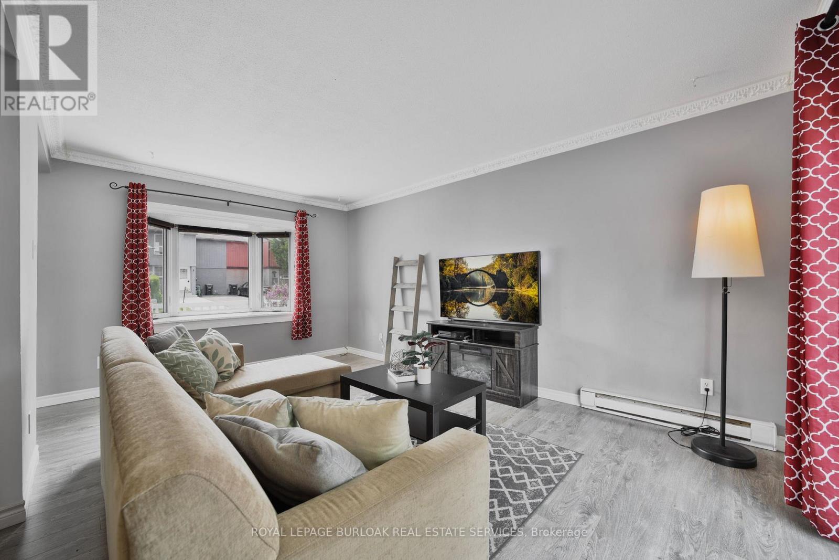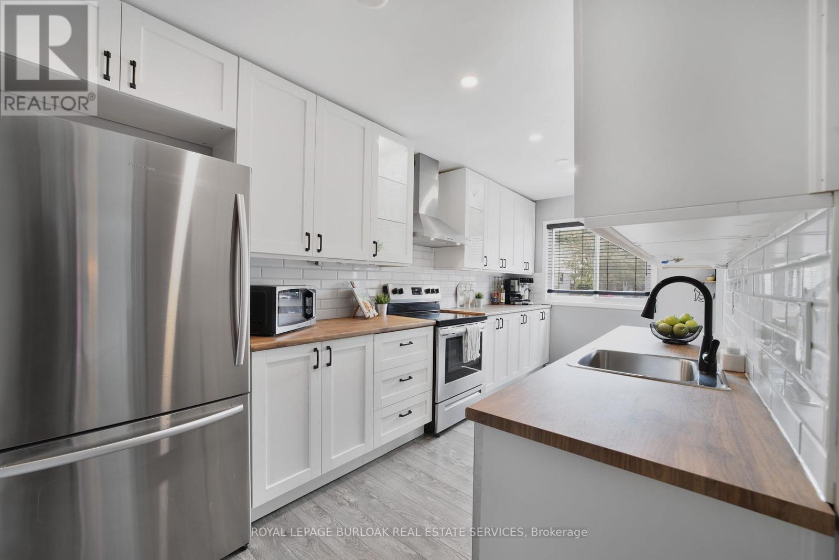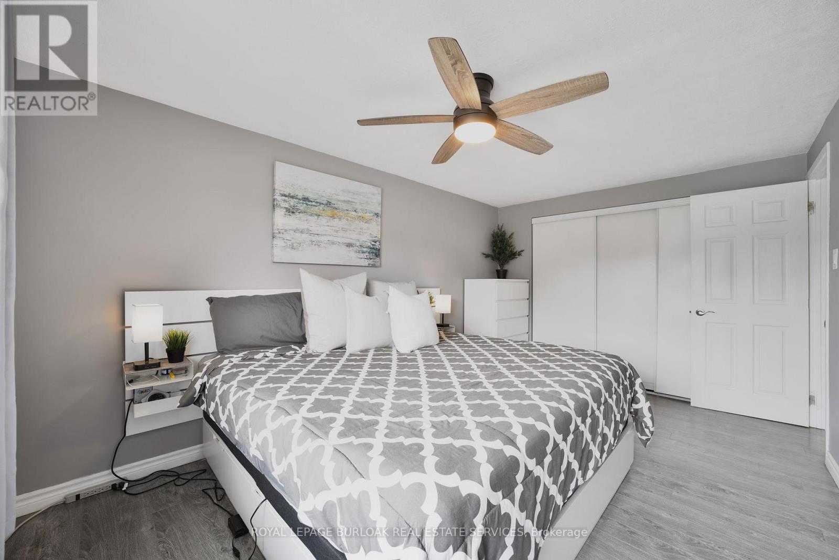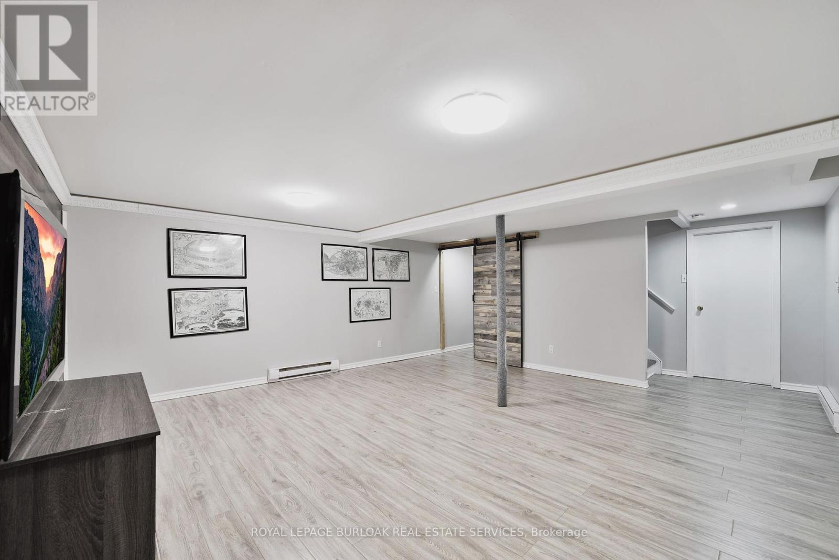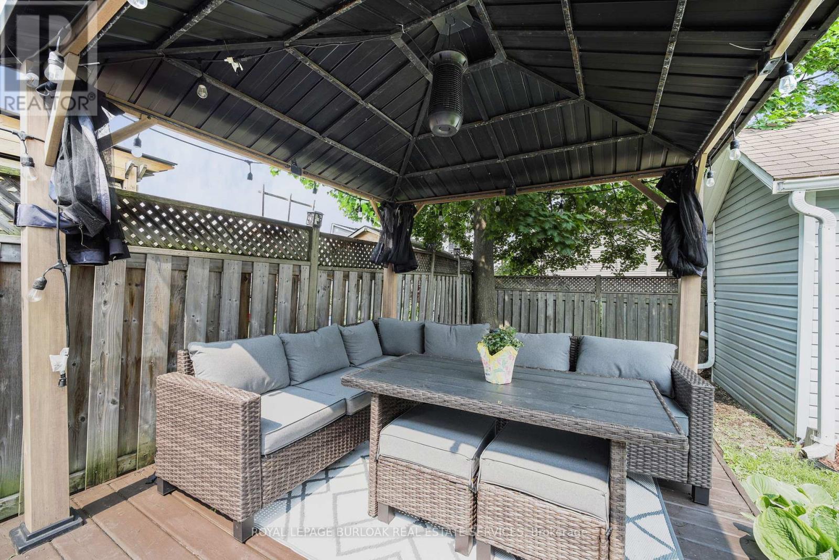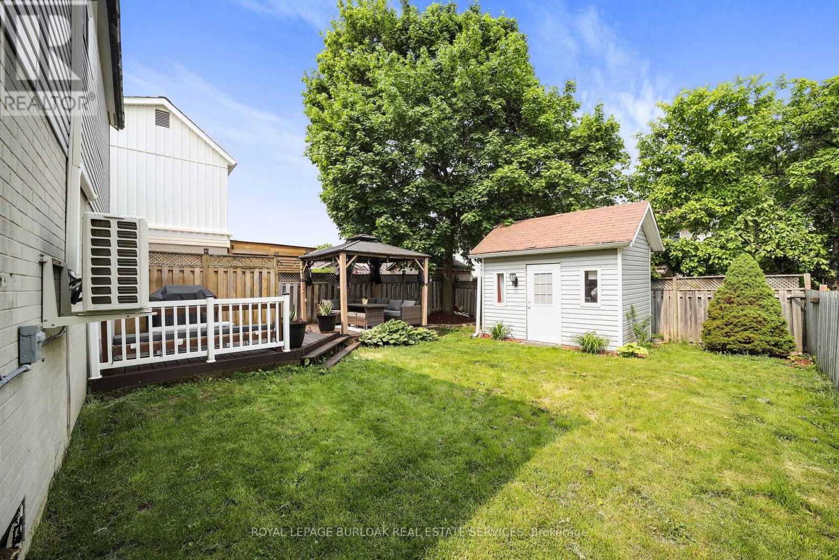3 Bedroom
2 Bathroom
700 - 1,100 ft2
Baseboard Heaters
$699,900
Tucked away on a private, family-friendly street, this beautifully updated detached 2-storey home offers charm, comfort, and convenience all in one package. Situated close to schools, parks, and everyday amenities, its the ideal setting for families looking to put down roots in a quiet yet connected Brampton neighbourhood. The exterior boasts a well-maintained façade with a double-wide driveway, mature trees, and a quaint wooden front porch perfect for morning coffee or evening chats. Step inside to a sun-filled interior where warmth and pride of ownership are evident throughout. The main floor features a recently renovated kitchen (April 2023), showcasing newer cabinetry, tile backsplash, pot lights, and stainless steel appliances including hood range, fridge, stove, and dishwasher. The bright and spacious living room is anchored by a charming bay window and durable laminate flooring, while the cozy dining area complete with crown moulding overlooks the living space and offers a walkout to the backyard for easy indoor-outdoor living. Upstairs, the primary bedroom features modern luxury vinyl flooring, while two additional nicely sized bedrooms are finished with laminate flooring. The beautifully updated 4-piece bathroom rounds out this level with style and function. The fully finished lower level adds even more flexible space, including a rec room, 2-piece bathroom, laundry area, and ample storage perfect for growing families or entertaining guests. Step outside to your own private oasis. The fully fenced backyard is shaded by mature trees and features a large wood deck with gazebo, ideal for summer BBQs or quiet evenings. A handy garden shed provides extra storage for seasonal items. This inviting home blends tasteful updates with everyday functionality, ready for your family to move in and make memories. (id:50976)
Property Details
|
MLS® Number
|
W12197168 |
|
Property Type
|
Single Family |
|
Community Name
|
Northgate |
|
Features
|
Irregular Lot Size, Carpet Free |
|
Parking Space Total
|
2 |
|
Structure
|
Deck, Porch, Shed |
Building
|
Bathroom Total
|
2 |
|
Bedrooms Above Ground
|
3 |
|
Bedrooms Total
|
3 |
|
Appliances
|
Dryer, Range, Stove, Washer, Window Coverings, Refrigerator |
|
Basement Development
|
Finished |
|
Basement Type
|
N/a (finished) |
|
Construction Style Attachment
|
Detached |
|
Exterior Finish
|
Brick, Vinyl Siding |
|
Foundation Type
|
Poured Concrete |
|
Half Bath Total
|
1 |
|
Heating Fuel
|
Electric |
|
Heating Type
|
Baseboard Heaters |
|
Stories Total
|
2 |
|
Size Interior
|
700 - 1,100 Ft2 |
|
Type
|
House |
|
Utility Water
|
Municipal Water |
Parking
Land
|
Acreage
|
No |
|
Sewer
|
Sanitary Sewer |
|
Size Depth
|
63 Ft |
|
Size Frontage
|
35 Ft |
|
Size Irregular
|
35 X 63 Ft |
|
Size Total Text
|
35 X 63 Ft |
Rooms
| Level |
Type |
Length |
Width |
Dimensions |
|
Second Level |
Bathroom |
1.36 m |
2.1 m |
1.36 m x 2.1 m |
|
Second Level |
Primary Bedroom |
2.81 m |
4.25 m |
2.81 m x 4.25 m |
|
Second Level |
Bedroom 2 |
2.23 m |
3.31 m |
2.23 m x 3.31 m |
|
Second Level |
Bedroom 3 |
2.35 m |
3.64 m |
2.35 m x 3.64 m |
|
Basement |
Recreational, Games Room |
6.19 m |
4.96 m |
6.19 m x 4.96 m |
|
Basement |
Laundry Room |
2.35 m |
3.38 m |
2.35 m x 3.38 m |
|
Basement |
Bathroom |
1.28 m |
1.48 m |
1.28 m x 1.48 m |
|
Main Level |
Foyer |
2.75 m |
1.36 m |
2.75 m x 1.36 m |
|
Main Level |
Living Room |
3.32 m |
4.96 m |
3.32 m x 4.96 m |
|
Main Level |
Dining Room |
1.8 m |
3.6 m |
1.8 m x 3.6 m |
|
Main Level |
Kitchen |
3.5 m |
4.96 m |
3.5 m x 4.96 m |
https://www.realtor.ca/real-estate/28418802/25-jason-square-brampton-northgate-northgate



