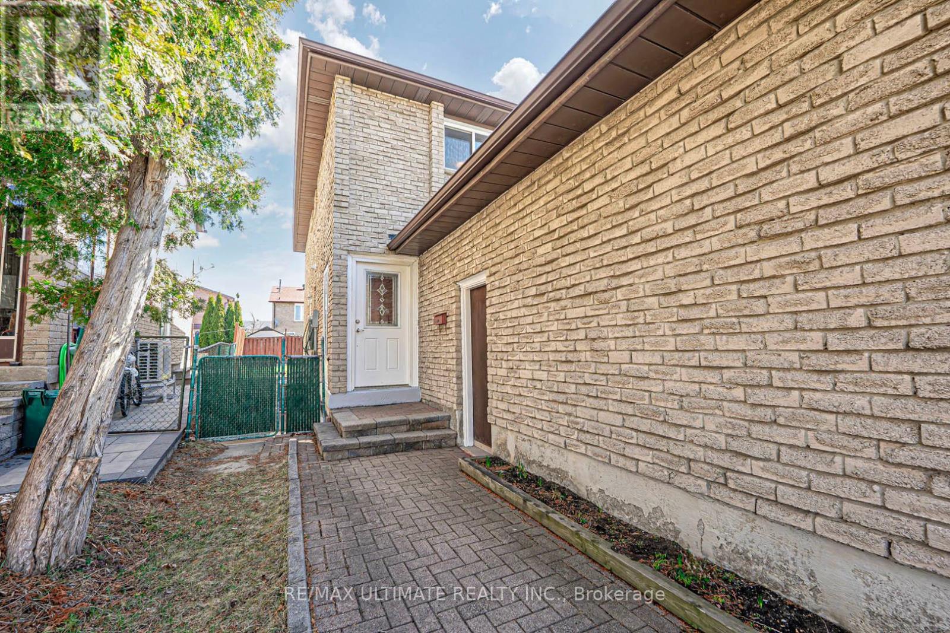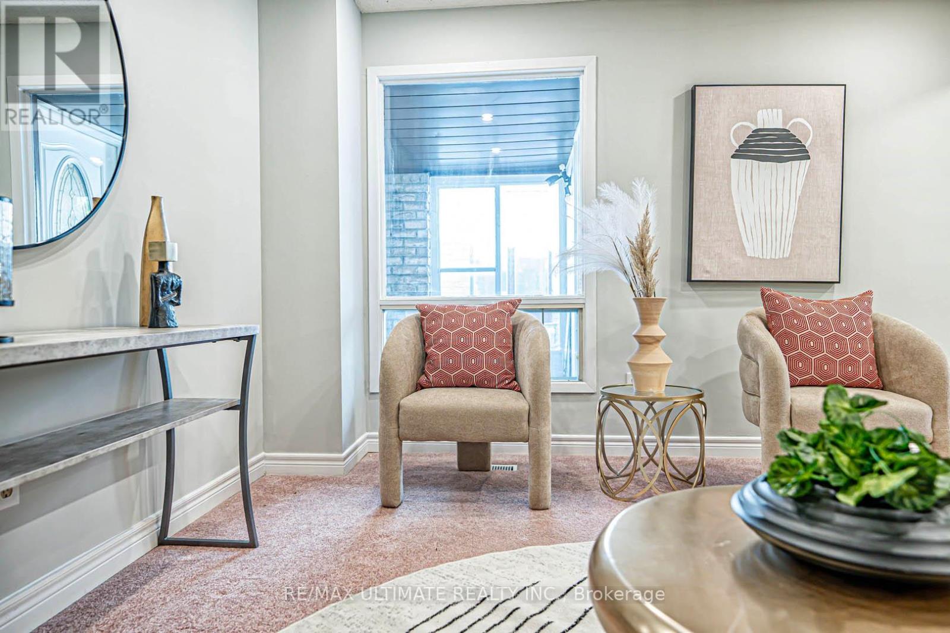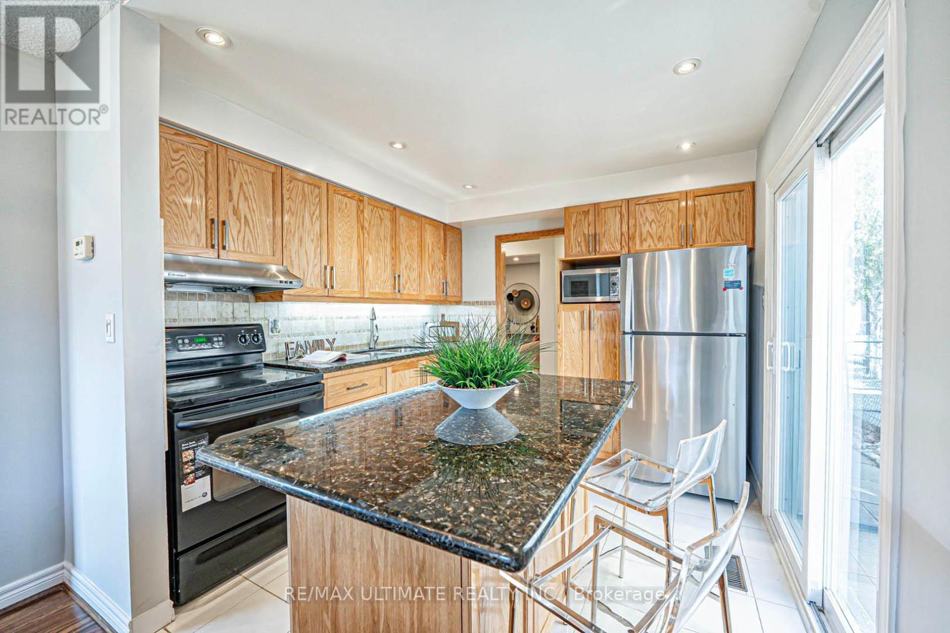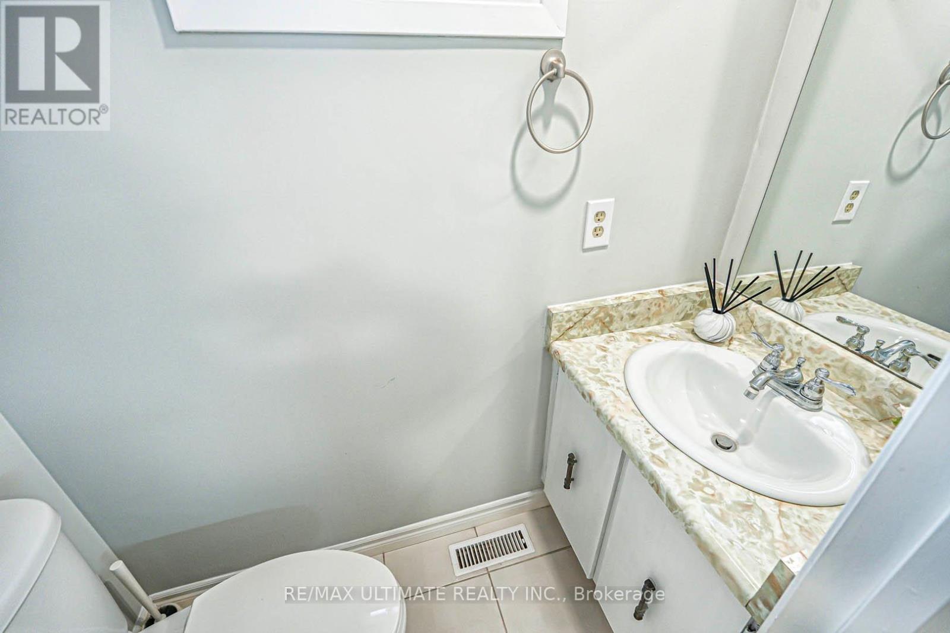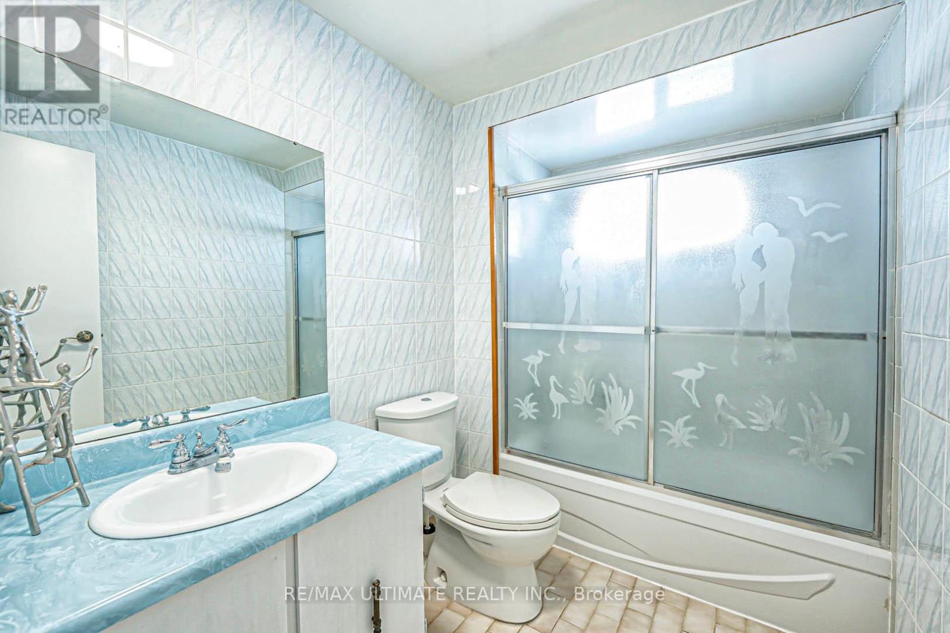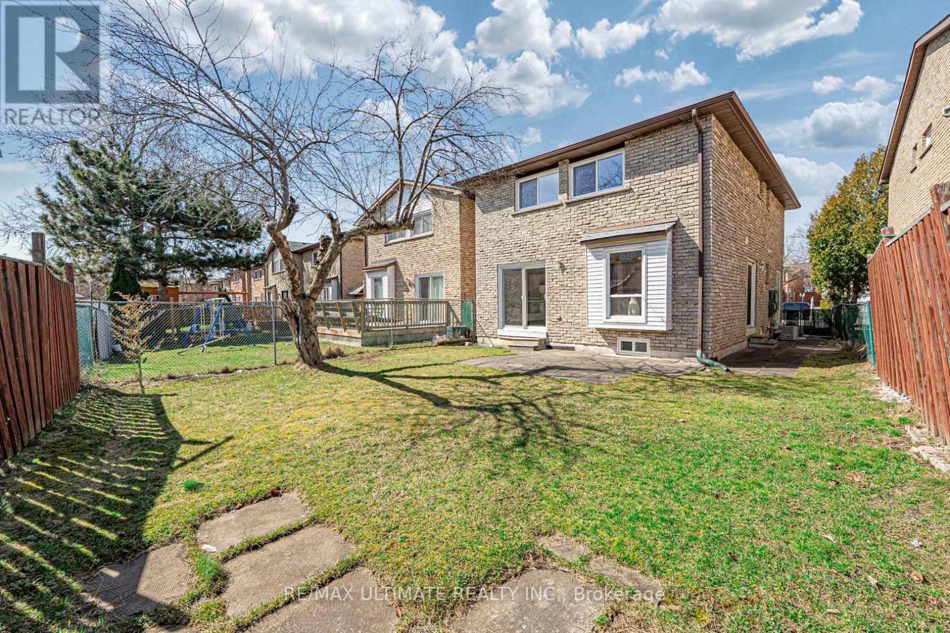3 Bedroom
3 Bathroom
1,500 - 2,000 ft2
Fireplace
Central Air Conditioning
Forced Air
$1,099,000
*Welcome To 25 Larksmere Court A Lovingly Maintained Detached Home In The Heart Of Milliken West Community*This Newly Refreshed Home Features 3 Spacious Bedrooms W/ A Bright, Functional Layout Perfect For Family Living *Freshly Painted W/ Pot Lights & New Light Fixtures Thru-Out *Formal Living Area W/ Large Front Window & Feature Fireplace Perfect For Entertaining *Seamless Family/Dining Rm W/ Walkout To A Generous Sized Backyard *Upgraded Kitchen W/Granite Countertops, Valance Lighting, Breakfast Bar & A Rare Second W/O To Yard *Sun Drenched Primary Bdrm W/2pc Ensuite, Dual Double Panel Windows & His-And-Her Closet *2 x Proportioned Bdrms W/ Plenty Of Sunlight *Double Car Garage W/ Side Door Entrance *No Sidewalk, Extra-Wide Driveway Easily Fits Up To 4 Cars *Pride Of Ownership Shines Thru, Lovingly Maintained By Long Time Owners Of Almost 4 Decades *Close Proximity To Parks, TTC Bus Stops, T&T Supermarket, Highgate Public School, Pacific Mall & More *Mins To Hwy 404, 407 & Other Major Amenities ** This is a linked property.** (id:50976)
Property Details
|
MLS® Number
|
N12070936 |
|
Property Type
|
Single Family |
|
Community Name
|
Milliken Mills West |
|
Amenities Near By
|
Park, Public Transit, Schools, Place Of Worship |
|
Community Features
|
Community Centre |
|
Features
|
Irregular Lot Size |
|
Parking Space Total
|
6 |
Building
|
Bathroom Total
|
3 |
|
Bedrooms Above Ground
|
3 |
|
Bedrooms Total
|
3 |
|
Amenities
|
Fireplace(s) |
|
Appliances
|
Garage Door Opener Remote(s), Dryer, Microwave, Range, Stove, Washer, Window Coverings, Refrigerator |
|
Basement Development
|
Finished |
|
Basement Type
|
Full (finished) |
|
Construction Style Attachment
|
Detached |
|
Cooling Type
|
Central Air Conditioning |
|
Exterior Finish
|
Brick |
|
Fireplace Present
|
Yes |
|
Fireplace Total
|
1 |
|
Flooring Type
|
Carpeted, Hardwood |
|
Foundation Type
|
Unknown |
|
Half Bath Total
|
2 |
|
Heating Fuel
|
Natural Gas |
|
Heating Type
|
Forced Air |
|
Stories Total
|
2 |
|
Size Interior
|
1,500 - 2,000 Ft2 |
|
Type
|
House |
|
Utility Water
|
Municipal Water |
Parking
Land
|
Acreage
|
No |
|
Fence Type
|
Fenced Yard |
|
Land Amenities
|
Park, Public Transit, Schools, Place Of Worship |
|
Sewer
|
Sanitary Sewer |
|
Size Depth
|
126 Ft ,9 In |
|
Size Frontage
|
28 Ft ,3 In |
|
Size Irregular
|
28.3 X 126.8 Ft ; Rear Pies Out To 36ft |
|
Size Total Text
|
28.3 X 126.8 Ft ; Rear Pies Out To 36ft |
Rooms
| Level |
Type |
Length |
Width |
Dimensions |
|
Second Level |
Primary Bedroom |
5.835 m |
3.67 m |
5.835 m x 3.67 m |
|
Second Level |
Bedroom 2 |
3.344 m |
4.668 m |
3.344 m x 4.668 m |
|
Second Level |
Bedroom 3 |
3.123 m |
4.705 m |
3.123 m x 4.705 m |
|
Basement |
Recreational, Games Room |
6.218 m |
6.237 m |
6.218 m x 6.237 m |
|
Main Level |
Living Room |
4.419 m |
3.659 m |
4.419 m x 3.659 m |
|
Main Level |
Dining Room |
3.02 m |
3.3035 m |
3.02 m x 3.3035 m |
|
Main Level |
Family Room |
5.432 m |
3.375 m |
5.432 m x 3.375 m |
|
Main Level |
Kitchen |
3.016 m |
3.033 m |
3.016 m x 3.033 m |
https://www.realtor.ca/real-estate/28140938/25-larksmere-court-markham-milliken-mills-west-milliken-mills-west




