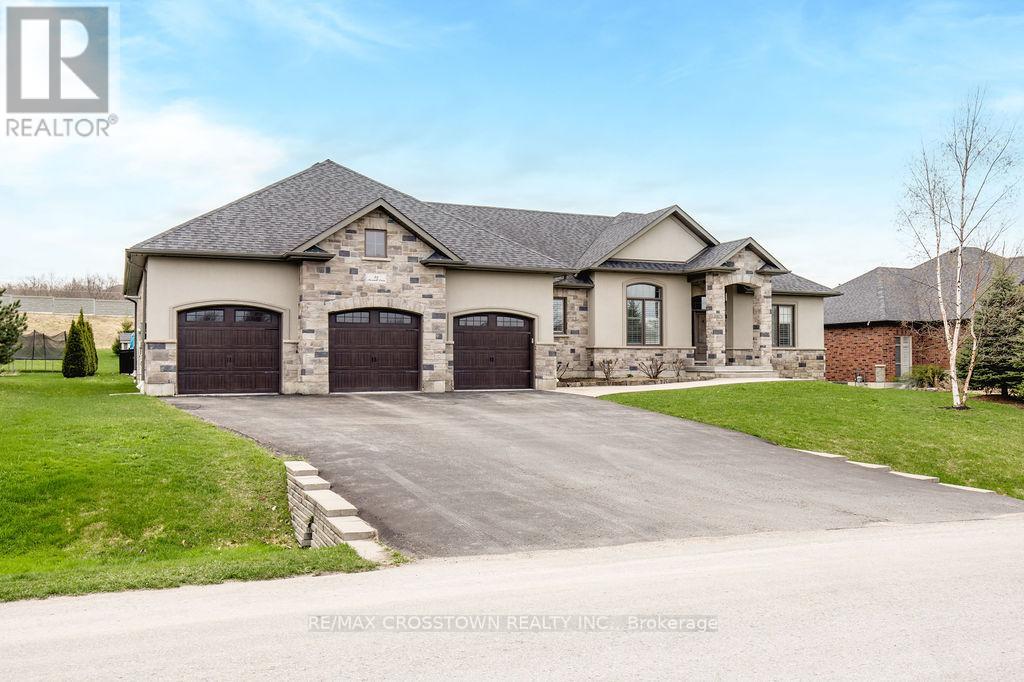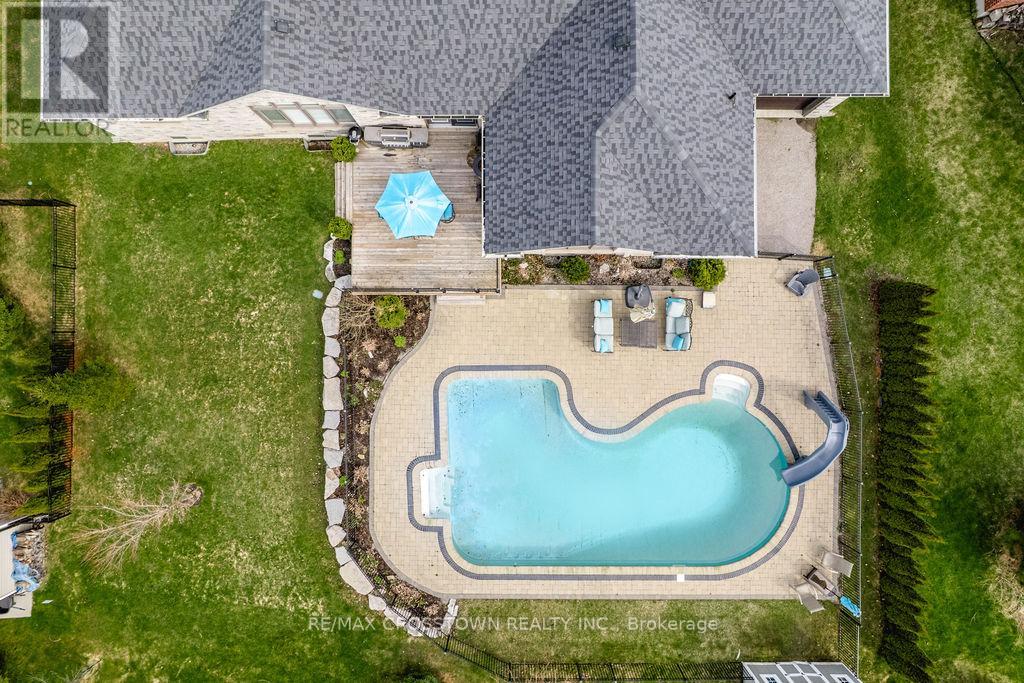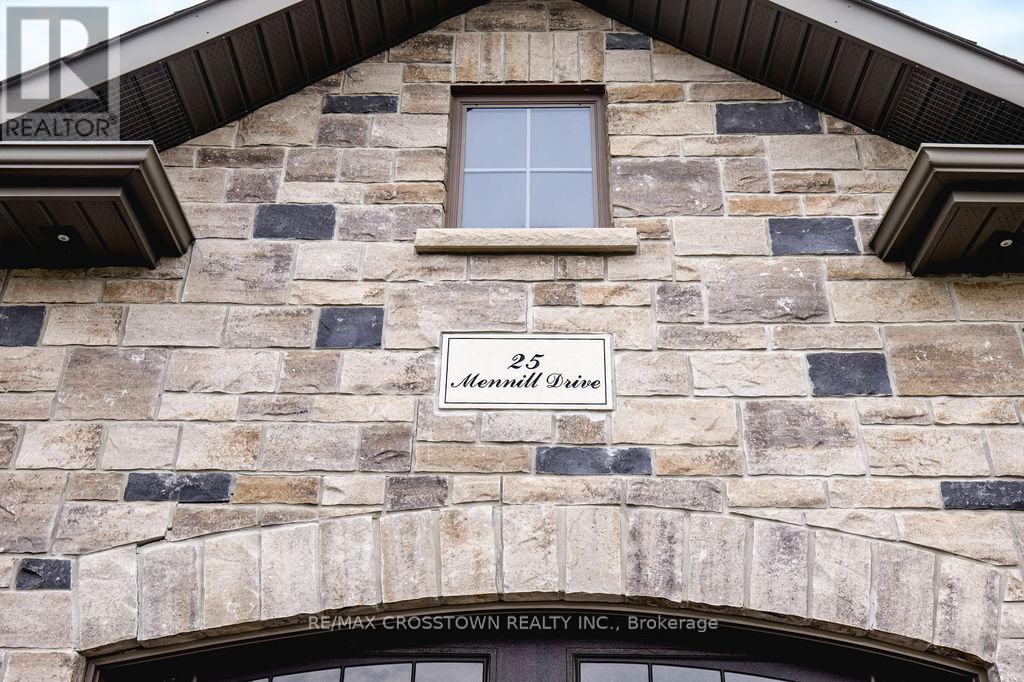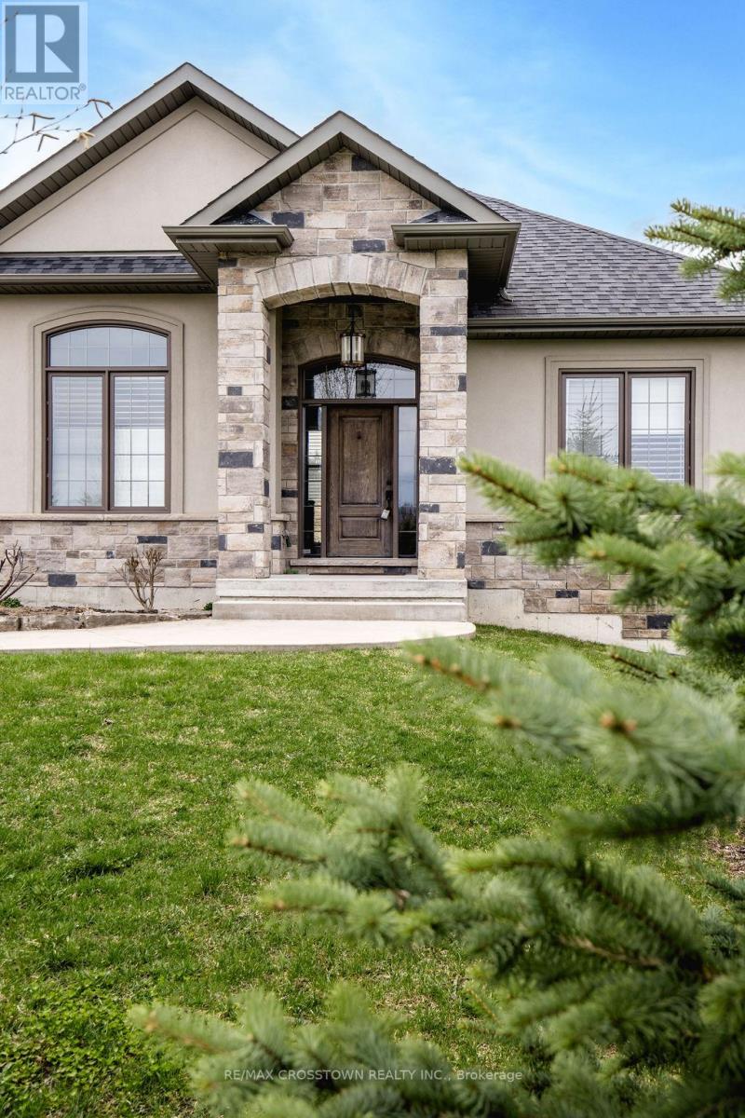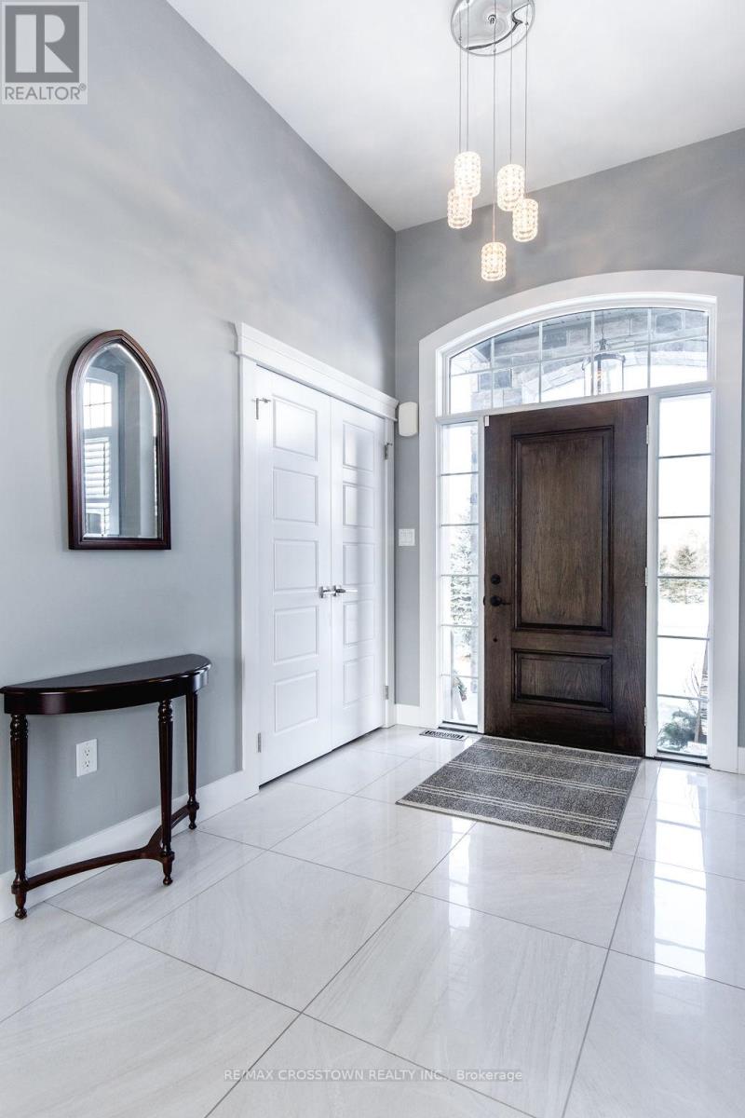4 Bedroom
4 Bathroom
2,000 - 2,500 ft2
Bungalow
Fireplace
Inground Pool
Central Air Conditioning
Forced Air
$1,925,000
This custom-built bungalow offers 3+1 bedrooms, 3.1 bathrooms, and over 4,000 sq ft of finished living space. Featuring an open-concept layout with high-end finishes throughout, including a gourmet kitchen, spacious living and dining areas, and a luxurious primary suite with a 5-piece ensuite and walk-in closet. The fully finished lower level is designed for entertaining with a large rec room, theatre area, custom bar, and gas fireplace ideal for extended family or guests. Enjoy a beautifully landscaped backyard oasis with a saltwater pool, slide, stone patio, deck, perennial gardens, and wrought-iron fencing. Additional features include 2 laundry rooms, mudrooms on both levels, a 4-car garage (tandem at one bay) with drive-thru to the backyard, and direct basement access from the garage. In-ground sprinklers, generator, and trampoline included. This home perfectly combines luxury, comfort, and functionality in a family-friendly neighbourhood just minutes from trails, ski hills, and Barrie amenities. (id:50976)
Open House
This property has open houses!
Starts at:
1:00 pm
Ends at:
3:00 pm
Property Details
|
MLS® Number
|
S12259317 |
|
Property Type
|
Single Family |
|
Community Name
|
Minesing |
|
Amenities Near By
|
Ski Area, Park |
|
Parking Space Total
|
13 |
|
Pool Type
|
Inground Pool |
|
Structure
|
Shed |
Building
|
Bathroom Total
|
4 |
|
Bedrooms Above Ground
|
3 |
|
Bedrooms Below Ground
|
1 |
|
Bedrooms Total
|
4 |
|
Age
|
6 To 15 Years |
|
Appliances
|
Garage Door Opener Remote(s), Water Heater, Water Softener, Oven - Built-in, Dishwasher, Dryer, Garage Door Opener, Microwave, Hood Fan, Stove, Washer, Window Coverings, Refrigerator |
|
Architectural Style
|
Bungalow |
|
Basement Development
|
Finished |
|
Basement Features
|
Separate Entrance |
|
Basement Type
|
N/a (finished) |
|
Construction Style Attachment
|
Detached |
|
Cooling Type
|
Central Air Conditioning |
|
Exterior Finish
|
Stucco, Stone |
|
Fireplace Present
|
Yes |
|
Fireplace Total
|
2 |
|
Flooring Type
|
Carpeted, Hardwood |
|
Foundation Type
|
Poured Concrete |
|
Half Bath Total
|
1 |
|
Heating Fuel
|
Natural Gas |
|
Heating Type
|
Forced Air |
|
Stories Total
|
1 |
|
Size Interior
|
2,000 - 2,500 Ft2 |
|
Type
|
House |
|
Utility Power
|
Generator |
|
Utility Water
|
Municipal Water |
Parking
Land
|
Acreage
|
No |
|
Fence Type
|
Partially Fenced |
|
Land Amenities
|
Ski Area, Park |
|
Sewer
|
Sanitary Sewer |
|
Size Depth
|
218 Ft ,2 In |
|
Size Frontage
|
100 Ft ,1 In |
|
Size Irregular
|
100.1 X 218.2 Ft |
|
Size Total Text
|
100.1 X 218.2 Ft |
|
Zoning Description
|
Res |
Rooms
| Level |
Type |
Length |
Width |
Dimensions |
|
Basement |
Recreational, Games Room |
16.56 m |
6.98 m |
16.56 m x 6.98 m |
|
Basement |
Bedroom |
7.11 m |
5.46 m |
7.11 m x 5.46 m |
|
Basement |
Laundry Room |
3.48 m |
3.68 m |
3.48 m x 3.68 m |
|
Main Level |
Kitchen |
3.63 m |
5.26 m |
3.63 m x 5.26 m |
|
Main Level |
Great Room |
6.6 m |
7.04 m |
6.6 m x 7.04 m |
|
Main Level |
Dining Room |
3.48 m |
4.65 m |
3.48 m x 4.65 m |
|
Main Level |
Primary Bedroom |
5.18 m |
4.72 m |
5.18 m x 4.72 m |
|
Main Level |
Bedroom |
3.53 m |
3.2 m |
3.53 m x 3.2 m |
|
Main Level |
Bedroom |
4.32 m |
3.2 m |
4.32 m x 3.2 m |
|
Main Level |
Sitting Room |
3.94 m |
3.35 m |
3.94 m x 3.35 m |
|
Main Level |
Mud Room |
3.61 m |
2.9 m |
3.61 m x 2.9 m |
|
Main Level |
Laundry Room |
2.84 m |
2.9 m |
2.84 m x 2.9 m |
https://www.realtor.ca/real-estate/28551503/25-mennill-drive-springwater-minesing-minesing



