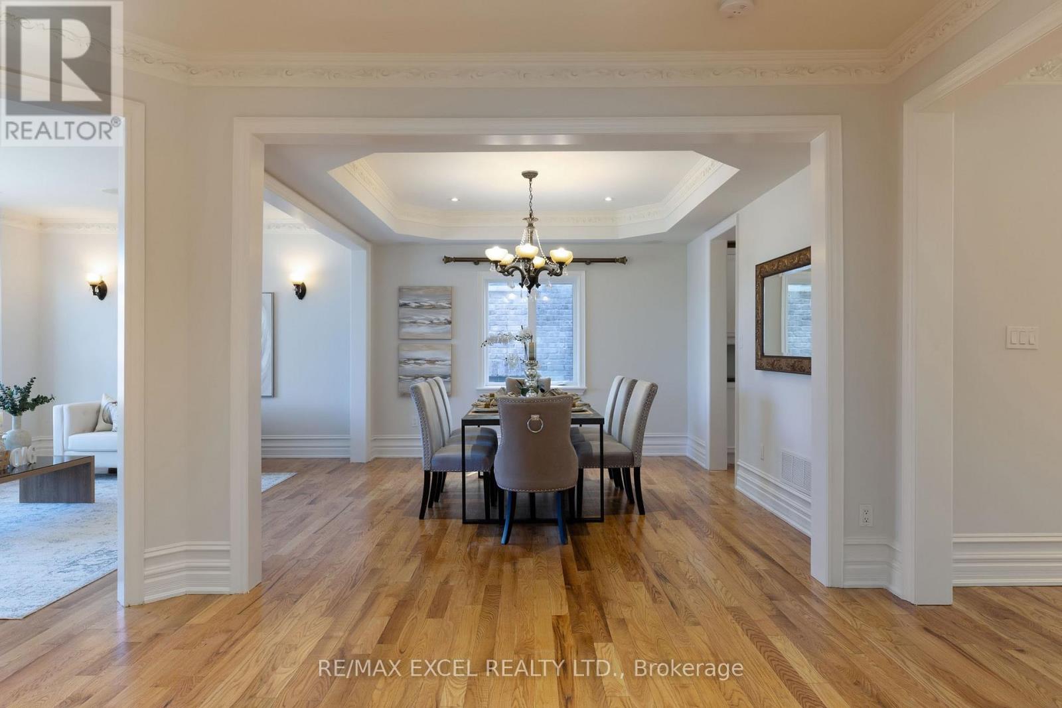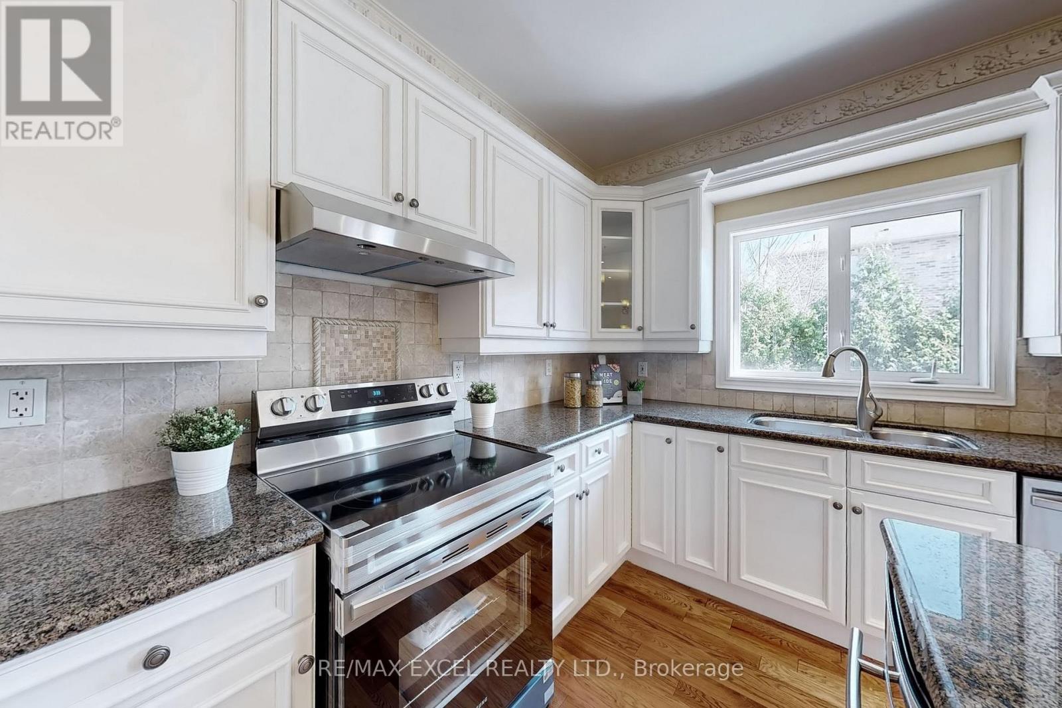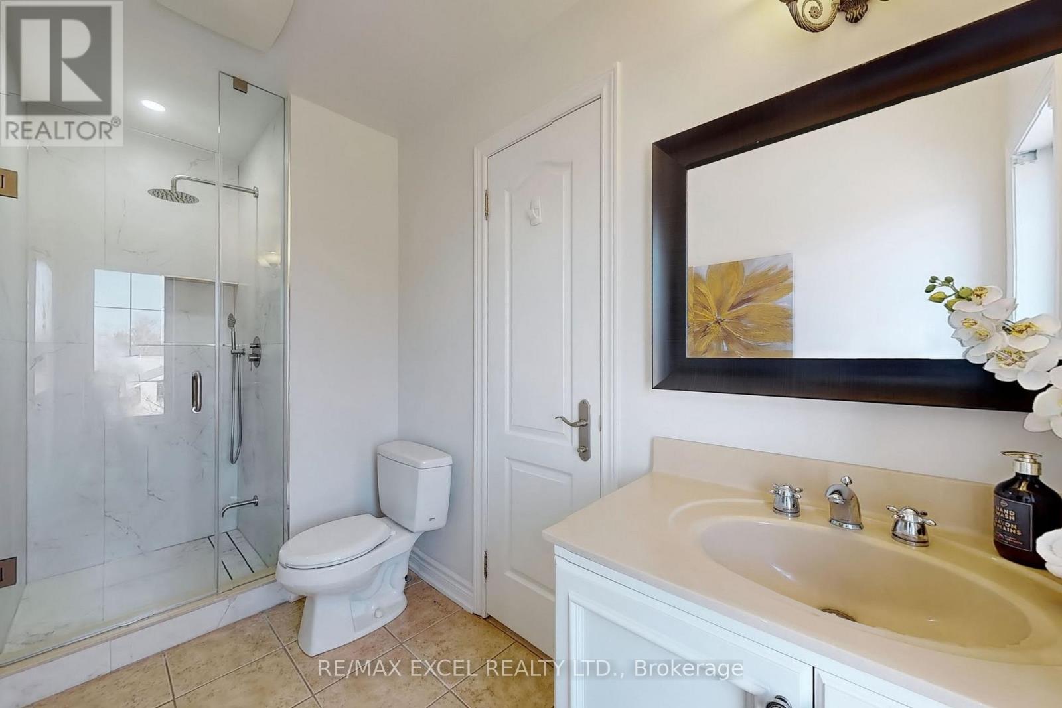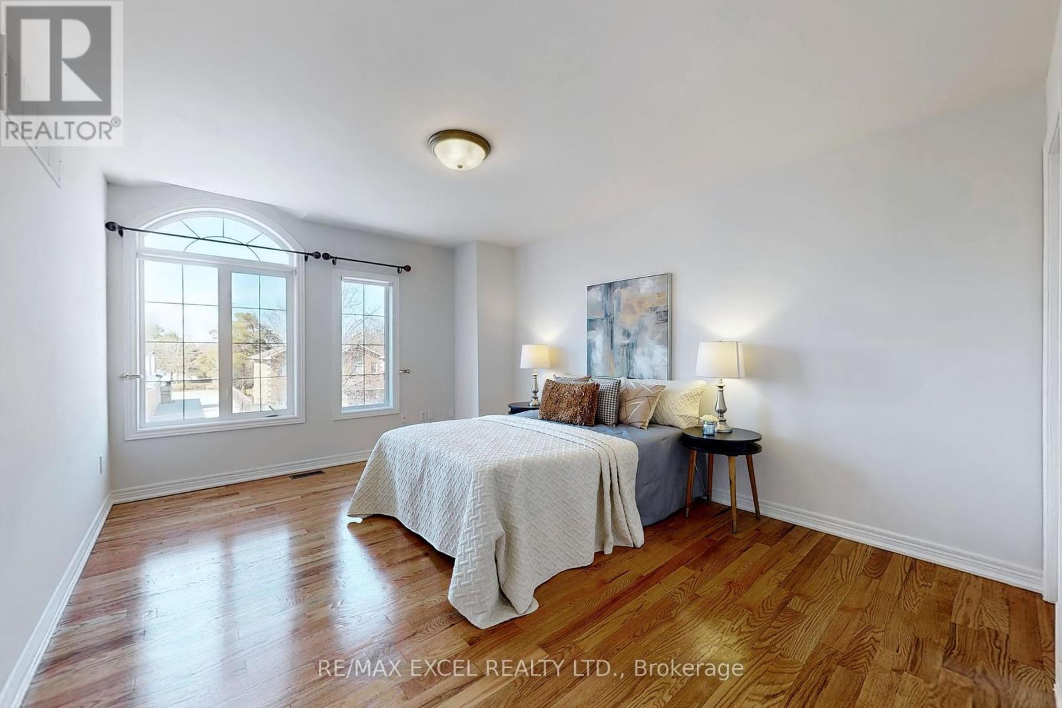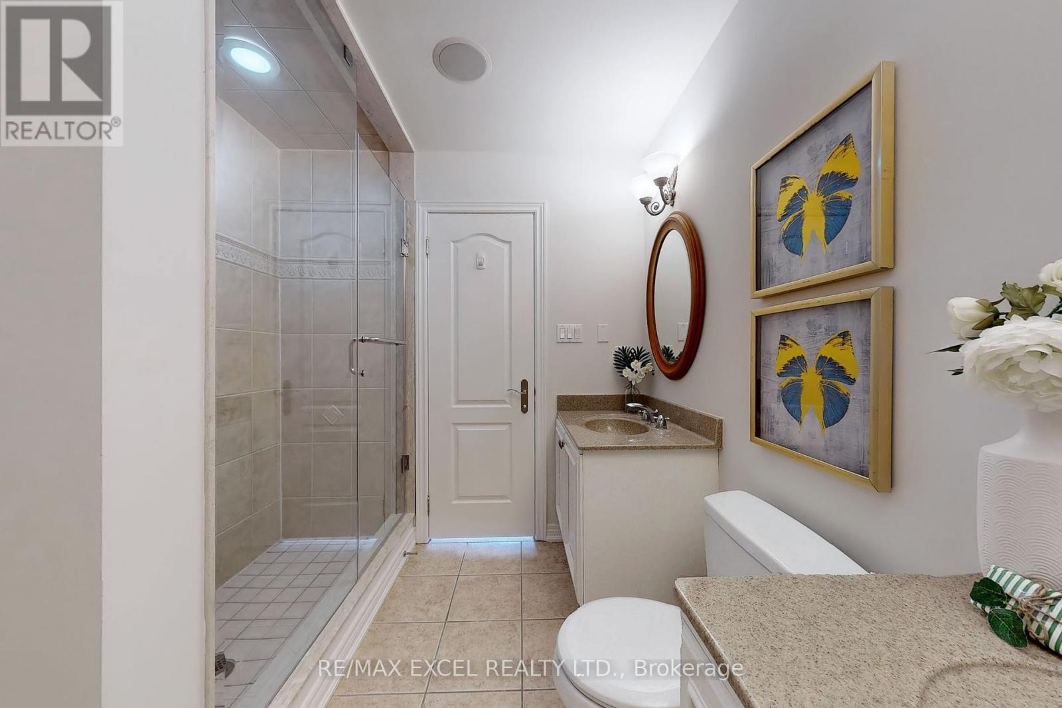5 Bedroom
5 Bathroom
3,000 - 3,500 ft2
Fireplace
Central Air Conditioning
Forced Air
$2,488,888
Beautiful Custom-Built Home In Prestigious South Richvale. Steps To Yonge St. Professionally Finished Basement With W/O To Backyard. Mature Privacy Tree, Oversized Deck, Great For Outdoor Family Gathering. Oak Hardfloor Throughout The 1st And 2nd Floor. Gourmet Size Kitchen With Butler Pantry. Walk-In Closet In Every Bedroom 2nd Floor. 5 Car Parking Driveway. (id:50976)
Property Details
|
MLS® Number
|
N12089842 |
|
Property Type
|
Single Family |
|
Community Name
|
South Richvale |
|
Amenities Near By
|
Public Transit, Schools |
|
Parking Space Total
|
7 |
Building
|
Bathroom Total
|
5 |
|
Bedrooms Above Ground
|
4 |
|
Bedrooms Below Ground
|
1 |
|
Bedrooms Total
|
5 |
|
Appliances
|
Garage Door Opener Remote(s), Oven - Built-in, Central Vacuum, Range, Water Heater, Dishwasher, Dryer, Stove, Washer, Refrigerator |
|
Basement Development
|
Finished |
|
Basement Features
|
Apartment In Basement |
|
Basement Type
|
N/a (finished) |
|
Construction Style Attachment
|
Detached |
|
Cooling Type
|
Central Air Conditioning |
|
Exterior Finish
|
Brick |
|
Fireplace Present
|
Yes |
|
Flooring Type
|
Laminate, Hardwood, Stone |
|
Foundation Type
|
Unknown |
|
Half Bath Total
|
1 |
|
Heating Fuel
|
Natural Gas |
|
Heating Type
|
Forced Air |
|
Stories Total
|
2 |
|
Size Interior
|
3,000 - 3,500 Ft2 |
|
Type
|
House |
|
Utility Water
|
Municipal Water |
Parking
Land
|
Acreage
|
No |
|
Fence Type
|
Fenced Yard |
|
Land Amenities
|
Public Transit, Schools |
|
Sewer
|
Sanitary Sewer |
|
Size Depth
|
30.12 M |
|
Size Frontage
|
13.72 M |
|
Size Irregular
|
13.7 X 30.1 M |
|
Size Total Text
|
13.7 X 30.1 M |
Rooms
| Level |
Type |
Length |
Width |
Dimensions |
|
Second Level |
Primary Bedroom |
6.24 m |
4.13 m |
6.24 m x 4.13 m |
|
Second Level |
Bedroom 2 |
4.63 m |
3.49 m |
4.63 m x 3.49 m |
|
Second Level |
Bedroom 3 |
3.37 m |
4.12 m |
3.37 m x 4.12 m |
|
Second Level |
Bedroom 4 |
5.24 m |
3.9 m |
5.24 m x 3.9 m |
|
Lower Level |
Bedroom 5 |
3.23 m |
4.01 m |
3.23 m x 4.01 m |
|
Lower Level |
Recreational, Games Room |
8.56 m |
4.67 m |
8.56 m x 4.67 m |
|
Main Level |
Kitchen |
2.7 m |
5.66 m |
2.7 m x 5.66 m |
|
Main Level |
Family Room |
5.4 m |
4.07 m |
5.4 m x 4.07 m |
|
Main Level |
Dining Room |
3.63 m |
3.72 m |
3.63 m x 3.72 m |
|
Main Level |
Living Room |
8.52 m |
5.43 m |
8.52 m x 5.43 m |
https://www.realtor.ca/real-estate/28185188/25-oak-avenue-richmond-hill-south-richvale-south-richvale








