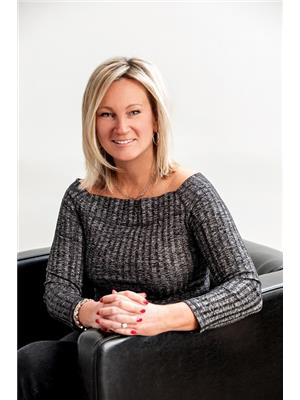3 Bedroom
2 Bathroom
1,100 - 1,500 ft2
Central Air Conditioning
Forced Air
$698,900
Welcome to 25 Rosenfeld Drive. Charming 3-bedroom home with a double car garage. Located in Barrie's desirable north end, this beautifully maintained 3-bedroom, 1.5-bathroom home offers 1,455 sq ft of thoughtfully designed living space and a fully finished basement. Just minutes from Hwy 400, it provides easy access for commuters and weekend trips to cottage country. Step inside to discover a bright, open-concept dream kitchen and dining area perfect for entertaining. The custom chefs kitchen is a complete standout, featuring quartz countertops, a herringbone tile backsplash, soft-close cabinetry, stainless steel appliances, and a very functional breakfast bar overlooking the dining space. The main floor also offers a formal living room, providing a warm and comfortable atmosphere for relaxing or hosting guests, as well as a convenient 2-piece bathroom. Upstairs, you'll find gleaming hardwood floors, crown moulding in all bedrooms, and an abundance of natural light. The spacious primary bedroom boasts a generous walk-in closet plus additional closet space. There is a 5-piece main bathroom that has been fully upgraded, offering modern fixtures and finishes. Downstairs, the finished basement offers a cozy retreat perfect for movie nights, watching the game or simply additional living space. Enjoy the outdoors from the walkout off the main level to a fully fenced backyard featuring a garden shed and a large side gate for easy access. Whether you love to garden, entertain, or simply relax, there's room for it all. **Inside entry to the garage ** This smoke- and pet-free home is move-in ready and ideally situated within walking distance of Royal Victoria Hospital (RVH), Georgian College, parks, transit, and other essential amenities. Shows 10++ (id:50976)
Property Details
|
MLS® Number
|
S12349609 |
|
Property Type
|
Single Family |
|
Community Name
|
Grove East |
|
Equipment Type
|
Water Heater |
|
Features
|
Sump Pump |
|
Parking Space Total
|
6 |
|
Rental Equipment Type
|
Water Heater |
Building
|
Bathroom Total
|
2 |
|
Bedrooms Above Ground
|
3 |
|
Bedrooms Total
|
3 |
|
Appliances
|
Garage Door Opener Remote(s), Water Softener, Dishwasher, Garage Door Opener, Stove, Washer, Window Coverings, Refrigerator |
|
Basement Development
|
Finished |
|
Basement Type
|
N/a (finished) |
|
Construction Style Attachment
|
Detached |
|
Cooling Type
|
Central Air Conditioning |
|
Exterior Finish
|
Brick, Vinyl Siding |
|
Foundation Type
|
Poured Concrete |
|
Half Bath Total
|
1 |
|
Heating Fuel
|
Natural Gas |
|
Heating Type
|
Forced Air |
|
Stories Total
|
2 |
|
Size Interior
|
1,100 - 1,500 Ft2 |
|
Type
|
House |
|
Utility Water
|
Municipal Water |
Parking
Land
|
Acreage
|
No |
|
Sewer
|
Sanitary Sewer |
|
Size Depth
|
109 Ft ,10 In |
|
Size Frontage
|
39 Ft ,4 In |
|
Size Irregular
|
39.4 X 109.9 Ft |
|
Size Total Text
|
39.4 X 109.9 Ft |
|
Zoning Description
|
R3 |
Rooms
| Level |
Type |
Length |
Width |
Dimensions |
|
Lower Level |
Recreational, Games Room |
6.71 m |
4.57 m |
6.71 m x 4.57 m |
|
Lower Level |
Utility Room |
|
|
Measurements not available |
|
Main Level |
Living Room |
4.7 m |
3.38 m |
4.7 m x 3.38 m |
|
Main Level |
Dining Room |
3.61 m |
3.38 m |
3.61 m x 3.38 m |
|
Main Level |
Kitchen |
4.65 m |
2.82 m |
4.65 m x 2.82 m |
|
Main Level |
Bathroom |
|
|
Measurements not available |
|
Upper Level |
Primary Bedroom |
4.34 m |
3.68 m |
4.34 m x 3.68 m |
|
Upper Level |
Bedroom |
3.91 m |
3.1 m |
3.91 m x 3.1 m |
|
Upper Level |
Bedroom |
3.51 m |
3.1 m |
3.51 m x 3.1 m |
|
Upper Level |
Bathroom |
|
|
Measurements not available |
https://www.realtor.ca/real-estate/28744449/25-rosenfeld-drive-barrie-grove-east-grove-east



































