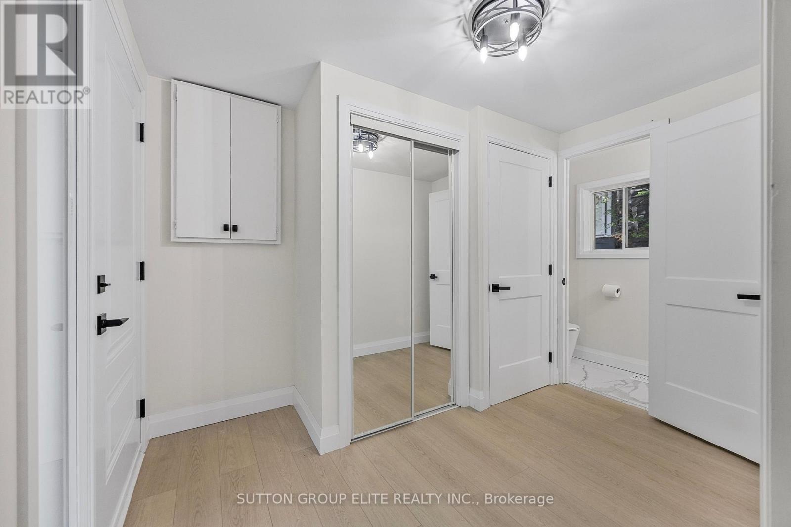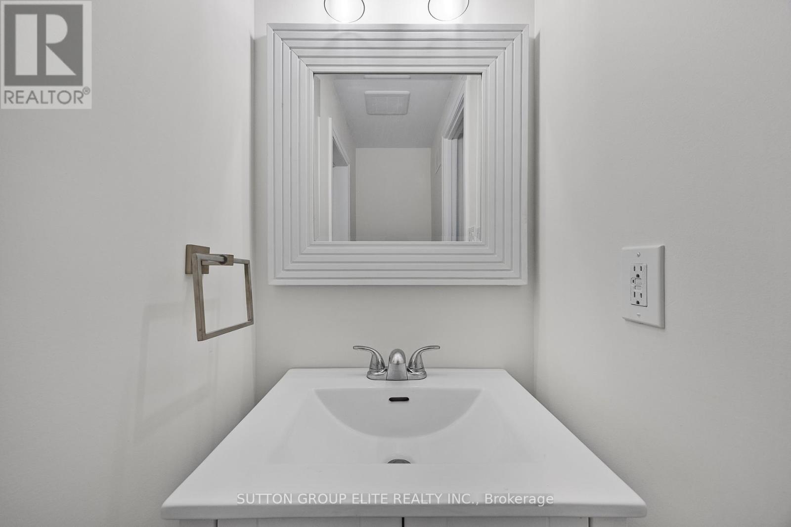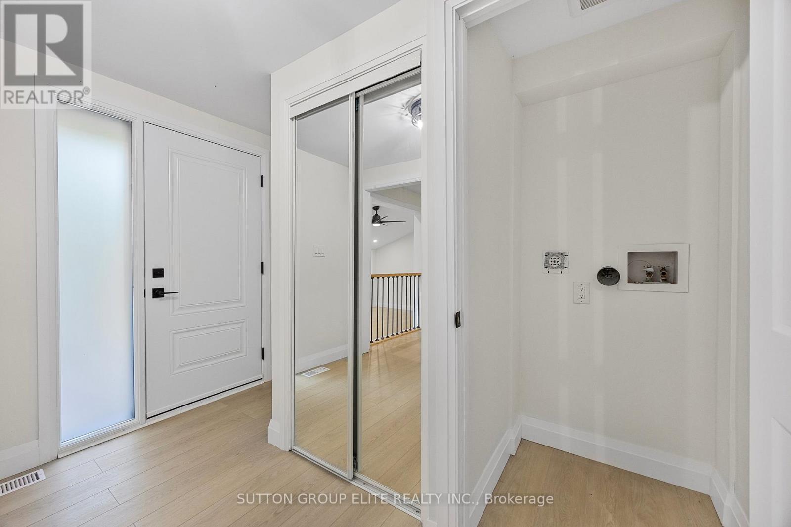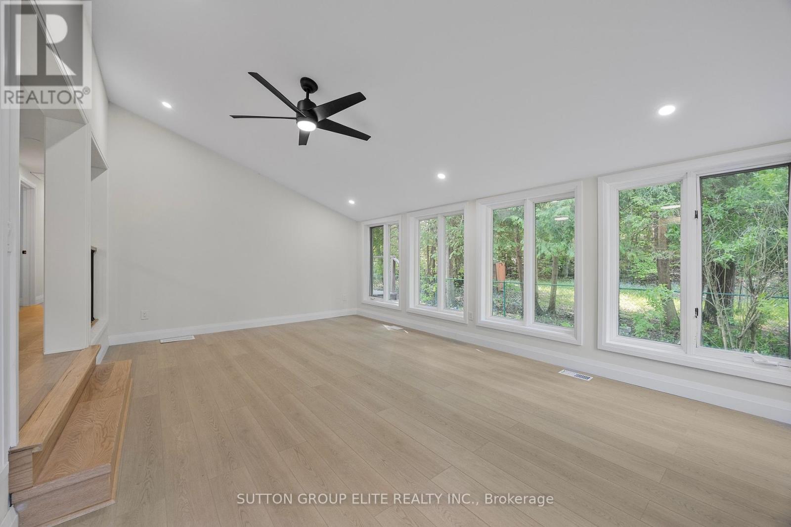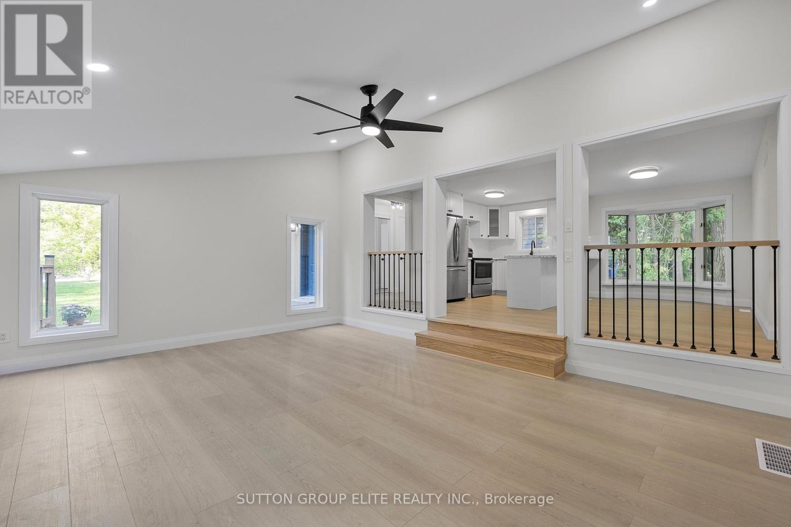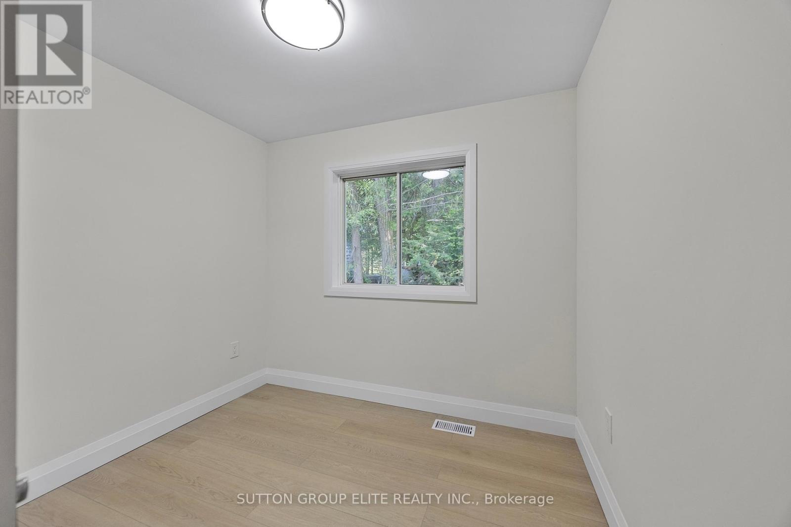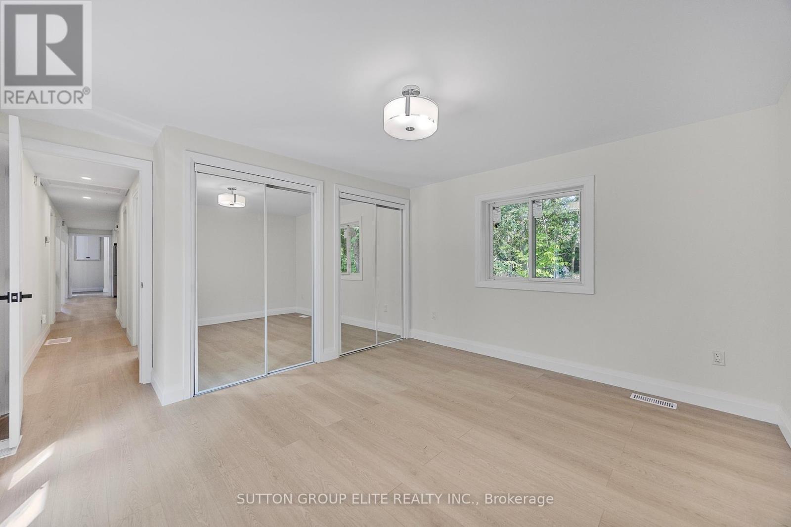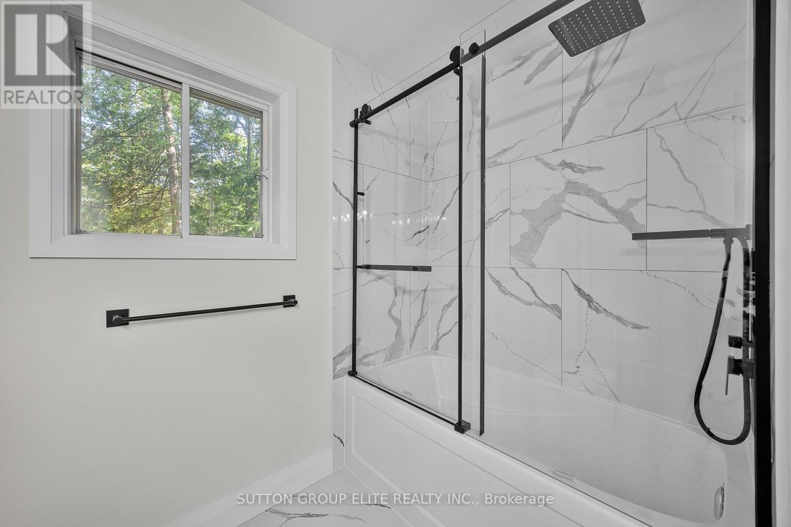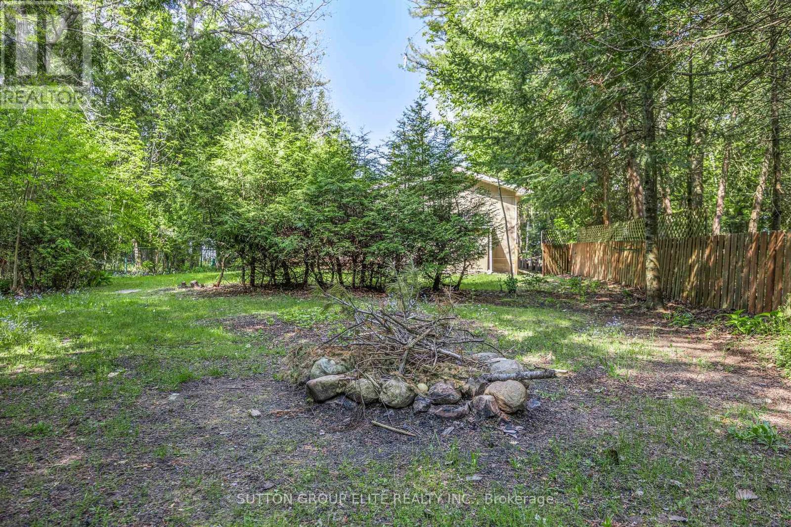3 Bedroom
2 Bathroom
1,100 - 1,500 ft2
Bungalow
Central Air Conditioning
Forced Air
$724,888
Imagine the allure of residing mere steps from one of the most stunning beaches you've ever encountered? This is your chance to embrace that dream at an exceptional price. Completely renovated in 2025, this exquisite property boasts a modern interior that has been meticulously updated from top to bottom. Nestled on a generous lot, it is just a short stroll from the breathtaking sands of the highly sought-after Brocks Beach. The kitchen is a culinary delight, featuring elegant quartz countertops, a custom backsplash, and thoughtfully integrated lazy Susan's for optimal convenience. Throughout the home, new luxury vinyl flooring enhances the aesthetic, complemented by fresh paint and stylish new light fixtures. Both bathrooms have been tastefully remodeled, ensuring a spa-like experience. The entrance is graced by a new front door with a sidelight, while the garage door has also been replaced. The living room is illuminated by new pot lights and a ceiling fan, creating a welcoming atmosphere. Additional upgrades include new trim and baseboards, updated closet doors in all bedrooms, 200 amp service and a thorough duct cleaning completed in April 2025. The roof was redone in 2017, and the second bedroom features a new sliding door. A new furnace was installed in February 2023, and a new window enhances the sunlight in the primary bedroom. With incredible amenities at your fingertips, including expansive green spaces, premier golf courses, parks, Playtime Casino, and the scenic attractions of Collingwood and Blue Mountain just a short drive away, this home offers a lifestyle of luxury and convenience. All that remains is for you to move in and relish the beauty of your new sanctuary. (id:50976)
Property Details
|
MLS® Number
|
S12201187 |
|
Property Type
|
Single Family |
|
Community Name
|
Wasaga Beach |
|
Amenities Near By
|
Park, Beach |
|
Community Features
|
Community Centre |
|
Parking Space Total
|
3 |
|
Structure
|
Shed |
Building
|
Bathroom Total
|
2 |
|
Bedrooms Above Ground
|
3 |
|
Bedrooms Total
|
3 |
|
Age
|
31 To 50 Years |
|
Appliances
|
Dishwasher, Stove, Water Softener, Refrigerator |
|
Architectural Style
|
Bungalow |
|
Basement Development
|
Unfinished |
|
Basement Type
|
Crawl Space (unfinished) |
|
Construction Style Attachment
|
Detached |
|
Cooling Type
|
Central Air Conditioning |
|
Exterior Finish
|
Wood |
|
Flooring Type
|
Vinyl |
|
Foundation Type
|
Block |
|
Half Bath Total
|
1 |
|
Heating Fuel
|
Natural Gas |
|
Heating Type
|
Forced Air |
|
Stories Total
|
1 |
|
Size Interior
|
1,100 - 1,500 Ft2 |
|
Type
|
House |
|
Utility Water
|
Municipal Water |
Parking
Land
|
Acreage
|
No |
|
Land Amenities
|
Park, Beach |
|
Sewer
|
Sanitary Sewer |
|
Size Depth
|
248 Ft |
|
Size Frontage
|
50 Ft |
|
Size Irregular
|
50 X 248 Ft |
|
Size Total Text
|
50 X 248 Ft |
|
Surface Water
|
Lake/pond |
|
Zoning Description
|
Single Family Residential |
Rooms
| Level |
Type |
Length |
Width |
Dimensions |
|
Main Level |
Foyer |
3.04 m |
2.13 m |
3.04 m x 2.13 m |
|
Main Level |
Kitchen |
3.04 m |
2.94 m |
3.04 m x 2.94 m |
|
Main Level |
Dining Room |
4.21 m |
2.74 m |
4.21 m x 2.74 m |
|
Main Level |
Living Room |
3.96 m |
6.14 m |
3.96 m x 6.14 m |
|
Main Level |
Primary Bedroom |
4.21 m |
3.91 m |
4.21 m x 3.91 m |
|
Main Level |
Bedroom 2 |
3.96 m |
3.04 m |
3.96 m x 3.04 m |
|
Main Level |
Bedroom 3 |
2.89 m |
2.59 m |
2.89 m x 2.59 m |
https://www.realtor.ca/real-estate/28427190/25-sylvan-avenue-wasaga-beach-wasaga-beach





