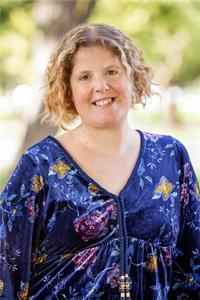2 Bedroom
2 Bathroom
1,740 ft2
2 Level
Fireplace
Central Air Conditioning
Forced Air
Landscaped
$480,000Maintenance, Insurance, Parking, Common Area Maintenance, Landscaping, Property Management, Water
$695 Monthly
Welcome to this charming 2-bedroom, 1.5-bath end-unit condo townhouse offering the perfect blend of peaceful, country-like living and urban convenience. Tucked into a quiet, tree-filled enclave, this home feels like a retreat from the city—yet you're just minutes from shopping, transit, and amenities. Enjoy the beauty of nature from your expansive private terrace, ideal for relaxing or entertaining. Inside, you'll find a bright open-concept layout, a newer kitchen with soft-close cabinetry and a pantry, and great-sized bedrooms with generous storage. The living room features a beautiful fireplace that anchors the space, creating a warm, inviting atmosphere. The primary bedroom offers direct access to the main bathroom, double closets, and space for a sitting area. The single-car garage offers direct access into the home, and an additional parking spot is included for your convenience. The finished basement adds even more versatile living space—perfect for a home office, workout area, or media room—and includes a dedicated laundry room. Listen to the birds sing, take in the greenery, and enjoy the calm—this is a rare gem that offers tranquility without compromise. Furnace & AC (2023), Washer & Dryer (2024), Kitchen Renovation (2023 - fridge and stove have not been updated), dishwasher (2024) (id:50976)
Open House
This property has open houses!
Starts at:
2:00 pm
Ends at:
4:00 pm
Property Details
|
MLS® Number
|
40755178 |
|
Property Type
|
Single Family |
|
Amenities Near By
|
Airport, Golf Nearby, Hospital, Playground, Public Transit, Schools, Shopping, Ski Area |
|
Community Features
|
Quiet Area |
|
Equipment Type
|
Furnace, Water Heater |
|
Features
|
Southern Exposure, Conservation/green Belt, Balcony, Automatic Garage Door Opener |
|
Parking Space Total
|
2 |
|
Rental Equipment Type
|
Furnace, Water Heater |
Building
|
Bathroom Total
|
2 |
|
Bedrooms Above Ground
|
2 |
|
Bedrooms Total
|
2 |
|
Appliances
|
Dishwasher, Dryer, Refrigerator, Stove, Washer |
|
Architectural Style
|
2 Level |
|
Basement Development
|
Finished |
|
Basement Type
|
Full (finished) |
|
Constructed Date
|
1985 |
|
Construction Style Attachment
|
Attached |
|
Cooling Type
|
Central Air Conditioning |
|
Exterior Finish
|
Aluminum Siding, Brick, Concrete |
|
Fireplace Fuel
|
Electric |
|
Fireplace Present
|
Yes |
|
Fireplace Total
|
1 |
|
Fireplace Type
|
Other - See Remarks |
|
Half Bath Total
|
1 |
|
Heating Fuel
|
Natural Gas |
|
Heating Type
|
Forced Air |
|
Stories Total
|
2 |
|
Size Interior
|
1,740 Ft2 |
|
Type
|
Row / Townhouse |
|
Utility Water
|
Municipal Water |
Parking
Land
|
Access Type
|
Highway Access, Highway Nearby |
|
Acreage
|
No |
|
Land Amenities
|
Airport, Golf Nearby, Hospital, Playground, Public Transit, Schools, Shopping, Ski Area |
|
Landscape Features
|
Landscaped |
|
Sewer
|
Municipal Sewage System |
|
Size Total Text
|
Under 1/2 Acre |
|
Zoning Description
|
R6 |
Rooms
| Level |
Type |
Length |
Width |
Dimensions |
|
Second Level |
4pc Bathroom |
|
|
Measurements not available |
|
Second Level |
Bedroom |
|
|
14'1'' x 13'6'' |
|
Second Level |
Primary Bedroom |
|
|
11'4'' x 20'6'' |
|
Basement |
Utility Room |
|
|
6'6'' x 6'2'' |
|
Basement |
Laundry Room |
|
|
8'5'' x 5'11'' |
|
Basement |
Recreation Room |
|
|
13'7'' x 24'10'' |
|
Main Level |
2pc Bathroom |
|
|
Measurements not available |
|
Main Level |
Kitchen |
|
|
10'11'' x 9'11'' |
|
Main Level |
Dining Room |
|
|
11'4'' x 9'8'' |
|
Main Level |
Living Room |
|
|
14'0'' x 12'8'' |
https://www.realtor.ca/real-estate/28674625/250-kingswood-drive-unit-12-kitchener
























































