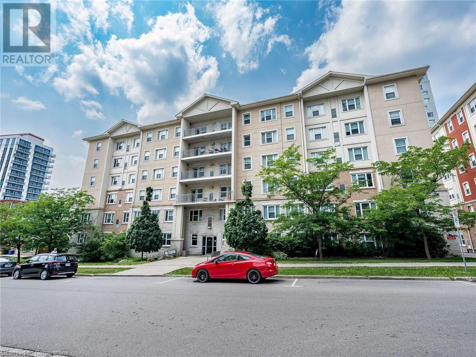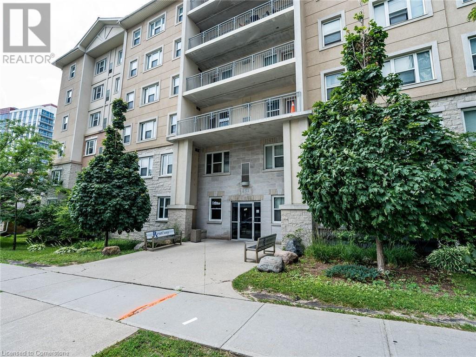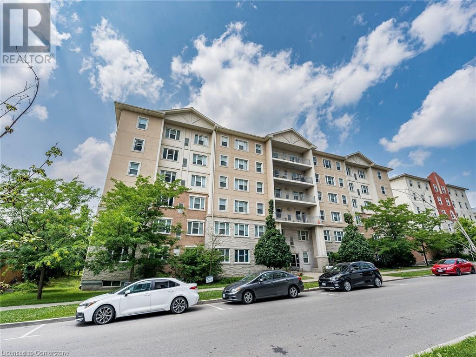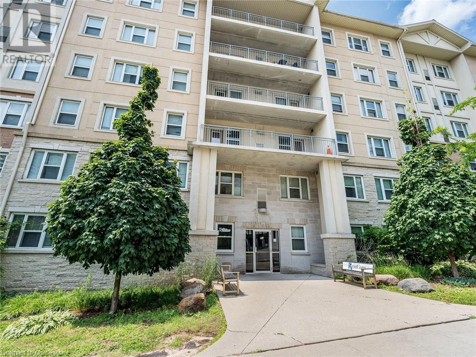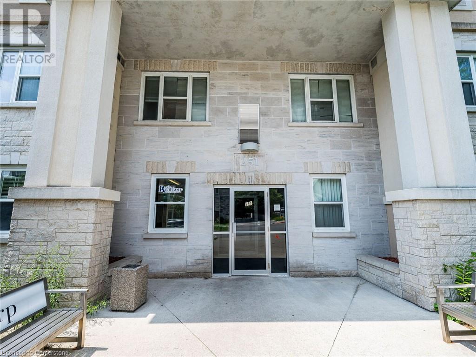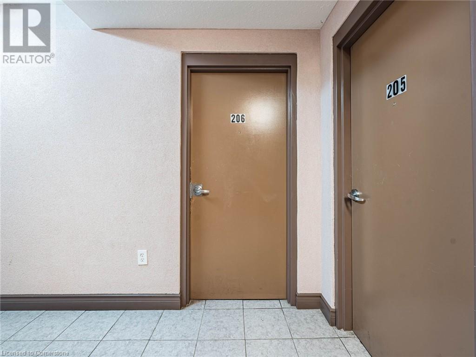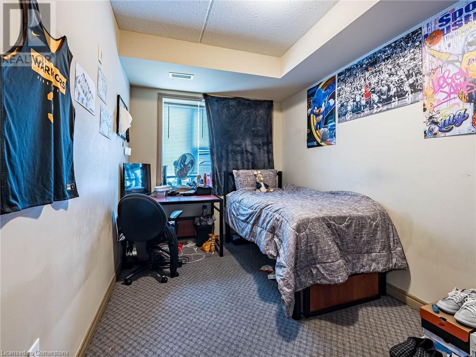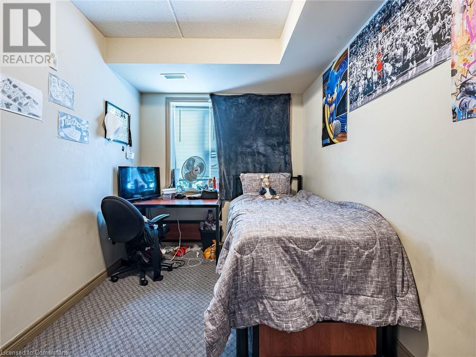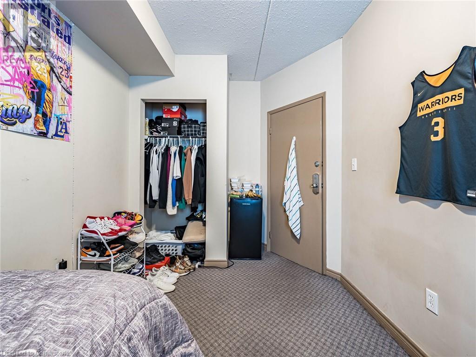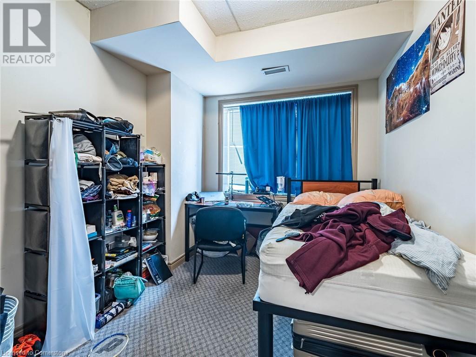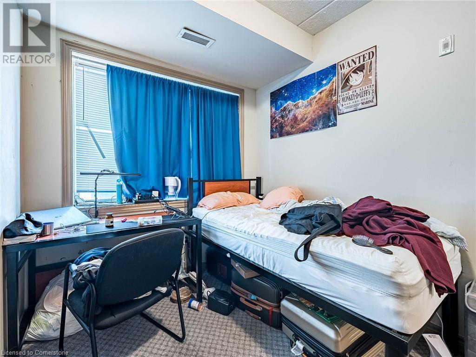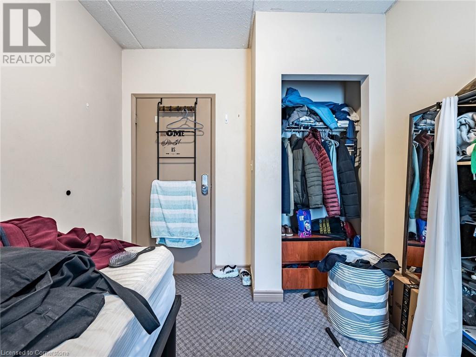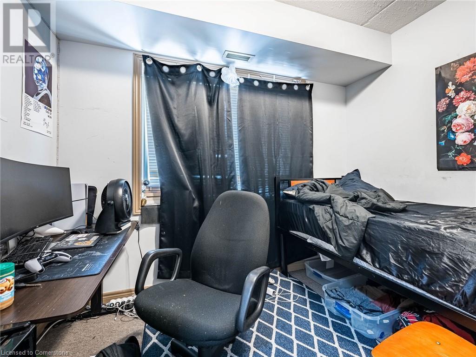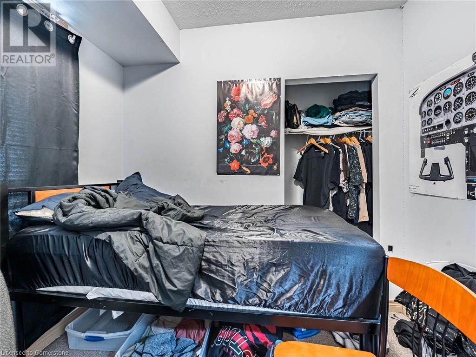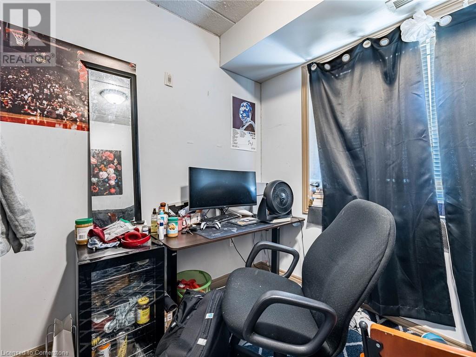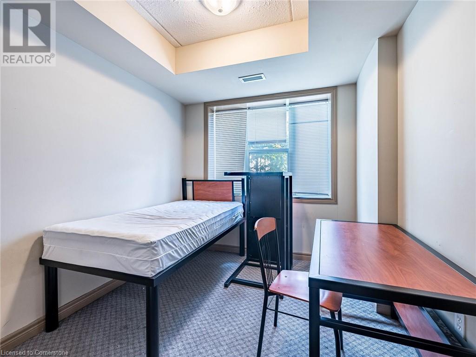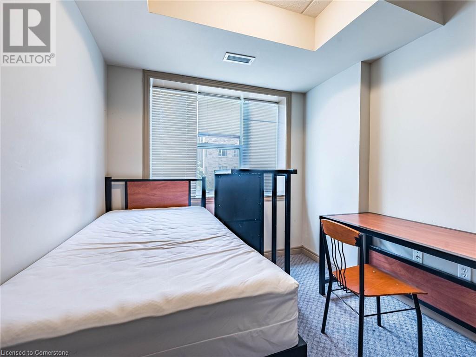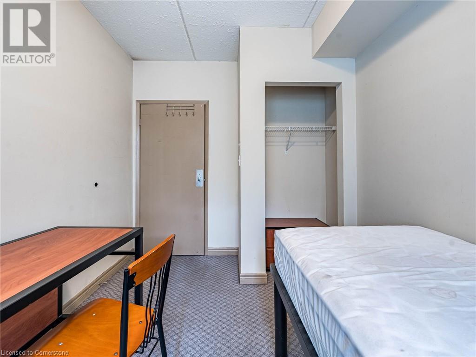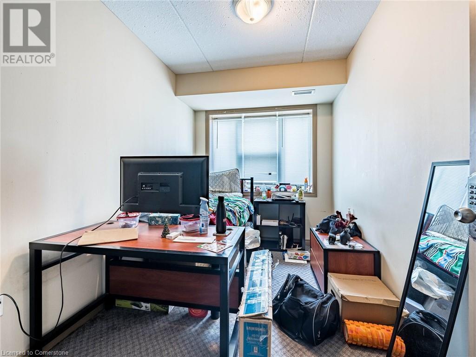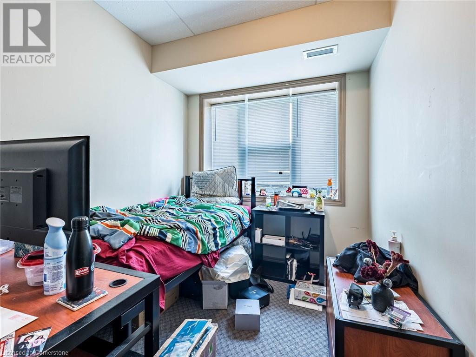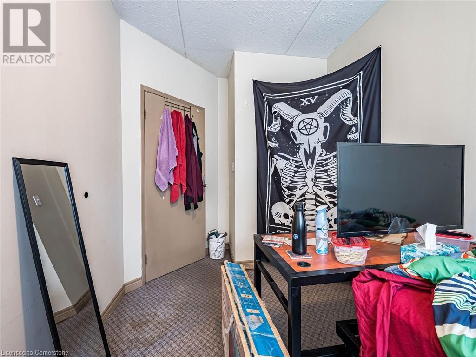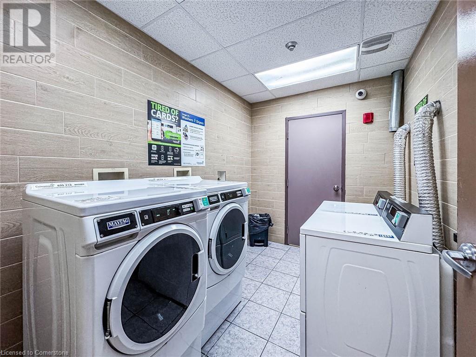5 Bedroom
2 Bathroom
1,389 ft2
Central Air Conditioning
Forced Air
$569,900Maintenance, Insurance, Heat, Water
$790.49 Monthly
Room #1 - $895, ending Aug 28, 2028, #2 - $895, ending Aug 28, 2028, #3 - $895, ending Aug 28, 2028, #4 - Vacant, #5 - $875, month 2 month. Incredible turnkey investment in the heart of Waterloo's university district! This purpose-built 5-bedroom, 2-bathroom condo at 253 Lester St has the potential to generate over $49,000/year in gross rental income with positive monthly cash flow. Just steps to Wilfrid Laurier University and the University of Waterloo, this high-demand location ensures consistent tenancy. Features include a spacious open-concept living area, two full baths, included furniture, and professional property management options for a completely hands-off experience. Condo fees include heat and water, and the building offers parking, shared laundry, elevator access, and proximity to transit, shops, and amenities. The seller will provide one year of professional property management or offer the cash value as part of the sale. (id:50976)
Property Details
|
MLS® Number
|
40752680 |
|
Property Type
|
Single Family |
Building
|
Bathroom Total
|
2 |
|
Bedrooms Above Ground
|
5 |
|
Bedrooms Total
|
5 |
|
Appliances
|
Dishwasher, Refrigerator, Stove, Hood Fan |
|
Basement Type
|
None |
|
Construction Style Attachment
|
Attached |
|
Cooling Type
|
Central Air Conditioning |
|
Exterior Finish
|
Brick |
|
Heating Fuel
|
Natural Gas |
|
Heating Type
|
Forced Air |
|
Stories Total
|
1 |
|
Size Interior
|
1,389 Ft2 |
|
Type
|
Apartment |
|
Utility Water
|
Municipal Water |
Parking
Land
|
Acreage
|
No |
|
Sewer
|
Municipal Sewage System |
|
Size Total Text
|
Unknown |
|
Zoning Description
|
Gr |
Rooms
| Level |
Type |
Length |
Width |
Dimensions |
|
Main Level |
4pc Bathroom |
|
|
Measurements not available |
|
Main Level |
4pc Bathroom |
|
|
Measurements not available |
|
Main Level |
Bedroom |
|
|
13'6'' x 7'8'' |
|
Main Level |
Bedroom |
|
|
11'8'' x 8'8'' |
|
Main Level |
Bedroom |
|
|
8'8'' x 13'0'' |
|
Main Level |
Bedroom |
|
|
12'3'' x 8'9'' |
|
Main Level |
Primary Bedroom |
|
|
15'1'' x 7'9'' |
|
Main Level |
Foyer |
|
|
11'3'' x 27'8'' |
|
Main Level |
Kitchen |
|
|
11'3'' x 27'8'' |
|
Main Level |
Dining Room |
|
|
11'3'' x 27'8'' |
|
Main Level |
Living Room |
|
|
9'6'' x 9'3'' |
https://www.realtor.ca/real-estate/28623881/251-lester-street-unit-206-waterloo



