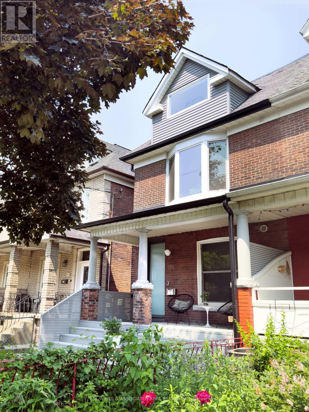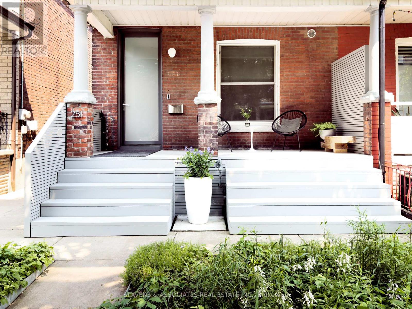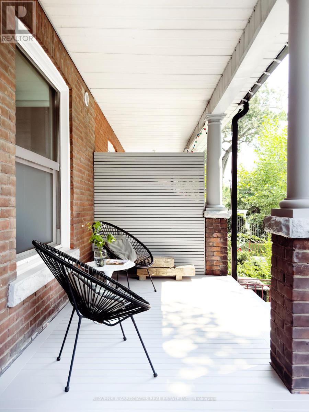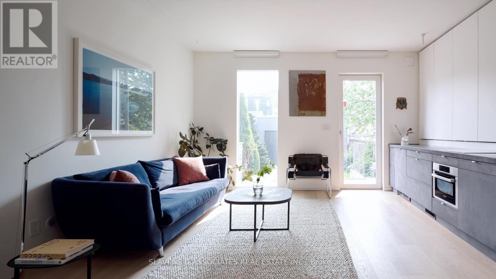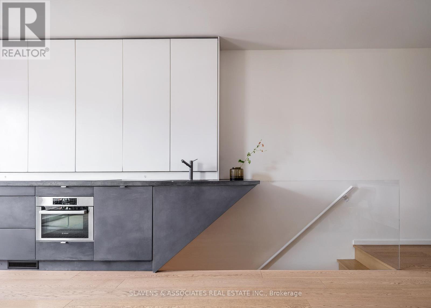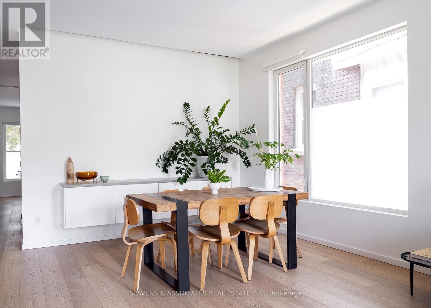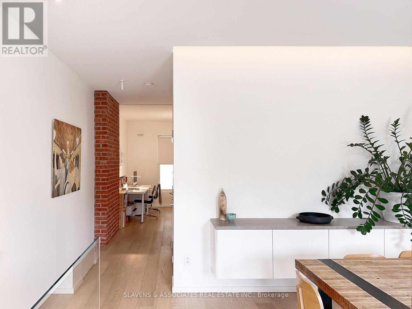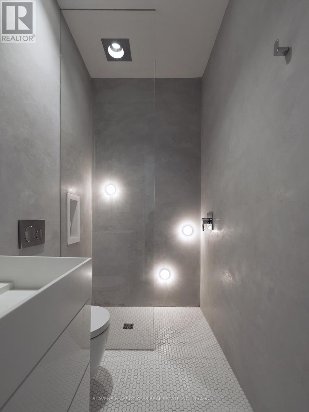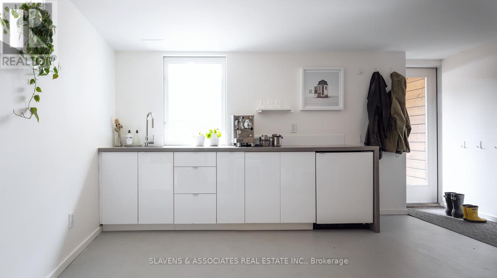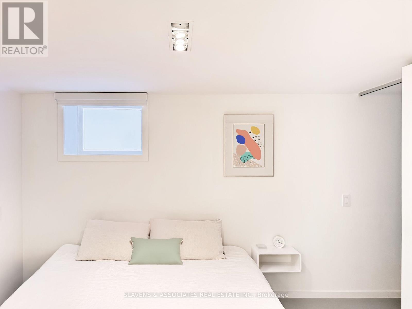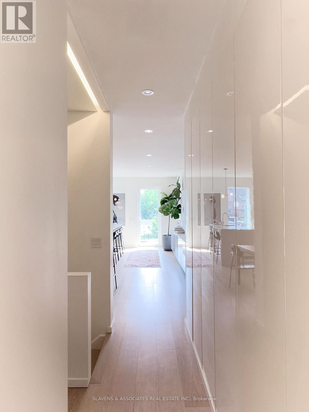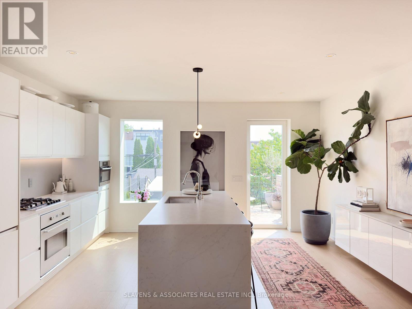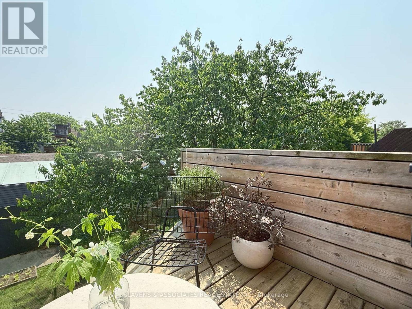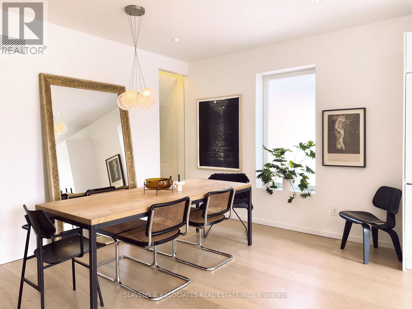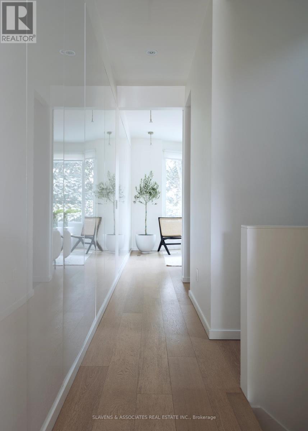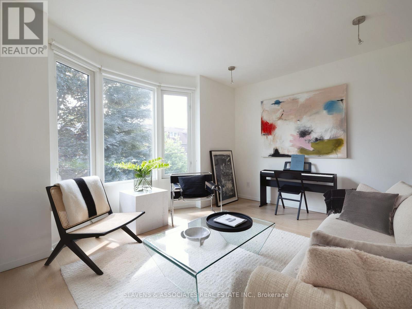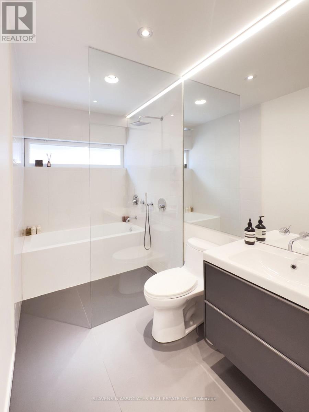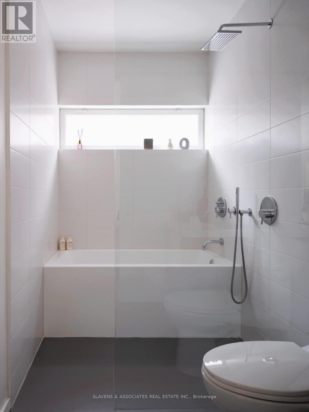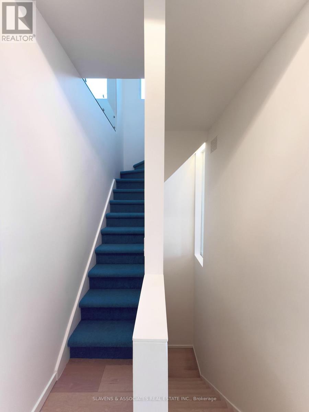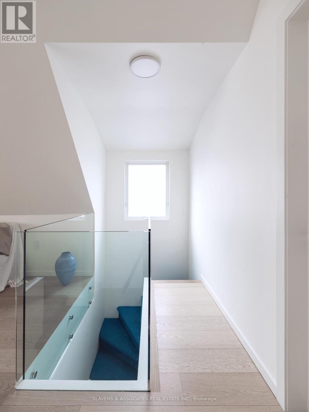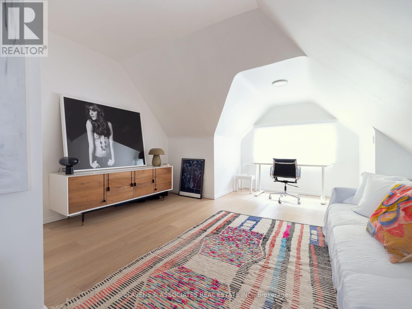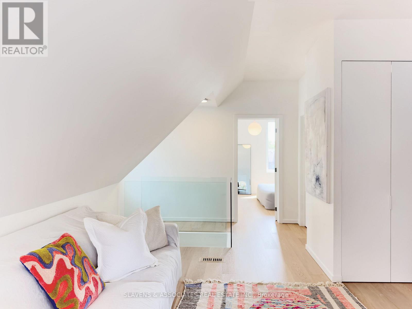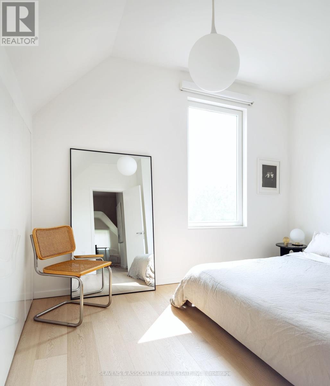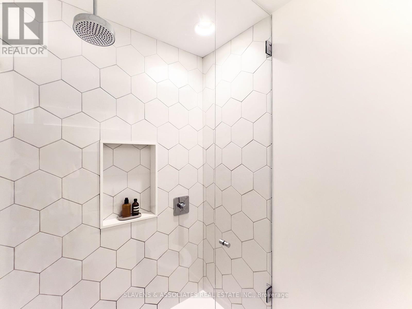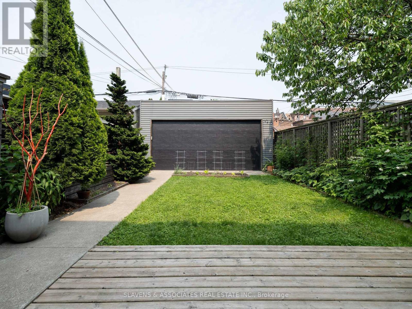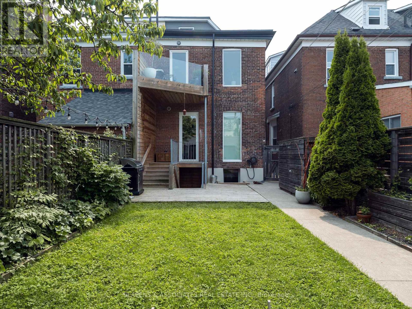4 Bedroom
4 Bathroom
2,000 - 2,500 ft2
Fireplace
Central Air Conditioning
Heat Pump
$1,949,000
Exceptional Property in One of the City's Most Vibrant Neighbourhoods. Discover the perfect blend of style, flexibility and convenience with this beautifully renovated, turn-key home. Offering over 2,700 sq. ft. of thoughtfully designed living space across two units, this converted house presents endless possibilities - as an income-generating investment, a multi-generational or co-ownership property, or a live-in-one-unit, rent-the-other arrangement. Each of the two self-contained two-bedroom, two-bathroom units has been fully updated with meticulous attention to detail. The upper unit impresses with its light-filled layout, featuring gleaming hardwood floors and an open-concept kitchen and dining area. The stunning kitchen features quartz countertops, stainless steel appliances, and a generous centre island with breakfast bar - ideal for casual meals or entertaining. A spacious dining area, a sleek 4-piece bath, and a large bedroom (or optional office/den) complete the sun-drenched main floor. Upstairs, you'll find a serene primary bedroom, a stylish 3-piece bath, convenient ensuite laundry, and a generous family room retreat.The lower unit mirrors the same level of quality and design, featuring modern hardwood floors, a bright open-concept kitchen, dining area, and family room with walk-out access to the backyard. This level also includes a versatile bedroom or office space and a contemporary 3-piece bath. The fully finished basement adds exceptional value, boasting a large recreation room, wet bar, additional bedroom, another renovated 4-piece bath, and ensuite laundry - with a separate walkout to the backyard.Outside, enjoy a private backyard with established perennial gardens and a two-car garage for added convenience. Just steps to fantastic shops, restaurants, parks, museums, galleries and public transit (TTC, UP and future GO), this is an unparalleled opportunity in a highly desirable location. (id:50976)
Property Details
|
MLS® Number
|
C12213339 |
|
Property Type
|
Single Family |
|
Community Name
|
Dufferin Grove |
|
Amenities Near By
|
Park, Public Transit, Schools |
|
Community Features
|
Community Centre |
|
Features
|
Sump Pump |
|
Parking Space Total
|
2 |
Building
|
Bathroom Total
|
4 |
|
Bedrooms Above Ground
|
3 |
|
Bedrooms Below Ground
|
1 |
|
Bedrooms Total
|
4 |
|
Appliances
|
Dishwasher, Dryer, Freezer, Water Heater, Microwave, Oven, Alarm System, Two Stoves, Two Washers, Window Coverings, Refrigerator |
|
Basement Development
|
Finished |
|
Basement Features
|
Walk Out |
|
Basement Type
|
N/a (finished) |
|
Construction Style Attachment
|
Semi-detached |
|
Cooling Type
|
Central Air Conditioning |
|
Exterior Finish
|
Brick |
|
Fireplace Present
|
Yes |
|
Flooring Type
|
Hardwood |
|
Foundation Type
|
Stone |
|
Heating Fuel
|
Electric |
|
Heating Type
|
Heat Pump |
|
Stories Total
|
3 |
|
Size Interior
|
2,000 - 2,500 Ft2 |
|
Type
|
House |
|
Utility Water
|
Municipal Water |
Parking
Land
|
Acreage
|
No |
|
Land Amenities
|
Park, Public Transit, Schools |
|
Sewer
|
Sanitary Sewer |
|
Size Depth
|
127 Ft ,3 In |
|
Size Frontage
|
21 Ft |
|
Size Irregular
|
21 X 127.3 Ft ; And Being Irregularly Shaped |
|
Size Total Text
|
21 X 127.3 Ft ; And Being Irregularly Shaped |
Rooms
| Level |
Type |
Length |
Width |
Dimensions |
|
Second Level |
Living Room |
5.08 m |
3.3 m |
5.08 m x 3.3 m |
|
Second Level |
Kitchen |
5.08 m |
3.73 m |
5.08 m x 3.73 m |
|
Second Level |
Dining Room |
5.08 m |
3.73 m |
5.08 m x 3.73 m |
|
Second Level |
Bedroom |
5.08 m |
3.35 m |
5.08 m x 3.35 m |
|
Third Level |
Bedroom 2 |
4.55 m |
3.76 m |
4.55 m x 3.76 m |
|
Third Level |
Family Room |
4.55 m |
5.26 m |
4.55 m x 5.26 m |
|
Lower Level |
Bedroom 2 |
3.53 m |
2.95 m |
3.53 m x 2.95 m |
|
Lower Level |
Recreational, Games Room |
10.13 m |
3.05 m |
10.13 m x 3.05 m |
|
Main Level |
Bedroom |
3.66 m |
3.56 m |
3.66 m x 3.56 m |
|
Main Level |
Dining Room |
3.91 m |
2.84 m |
3.91 m x 2.84 m |
|
Main Level |
Living Room |
2.9 m |
4.27 m |
2.9 m x 4.27 m |
|
Main Level |
Kitchen |
1.91 m |
4.27 m |
1.91 m x 4.27 m |
https://www.realtor.ca/real-estate/28453354/251-st-clarens-avenue-toronto-dufferin-grove-dufferin-grove



