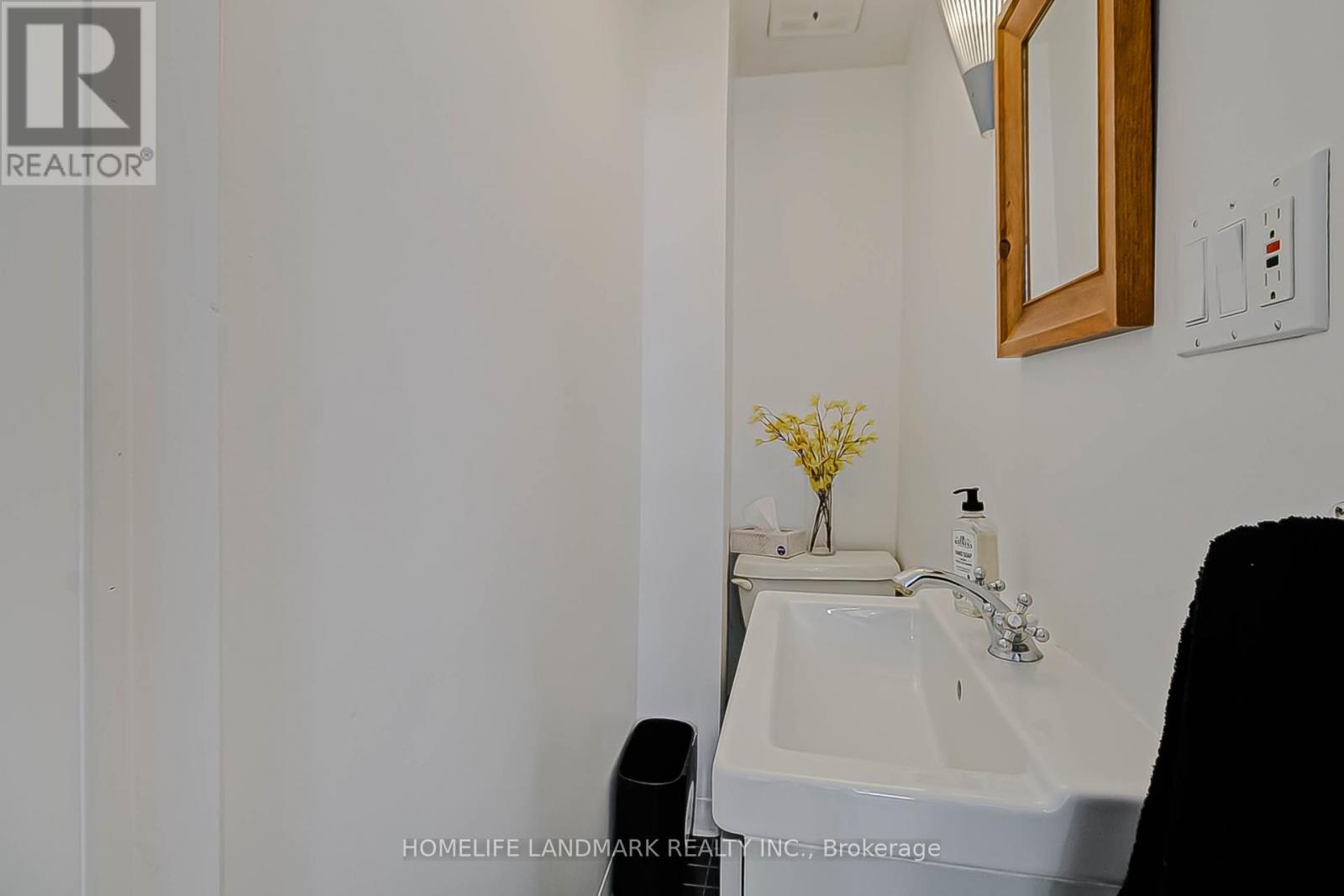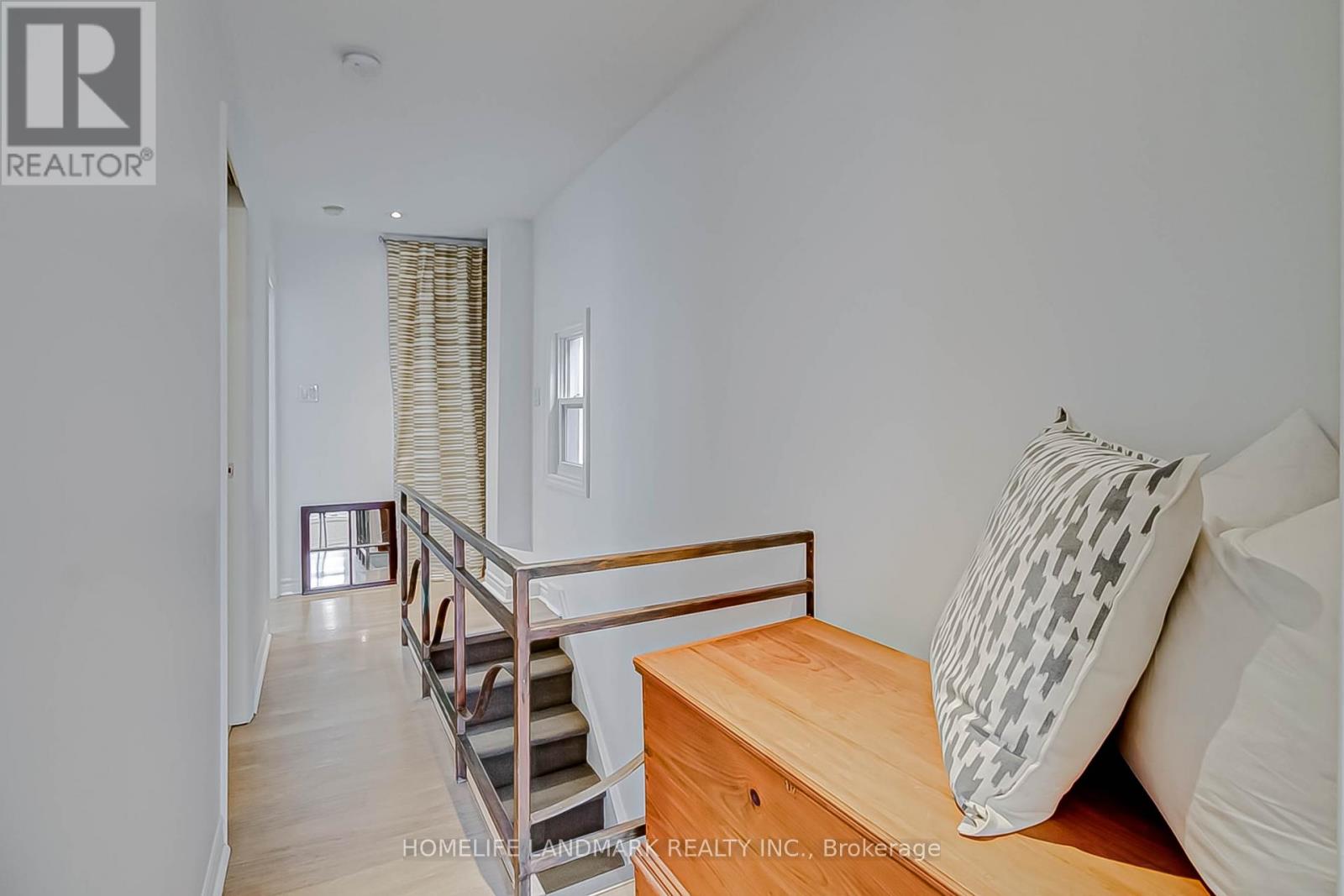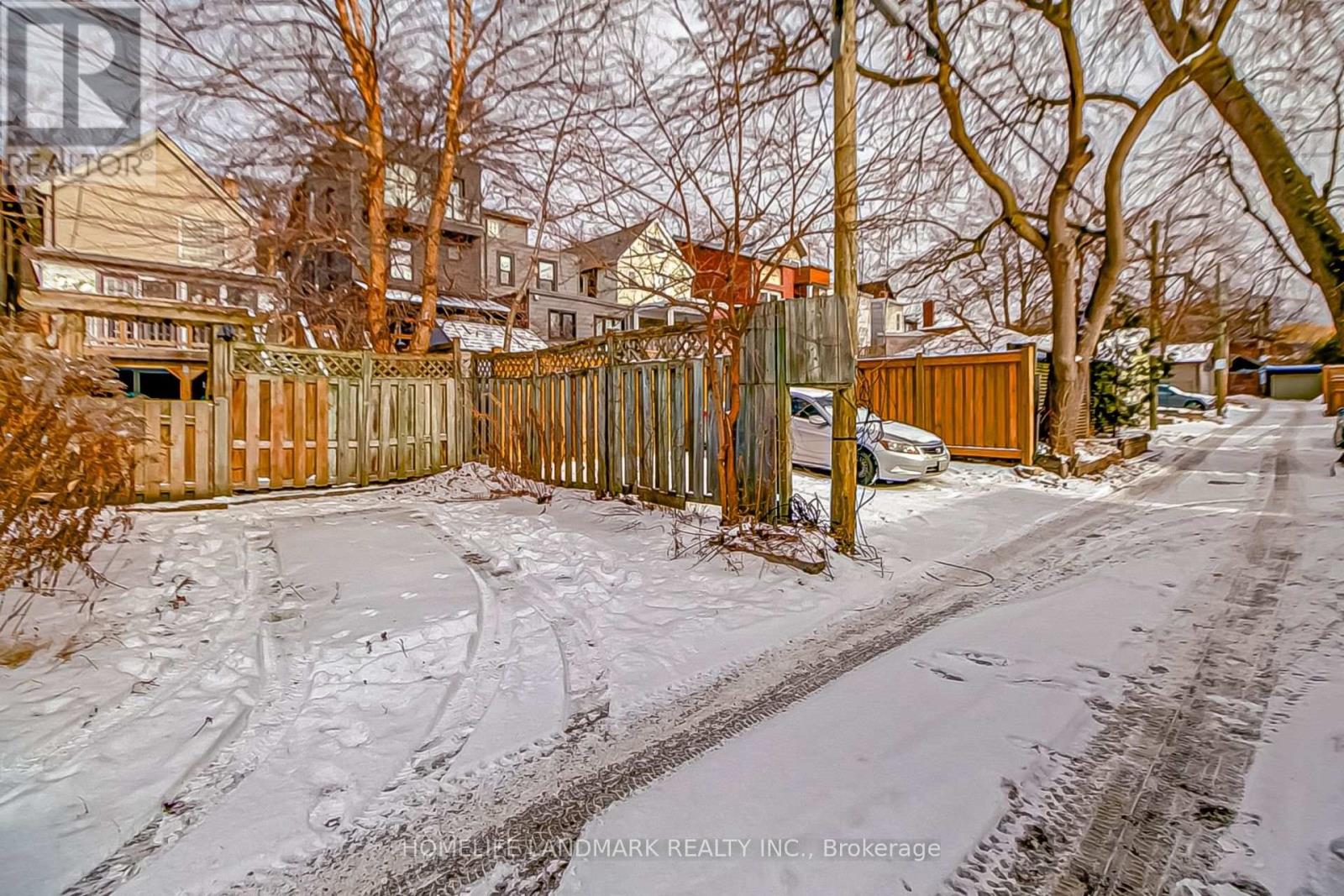3 Bedroom
3 Bathroom
Central Air Conditioning
Forced Air
$2,199,000
Nestled in North Riverdale, this charming detached home with two parking spots offers an ideal family-friendly location with exceptional urban conveniences: Proximity to Withrow Park, Short walking distance to Danforth Avenue, Close to subway access, This Home Is Loaded W/ Privacy From The Beautifully Landscaped Front Yard To The Rear Garden Surrounded By Greenery. Potential To Extend The Second Floor To Create Two Additional Bedrooms Utilizing The Basement Extension **** EXTRAS **** S/S Fridge, S/S Stove, S/S Range, S/S Dishwasher. Washer/Dryer All Elfs. Bsmnt Bdrm Has A W/O W/ Large Window,. It Is Encouraged To Seek Advice From A Renovation Professional And Engineer If Contemplating Future Additions (id:50976)
Property Details
|
MLS® Number
|
E11933595 |
|
Property Type
|
Single Family |
|
Community Name
|
North Riverdale |
|
Features
|
Lane |
|
Parking Space Total
|
2 |
Building
|
Bathroom Total
|
3 |
|
Bedrooms Above Ground
|
2 |
|
Bedrooms Below Ground
|
1 |
|
Bedrooms Total
|
3 |
|
Appliances
|
Water Heater |
|
Basement Development
|
Partially Finished |
|
Basement Features
|
Walk Out |
|
Basement Type
|
N/a (partially Finished) |
|
Construction Style Attachment
|
Detached |
|
Cooling Type
|
Central Air Conditioning |
|
Exterior Finish
|
Aluminum Siding, Brick Facing |
|
Flooring Type
|
Hardwood |
|
Foundation Type
|
Unknown |
|
Half Bath Total
|
1 |
|
Heating Fuel
|
Natural Gas |
|
Heating Type
|
Forced Air |
|
Stories Total
|
2 |
|
Type
|
House |
|
Utility Water
|
Municipal Water |
Land
|
Acreage
|
No |
|
Sewer
|
Sanitary Sewer |
|
Size Depth
|
126 Ft |
|
Size Frontage
|
19 Ft |
|
Size Irregular
|
19 X 126 Ft |
|
Size Total Text
|
19 X 126 Ft |
Rooms
| Level |
Type |
Length |
Width |
Dimensions |
|
Second Level |
Primary Bedroom |
4.52 m |
3.12 m |
4.52 m x 3.12 m |
|
Second Level |
Bedroom 2 |
2.92 m |
2.87 m |
2.92 m x 2.87 m |
|
Basement |
Bedroom 3 |
3.58 m |
5.28 m |
3.58 m x 5.28 m |
|
Main Level |
Dining Room |
8.79 m |
3.56 m |
8.79 m x 3.56 m |
|
Main Level |
Living Room |
8.79 m |
3.56 m |
8.79 m x 3.56 m |
|
Main Level |
Family Room |
4.11 m |
2.69 m |
4.11 m x 2.69 m |
|
Main Level |
Kitchen |
3.28 m |
3.12 m |
3.28 m x 3.12 m |
https://www.realtor.ca/real-estate/27825548/251-withrow-avenue-toronto-north-riverdale-north-riverdale


































