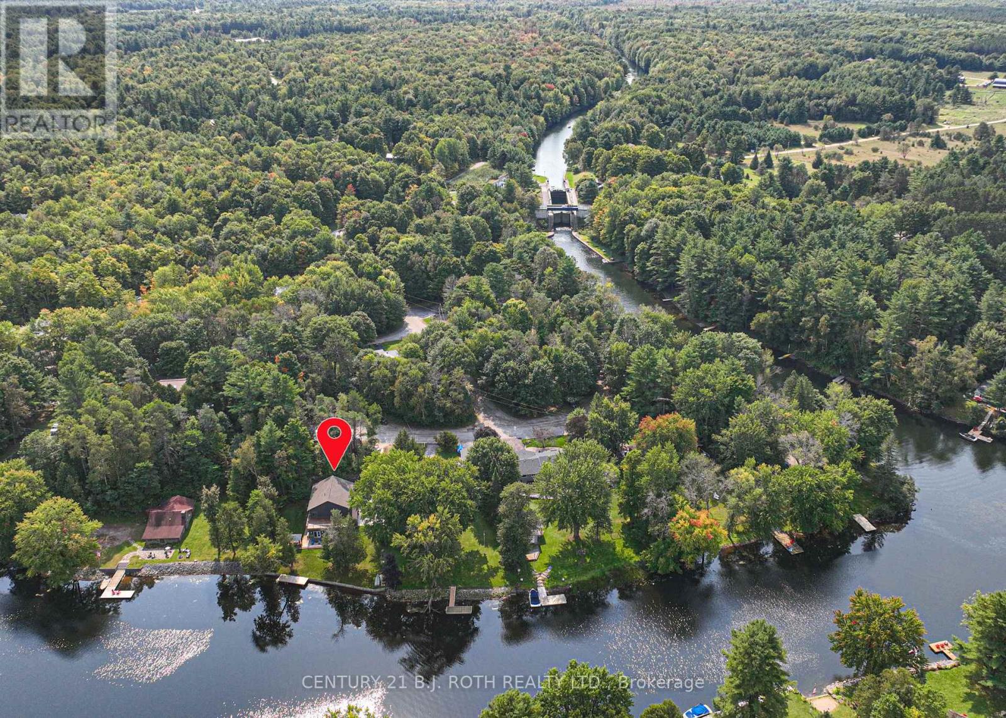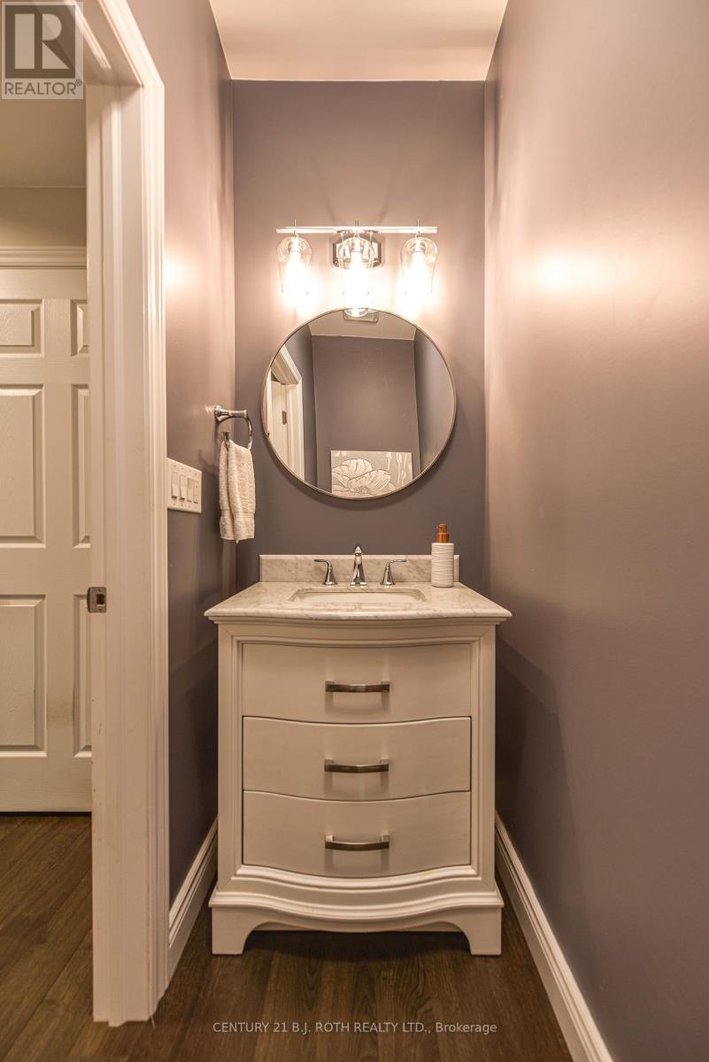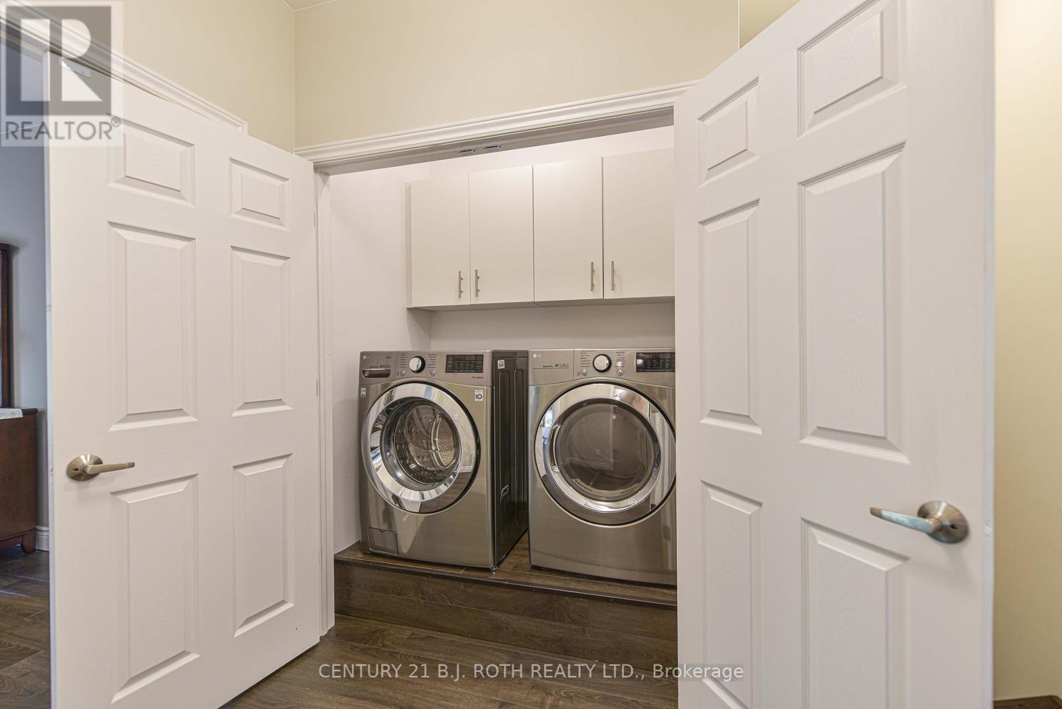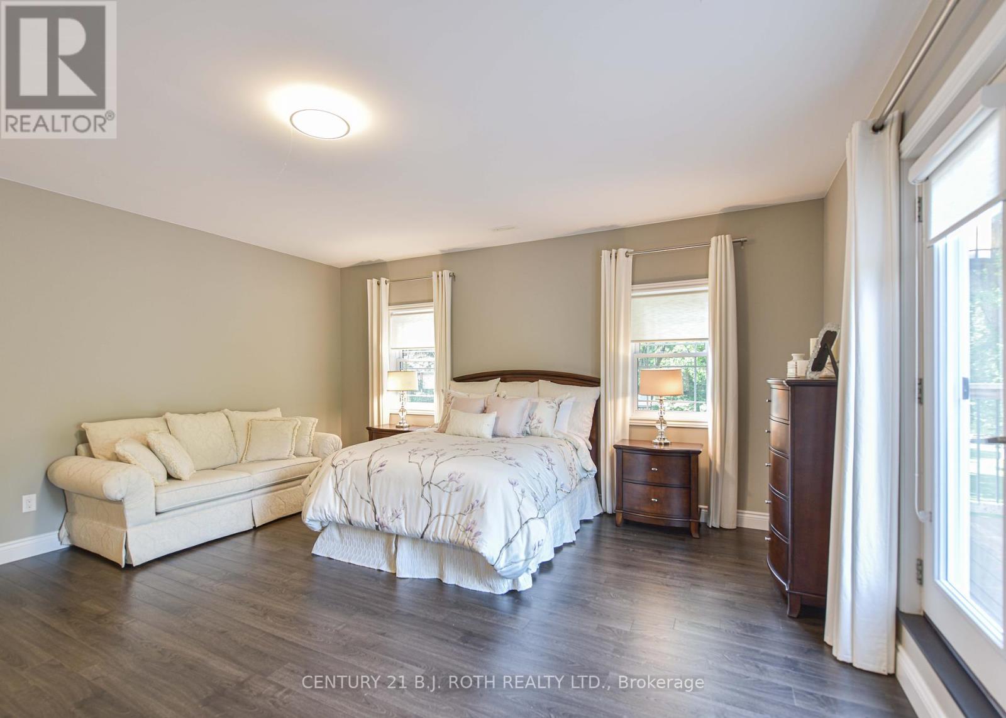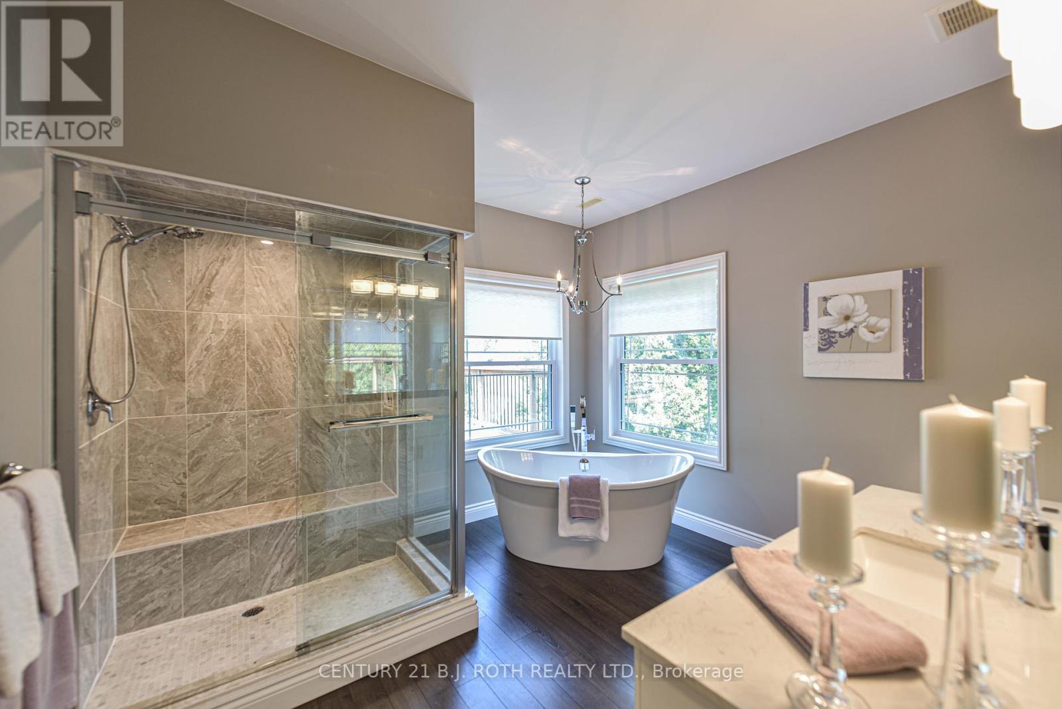3 Bedroom
3 Bathroom
Fireplace
Central Air Conditioning
Forced Air
Waterfront
$1,549,000
Your waterfront dream home is ready. Custom built in 2019. Imagine waking up in your 300 sq. ft. Primary Bedroom overlooking to Severn River and walking out to your 577 sq. ft. deck for morning coffee. This house has everything from top to bottom even a dog wash in double garage. 9' ceilings through out add to the open concept design of this Home. Main floor with a covered front porch and 3 patio doors to walk out to your 600 sq. ft. deck beside the Severn river. Main level has in floor heat along with propane forced air furnace, fireplaceand central A/C. Located 20 minutes from Orillia and Costco and a hour and 45 minutes from the GTA. Kitchen has lots of cupboards and a large island with white quartz countertops. This can be your home to enjoy Christmas in this year. Direct access to Sparrow Lake and the Trent Severn Canal system. (id:50976)
Property Details
|
MLS® Number
|
S9415583 |
|
Property Type
|
Single Family |
|
Community Name
|
Rural Severn |
|
Parking Space Total
|
6 |
|
View Type
|
Direct Water View |
|
Water Front Name
|
Severn |
|
Water Front Type
|
Waterfront |
Building
|
Bathroom Total
|
3 |
|
Bedrooms Above Ground
|
3 |
|
Bedrooms Total
|
3 |
|
Appliances
|
Water Heater, Dishwasher, Dryer, Garage Door Opener, Range, Refrigerator, Stove, Washer |
|
Construction Style Attachment
|
Detached |
|
Cooling Type
|
Central Air Conditioning |
|
Exterior Finish
|
Vinyl Siding, Stone |
|
Fireplace Present
|
Yes |
|
Foundation Type
|
Slab, Concrete |
|
Half Bath Total
|
1 |
|
Heating Fuel
|
Propane |
|
Heating Type
|
Forced Air |
|
Stories Total
|
2 |
|
Type
|
House |
Parking
Land
|
Access Type
|
Year-round Access, Private Docking |
|
Acreage
|
No |
|
Sewer
|
Septic System |
|
Size Depth
|
185 Ft |
|
Size Frontage
|
180 Ft |
|
Size Irregular
|
180 X 185 Ft |
|
Size Total Text
|
180 X 185 Ft |
Rooms
| Level |
Type |
Length |
Width |
Dimensions |
|
Second Level |
Bathroom |
3.63 m |
1.78 m |
3.63 m x 1.78 m |
|
Second Level |
Bedroom |
5.64 m |
4.95 m |
5.64 m x 4.95 m |
|
Second Level |
Bedroom 2 |
3.63 m |
4.55 m |
3.63 m x 4.55 m |
|
Second Level |
Bedroom 3 |
4.01 m |
4.22 m |
4.01 m x 4.22 m |
|
Second Level |
Bathroom |
3.66 m |
3.15 m |
3.66 m x 3.15 m |
|
Main Level |
Kitchen |
4.67 m |
4.17 m |
4.67 m x 4.17 m |
|
Main Level |
Dining Room |
7.19 m |
4.01 m |
7.19 m x 4.01 m |
|
Main Level |
Living Room |
8.13 m |
5.21 m |
8.13 m x 5.21 m |
|
Main Level |
Bathroom |
2.13 m |
2.29 m |
2.13 m x 2.29 m |
https://www.realtor.ca/real-estate/27553149/2517-norton-road-severn-rural-severn











