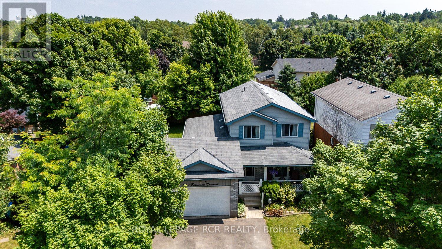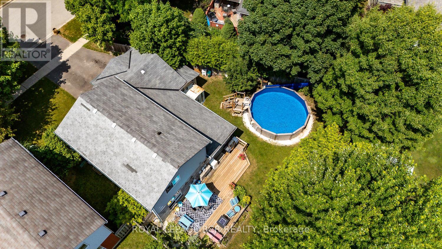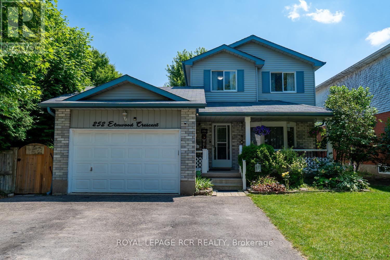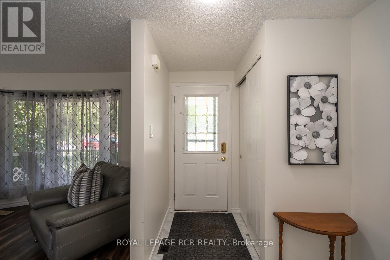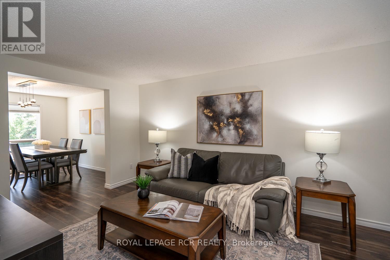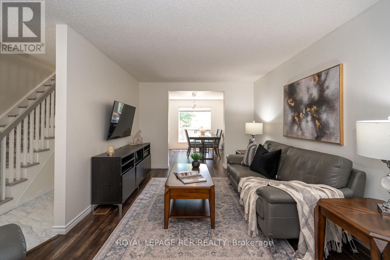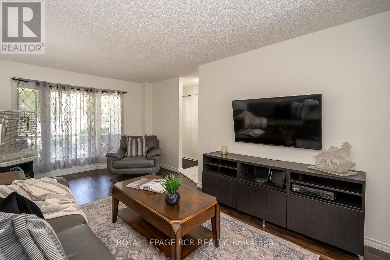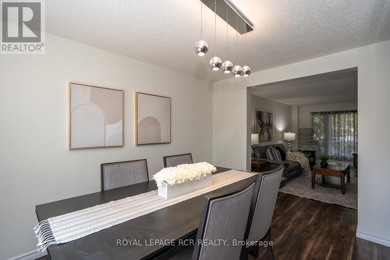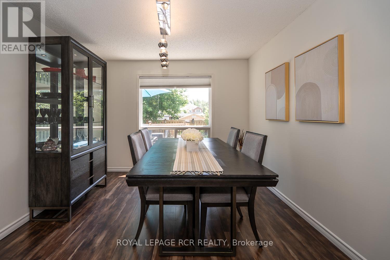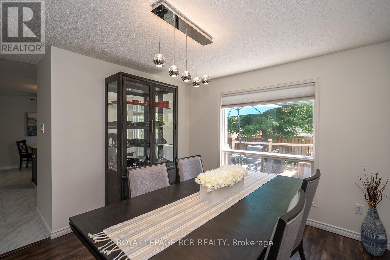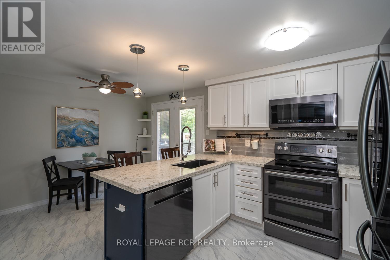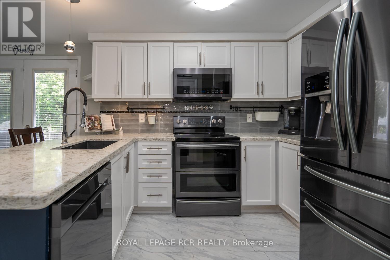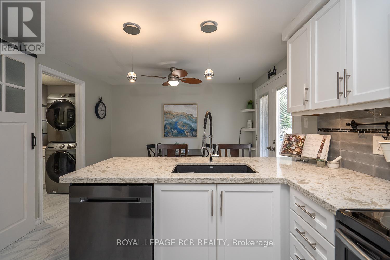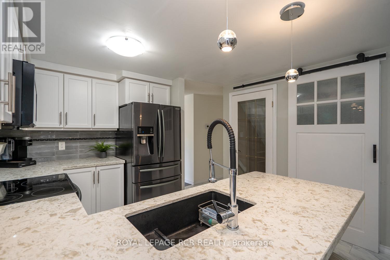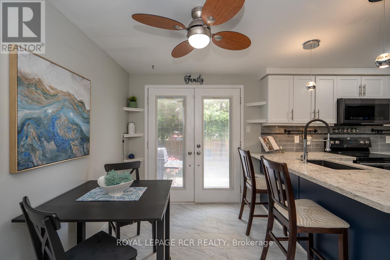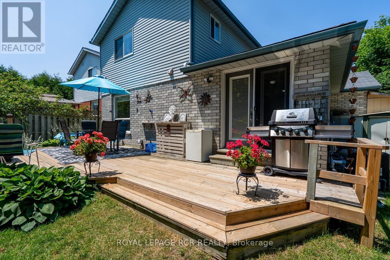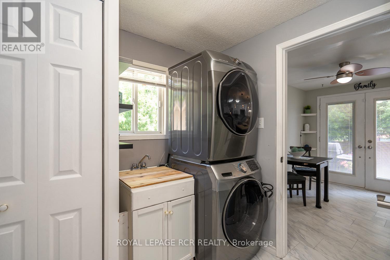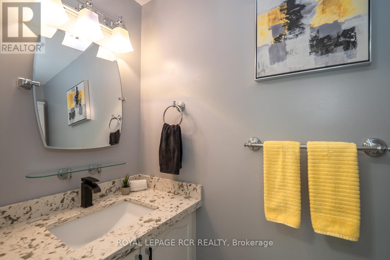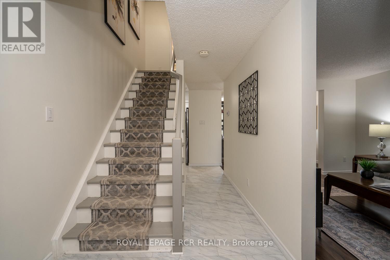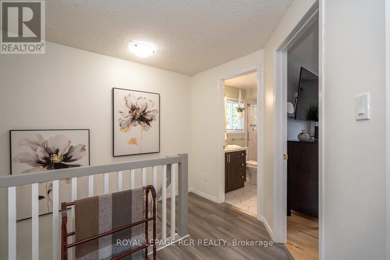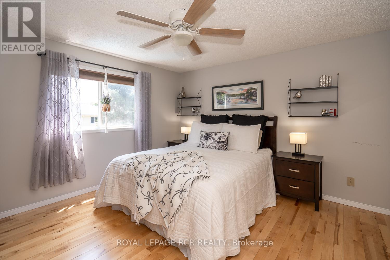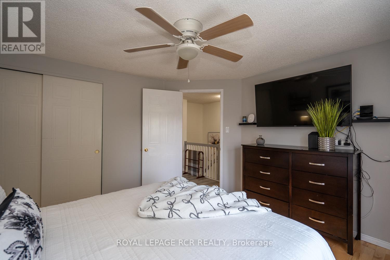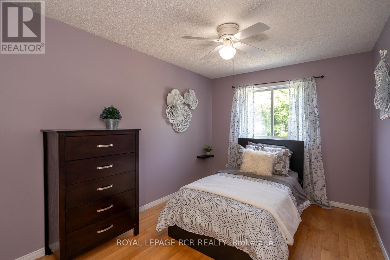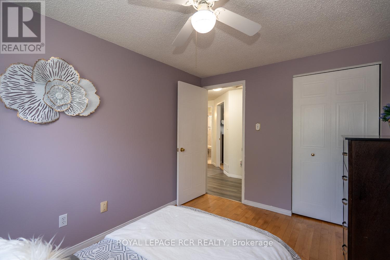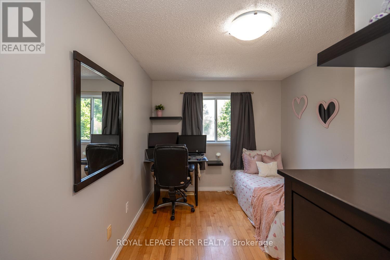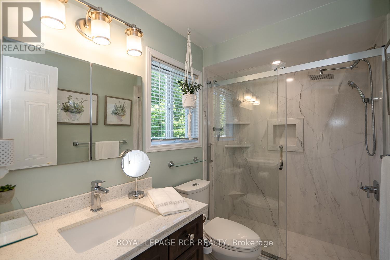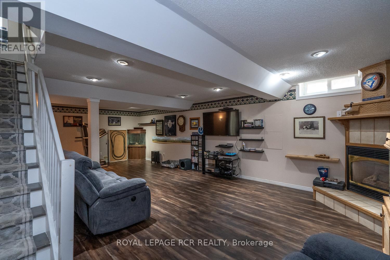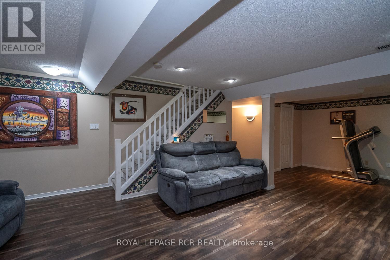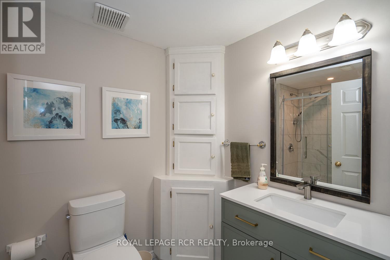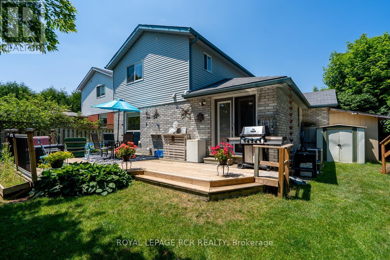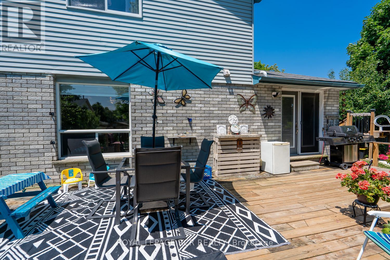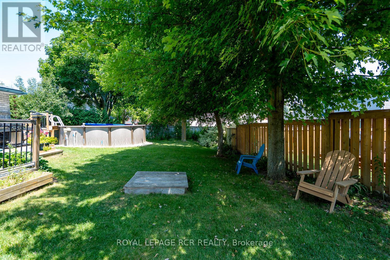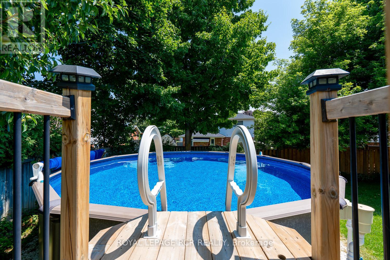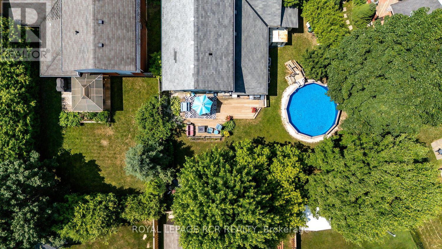3 Bedroom
3 Bathroom
1,100 - 1,500 ft2
Fireplace
Above Ground Pool
Central Air Conditioning
Forced Air
$874,900
An incredible opportunity to put down roots in a sought-after neighbourhood: welcome to 252 Elmwood Crescent. This charming 3-bedroom, 3-bathroom home is move-in ready and thoughtfully updated, offering both comfort and value. Set on a large pie-shaped lot, the property boasts an oversized backyard with a heated above-ground pool (2022) perfect for long summer days, playtime, and entertaining friends. Inside, natural light fills the renovated kitchen (2019) with its updated cabinetry, countertops, and modern finishes. The bathrooms have been refreshed (2024) with a clean, contemporary style, while main floor laundry and updated flooring (2023) add ease and function to everyday life. A freshly painted, neutral palette makes it simple to add your own personal touch. This home has been lovingly cared for with important updates already done: appliances (2018), furnace & A/C (2017), and roof (2015). Nestled on a quiet, tree-lined street in the Princess Elizabeth School District, it's a family-friendly location that balances community charm with everyday convenience. With space to grow and updates already in place, 252 Elmwood Crescent is a rare chance to move into this neighbourhood at an excellent price point. (id:50976)
Property Details
|
MLS® Number
|
W12413907 |
|
Property Type
|
Single Family |
|
Community Name
|
Orangeville |
|
Amenities Near By
|
Park, Place Of Worship, Public Transit, Schools |
|
Community Features
|
Community Centre |
|
Equipment Type
|
Water Heater |
|
Features
|
Sump Pump |
|
Parking Space Total
|
3 |
|
Pool Type
|
Above Ground Pool |
|
Rental Equipment Type
|
Water Heater |
|
Structure
|
Deck, Porch |
Building
|
Bathroom Total
|
3 |
|
Bedrooms Above Ground
|
3 |
|
Bedrooms Total
|
3 |
|
Age
|
31 To 50 Years |
|
Amenities
|
Fireplace(s) |
|
Appliances
|
Garage Door Opener Remote(s), Water Heater, Water Softener, Window Coverings |
|
Basement Development
|
Finished |
|
Basement Type
|
Full (finished) |
|
Construction Style Attachment
|
Detached |
|
Cooling Type
|
Central Air Conditioning |
|
Exterior Finish
|
Brick, Vinyl Siding |
|
Fire Protection
|
Smoke Detectors |
|
Fireplace Present
|
Yes |
|
Fireplace Total
|
1 |
|
Flooring Type
|
Vinyl, Laminate, Hardwood |
|
Foundation Type
|
Poured Concrete |
|
Half Bath Total
|
1 |
|
Heating Fuel
|
Natural Gas |
|
Heating Type
|
Forced Air |
|
Stories Total
|
2 |
|
Size Interior
|
1,100 - 1,500 Ft2 |
|
Type
|
House |
|
Utility Water
|
Municipal Water |
Parking
Land
|
Acreage
|
No |
|
Fence Type
|
Fenced Yard |
|
Land Amenities
|
Park, Place Of Worship, Public Transit, Schools |
|
Sewer
|
Sanitary Sewer |
|
Size Depth
|
103 Ft ,3 In |
|
Size Frontage
|
33 Ft ,3 In |
|
Size Irregular
|
33.3 X 103.3 Ft |
|
Size Total Text
|
33.3 X 103.3 Ft |
|
Zoning Description
|
R4 |
Rooms
| Level |
Type |
Length |
Width |
Dimensions |
|
Second Level |
Primary Bedroom |
3.7 m |
3.78 m |
3.7 m x 3.78 m |
|
Second Level |
Bedroom 2 |
3.96 m |
2.67 m |
3.96 m x 2.67 m |
|
Second Level |
Bedroom 3 |
2.61 m |
3.66 m |
2.61 m x 3.66 m |
|
Basement |
Recreational, Games Room |
8.4 m |
4.04 m |
8.4 m x 4.04 m |
|
Main Level |
Kitchen |
5.3 m |
3.36 m |
5.3 m x 3.36 m |
|
Main Level |
Living Room |
5.1 m |
3 m |
5.1 m x 3 m |
|
Main Level |
Dining Room |
3.35 m |
3.05 m |
3.35 m x 3.05 m |
Utilities
|
Cable
|
Available |
|
Electricity
|
Installed |
|
Sewer
|
Installed |
https://www.realtor.ca/real-estate/28885180/252-elmwood-crescent-orangeville-orangeville



