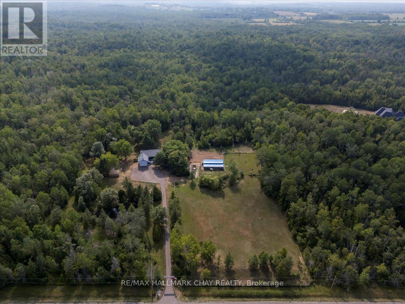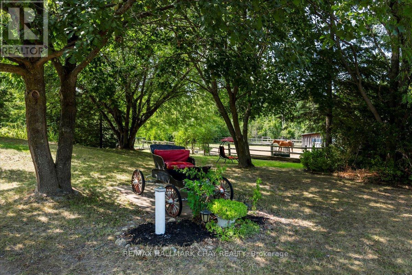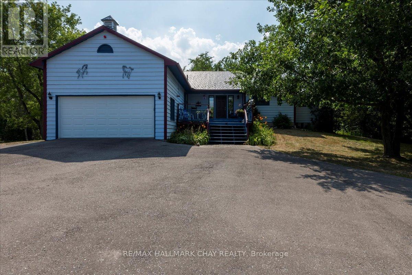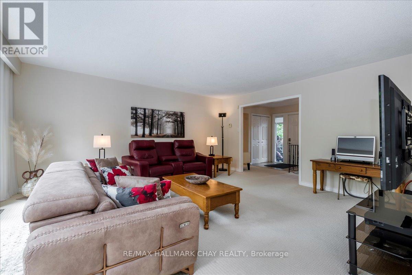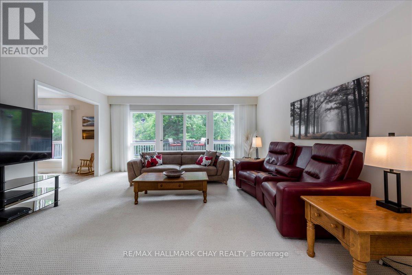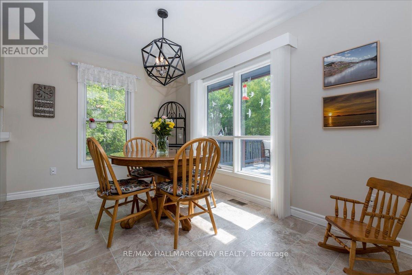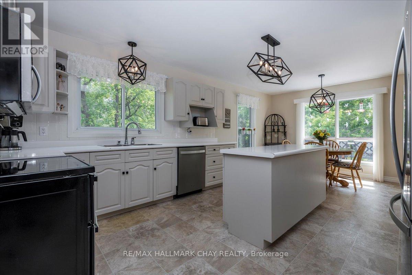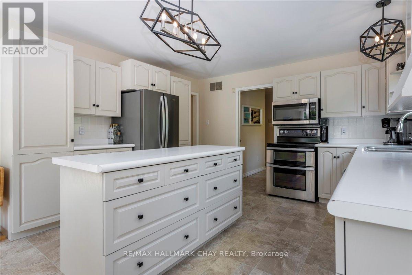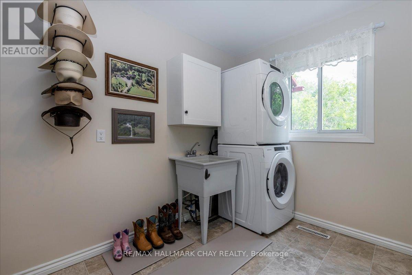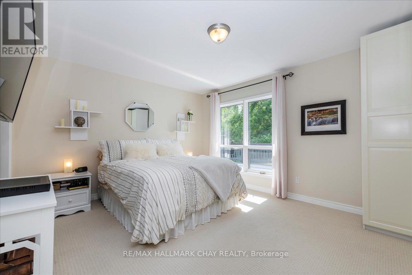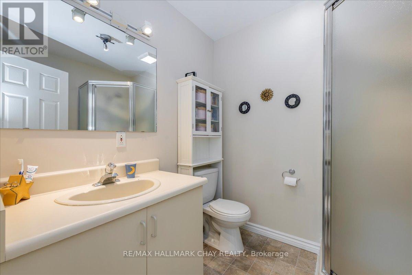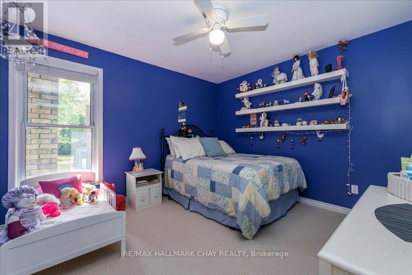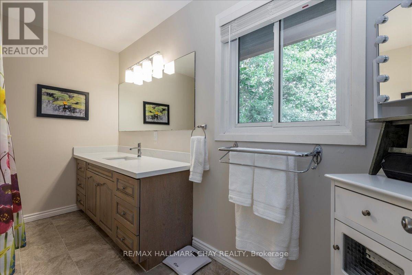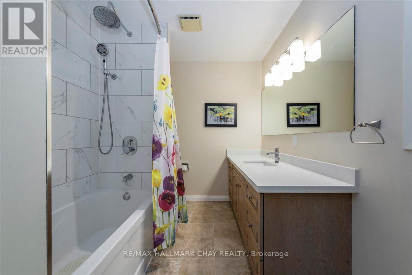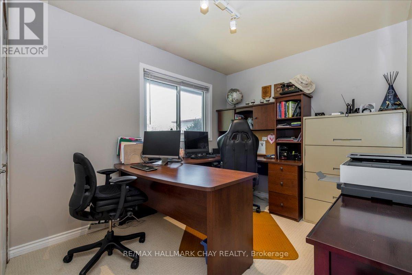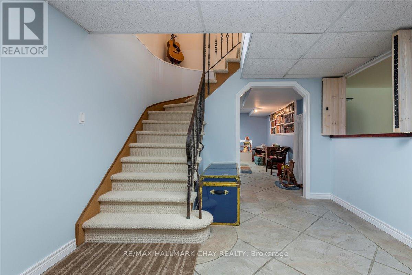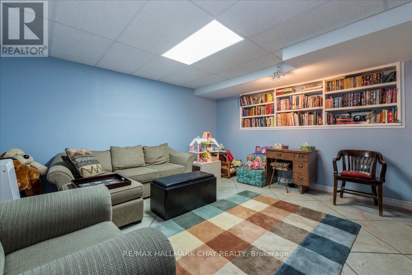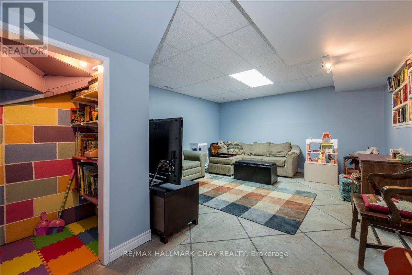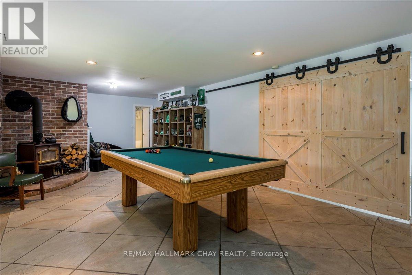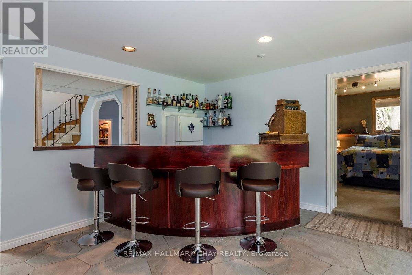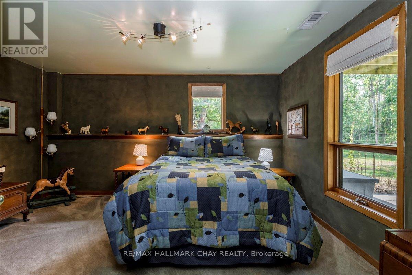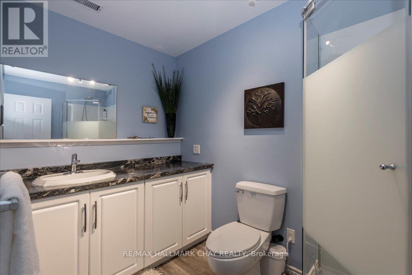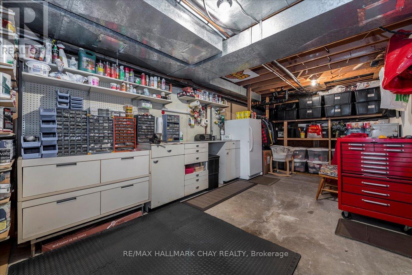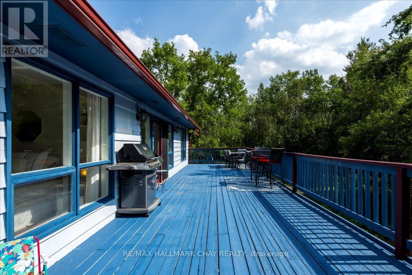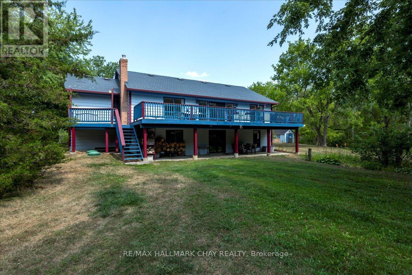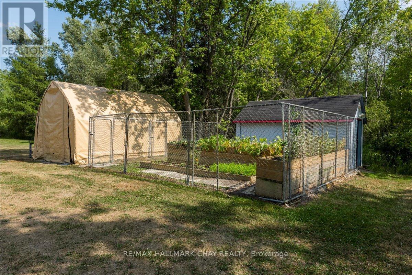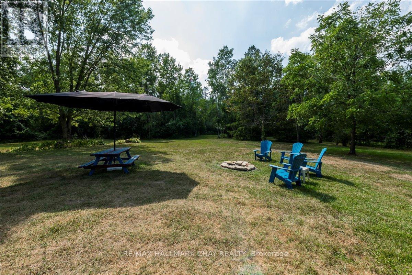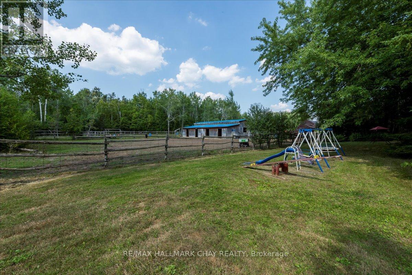4 Bedroom
4 Bathroom
1,500 - 2,000 ft2
Bungalow
Fireplace
Central Air Conditioning
Forced Air
Acreage
$1,600,000
Your private 25-acre playground just 2 minutes from Lake Simcoe. Tucked away in total privacy, this property offers everything from peaceful nature walks to ready-to-go spaces for your hobbies and animals. Wander 3.5 km of private trails for hiking, riding, or ATV adventures. Watch wildlife by the ponds or garden in your fenced raised beds. Horse lovers will appreciate the 8-stall barn (with flexible spaces for tack, feed, pets, or chickens) and 3 acres of paddocks. The home has been lovingly updated fresh paint inside and out, renovated bath, and a bright, open feel. Relax on the large front and back decks with stunning views in every direction. Practical upgrades include a paved driveway (2023), heated/insulated shed, hot & cold outdoor water, and recent WETT certification .All of this is just minutes from Lake Simcoe, close to Highway 404, GO trains, and the soon-to-come 404extensionmaking it easy to enjoy country living without losing quick access to the city. (id:50976)
Property Details
|
MLS® Number
|
N12343166 |
|
Property Type
|
Single Family |
|
Community Name
|
Sutton & Jackson's Point |
|
Amenities Near By
|
Beach, Golf Nearby, Park |
|
Features
|
Level Lot |
|
Parking Space Total
|
10 |
|
Storage Type
|
Manure Pit |
|
Structure
|
Paddocks/corralls, Barn, Barn, Barn, Shed |
Building
|
Bathroom Total
|
4 |
|
Bedrooms Above Ground
|
3 |
|
Bedrooms Below Ground
|
1 |
|
Bedrooms Total
|
4 |
|
Amenities
|
Fireplace(s) |
|
Appliances
|
Garage Door Opener Remote(s) |
|
Architectural Style
|
Bungalow |
|
Basement Development
|
Finished |
|
Basement Features
|
Walk Out |
|
Basement Type
|
N/a (finished) |
|
Construction Style Attachment
|
Detached |
|
Cooling Type
|
Central Air Conditioning |
|
Exterior Finish
|
Wood |
|
Fireplace Present
|
Yes |
|
Flooring Type
|
Carpeted, Laminate |
|
Foundation Type
|
Block |
|
Half Bath Total
|
1 |
|
Heating Fuel
|
Electric |
|
Heating Type
|
Forced Air |
|
Stories Total
|
1 |
|
Size Interior
|
1,500 - 2,000 Ft2 |
|
Type
|
House |
|
Utility Water
|
Drilled Well |
Parking
Land
|
Acreage
|
Yes |
|
Land Amenities
|
Beach, Golf Nearby, Park |
|
Sewer
|
Septic System |
|
Size Depth
|
1502 Ft ,6 In |
|
Size Frontage
|
730 Ft ,2 In |
|
Size Irregular
|
730.2 X 1502.5 Ft |
|
Size Total Text
|
730.2 X 1502.5 Ft|25 - 50 Acres |
|
Surface Water
|
Lake/pond |
|
Zoning Description
|
Ru-70 |
Rooms
| Level |
Type |
Length |
Width |
Dimensions |
|
Lower Level |
Family Room |
5.44 m |
4.39 m |
5.44 m x 4.39 m |
|
Lower Level |
Recreational, Games Room |
11.02 m |
4.6 m |
11.02 m x 4.6 m |
|
Lower Level |
Bedroom 4 |
4.5 m |
3.96 m |
4.5 m x 3.96 m |
|
Lower Level |
Bathroom |
2.77 m |
1.75 m |
2.77 m x 1.75 m |
|
Lower Level |
Workshop |
6.71 m |
4.58 m |
6.71 m x 4.58 m |
|
Lower Level |
Foyer |
3.86 m |
3.28 m |
3.86 m x 3.28 m |
|
Main Level |
Living Room |
5.28 m |
4.85 m |
5.28 m x 4.85 m |
|
Main Level |
Kitchen |
6.4 m |
3.96 m |
6.4 m x 3.96 m |
|
Main Level |
Primary Bedroom |
4.62 m |
3.63 m |
4.62 m x 3.63 m |
|
Main Level |
Bathroom |
2.16 m |
1.88 m |
2.16 m x 1.88 m |
|
Main Level |
Bedroom 2 |
3.53 m |
3.33 m |
3.53 m x 3.33 m |
|
Main Level |
Bedroom 3 |
3.18 m |
2.62 m |
3.18 m x 2.62 m |
|
Main Level |
Bathroom |
3.56 m |
2.21 m |
3.56 m x 2.21 m |
|
Main Level |
Bathroom |
1.65 m |
1.45 m |
1.65 m x 1.45 m |
|
Main Level |
Laundry Room |
2.95 m |
2.16 m |
2.95 m x 2.16 m |
https://www.realtor.ca/real-estate/28730360/25222-park-road-georgina-sutton-jacksons-point-sutton-jacksons-point



