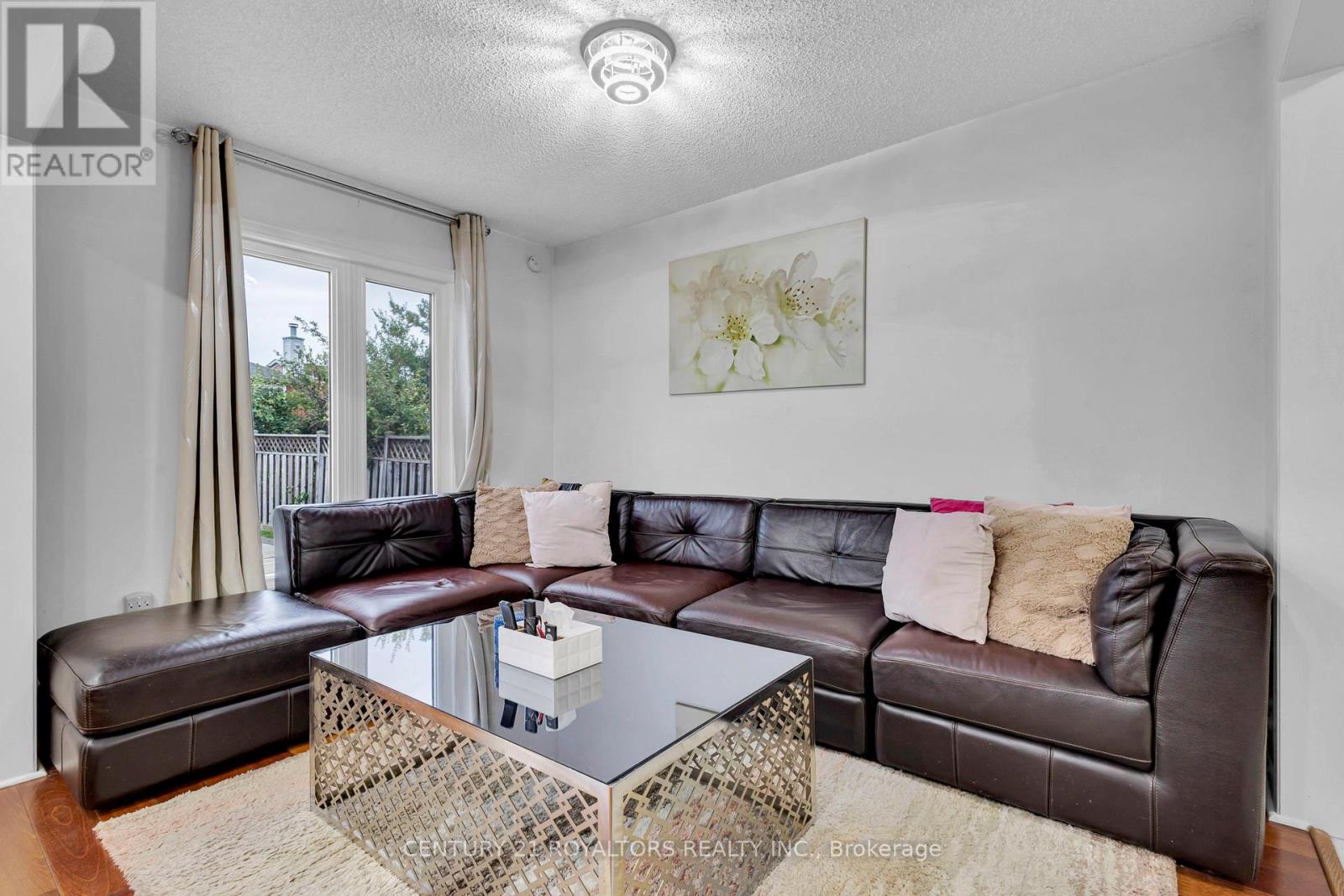3 Bedroom
3 Bathroom
Central Air Conditioning
Forced Air
$1,229,999
Welcome To 2526 Willowburne Drive, In Central Erin Mills! This Beautiful 3+1 Bedroom, 3-Bathroom Residence Is Located In One Of Mississauga's Most Sought-After Neighborhoods. This Spacious Home Offers The Perfect Blend Of Modern Amenities And Family-Friendly Features, All Within Close Proximity To Parks, Schools (John Fraser Secondary School & St. Aloysius SS), Shopping (Erin Mills Town Centre), And Credit Valley Hospital. Recent Upgrades Include A Tankless Water Heater (2024), New A/C (2022), Quartz Kitchen Countertops (2022), And Windows (2021). Enjoy A Low-Maintenance Backyard. Dont Miss Your Opportunity To Own This Exceptional Property On Willowburne Drive. Schedule A Showing Today! (id:50976)
Property Details
|
MLS® Number
|
W9507435 |
|
Property Type
|
Single Family |
|
Community Name
|
Central Erin Mills |
|
Amenities Near By
|
Hospital, Park, Place Of Worship, Public Transit |
|
Parking Space Total
|
4 |
Building
|
Bathroom Total
|
3 |
|
Bedrooms Above Ground
|
3 |
|
Bedrooms Total
|
3 |
|
Appliances
|
Dishwasher, Dryer, Refrigerator, Stove, Washer |
|
Basement Development
|
Finished |
|
Basement Type
|
N/a (finished) |
|
Construction Style Attachment
|
Detached |
|
Cooling Type
|
Central Air Conditioning |
|
Exterior Finish
|
Brick |
|
Flooring Type
|
Hardwood, Ceramic, Laminate, Carpeted |
|
Half Bath Total
|
1 |
|
Heating Fuel
|
Natural Gas |
|
Heating Type
|
Forced Air |
|
Stories Total
|
2 |
|
Type
|
House |
|
Utility Water
|
Municipal Water |
Parking
Land
|
Acreage
|
No |
|
Fence Type
|
Fenced Yard |
|
Land Amenities
|
Hospital, Park, Place Of Worship, Public Transit |
|
Sewer
|
Sanitary Sewer |
|
Size Depth
|
124 Ft ,2 In |
|
Size Frontage
|
32 Ft ,8 In |
|
Size Irregular
|
32.68 X 124.21 Ft |
|
Size Total Text
|
32.68 X 124.21 Ft |
Rooms
| Level |
Type |
Length |
Width |
Dimensions |
|
Basement |
Recreational, Games Room |
4.64 m |
4.7 m |
4.64 m x 4.7 m |
|
Basement |
Bedroom |
5.45 m |
2.82 m |
5.45 m x 2.82 m |
|
Main Level |
Living Room |
4.5 m |
3 m |
4.5 m x 3 m |
|
Main Level |
Dining Room |
3.65 m |
2.65 m |
3.65 m x 2.65 m |
|
Main Level |
Kitchen |
4.65 m |
2.68 m |
4.65 m x 2.68 m |
|
Upper Level |
Primary Bedroom |
4.3 m |
3.93 m |
4.3 m x 3.93 m |
|
Upper Level |
Bedroom 2 |
4.48 m |
2.86 m |
4.48 m x 2.86 m |
|
Upper Level |
Bedroom 3 |
3.2 m |
2.7 m |
3.2 m x 2.7 m |
https://www.realtor.ca/real-estate/27572512/2526-willowburne-drive-mississauga-central-erin-mills-central-erin-mills






















