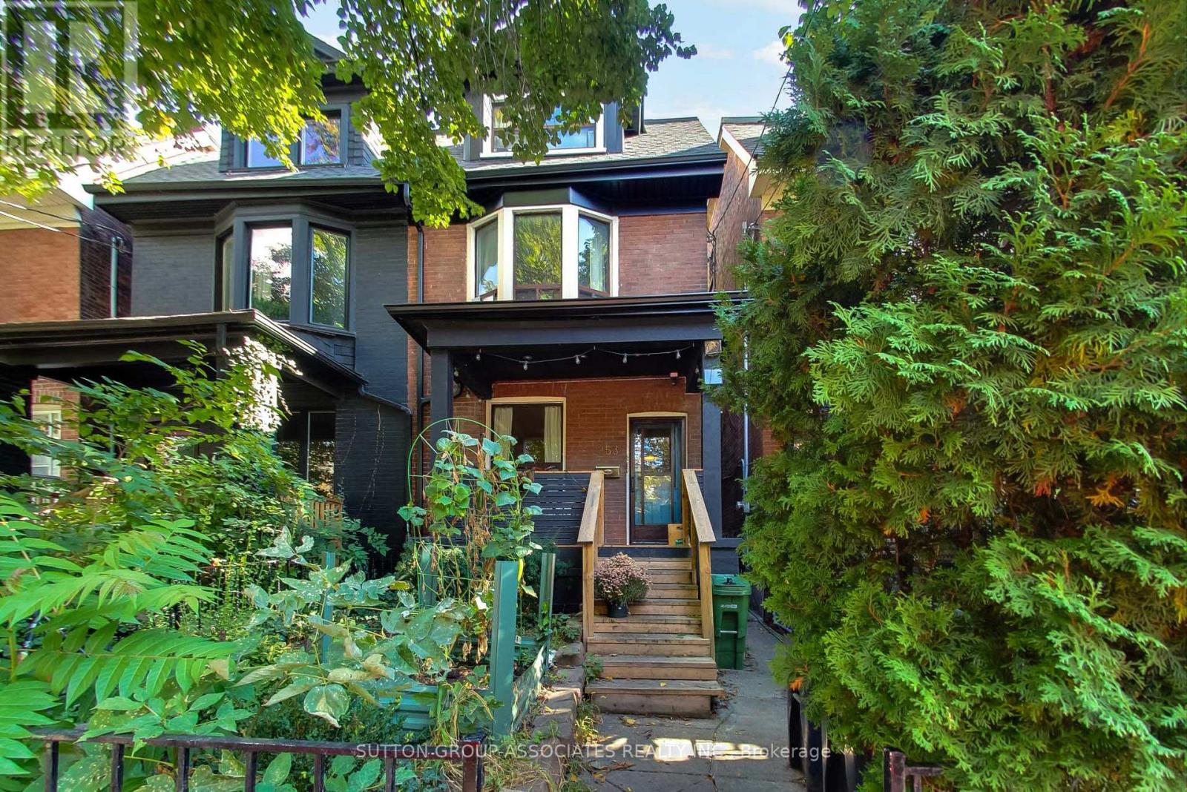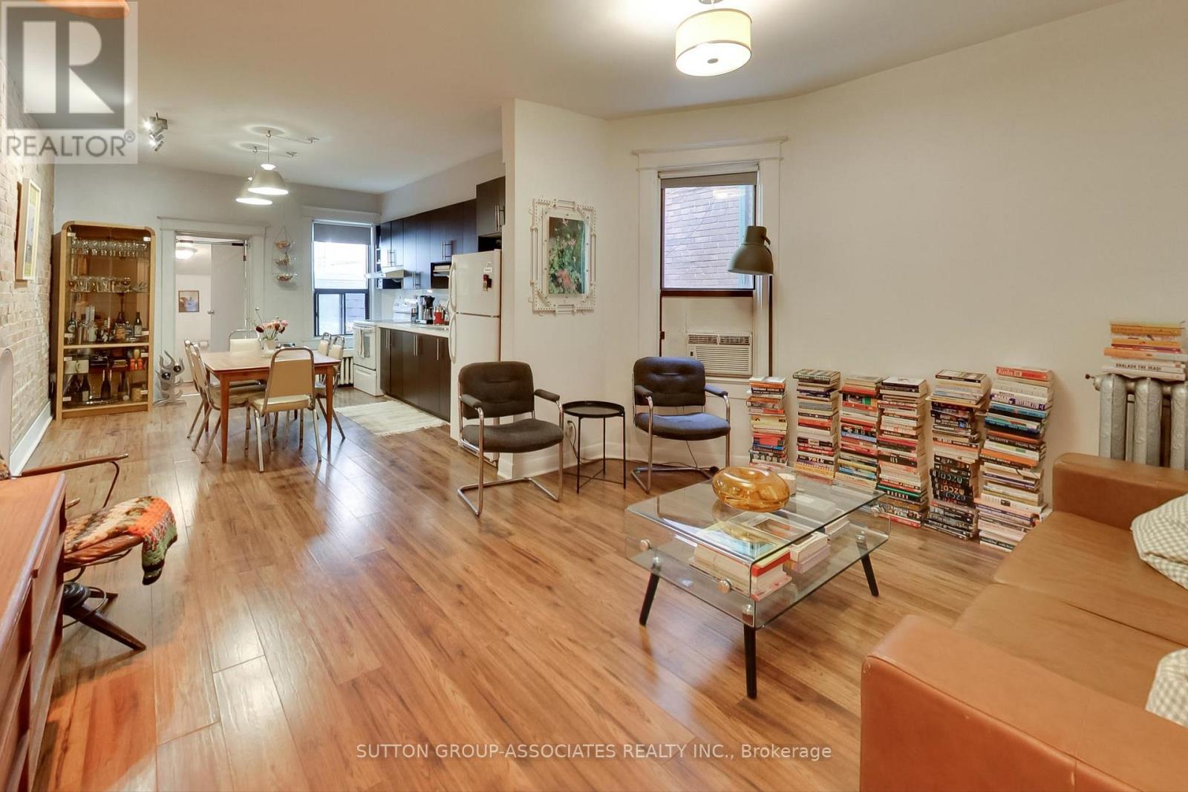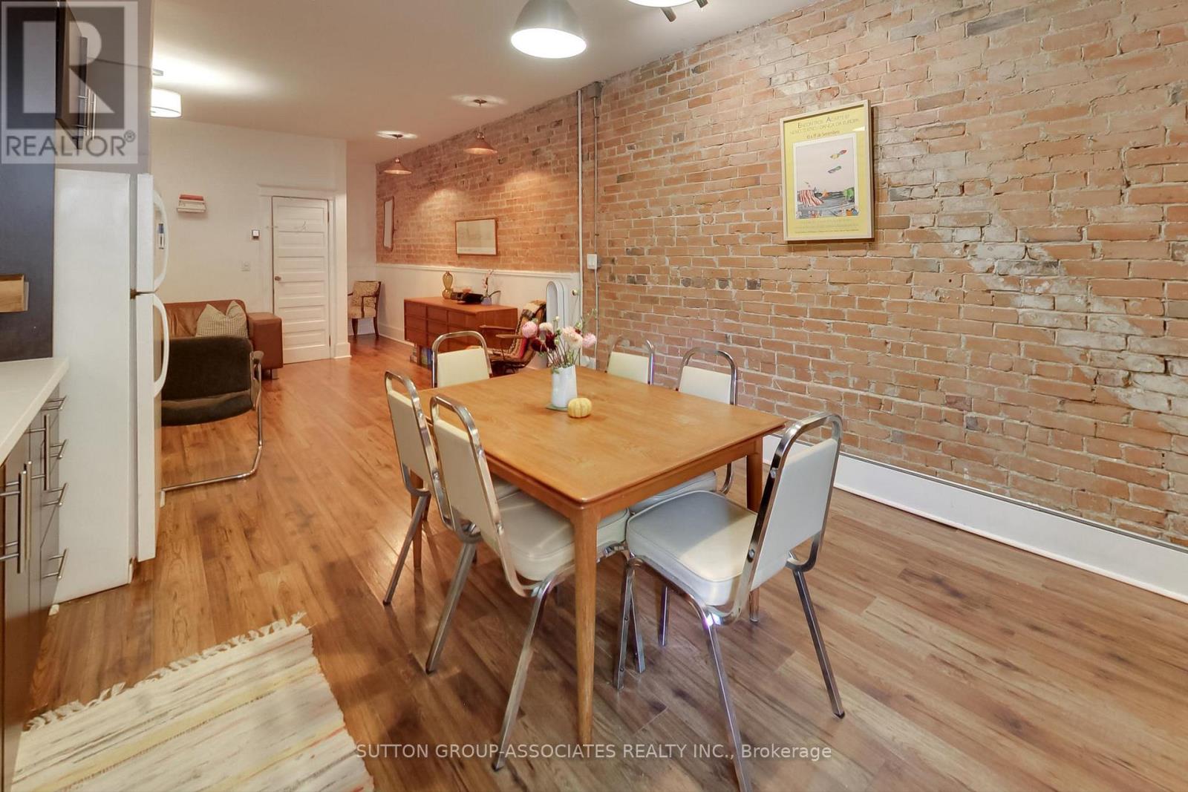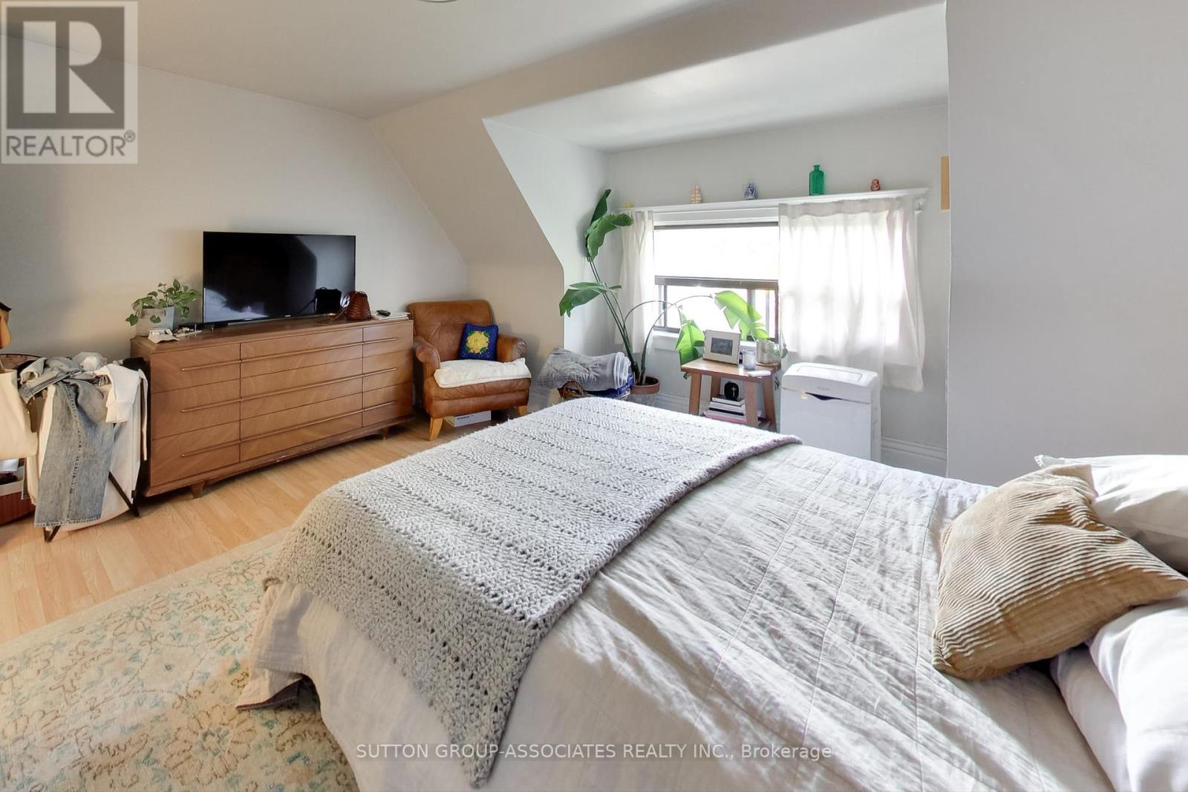5 Bedroom
4 Bathroom
Fireplace
Hot Water Radiator Heat
$1,699,000
An incredible opportunity awaits just steps from the city's trendiest neighborhoods - Trinity Bellwoods, the Ossington strip, and Little Italy. This vibrant area is celebrated for its eclectic mix of restaurants, boutiques, art galleries, and a bustling Farmers Market, offering the ultimate urban lifestyle paired with rich cultural experiences. This property, steps to Trinity Bellwoods Park, is a unique investment opportunity featuring three renovated suites, each with charming details like exposed brick walls, high ceilings, wide plank flooring, in-suite laundry, and outdoor spaces. The upper-level three-bedroom unit can accommodate an owner/occupier and, stands out with its walk-out deck, offering privacy and serene views of the surrounding treetops. Renting these units will always be a breeze. Current total net income is $63,000 yearly with significant potential for growth as tenants vacate. See financials attached. Don't miss this rare opportunity! **** EXTRAS **** Seller and listing agent do not warrant retrofit status or legality of property. (id:50976)
Property Details
|
MLS® Number
|
C9396123 |
|
Property Type
|
Single Family |
|
Community Name
|
Trinity-Bellwoods |
|
Amenities Near By
|
Park, Public Transit |
Building
|
Bathroom Total
|
4 |
|
Bedrooms Above Ground
|
4 |
|
Bedrooms Below Ground
|
1 |
|
Bedrooms Total
|
5 |
|
Appliances
|
Dryer, Refrigerator, Stove, Washer |
|
Basement Features
|
Apartment In Basement |
|
Basement Type
|
N/a |
|
Construction Style Attachment
|
Semi-detached |
|
Exterior Finish
|
Brick |
|
Fireplace Present
|
Yes |
|
Flooring Type
|
Laminate, Tile |
|
Foundation Type
|
Unknown |
|
Heating Fuel
|
Natural Gas |
|
Heating Type
|
Hot Water Radiator Heat |
|
Stories Total
|
3 |
|
Type
|
House |
|
Utility Water
|
Municipal Water |
Land
|
Acreage
|
No |
|
Land Amenities
|
Park, Public Transit |
|
Sewer
|
Sanitary Sewer |
|
Size Depth
|
82 Ft |
|
Size Frontage
|
17 Ft |
|
Size Irregular
|
17.08 X 82 Ft ; As Per Mpac |
|
Size Total Text
|
17.08 X 82 Ft ; As Per Mpac |
Rooms
| Level |
Type |
Length |
Width |
Dimensions |
|
Second Level |
Living Room |
4.426 m |
4.339 m |
4.426 m x 4.339 m |
|
Second Level |
Bedroom |
3.492 m |
3.484 m |
3.492 m x 3.484 m |
|
Second Level |
Kitchen |
3.649 m |
2.53 m |
3.649 m x 2.53 m |
|
Second Level |
Bathroom |
|
|
Measurements not available |
|
Third Level |
Primary Bedroom |
4.352 m |
3.734 m |
4.352 m x 3.734 m |
|
Third Level |
Bedroom |
4.435 m |
4.325 m |
4.435 m x 4.325 m |
|
Basement |
Living Room |
3.816 m |
2.779 m |
3.816 m x 2.779 m |
|
Basement |
Bedroom |
3.31 m |
2.464 m |
3.31 m x 2.464 m |
|
Basement |
Kitchen |
4.178 m |
3.26 m |
4.178 m x 3.26 m |
|
Main Level |
Living Room |
4.418 m |
3.512 m |
4.418 m x 3.512 m |
|
Main Level |
Kitchen |
4.277 m |
3.689 m |
4.277 m x 3.689 m |
|
Main Level |
Primary Bedroom |
4.226 m |
3.2 m |
4.226 m x 3.2 m |
https://www.realtor.ca/real-estate/27540727/253-crawford-street-toronto-trinity-bellwoods-trinity-bellwoods

































