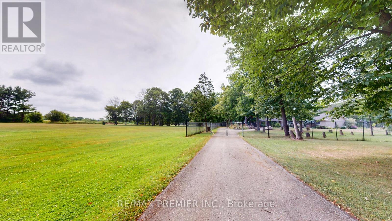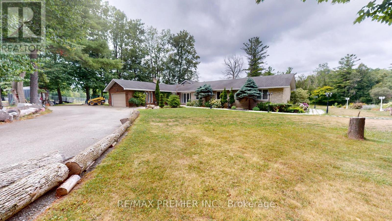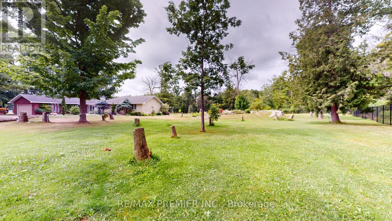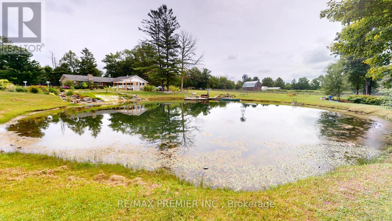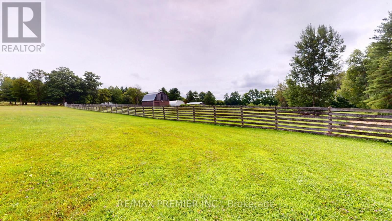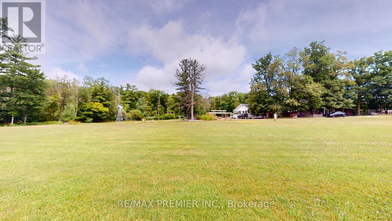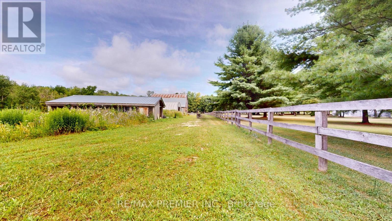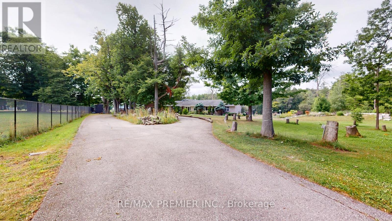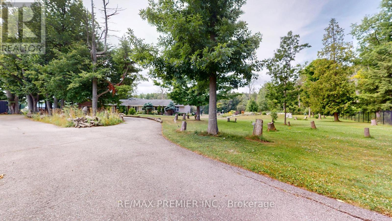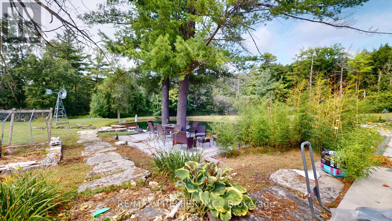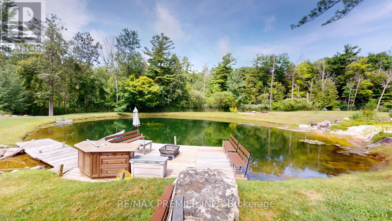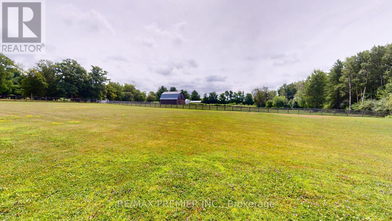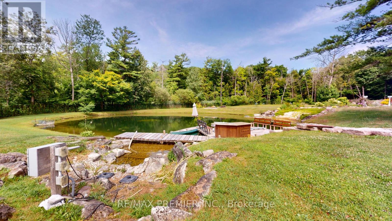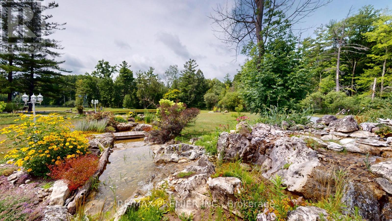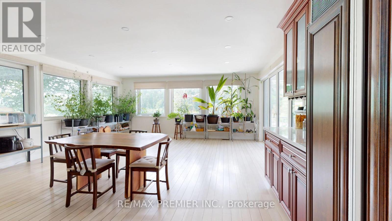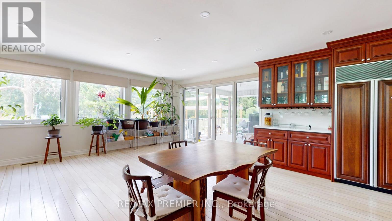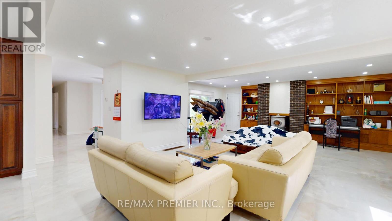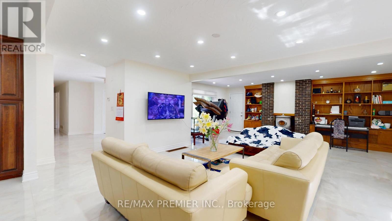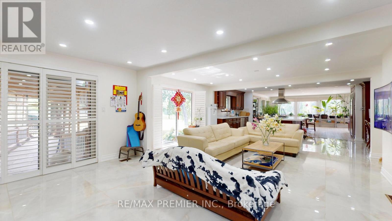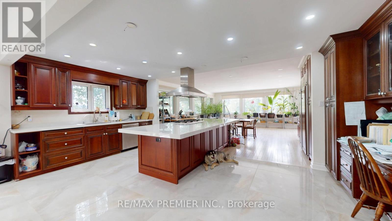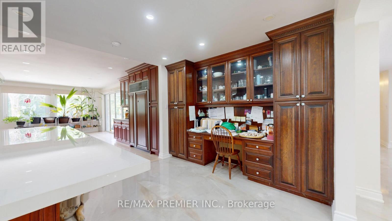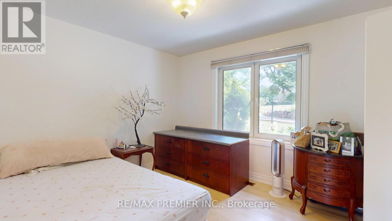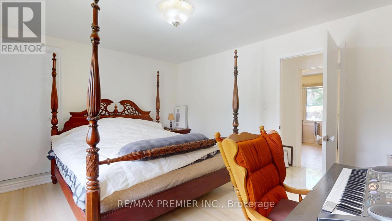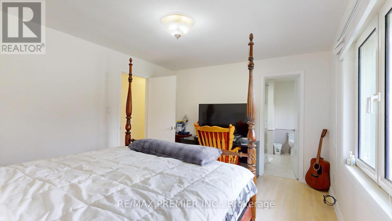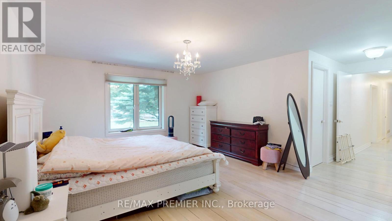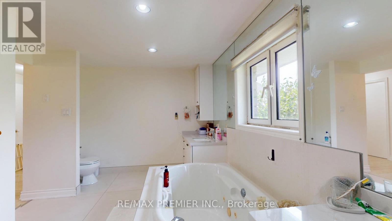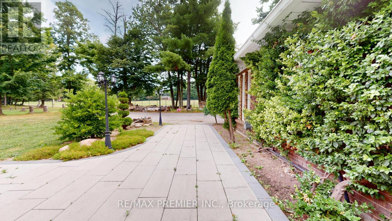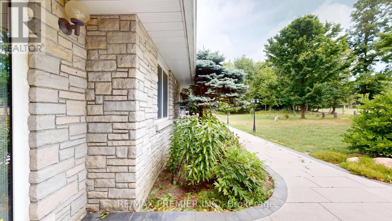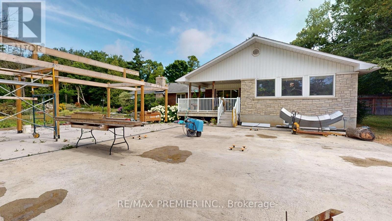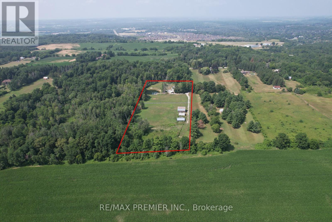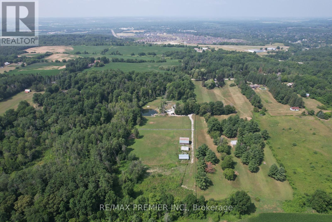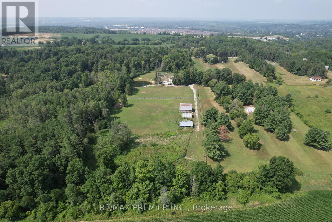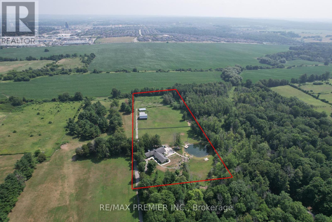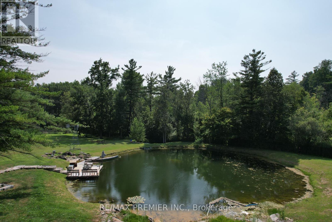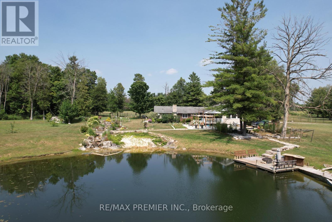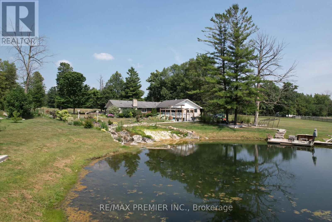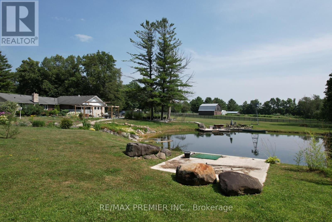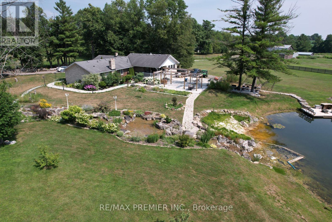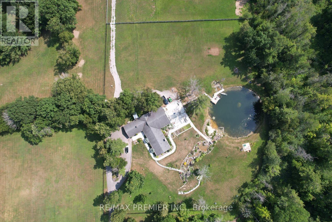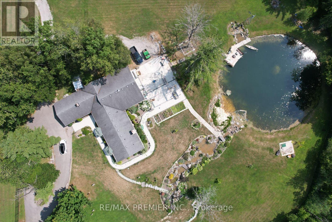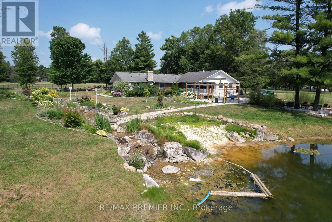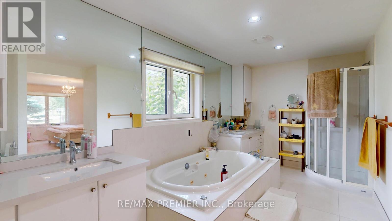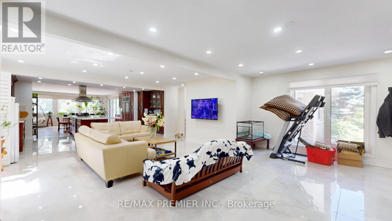4 Bedroom
3 Bathroom
2,500 - 3,000 ft2
Bungalow
Fireplace
Central Air Conditioning
Forced Air
Acreage
$5,550,000
An exceptional opportunity to invest in the future with this rare 10 acre parcel located in a prime growth corridor of East Gwillimbury! This property offers 333 feet of frontage by 1317 feet deep, ideally situated abutting the Green Lane Secondary Plan, making it a smart long-term investment. Includes a spacious 3,300 sq ft bungalow + multiple barns perfect for current use, rental income, or holding while you plan your vision. Key Highlights: Prime future residential development land Located minutes to Yonge Street, Bathurst, and Green Lane Abutting future Upper York Sewerage solution & secondary plan Private and secluded yet close to all major amenities Easy access to schools, transit, shopping & highway connectionsThis is a rare chance to secure a strategic and sizable parcel in a highly sought-after and fast-growing area. Whether youre a developer, investor, or visionary looking ahead this property checks all the boxes. (id:50976)
Property Details
|
MLS® Number
|
N12312110 |
|
Property Type
|
Single Family |
|
Community Name
|
Rural East Gwillimbury |
|
Amenities Near By
|
Golf Nearby, Hospital |
|
Features
|
Level Lot |
|
Parking Space Total
|
22 |
|
Structure
|
Barn, Workshop |
Building
|
Bathroom Total
|
3 |
|
Bedrooms Above Ground
|
4 |
|
Bedrooms Total
|
4 |
|
Appliances
|
Dryer, Stove, Washer, Window Coverings, Refrigerator |
|
Architectural Style
|
Bungalow |
|
Basement Development
|
Finished |
|
Basement Features
|
Separate Entrance |
|
Basement Type
|
N/a (finished) |
|
Construction Style Attachment
|
Detached |
|
Cooling Type
|
Central Air Conditioning |
|
Exterior Finish
|
Brick, Stone |
|
Fireplace Present
|
Yes |
|
Flooring Type
|
Hardwood, Carpeted, Ceramic |
|
Foundation Type
|
Concrete |
|
Heating Fuel
|
Natural Gas |
|
Heating Type
|
Forced Air |
|
Stories Total
|
1 |
|
Size Interior
|
2,500 - 3,000 Ft2 |
|
Type
|
House |
|
Utility Water
|
Dug Well |
Parking
Land
|
Acreage
|
Yes |
|
Land Amenities
|
Golf Nearby, Hospital |
|
Sewer
|
Septic System |
|
Size Depth
|
1318 Ft |
|
Size Frontage
|
333 Ft ,1 In |
|
Size Irregular
|
333.1 X 1318 Ft |
|
Size Total Text
|
333.1 X 1318 Ft|10 - 24.99 Acres |
|
Surface Water
|
Lake/pond |
Rooms
| Level |
Type |
Length |
Width |
Dimensions |
|
Basement |
Games Room |
7.74 m |
5.87 m |
7.74 m x 5.87 m |
|
Basement |
Recreational, Games Room |
7.83 m |
5.31 m |
7.83 m x 5.31 m |
|
Main Level |
Bedroom 4 |
3.3 m |
3.03 m |
3.3 m x 3.03 m |
|
Main Level |
Foyer |
4.12 m |
3.9 m |
4.12 m x 3.9 m |
|
Main Level |
Living Room |
6.7 m |
4.26 m |
6.7 m x 4.26 m |
|
Main Level |
Family Room |
6.26 m |
3.96 m |
6.26 m x 3.96 m |
|
Main Level |
Dining Room |
6.14 m |
3.67 m |
6.14 m x 3.67 m |
|
Main Level |
Kitchen |
5.97 m |
3.3 m |
5.97 m x 3.3 m |
|
Main Level |
Solarium |
7.12 m |
5.97 m |
7.12 m x 5.97 m |
|
Main Level |
Primary Bedroom |
5.41 m |
4.13 m |
5.41 m x 4.13 m |
|
Main Level |
Bedroom 2 |
3.51 m |
4.32 m |
3.51 m x 4.32 m |
|
Main Level |
Bedroom 3 |
3.5 m |
3.29 m |
3.5 m x 3.29 m |
Utilities
https://www.realtor.ca/real-estate/28663748/253-morning-side-road-east-gwillimbury-rural-east-gwillimbury



