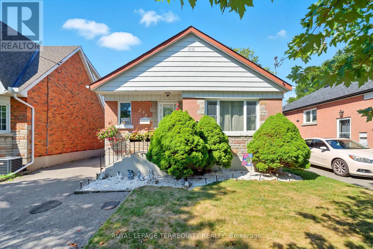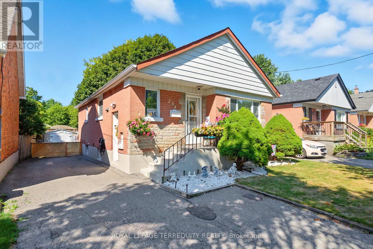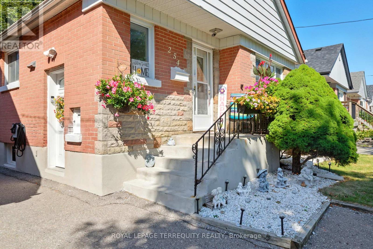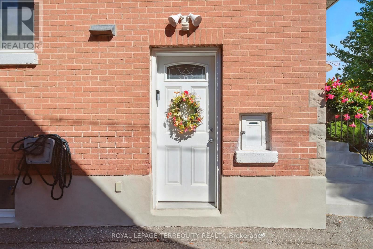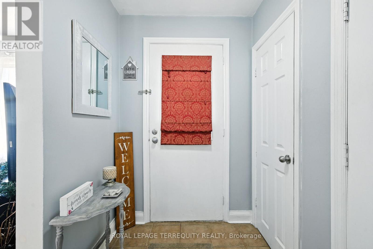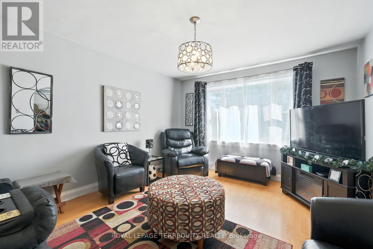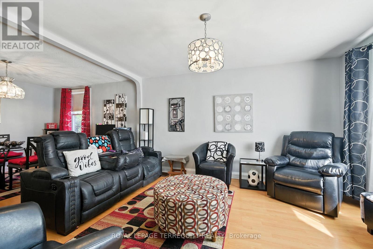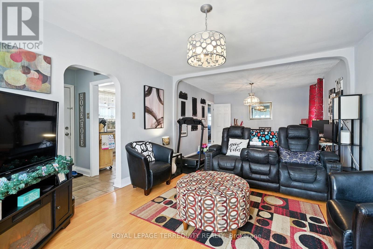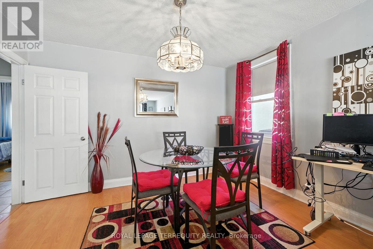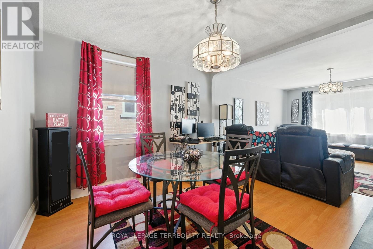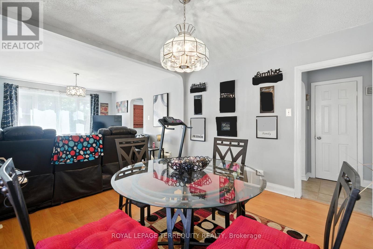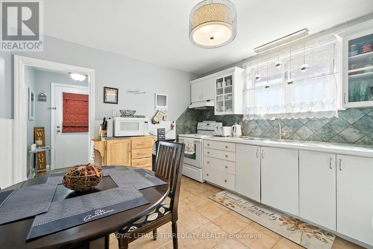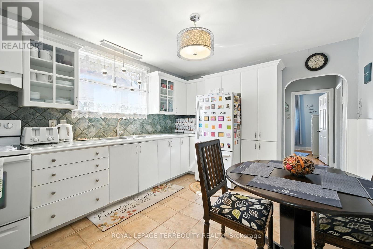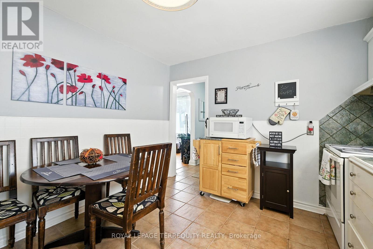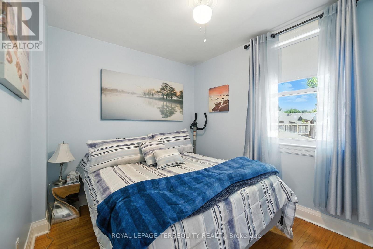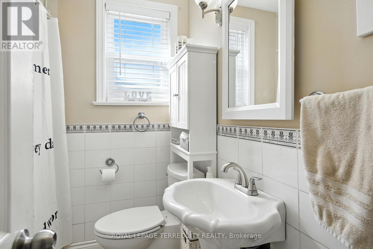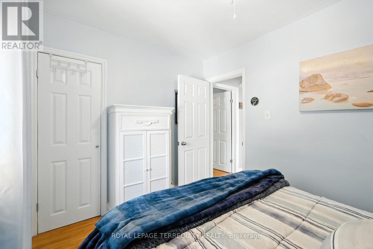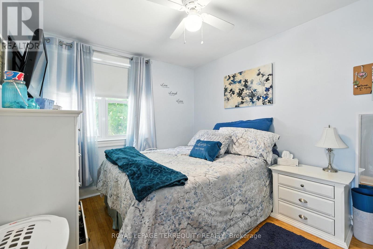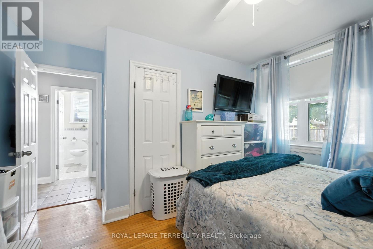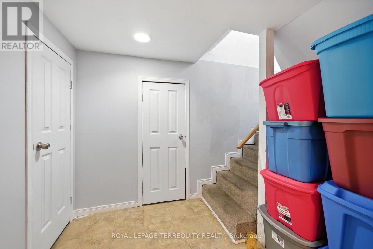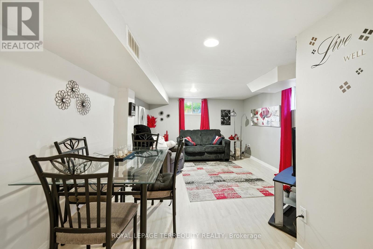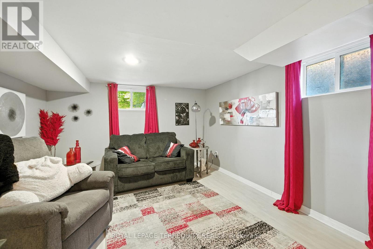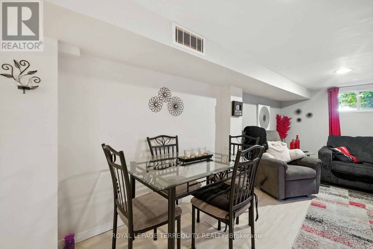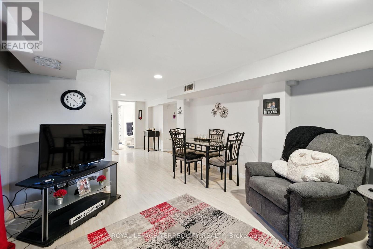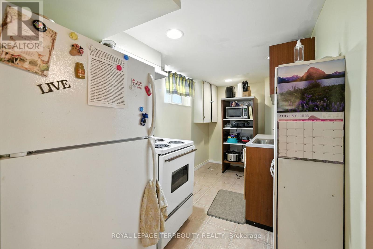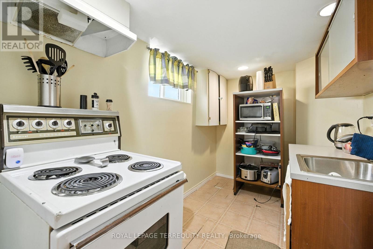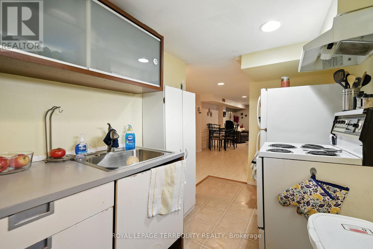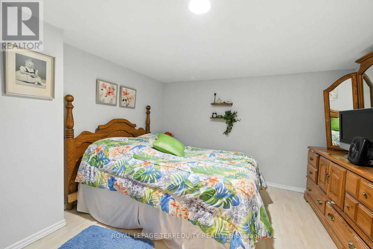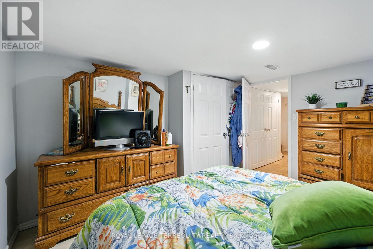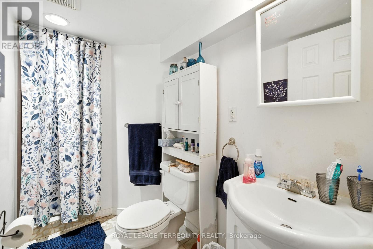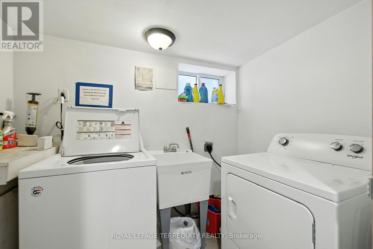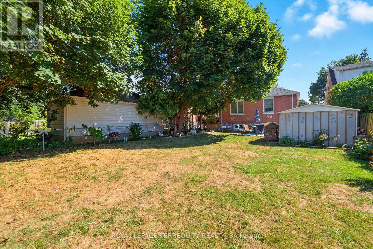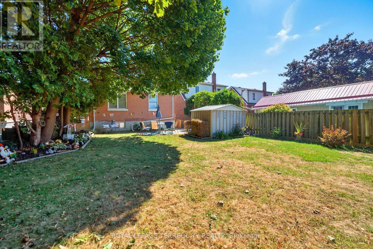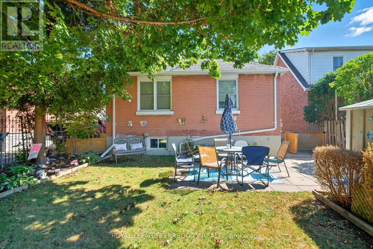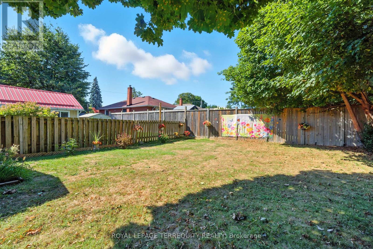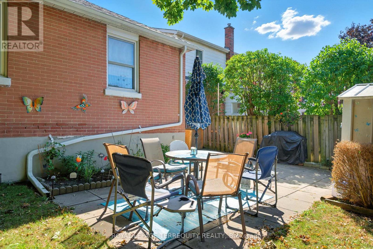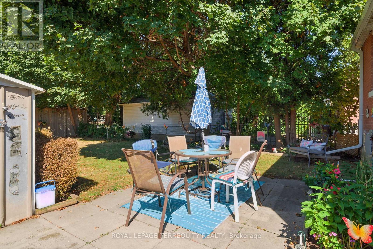3 Bedroom
2 Bathroom
700 - 1,100 ft2
Bungalow
Central Air Conditioning
Forced Air
$689,900
Well Maintained, All Brick, 2+1 Bedroom Bungalow Located In A Established Oshawa Neighbourhood! Two Unit Dwelling. Main Level Offers A Combined Living & Dinning Room with Hardwood Flooring, Bright & Spacious Kitchen, Two Bedrooms & a 4pc Bathroom. Basement Unit Offers a Separate Side Entrance, Living Room, Kitchen, Breakfast Area, Bedroom & 3pc Bathroom. Shared Laundry Room (Separate Access from Both Units - Lower Level) Three Car Parking in Driveway. Large Fully Fenced Backyard. Updates: New Roof 2023 - New Furnace 2018 - New Parging and Front Concrete Stairs and Deck (id:50976)
Property Details
|
MLS® Number
|
E12362631 |
|
Property Type
|
Single Family |
|
Community Name
|
Central |
|
Amenities Near By
|
Park, Public Transit |
|
Equipment Type
|
Water Heater |
|
Parking Space Total
|
3 |
|
Rental Equipment Type
|
Water Heater |
Building
|
Bathroom Total
|
2 |
|
Bedrooms Above Ground
|
2 |
|
Bedrooms Below Ground
|
1 |
|
Bedrooms Total
|
3 |
|
Age
|
51 To 99 Years |
|
Appliances
|
All, Dishwasher, Dryer, Stove, Washer, Refrigerator |
|
Architectural Style
|
Bungalow |
|
Basement Features
|
Apartment In Basement, Separate Entrance |
|
Basement Type
|
N/a |
|
Construction Style Attachment
|
Detached |
|
Cooling Type
|
Central Air Conditioning |
|
Exterior Finish
|
Brick |
|
Flooring Type
|
Hardwood |
|
Foundation Type
|
Concrete |
|
Heating Fuel
|
Natural Gas |
|
Heating Type
|
Forced Air |
|
Stories Total
|
1 |
|
Size Interior
|
700 - 1,100 Ft2 |
|
Type
|
House |
|
Utility Water
|
Municipal Water |
Parking
Land
|
Acreage
|
No |
|
Land Amenities
|
Park, Public Transit |
|
Sewer
|
Sanitary Sewer |
|
Size Depth
|
122 Ft ,6 In |
|
Size Frontage
|
40 Ft |
|
Size Irregular
|
40 X 122.5 Ft |
|
Size Total Text
|
40 X 122.5 Ft |
Rooms
| Level |
Type |
Length |
Width |
Dimensions |
|
Basement |
Living Room |
4.2 m |
3.44 m |
4.2 m x 3.44 m |
|
Basement |
Kitchen |
4.02 m |
1.92 m |
4.02 m x 1.92 m |
|
Basement |
Eating Area |
2.99 m |
2.32 m |
2.99 m x 2.32 m |
|
Basement |
Bedroom |
3.62 m |
3.32 m |
3.62 m x 3.32 m |
|
Main Level |
Living Room |
7.62 m |
3.66 m |
7.62 m x 3.66 m |
|
Main Level |
Kitchen |
3.81 m |
3.29 m |
3.81 m x 3.29 m |
|
Main Level |
Bedroom |
2.5 m |
3.2 m |
2.5 m x 3.2 m |
|
Main Level |
Bedroom |
3.66 m |
3.6 m |
3.66 m x 3.6 m |
https://www.realtor.ca/real-estate/28773150/254-cadillac-avenue-s-oshawa-central-central



