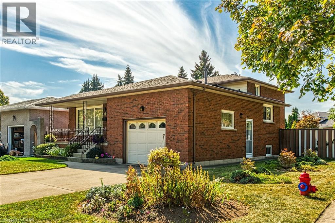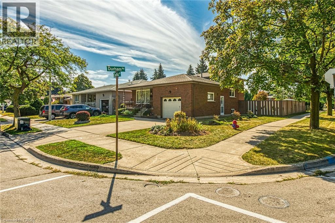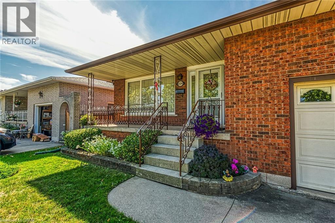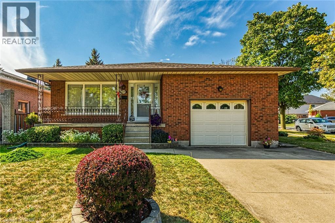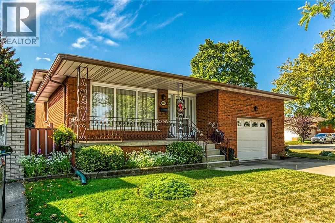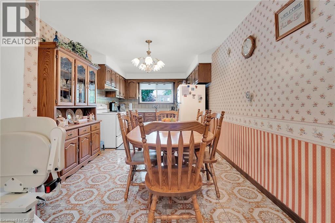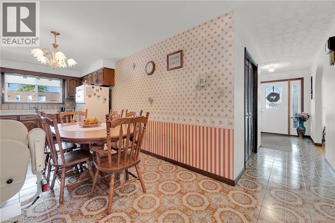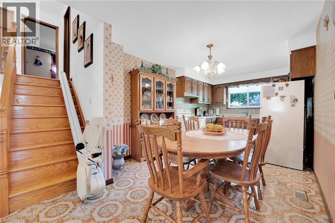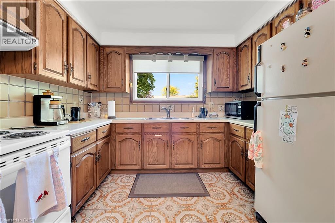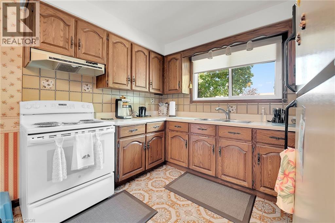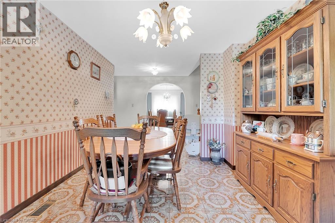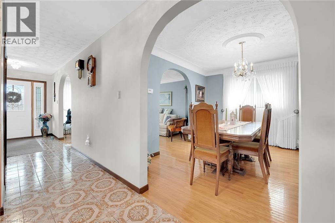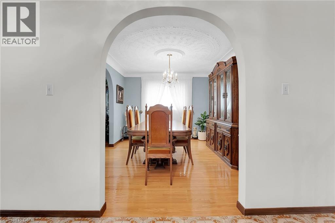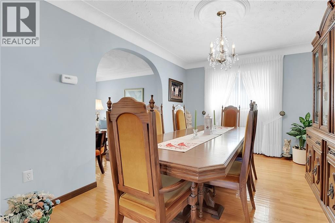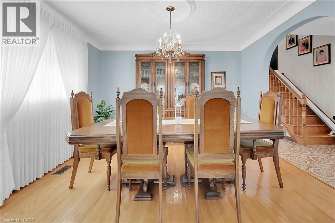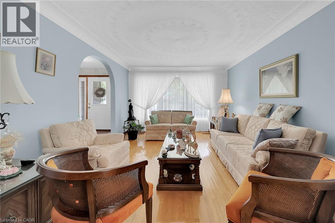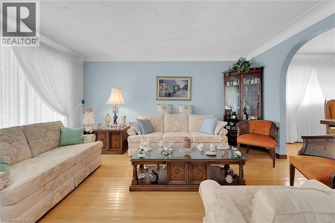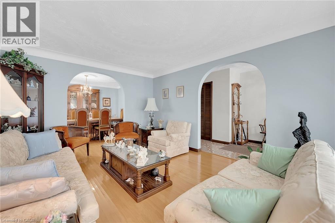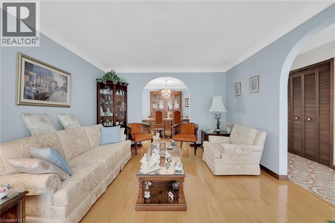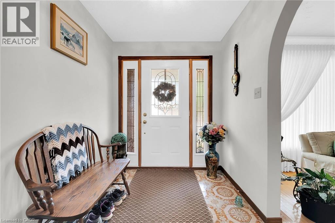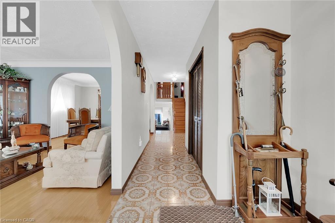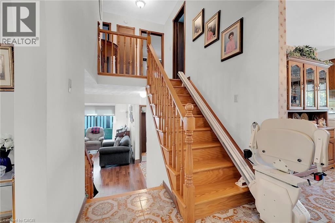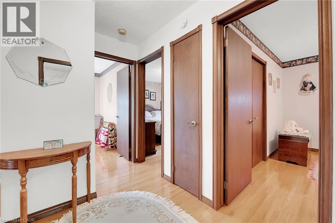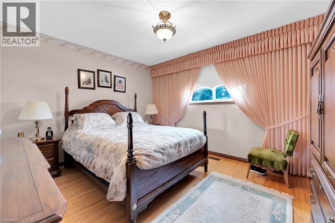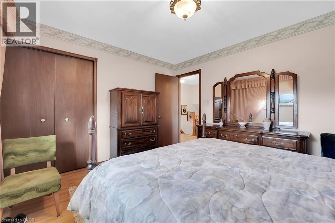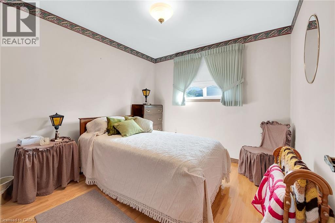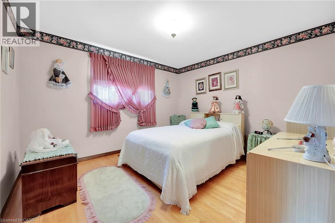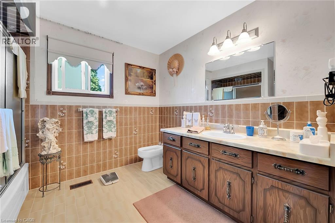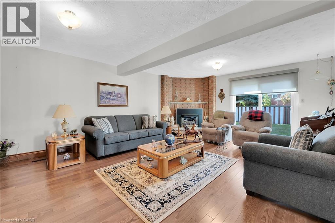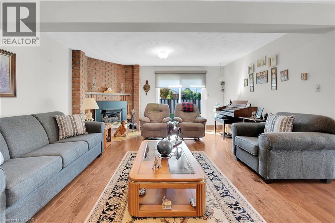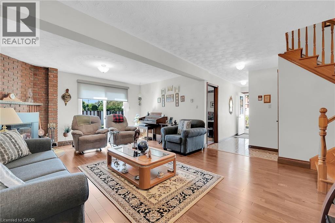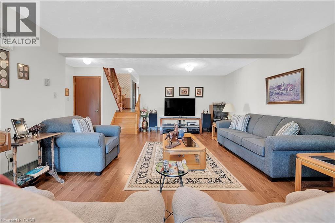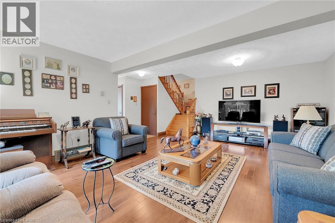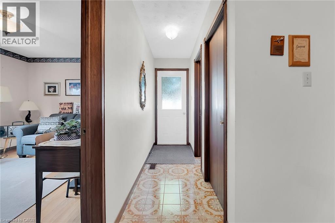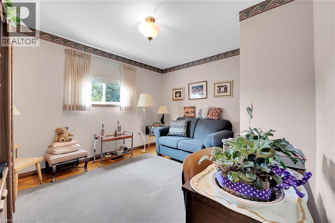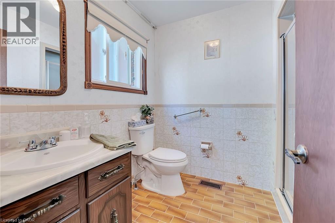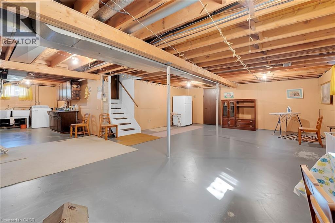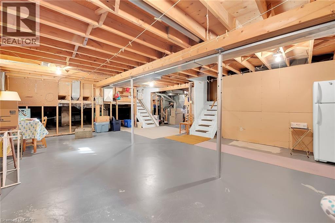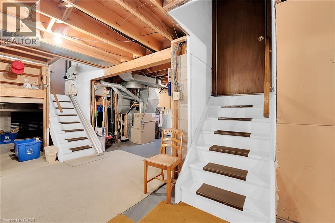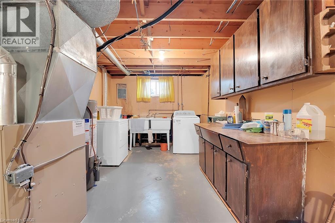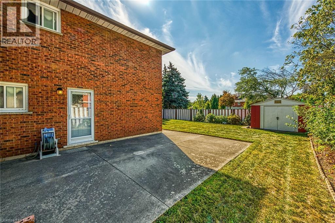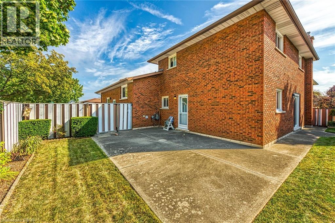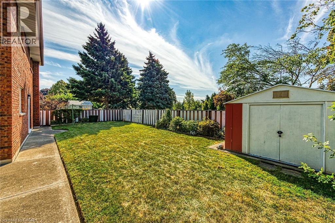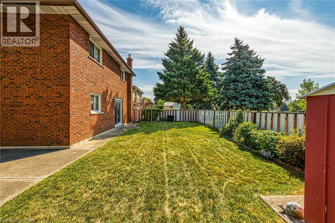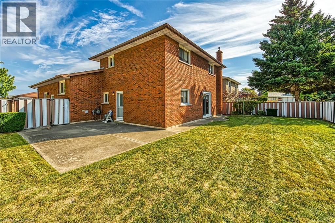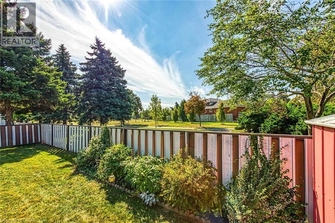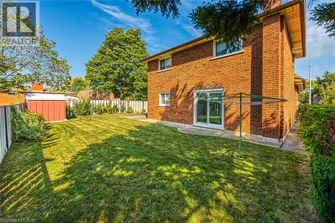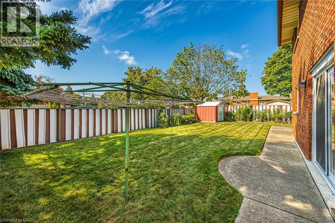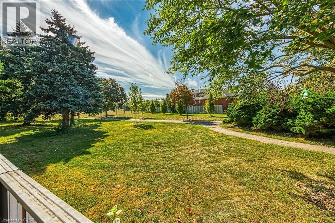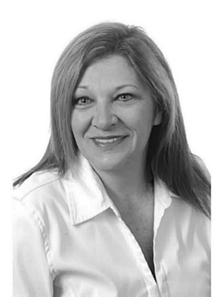4 Bedroom
2 Bathroom
2,103 ft2
Fireplace
Central Air Conditioning
$899,999
This home shows pride in ownership. Immaculate condition. All brick. Hardwood bannisters, hardwood in bedrooms and family room. Ample closet and storage space. Family room offers gas fireplace and walkout to rear private yard. All windows have been updated. Property backs onto park. Large concrete front porch. Concrete double driveway, oversized garage with inside entry. Potential to generate income with separate entrance with little conversion needed. Otherwise can accommodate large family as this home is very spacious, much larger than it appear. Located in well established and desirable lower Stoney Creek. Easy highway access, close to shopping, school, park, and all other conveniences. No disappointments here. Little updating needed. (id:50976)
Property Details
|
MLS® Number
|
40771086 |
|
Property Type
|
Single Family |
|
Amenities Near By
|
Park, Schools |
|
Community Features
|
Quiet Area, School Bus |
|
Equipment Type
|
Water Heater |
|
Features
|
Corner Site, Automatic Garage Door Opener |
|
Parking Space Total
|
3 |
|
Rental Equipment Type
|
Water Heater |
|
Structure
|
Porch |
Building
|
Bathroom Total
|
2 |
|
Bedrooms Above Ground
|
3 |
|
Bedrooms Below Ground
|
1 |
|
Bedrooms Total
|
4 |
|
Appliances
|
Dryer, Refrigerator, Stove, Washer |
|
Basement Development
|
Unfinished |
|
Basement Type
|
Full (unfinished) |
|
Constructed Date
|
1981 |
|
Construction Style Attachment
|
Detached |
|
Cooling Type
|
Central Air Conditioning |
|
Exterior Finish
|
Brick |
|
Fire Protection
|
Smoke Detectors |
|
Fireplace Present
|
Yes |
|
Fireplace Total
|
1 |
|
Heating Fuel
|
Natural Gas |
|
Size Interior
|
2,103 Ft2 |
|
Type
|
House |
|
Utility Water
|
Municipal Water |
Parking
Land
|
Access Type
|
Road Access, Highway Access |
|
Acreage
|
No |
|
Land Amenities
|
Park, Schools |
|
Sewer
|
Municipal Sewage System |
|
Size Depth
|
100 Ft |
|
Size Frontage
|
58 Ft |
|
Size Total Text
|
Under 1/2 Acre |
|
Zoning Description
|
R2 |
Rooms
| Level |
Type |
Length |
Width |
Dimensions |
|
Second Level |
5pc Bathroom |
|
|
Measurements not available |
|
Second Level |
Bedroom |
|
|
13'0'' x 11'6'' |
|
Second Level |
Bedroom |
|
|
9'6'' x 9'6'' |
|
Second Level |
Bedroom |
|
|
13'0'' x 11'3'' |
|
Basement |
3pc Bathroom |
|
|
9'0'' x 8'6'' |
|
Basement |
Bedroom |
|
|
11'0'' x 12'0'' |
|
Basement |
Family Room |
|
|
21'0'' x 15'6'' |
|
Lower Level |
Other |
|
|
27'0'' x 15'0'' |
|
Lower Level |
Laundry Room |
|
|
Measurements not available |
|
Lower Level |
Utility Room |
|
|
14'0'' x 10'0'' |
|
Main Level |
Eat In Kitchen |
|
|
16'6'' x 10'3'' |
|
Main Level |
Dining Room |
|
|
12'0'' x 10'10'' |
|
Main Level |
Living Room |
|
|
15'6'' x 12'6'' |
Utilities
|
Cable
|
Available |
|
Electricity
|
Available |
|
Natural Gas
|
Available |
https://www.realtor.ca/real-estate/28883431/254-celtic-drive-stoney-creek



