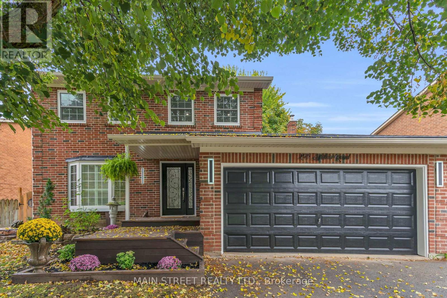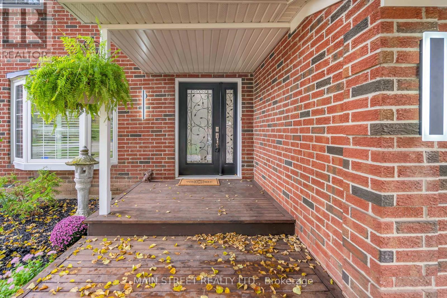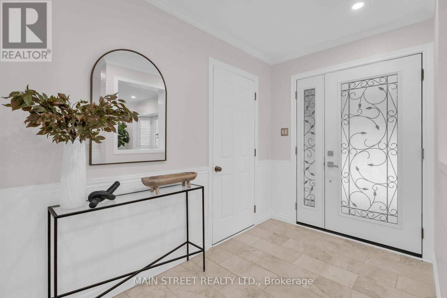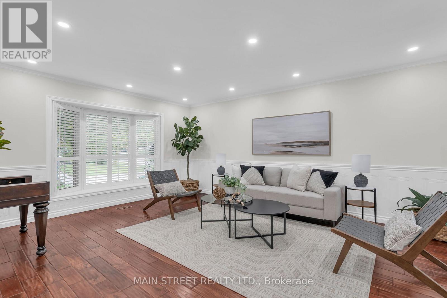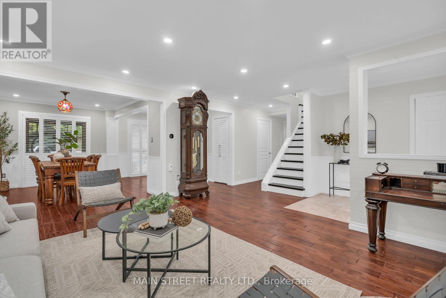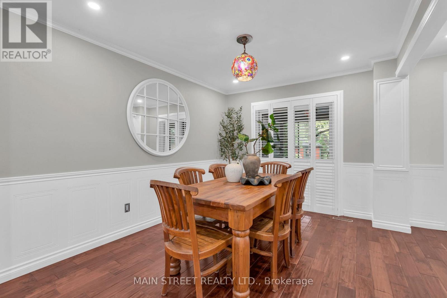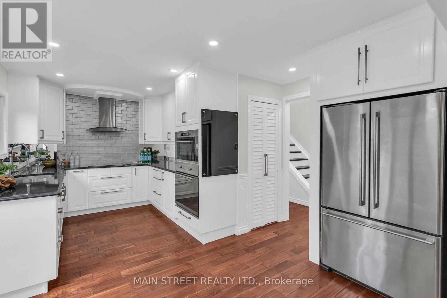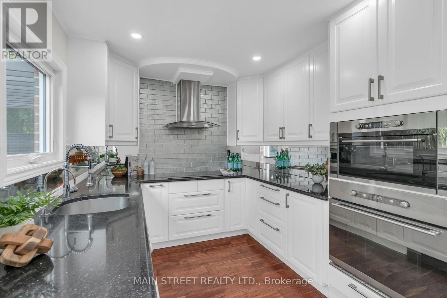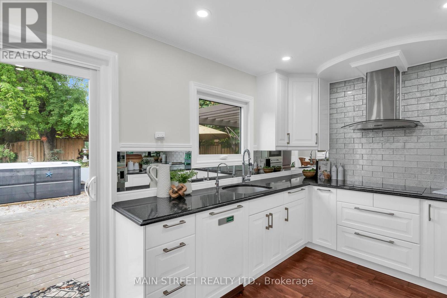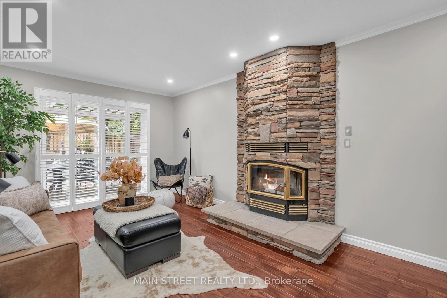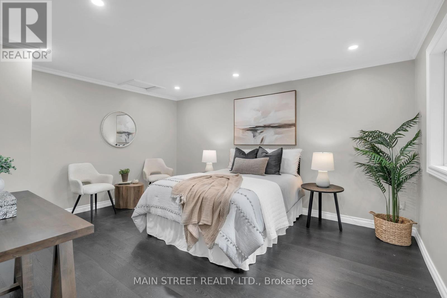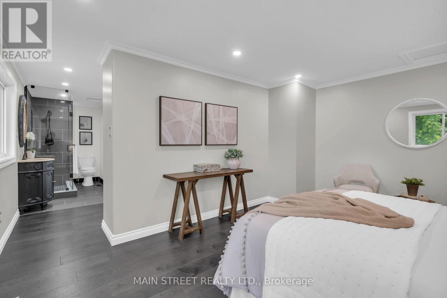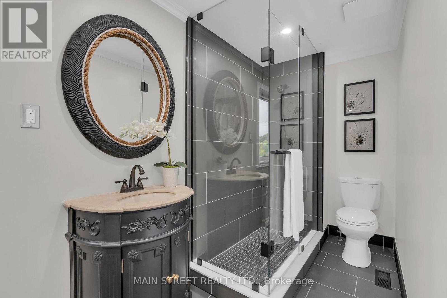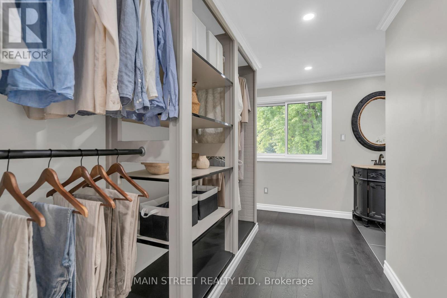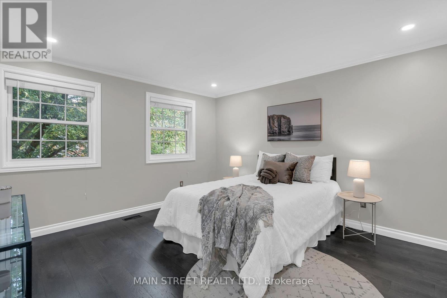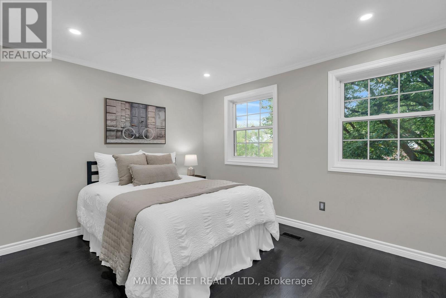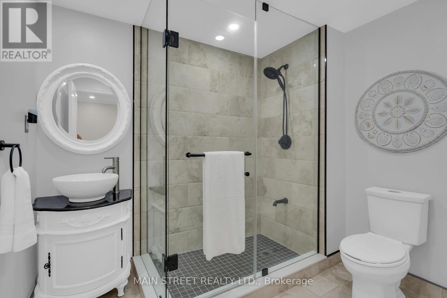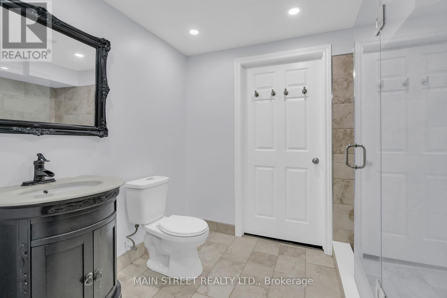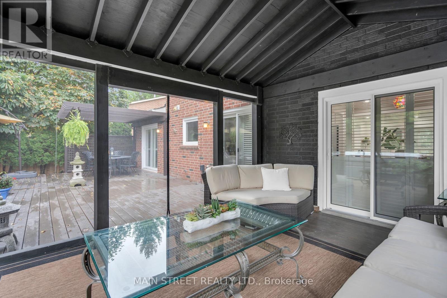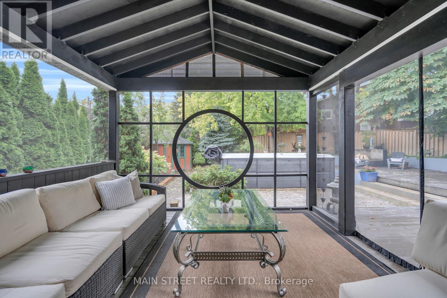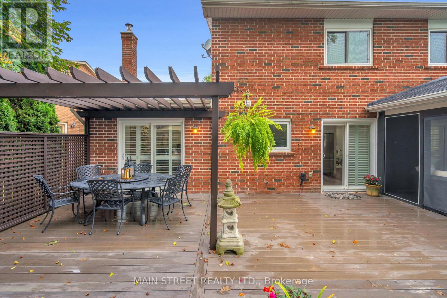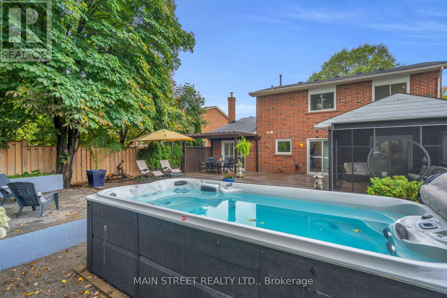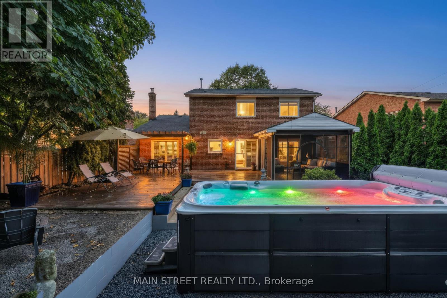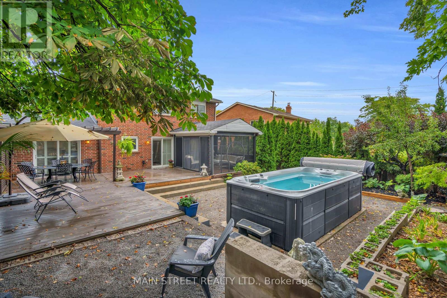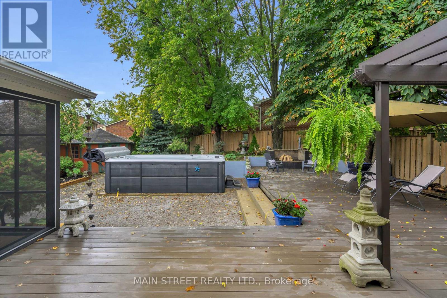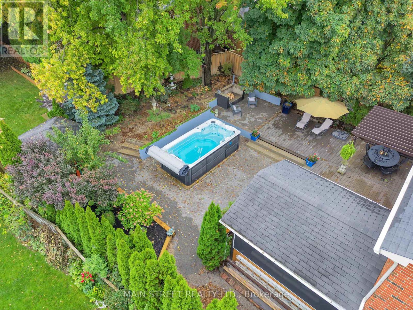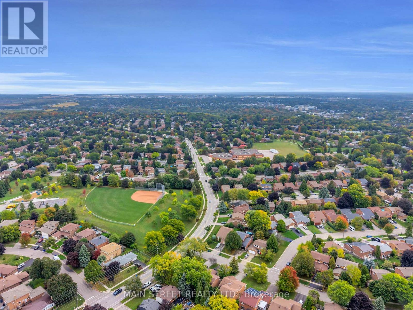3 Bedroom
4 Bathroom
1,500 - 2,000 ft2
Fireplace
Central Air Conditioning
Forced Air
$999,000
Where Luxury Meets Tranquility! Tucked Away On A Mature Street, This Show Stopper Showcases An Inviting Layout With Spacious Living/ Dining Room With Hardwood Floors, Smooth Ceilings, And Crown Moulding. Updated Custom Kitchen With Quartz Counter Tops, Built-In Appliances, And Walk-Out To Huge L Shaped Vinyl Deck. Incredible Zen Backyard with 3 Season Screened In Porch, Resort-Worthy Jacuzzi Swim Spa, Pergola, And Stunning Landscaping Throughout! Primary Bedroom Offers Renovated Ensuite Bath W/ Large Built-In Closet, Pot Lights, And Engineered Hardwood Floors. Located Steps to Schools, Parks, Transit, And Minutes To GO Stations, Southlake Hospital, Upper Canada Mall And Much More!! Dont Miss Out!! Extras Include Garage Access, New Front Porch, Newer Roof Shingles With Ice Guard, Eavestroughs W/ Leaf Guard, Newer Windows & Doors, 400 Amp Panel And More! (id:50976)
Property Details
|
MLS® Number
|
N12462257 |
|
Property Type
|
Single Family |
|
Community Name
|
Bristol-London |
|
Amenities Near By
|
Hospital, Park, Public Transit, Schools, Place Of Worship |
|
Equipment Type
|
Air Conditioner, Water Heater, Furnace |
|
Features
|
Irregular Lot Size, Lighting, Carpet Free |
|
Parking Space Total
|
6 |
|
Rental Equipment Type
|
Air Conditioner, Water Heater, Furnace |
|
Structure
|
Deck, Shed |
Building
|
Bathroom Total
|
4 |
|
Bedrooms Above Ground
|
3 |
|
Bedrooms Total
|
3 |
|
Amenities
|
Fireplace(s) |
|
Appliances
|
Blinds, Cooktop, Dishwasher, Dryer, Freezer, Jacuzzi, Microwave, Oven, Hood Fan, Satellite Dish, Washer, Water Softener, Window Coverings, Refrigerator |
|
Basement Development
|
Unfinished |
|
Basement Type
|
Full (unfinished) |
|
Construction Style Attachment
|
Detached |
|
Cooling Type
|
Central Air Conditioning |
|
Exterior Finish
|
Brick |
|
Fireplace Present
|
Yes |
|
Fireplace Total
|
1 |
|
Flooring Type
|
Hardwood |
|
Foundation Type
|
Poured Concrete |
|
Half Bath Total
|
1 |
|
Heating Fuel
|
Natural Gas |
|
Heating Type
|
Forced Air |
|
Stories Total
|
2 |
|
Size Interior
|
1,500 - 2,000 Ft2 |
|
Type
|
House |
|
Utility Water
|
Municipal Water |
Parking
Land
|
Acreage
|
No |
|
Fence Type
|
Fenced Yard |
|
Land Amenities
|
Hospital, Park, Public Transit, Schools, Place Of Worship |
|
Sewer
|
Sanitary Sewer |
|
Size Depth
|
121 Ft ,4 In |
|
Size Frontage
|
47 Ft ,7 In |
|
Size Irregular
|
47.6 X 121.4 Ft |
|
Size Total Text
|
47.6 X 121.4 Ft |
Rooms
| Level |
Type |
Length |
Width |
Dimensions |
|
Second Level |
Primary Bedroom |
4.42 m |
3.49 m |
4.42 m x 3.49 m |
|
Second Level |
Bedroom 2 |
3.75 m |
3.62 m |
3.75 m x 3.62 m |
|
Second Level |
Bedroom 3 |
3.67 m |
2.96 m |
3.67 m x 2.96 m |
|
Main Level |
Living Room |
5.15 m |
4.06 m |
5.15 m x 4.06 m |
|
Main Level |
Dining Room |
3.74 m |
2.75 m |
3.74 m x 2.75 m |
|
Main Level |
Kitchen |
5.39 m |
2.88 m |
5.39 m x 2.88 m |
|
Main Level |
Family Room |
6.02 m |
2.76 m |
6.02 m x 2.76 m |
https://www.realtor.ca/real-estate/28989690/255-malton-road-newmarket-bristol-london-bristol-london



