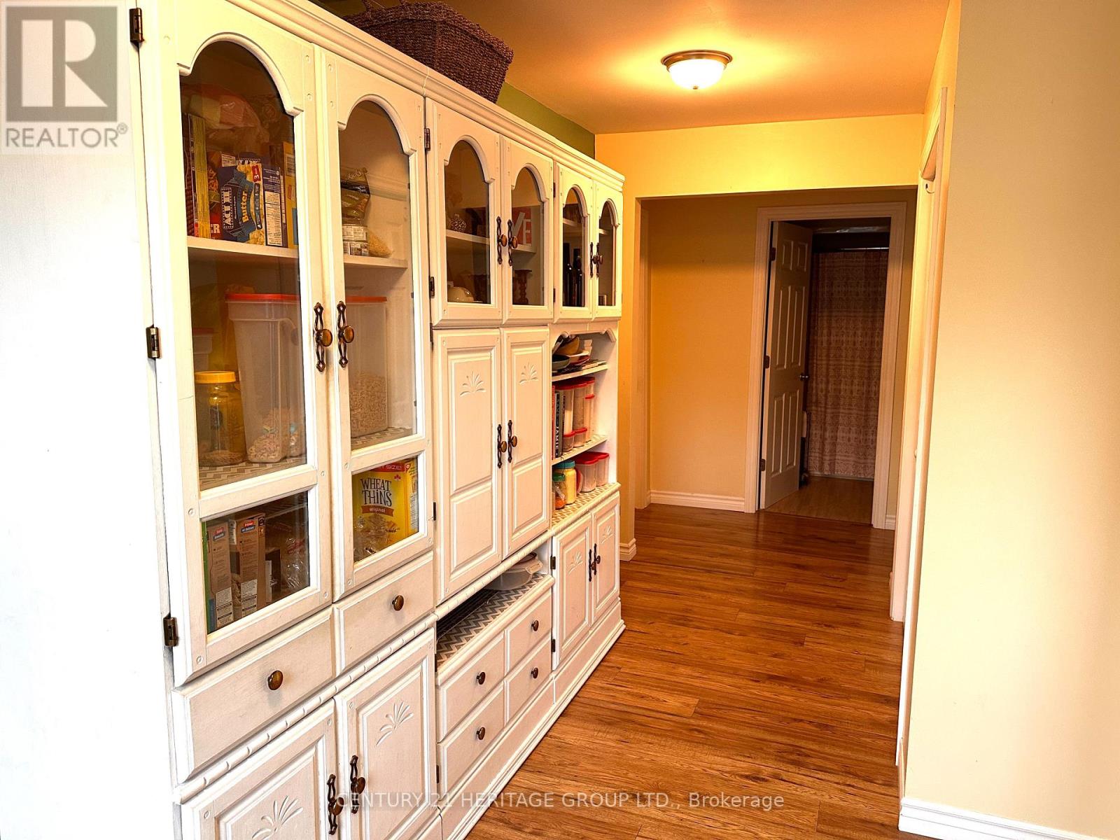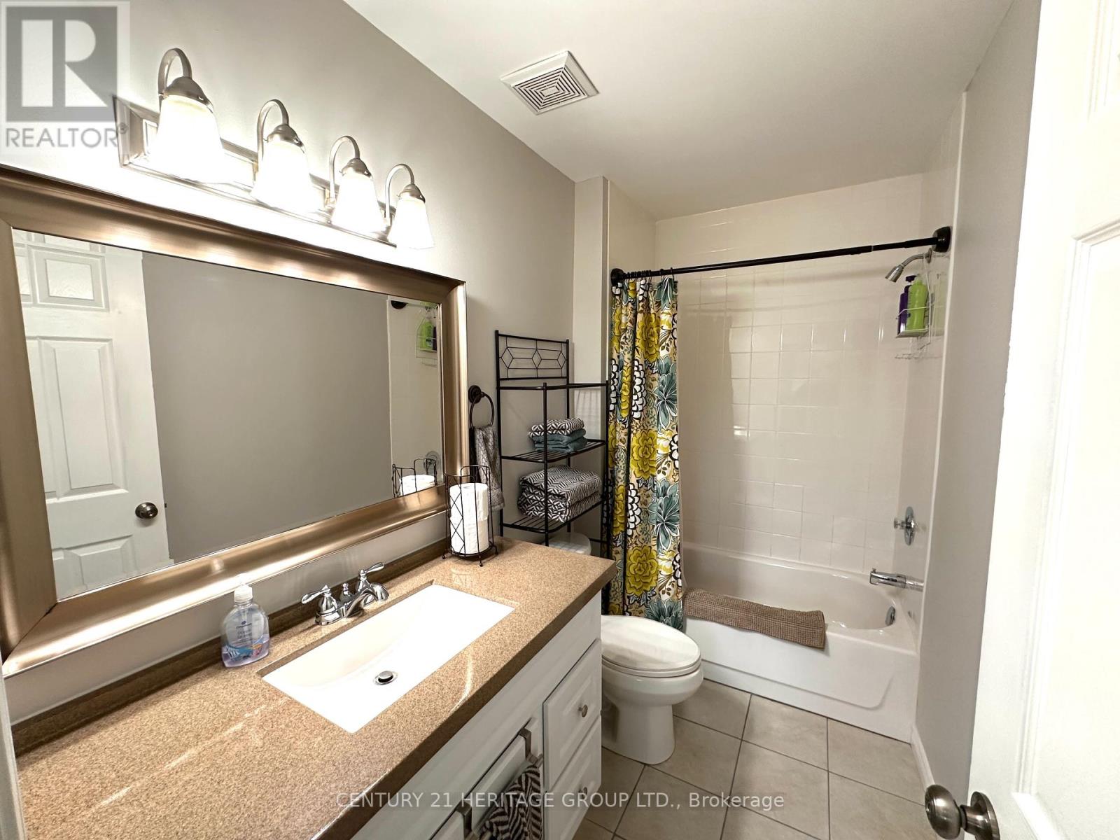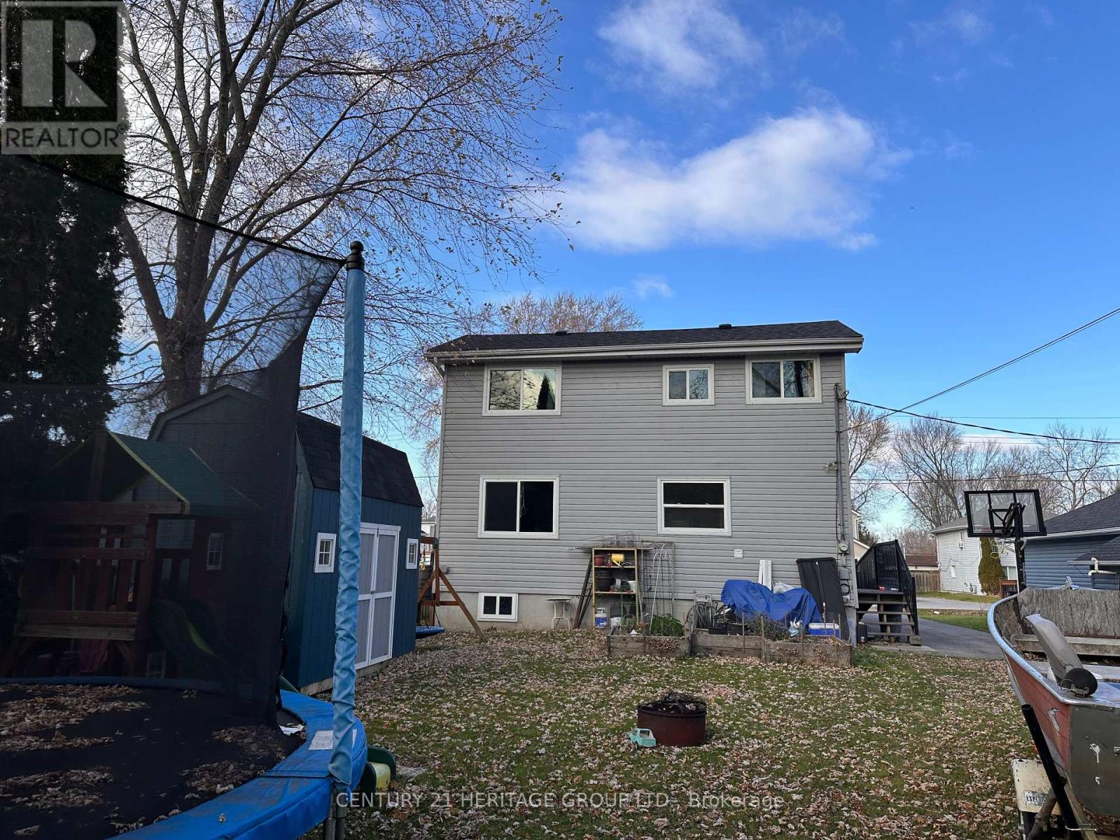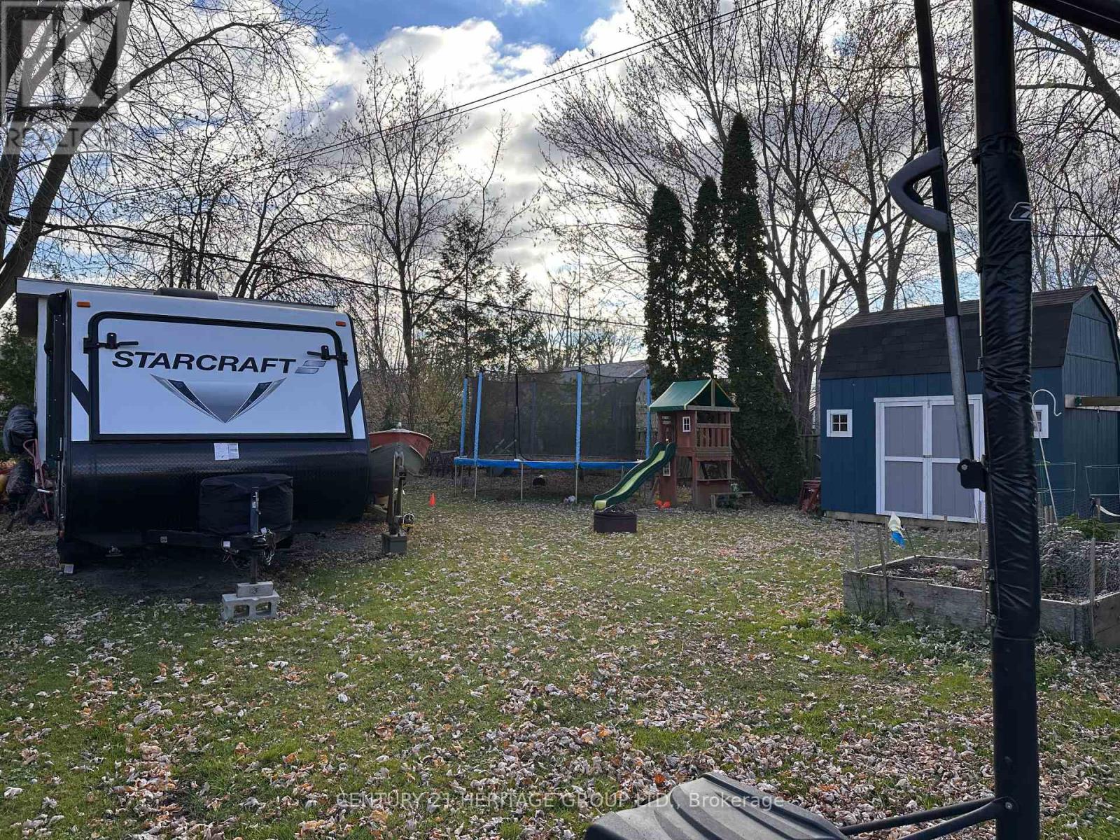4 Bedroom
2 Bathroom
Central Air Conditioning
Forced Air
$799,999
This charming 4 bedroom, 2 bathroom, 2 storey home is situated on a 50' x 127' lot in the south end of Keswick. This well cared for home features spacious rooms throughout, oversized windows that provide plenty of natural light, a 5' heated/insulated crawlspace with access from inside. Centrally located to shopping, schools, parks, and restaurants. And best of all you'll enjoy the lifestyle of being just steps from a private beach on beautiful Lake Simcoe! Don't waste any time, get in to see this sweet home today! **** EXTRAS **** AELF, BWL, AWC, Fridge, Stove, B/I Dishwasher, Washer & Dryer, White Cabinet in Dining Area, TV Mounts, Furnace, HWT, Kids play equip. (id:50976)
Open House
This property has open houses!
Starts at:
11:00 am
Ends at:
1:00 pm
Starts at:
11:00 am
Ends at:
1:00 pm
Property Details
|
MLS® Number
|
N11822304 |
|
Property Type
|
Single Family |
|
Community Name
|
Keswick South |
|
Amenities Near By
|
Beach, Marina |
|
Features
|
Flat Site, Dry, Level |
|
Parking Space Total
|
6 |
|
Structure
|
Deck, Shed, Workshop |
Building
|
Bathroom Total
|
2 |
|
Bedrooms Above Ground
|
4 |
|
Bedrooms Total
|
4 |
|
Appliances
|
Dishwasher, Dryer, Refrigerator, Stove, Washer |
|
Basement Type
|
Crawl Space |
|
Construction Style Attachment
|
Detached |
|
Cooling Type
|
Central Air Conditioning |
|
Exterior Finish
|
Vinyl Siding |
|
Flooring Type
|
Linoleum, Laminate, Carpeted, Tile |
|
Foundation Type
|
Block |
|
Heating Fuel
|
Natural Gas |
|
Heating Type
|
Forced Air |
|
Stories Total
|
2 |
|
Type
|
House |
|
Utility Water
|
Municipal Water |
Land
|
Acreage
|
No |
|
Land Amenities
|
Beach, Marina |
|
Sewer
|
Sanitary Sewer |
|
Size Depth
|
127 Ft |
|
Size Frontage
|
50 Ft |
|
Size Irregular
|
50.02 X 127.07 Ft |
|
Size Total Text
|
50.02 X 127.07 Ft |
|
Surface Water
|
Lake/pond |
Rooms
| Level |
Type |
Length |
Width |
Dimensions |
|
Main Level |
Foyer |
4.45 m |
1.36 m |
4.45 m x 1.36 m |
|
Main Level |
Family Room |
5.87 m |
3.42 m |
5.87 m x 3.42 m |
|
Main Level |
Kitchen |
2.55 m |
2.51 m |
2.55 m x 2.51 m |
|
Main Level |
Dining Room |
5.04 m |
2.43 m |
5.04 m x 2.43 m |
|
Main Level |
Primary Bedroom |
4.41 m |
3.36 m |
4.41 m x 3.36 m |
|
Main Level |
Bedroom 2 |
4.55 m |
3.18 m |
4.55 m x 3.18 m |
|
Main Level |
Laundry Room |
2.28 m |
2.25 m |
2.28 m x 2.25 m |
|
Main Level |
Other |
2.27 m |
2.03 m |
2.27 m x 2.03 m |
|
Upper Level |
Bedroom 3 |
4.46 m |
3.36 m |
4.46 m x 3.36 m |
|
Upper Level |
Bedroom 4 |
4.48 m |
2.14 m |
4.48 m x 2.14 m |
Utilities
|
Cable
|
Installed |
|
Sewer
|
Installed |
https://www.realtor.ca/real-estate/27700169/255-pine-beach-drive-georgina-keswick-south-keswick-south































