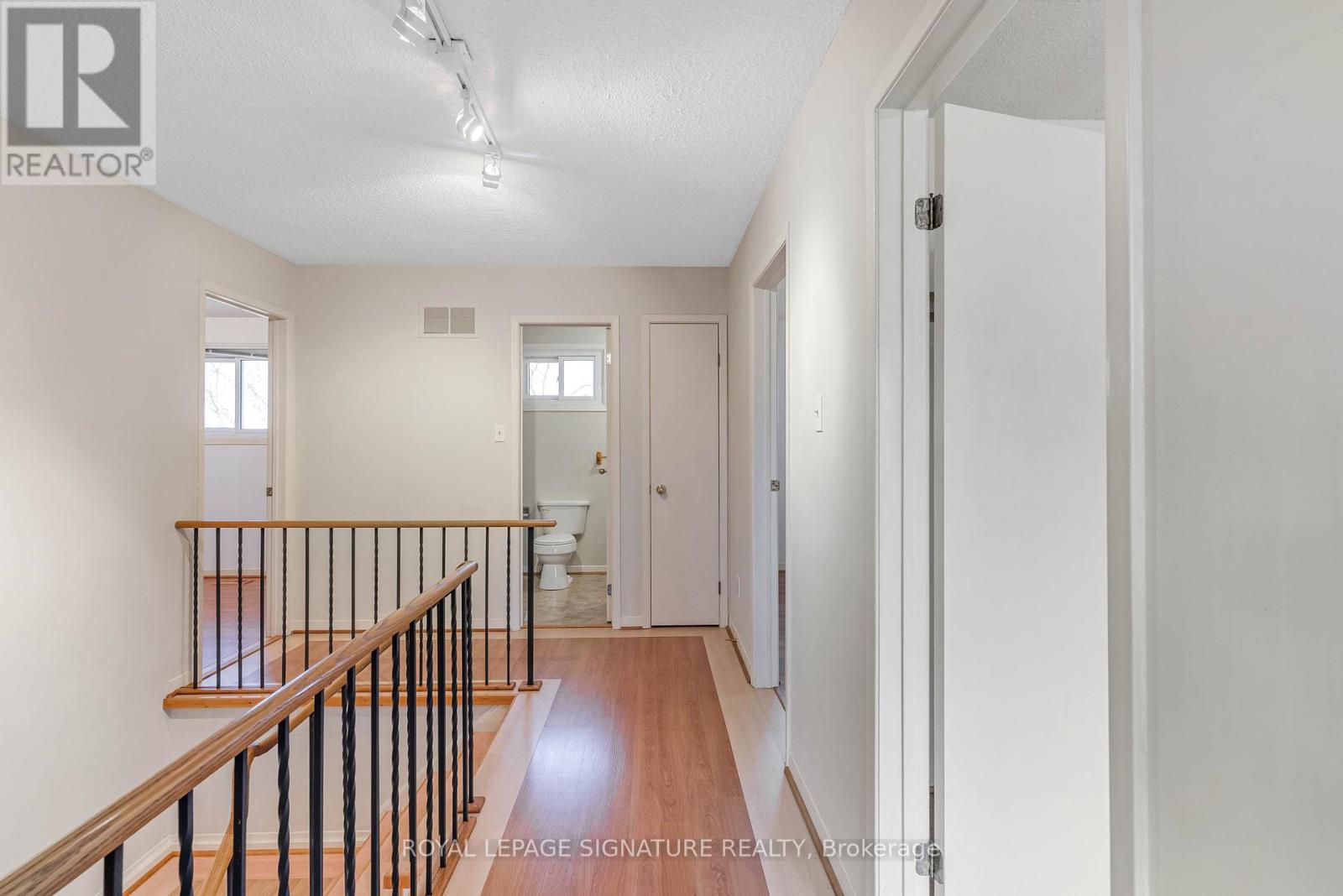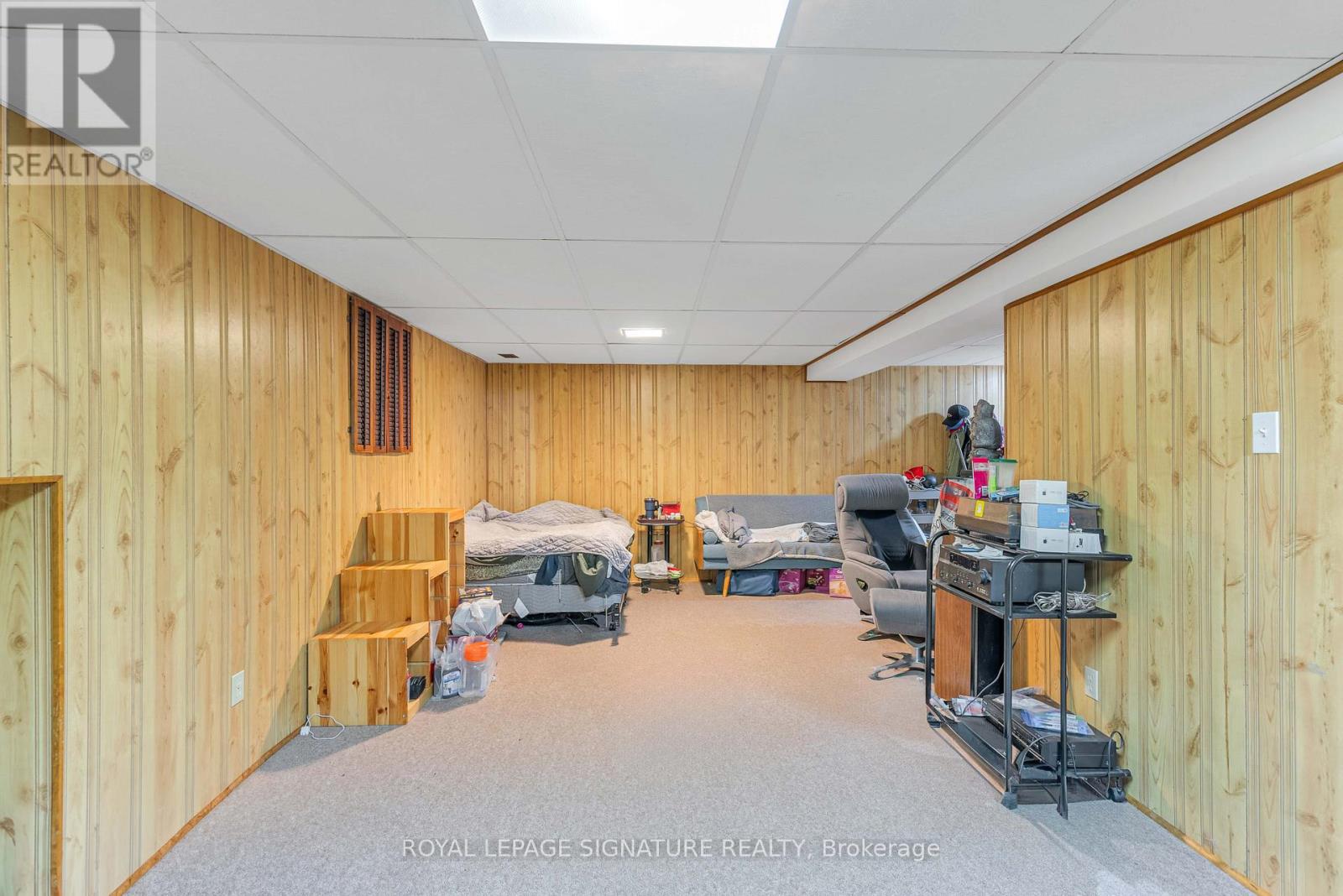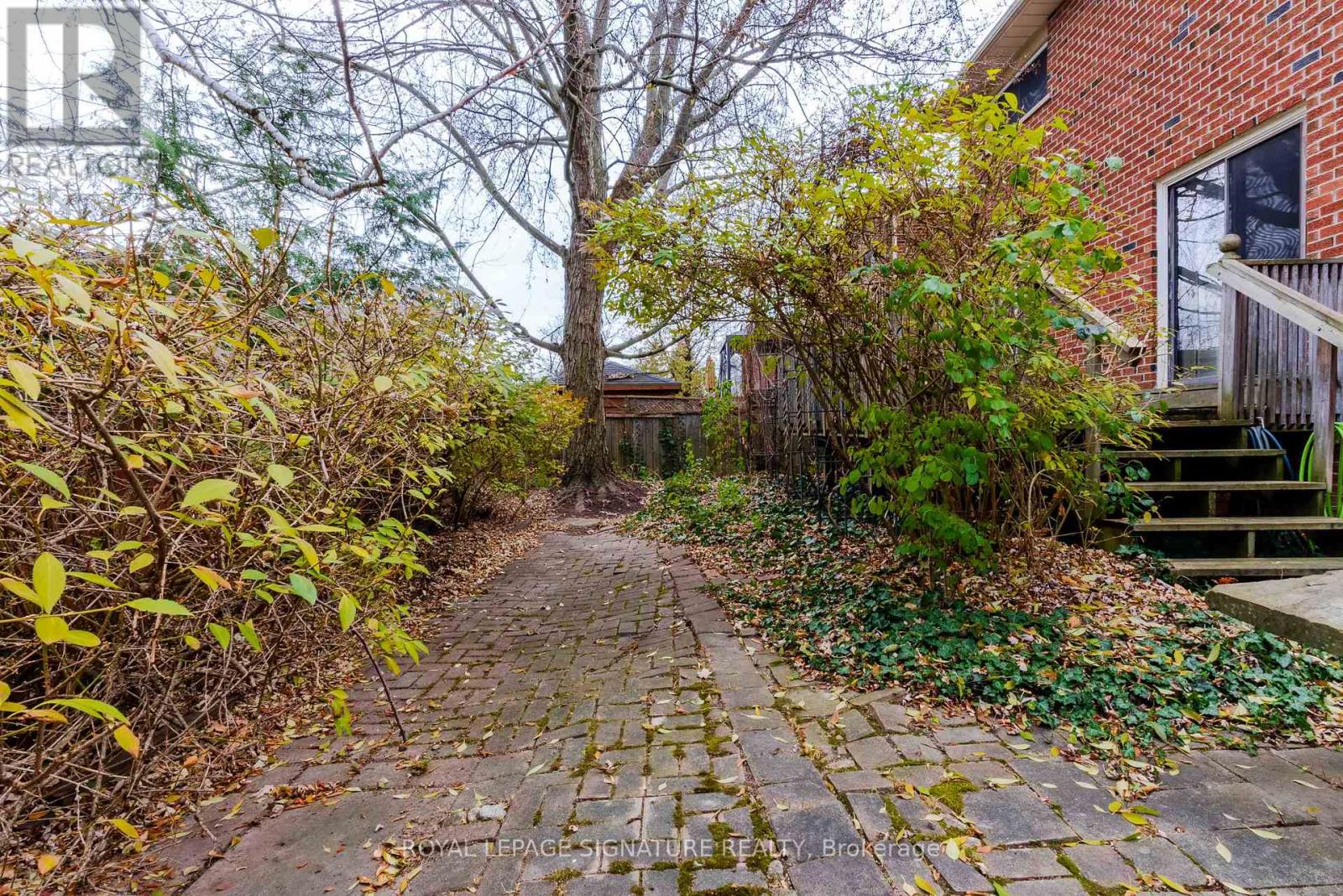4 Bedroom
4 Bathroom
Fireplace
Central Air Conditioning
Forced Air
$999,800
Opportunity Knocks | Pride of Ownership | One of the best family Home On a Quiet Crescent Inthe heart of Bristol-London in the beautiful town of Newmarket | Very practical layout | Fourfull size bedrooms with four bathrooms | 2024 Energy efficient, environmental friendly HeatPump added to the existing Furnace and AC |Best School Zones | Amazing Landscape | Best Valuewith Respect to The Quality and Location | Double Car Garage | Minutes Drive to Highway 404,Main St. and Yonge St. | (id:50976)
Property Details
|
MLS® Number
|
N10441200 |
|
Property Type
|
Single Family |
|
Community Name
|
Bristol-London |
|
Amenities Near By
|
Hospital, Park, Public Transit |
|
Equipment Type
|
Water Heater |
|
Features
|
Carpet Free |
|
Parking Space Total
|
4 |
|
Rental Equipment Type
|
Water Heater |
|
View Type
|
View |
Building
|
Bathroom Total
|
4 |
|
Bedrooms Above Ground
|
4 |
|
Bedrooms Total
|
4 |
|
Appliances
|
Central Vacuum, Dryer, Microwave, Refrigerator, Stove, Washer |
|
Basement Development
|
Partially Finished |
|
Basement Type
|
N/a (partially Finished) |
|
Construction Style Attachment
|
Detached |
|
Cooling Type
|
Central Air Conditioning |
|
Exterior Finish
|
Brick |
|
Fireplace Present
|
Yes |
|
Flooring Type
|
Hardwood, Laminate |
|
Foundation Type
|
Unknown |
|
Half Bath Total
|
1 |
|
Heating Fuel
|
Natural Gas |
|
Heating Type
|
Forced Air |
|
Stories Total
|
2 |
|
Type
|
House |
|
Utility Water
|
Municipal Water |
Parking
Land
|
Acreage
|
No |
|
Fence Type
|
Fenced Yard |
|
Land Amenities
|
Hospital, Park, Public Transit |
|
Sewer
|
Sanitary Sewer |
|
Size Depth
|
105 Ft ,1 In |
|
Size Frontage
|
55 Ft ,11 In |
|
Size Irregular
|
55.99 X 105.12 Ft ; Perfect Rectangle |
|
Size Total Text
|
55.99 X 105.12 Ft ; Perfect Rectangle |
Rooms
| Level |
Type |
Length |
Width |
Dimensions |
|
Second Level |
Primary Bedroom |
6.04 m |
3.4 m |
6.04 m x 3.4 m |
|
Second Level |
Bedroom 2 |
4.82 m |
3.2 m |
4.82 m x 3.2 m |
|
Second Level |
Bedroom 3 |
3.81 m |
3.2 m |
3.81 m x 3.2 m |
|
Second Level |
Bedroom 4 |
3.45 m |
3.05 m |
3.45 m x 3.05 m |
|
Basement |
Recreational, Games Room |
7.03 m |
5 m |
7.03 m x 5 m |
|
Main Level |
Kitchen |
5.84 m |
2.84 m |
5.84 m x 2.84 m |
|
Main Level |
Family Room |
4.52 m |
3.55 m |
4.52 m x 3.55 m |
|
Main Level |
Living Room |
4.82 m |
3.4 m |
4.82 m x 3.4 m |
|
Main Level |
Dining Room |
4.06 m |
3.05 m |
4.06 m x 3.05 m |
Utilities
|
Cable
|
Installed |
|
Sewer
|
Installed |
https://www.realtor.ca/real-estate/27674908/255-plymouth-trail-newmarket-bristol-london-bristol-london













































