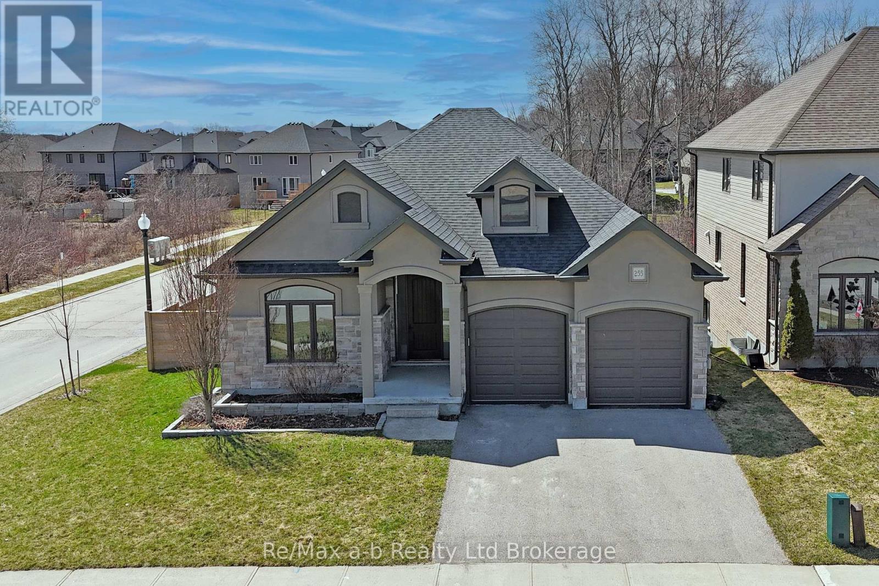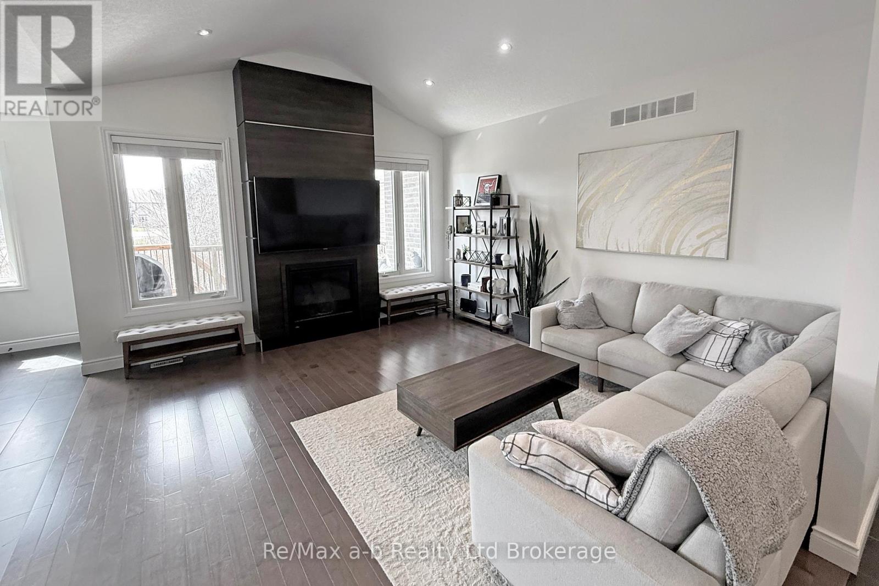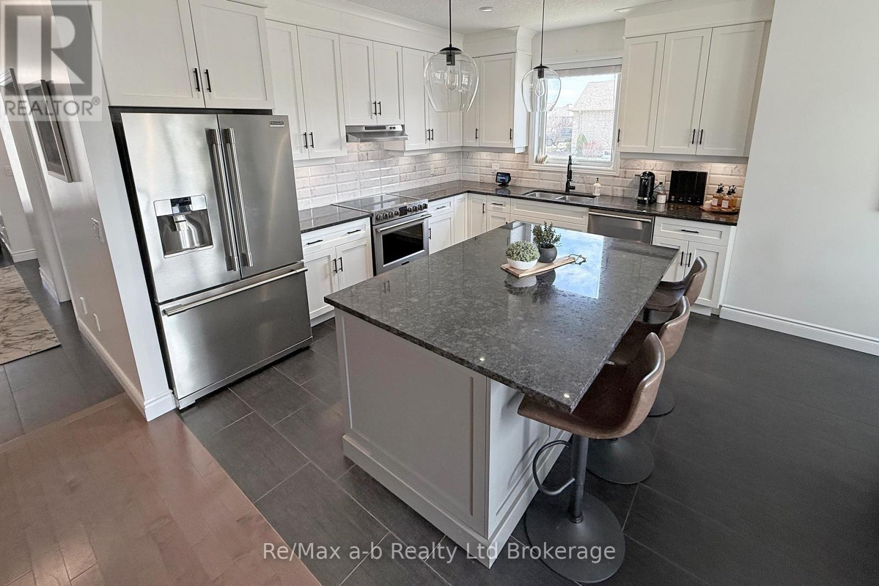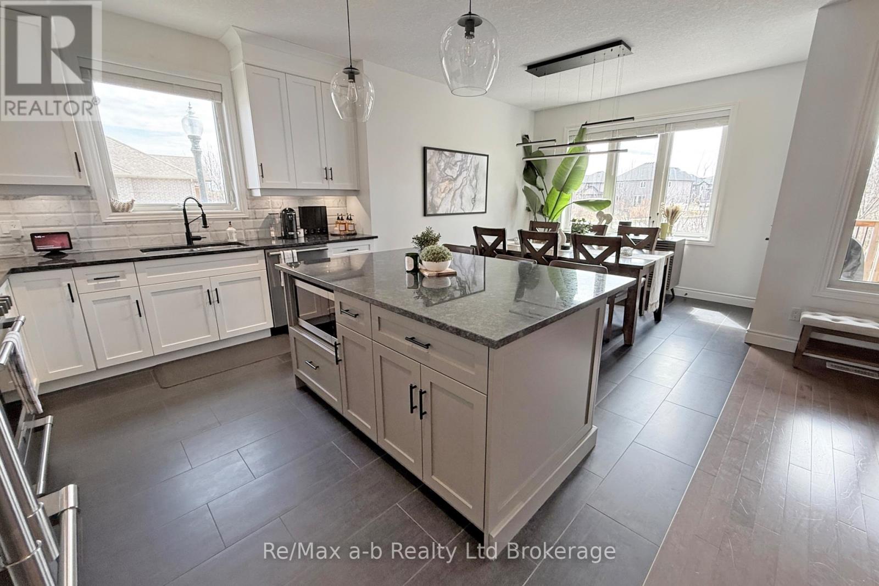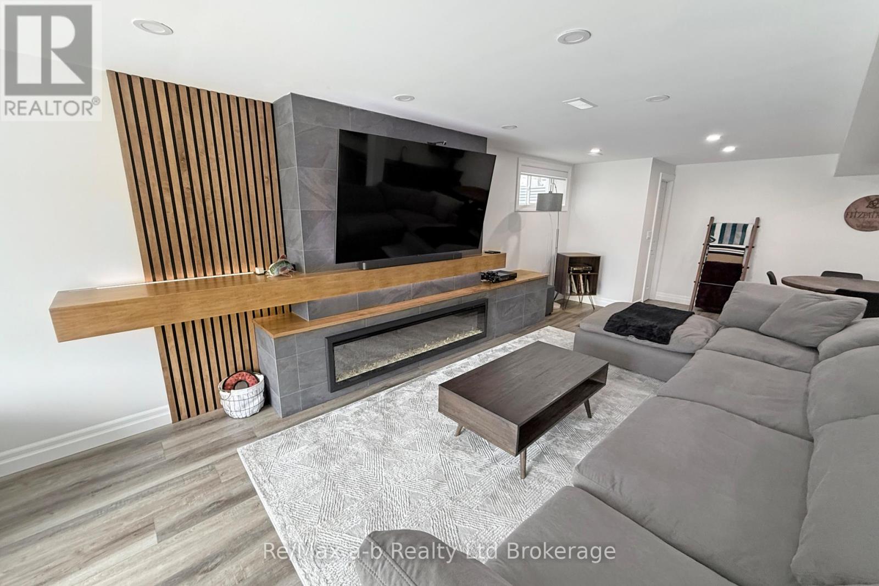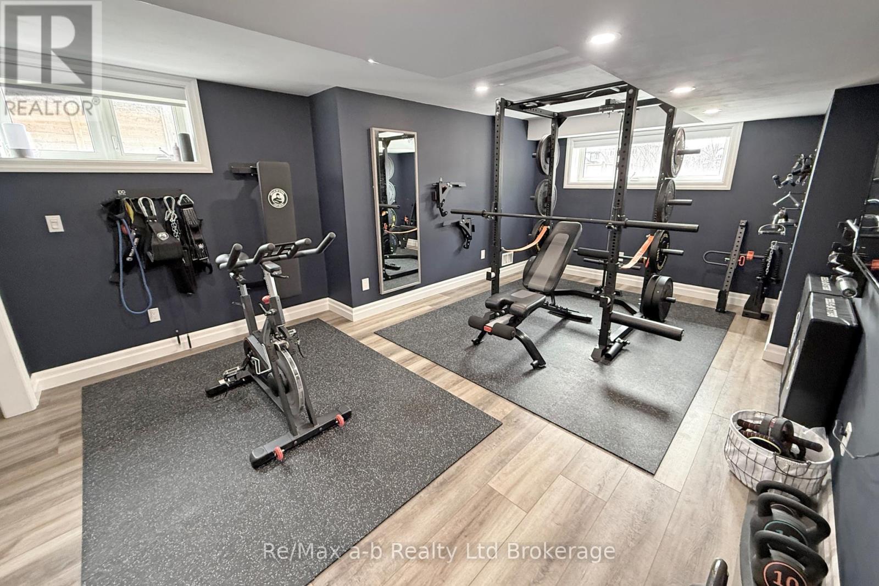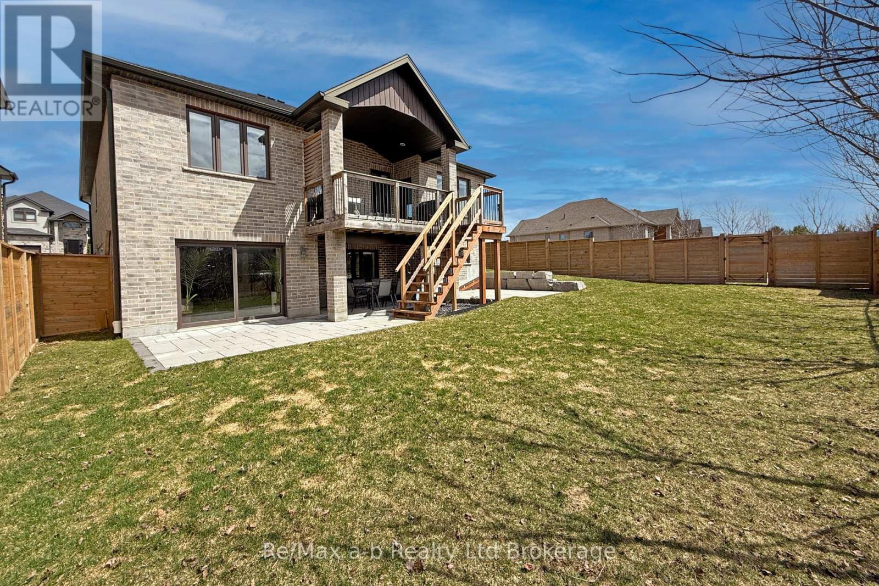4 Bedroom
3 Bathroom
1,100 - 1,500 ft2
Bungalow
Fireplace
Central Air Conditioning
Forced Air
Landscaped
$1,200,000
Executive bungalow in a highly sought-after location. This home backs onto a scenic green space with a stream and sits on a premium corner lot. Inside, a spacious foyer welcomes you with abundant natural light. The open-concept layout includes a living room with cathedral ceilings, a gas fireplace framed by large windows that bring the outdoors in. The kitchen is generously sized with a central island ideal for hosting family and friends while the dining room overlooks the private backyard.The primary suite offers a peaceful retreat, complete with views of the green space, a large bedroom, and a spacious ensuite featuring double sinks, a soaker tub, and a separate shower. A second bedroom and full bathroom are located at the front of the home. The recently renovated lower level is impressive. A striking fireplace anchors the expansive family room, which also includes a wet bar and beverage centre. Patio doors lead to a hardscaped patio area, perfect for entertaining. A third bedroom with backyard views is currently used as a home gym. Down a private hallway, you'll find a fourth bedroom, an additional full bath, and a cold room. Step outside from the dining area onto a raised, covered deck that overlooks the tranquil stream, an ideal spot to unwind. Stairs lead down to a newly installed two-level patio. The fully fenced yard includes French drains and provides a secure space for children and pets. The lower level offers great potential as an in-law suite. All appliances are included. (id:50976)
Property Details
|
MLS® Number
|
X12065902 |
|
Property Type
|
Single Family |
|
Community Name
|
Woodstock - North |
|
Amenities Near By
|
Hospital, Public Transit |
|
Features
|
Sloping, Tiled, Flat Site, Sump Pump |
|
Parking Space Total
|
4 |
Building
|
Bathroom Total
|
3 |
|
Bedrooms Above Ground
|
2 |
|
Bedrooms Below Ground
|
2 |
|
Bedrooms Total
|
4 |
|
Age
|
6 To 15 Years |
|
Amenities
|
Fireplace(s) |
|
Appliances
|
Water Meter, Garage Door Opener Remote(s), Water Heater, Dryer, Stove, Washer, Window Coverings, Refrigerator |
|
Architectural Style
|
Bungalow |
|
Basement Features
|
Walk Out |
|
Basement Type
|
Full |
|
Construction Style Attachment
|
Detached |
|
Cooling Type
|
Central Air Conditioning |
|
Exterior Finish
|
Brick Veneer, Stucco |
|
Fire Protection
|
Smoke Detectors |
|
Fireplace Present
|
Yes |
|
Fireplace Total
|
2 |
|
Foundation Type
|
Poured Concrete |
|
Heating Fuel
|
Natural Gas |
|
Heating Type
|
Forced Air |
|
Stories Total
|
1 |
|
Size Interior
|
1,100 - 1,500 Ft2 |
|
Type
|
House |
|
Utility Water
|
Municipal Water |
Parking
Land
|
Acreage
|
No |
|
Fence Type
|
Fenced Yard |
|
Land Amenities
|
Hospital, Public Transit |
|
Landscape Features
|
Landscaped |
|
Sewer
|
Sanitary Sewer |
|
Size Depth
|
109 Ft ,2 In |
|
Size Frontage
|
70 Ft ,4 In |
|
Size Irregular
|
70.4 X 109.2 Ft |
|
Size Total Text
|
70.4 X 109.2 Ft|under 1/2 Acre |
|
Surface Water
|
River/stream |
|
Zoning Description
|
Pud-1 |
Rooms
| Level |
Type |
Length |
Width |
Dimensions |
|
Basement |
Family Room |
9.87 m |
8.03 m |
9.87 m x 8.03 m |
|
Basement |
Bedroom 3 |
6.91 m |
4.19 m |
6.91 m x 4.19 m |
|
Basement |
Bedroom 4 |
3.42 m |
3.4 m |
3.42 m x 3.4 m |
|
Basement |
Bathroom |
3.25 m |
1.9 m |
3.25 m x 1.9 m |
|
Basement |
Utility Room |
3.54 m |
3.16 m |
3.54 m x 3.16 m |
|
Basement |
Cold Room |
2.65 m |
1.92 m |
2.65 m x 1.92 m |
|
Ground Level |
Foyer |
2.91 m |
2.07 m |
2.91 m x 2.07 m |
|
Ground Level |
Living Room |
4.76 m |
4.34 m |
4.76 m x 4.34 m |
|
Ground Level |
Kitchen |
3.83 m |
3.29 m |
3.83 m x 3.29 m |
|
Ground Level |
Dining Room |
3.38 m |
3.28 m |
3.38 m x 3.28 m |
|
Ground Level |
Primary Bedroom |
4.9 m |
3.61 m |
4.9 m x 3.61 m |
|
Ground Level |
Bathroom |
4.87 m |
2.38 m |
4.87 m x 2.38 m |
|
Ground Level |
Bedroom 2 |
4.34 m |
3.58 m |
4.34 m x 3.58 m |
|
Ground Level |
Bathroom |
2.71 m |
1.91 m |
2.71 m x 1.91 m |
|
Ground Level |
Laundry Room |
3.19 m |
1.71 m |
3.19 m x 1.71 m |
|
Ground Level |
Mud Room |
2.22 m |
1.38 m |
2.22 m x 1.38 m |
Utilities
|
Cable
|
Installed |
|
Sewer
|
Installed |
https://www.realtor.ca/real-estate/28129140/255-wedgewood-drive-woodstock-woodstock-north-woodstock-north



