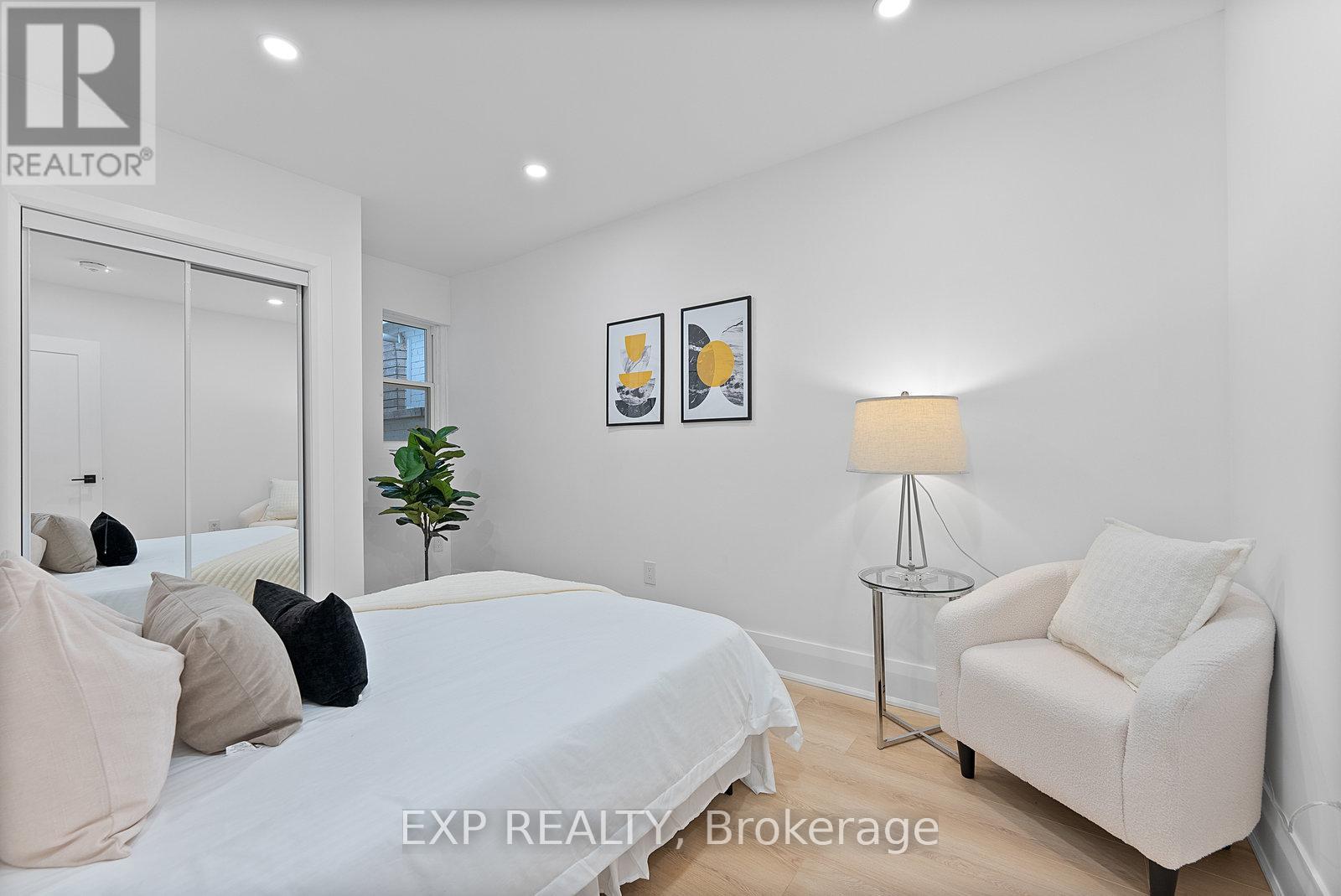7 Bedroom
3 Bathroom
1,500 - 2,000 ft2
Central Air Conditioning
Forced Air
$1,468,000
Triple the Opportunity: Live in One, Rent out Two. Turnkey Triplex in Prime Toronto! 2555 & 2555A Dundas St W. Step into Toronto real estate the bold way with this fully VACANT triplex allowing you to hand select new tenants and immediately capitalize on current market rents! Live in one stylish unit while the other two generate passive income. Projected monthly rents: $8,400. Over 5.5% cap rate potential! 3 fully renovated suites (Lower: 2BDRM, Ground: 2BDRM & Upper: 3 BDRM) Low property expenses with significant mechanical upgrades throughout including replaced wiring, 200 AMP upgrade, HVAC replaced (Furnace & A/C 2024), roof, all new windows, new siding front & rear & complete interior waterproofing w sump-pump; all 3 units have separate entrances & ensuite laundry, 3 new kitchens, 3 new washrooms & 2 parking spaces at rear. Each unit features separate breaker panels & monitored w wireless Emporia energy sensors allowing for separate hydro billing. Short Walk to Subway at Bloor/Dundas, the UP express/Bloor GO station. Nearby Great Schools/Steps to All Amenities/Great Community; Hip Cafes, Restaurants, Nature & Shopping at The Junction, Roncesvalles Village & High Park. 99 Bike score, 94 Transit Score, 93 Walk Score. Seller offers no representations or warranties related to the legal or retrofit status of units. Pre-listing inspection report available upon request. (id:50976)
Property Details
|
MLS® Number
|
W12165369 |
|
Property Type
|
Multi-family |
|
Community Name
|
High Park North |
|
Features
|
Carpet Free, Sump Pump |
|
Parking Space Total
|
2 |
Building
|
Bathroom Total
|
3 |
|
Bedrooms Above Ground
|
5 |
|
Bedrooms Below Ground
|
2 |
|
Bedrooms Total
|
7 |
|
Amenities
|
Separate Heating Controls |
|
Appliances
|
Water Heater, Dishwasher, Dryer, Stove, Washer, Refrigerator |
|
Basement Features
|
Apartment In Basement |
|
Basement Type
|
Full |
|
Cooling Type
|
Central Air Conditioning |
|
Exterior Finish
|
Brick, Aluminum Siding |
|
Foundation Type
|
Stone |
|
Heating Fuel
|
Natural Gas |
|
Heating Type
|
Forced Air |
|
Stories Total
|
2 |
|
Size Interior
|
1,500 - 2,000 Ft2 |
|
Type
|
Triplex |
|
Utility Water
|
Municipal Water |
Parking
Land
|
Acreage
|
No |
|
Sewer
|
Sanitary Sewer |
|
Size Depth
|
115 Ft ,8 In |
|
Size Frontage
|
15 Ft ,9 In |
|
Size Irregular
|
15.8 X 115.7 Ft |
|
Size Total Text
|
15.8 X 115.7 Ft |
Rooms
| Level |
Type |
Length |
Width |
Dimensions |
|
Second Level |
Primary Bedroom |
2.66 m |
4.44 m |
2.66 m x 4.44 m |
|
Lower Level |
Kitchen |
3.49 m |
3.81 m |
3.49 m x 3.81 m |
|
Lower Level |
Living Room |
3.49 m |
3.81 m |
3.49 m x 3.81 m |
|
Lower Level |
Bedroom |
2.22 m |
2.8 m |
2.22 m x 2.8 m |
|
Lower Level |
Bedroom |
2.22 m |
1.8 m |
2.22 m x 1.8 m |
|
Lower Level |
Bathroom |
3.92 m |
3.74 m |
3.92 m x 3.74 m |
|
Main Level |
Living Room |
3.96 m |
2.8 m |
3.96 m x 2.8 m |
|
Main Level |
Kitchen |
3.55 m |
3.38 m |
3.55 m x 3.38 m |
|
Main Level |
Primary Bedroom |
2.28 m |
5.39 m |
2.28 m x 5.39 m |
|
Main Level |
Bedroom |
2.27 m |
3.31 m |
2.27 m x 3.31 m |
|
Main Level |
Bathroom |
1.22 m |
2.51 m |
1.22 m x 2.51 m |
|
Upper Level |
Living Room |
3.06 m |
2.78 m |
3.06 m x 2.78 m |
|
Upper Level |
Kitchen |
3.6 m |
3.95 m |
3.6 m x 3.95 m |
|
Upper Level |
Bedroom 2 |
2.32 m |
5.15 m |
2.32 m x 5.15 m |
|
Upper Level |
Bedroom 3 |
2.46 m |
4.15 m |
2.46 m x 4.15 m |
|
Upper Level |
Bathroom |
2.32 m |
1.56 m |
2.32 m x 1.56 m |
https://www.realtor.ca/real-estate/28349668/2555-dundas-street-w-toronto-high-park-north-high-park-north

















































