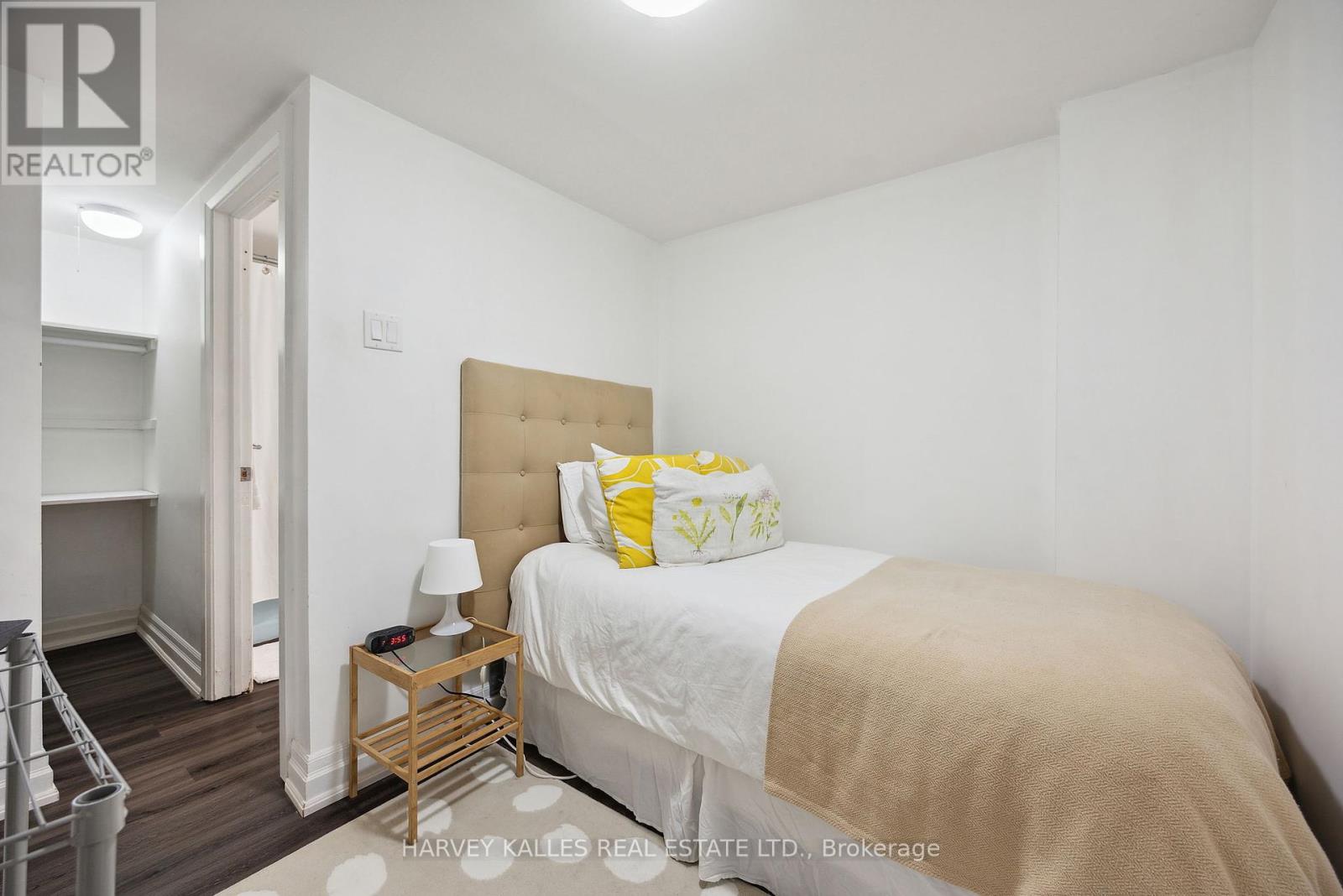5 Bedroom
4 Bathroom
Fireplace
Wall Unit
Radiant Heat
$1,799,000
This is the house you have been waiting for in coveted Humewood neighbourhood! An exceptional, renovated, detached 3-storey gem, this 5-bedroom, 4-bath home is situated in one of the best pockets of the neighborhood. With a renovated kitchen and hardwood throughout, this home seamlessly blends original charm with modern updates. Step inside to discover an inviting layout, highlighted by spacious living areas, a main floor family room, main floor powder room and an abundance of natural light. The kitchen boasts stainless steel appliances, marble counters and a butcher block bar. The private landscaped backyard leads out to a private drive with two car parking! Steps to St Clair, Restaurants, Shops and great Schools. **** EXTRAS **** Two parking spots, main floor powder room, stainless steel appliances, hardwood floors throughout, heated floors in kitchen. (id:50976)
Open House
This property has open houses!
Starts at:
2:00 pm
Ends at:
4:00 pm
Property Details
|
MLS® Number
|
C9396113 |
|
Property Type
|
Single Family |
|
Community Name
|
Humewood-Cedarvale |
|
Parking Space Total
|
2 |
Building
|
Bathroom Total
|
4 |
|
Bedrooms Above Ground
|
5 |
|
Bedrooms Total
|
5 |
|
Appliances
|
Dishwasher, Dryer, Freezer, Microwave, Oven, Refrigerator, Washer, Window Coverings |
|
Basement Development
|
Finished |
|
Basement Type
|
N/a (finished) |
|
Construction Style Attachment
|
Detached |
|
Cooling Type
|
Wall Unit |
|
Exterior Finish
|
Brick |
|
Fireplace Present
|
Yes |
|
Flooring Type
|
Laminate, Hardwood |
|
Foundation Type
|
Unknown |
|
Half Bath Total
|
1 |
|
Heating Fuel
|
Natural Gas |
|
Heating Type
|
Radiant Heat |
|
Stories Total
|
3 |
|
Type
|
House |
|
Utility Water
|
Municipal Water |
Land
|
Acreage
|
No |
|
Sewer
|
Sanitary Sewer |
|
Size Depth
|
86 Ft |
|
Size Frontage
|
25 Ft |
|
Size Irregular
|
25 X 86 Ft |
|
Size Total Text
|
25 X 86 Ft |
Rooms
| Level |
Type |
Length |
Width |
Dimensions |
|
Second Level |
Primary Bedroom |
4.88 m |
3.02 m |
4.88 m x 3.02 m |
|
Second Level |
Bedroom 2 |
3.07 m |
2.72 m |
3.07 m x 2.72 m |
|
Second Level |
Bedroom 3 |
3.02 m |
2.69 m |
3.02 m x 2.69 m |
|
Third Level |
Bedroom 4 |
3.94 m |
3.81 m |
3.94 m x 3.81 m |
|
Third Level |
Bedroom 5 |
3.96 m |
3.02 m |
3.96 m x 3.02 m |
|
Basement |
Recreational, Games Room |
5.28 m |
3.63 m |
5.28 m x 3.63 m |
|
Basement |
Den |
2.18 m |
2.01 m |
2.18 m x 2.01 m |
|
Main Level |
Living Room |
4.22 m |
3.68 m |
4.22 m x 3.68 m |
|
Main Level |
Dining Room |
3.81 m |
3.35 m |
3.81 m x 3.35 m |
|
Main Level |
Family Room |
3.96 m |
2.67 m |
3.96 m x 2.67 m |
|
Main Level |
Kitchen |
3.66 m |
3.25 m |
3.66 m x 3.25 m |
https://www.realtor.ca/real-estate/27540725/257-wychwood-avenue-toronto-humewood-cedarvale-humewood-cedarvale

























