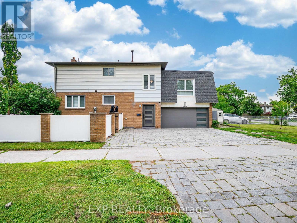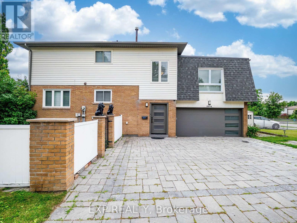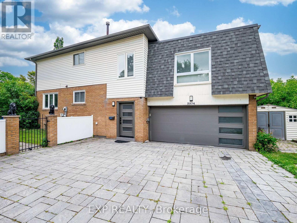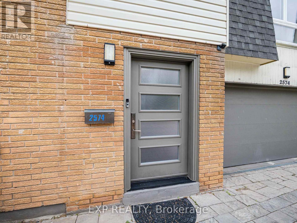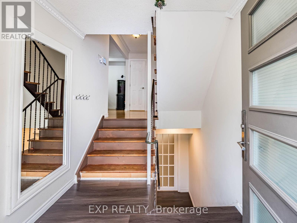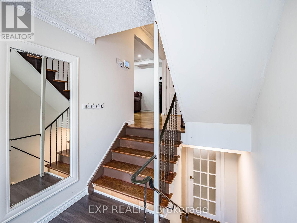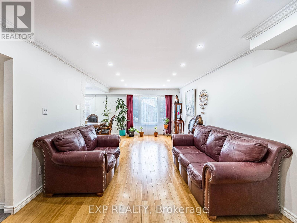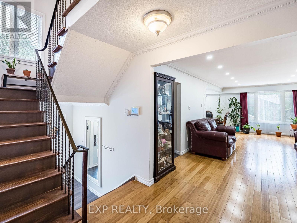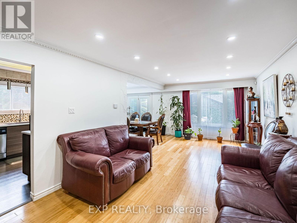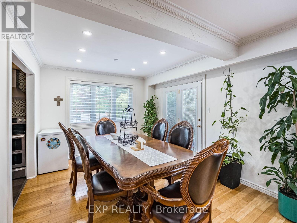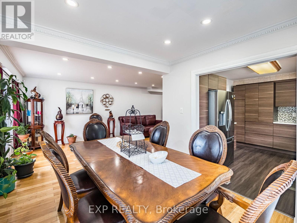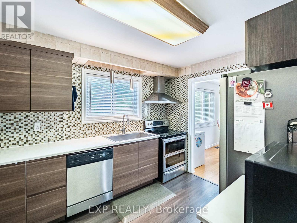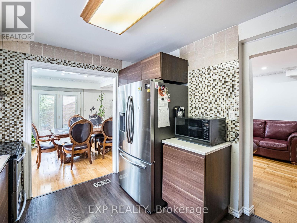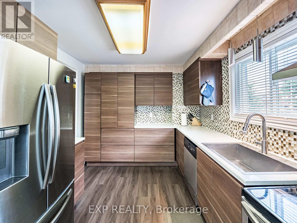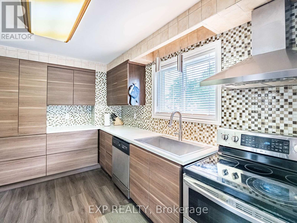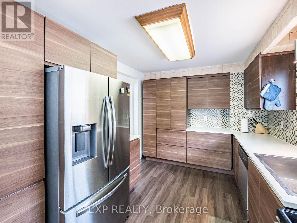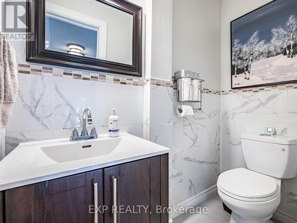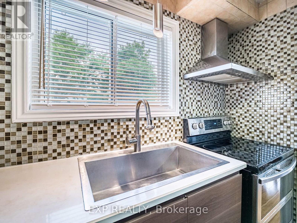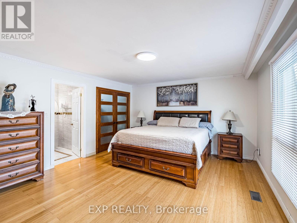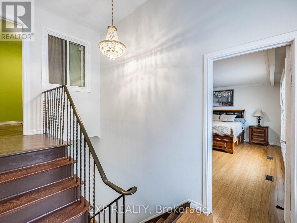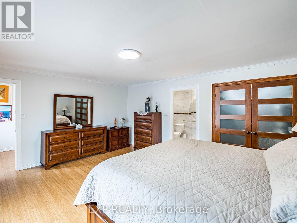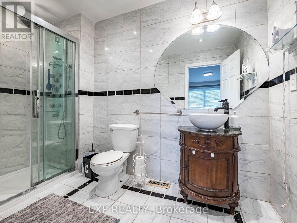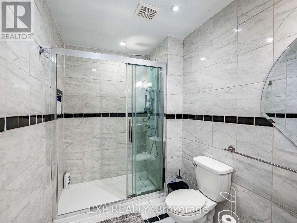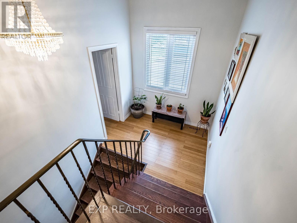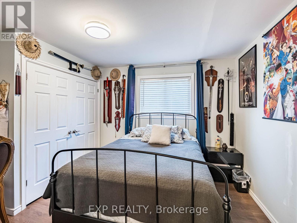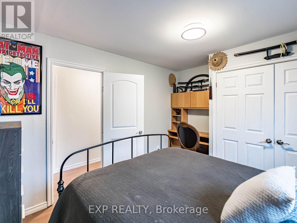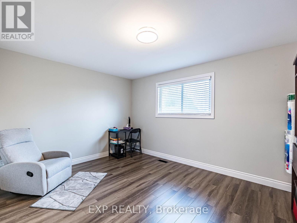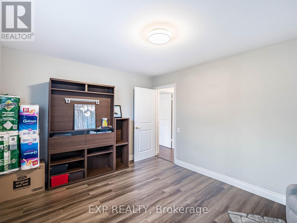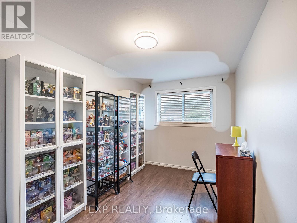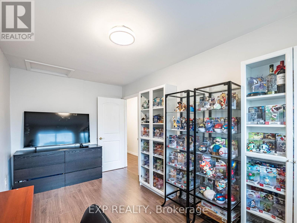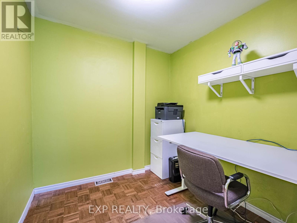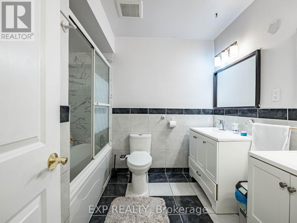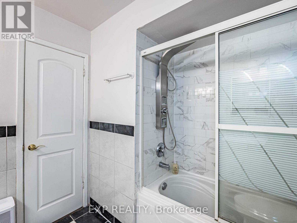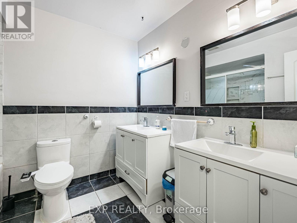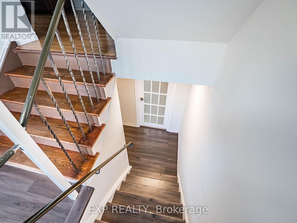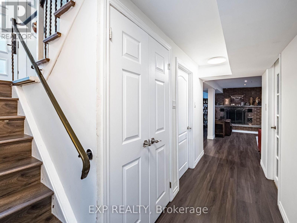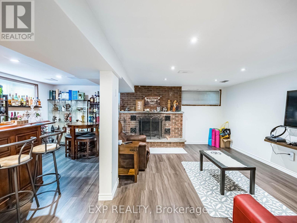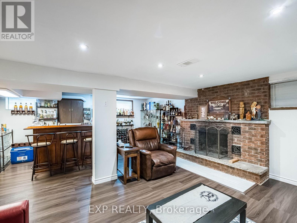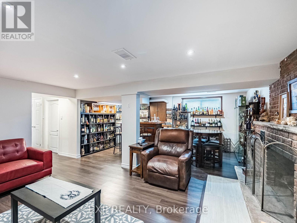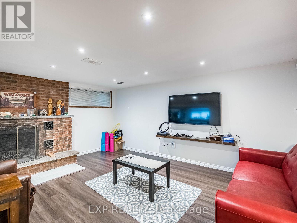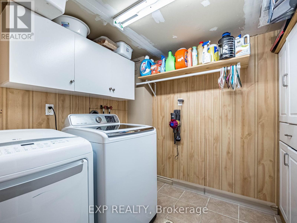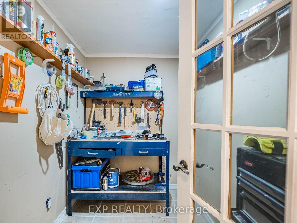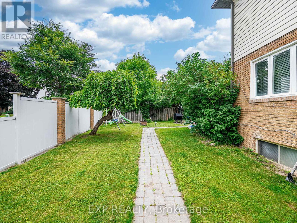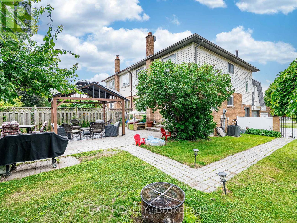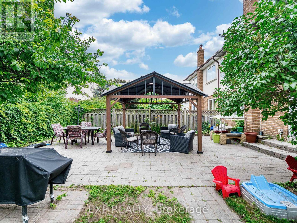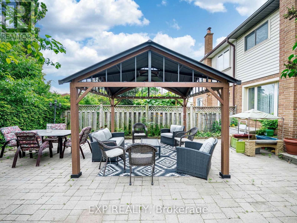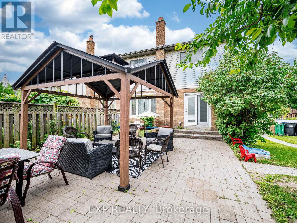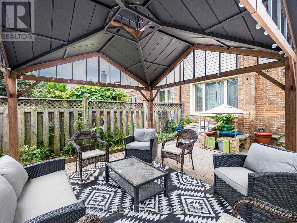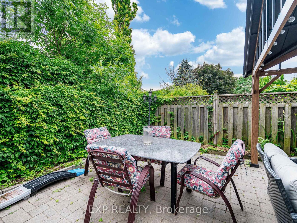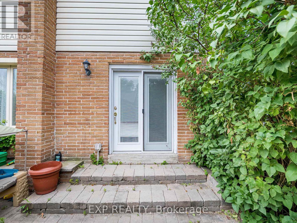5 Bedroom
3 Bathroom
1,500 - 2,000 ft2
Fireplace
Central Air Conditioning
Forced Air
$1,049,000
Experience the best of both worlds in this one-of-a-kind semi-detached residence that truly feels like a detached home. Boasting a double garage plus a large driveway, theres plenty of space for multiple vehicles and guest parking. Step inside to find four spacious bedrooms designed for comfort and versatility. The impressive master bedroom features a luxurious 4-piece ensuite, providing a private retreat. The homes well-laid-out floor plan offers generous living areas filled with natural light. Outside, enjoy a large, fully fenced backyardideal for family gatherings, gardening, or simply relaxing outdoors. Conveniently located close to schools, parks, and shopping, this home is perfect for growing families or anyone seeking extra space and privacy. Dont miss this rare opportunitybook your showing today! (id:50976)
Property Details
|
MLS® Number
|
W12275367 |
|
Property Type
|
Single Family |
|
Community Name
|
Erin Mills |
|
Features
|
Carpet Free |
|
Parking Space Total
|
6 |
Building
|
Bathroom Total
|
3 |
|
Bedrooms Above Ground
|
4 |
|
Bedrooms Below Ground
|
1 |
|
Bedrooms Total
|
5 |
|
Basement Development
|
Finished |
|
Basement Type
|
N/a (finished) |
|
Construction Style Attachment
|
Semi-detached |
|
Cooling Type
|
Central Air Conditioning |
|
Exterior Finish
|
Brick |
|
Fireplace Present
|
Yes |
|
Foundation Type
|
Concrete |
|
Half Bath Total
|
1 |
|
Heating Fuel
|
Natural Gas |
|
Heating Type
|
Forced Air |
|
Size Interior
|
1,500 - 2,000 Ft2 |
|
Type
|
House |
|
Utility Water
|
Municipal Water |
Parking
Land
|
Acreage
|
No |
|
Sewer
|
Sanitary Sewer |
|
Size Depth
|
125 Ft ,6 In |
|
Size Frontage
|
33 Ft ,10 In |
|
Size Irregular
|
33.9 X 125.5 Ft |
|
Size Total Text
|
33.9 X 125.5 Ft |
Rooms
| Level |
Type |
Length |
Width |
Dimensions |
|
Basement |
Recreational, Games Room |
5.7 m |
3.52 m |
5.7 m x 3.52 m |
|
Main Level |
Living Room |
7.19 m |
3.56 m |
7.19 m x 3.56 m |
|
Main Level |
Dining Room |
3.21 m |
2.99 m |
3.21 m x 2.99 m |
|
Main Level |
Kitchen |
3.84 m |
2.82 m |
3.84 m x 2.82 m |
|
Upper Level |
Bedroom 2 |
4.23 m |
3.3 m |
4.23 m x 3.3 m |
|
Upper Level |
Bedroom 3 |
3.06 m |
3.11 m |
3.06 m x 3.11 m |
|
Upper Level |
Bedroom 4 |
3.76 m |
2.46 m |
3.76 m x 2.46 m |
|
Upper Level |
Den |
2.46 m |
2.37 m |
2.46 m x 2.37 m |
|
In Between |
Primary Bedroom |
5.21 m |
4.28 m |
5.21 m x 4.28 m |
https://www.realtor.ca/real-estate/28585997/2574-council-ring-road-mississauga-erin-mills-erin-mills



