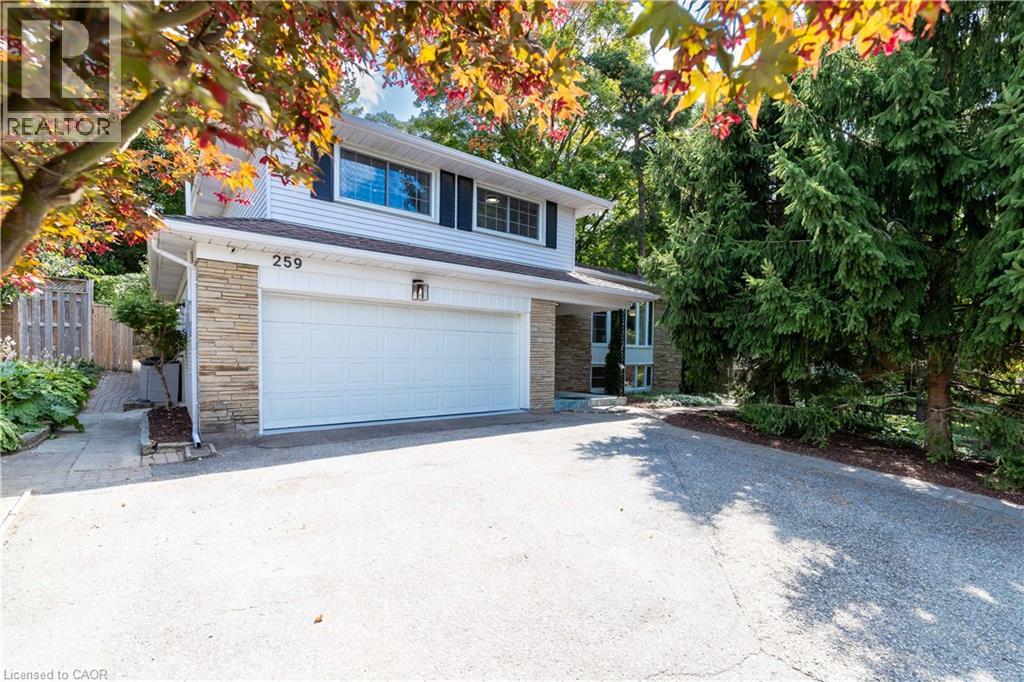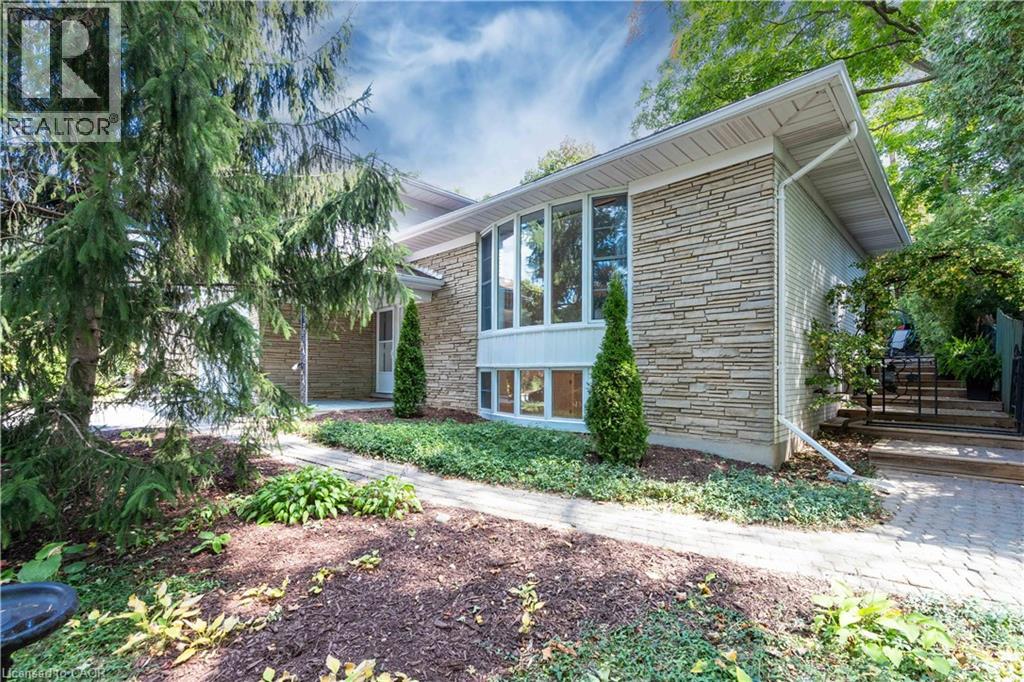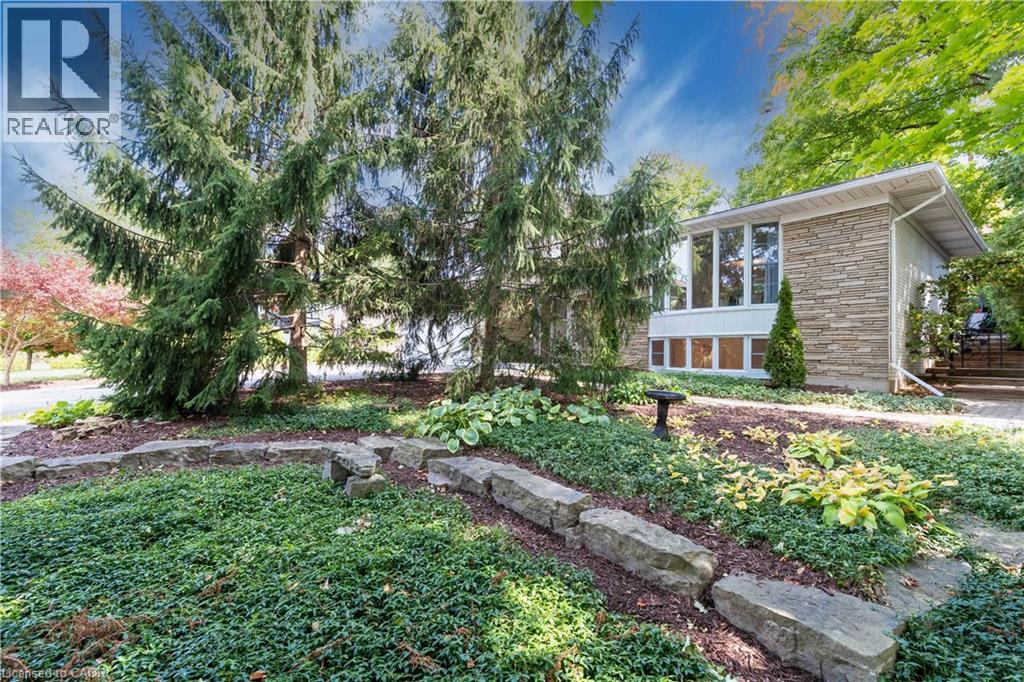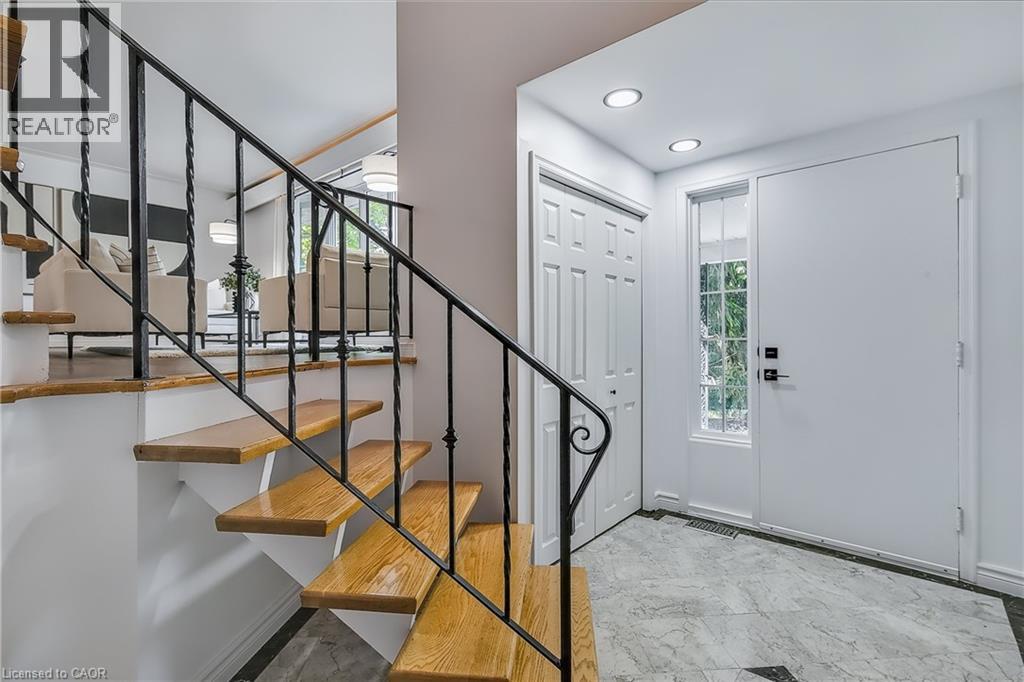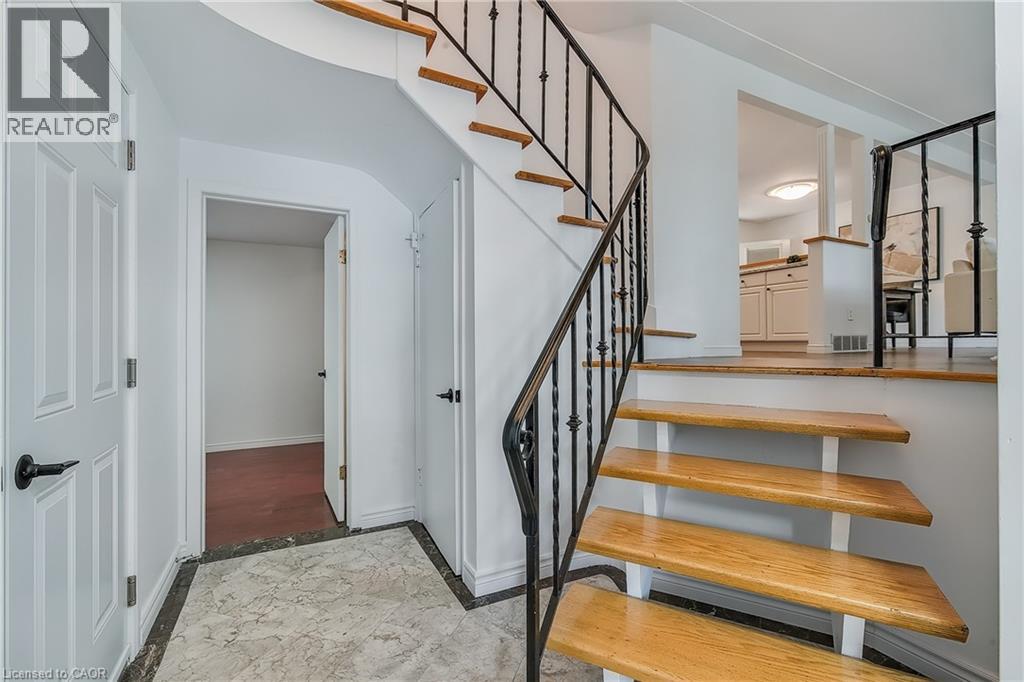3 Bedroom
2 Bathroom
1,632 ft2
None
Forced Air
$899,000
Welcome to Lincoln Village, a mature 1970s Waterloo neighbourhood with spacious lots. This oversized side split home has a frontage of 67'ft, double car garage and is impeccably landscaped. A nature lovers paradise. Inviting Foyer, Large living room and dining with walk-out to the park like backyard, new deck with gas line for bbq. Kitchen with pantry cabinet, all appliances included. Separate main floor family room. Oversized windows throughout. Primary bedroom with double closets. Lower rec-room can also be a 4th bedroom. Move in ready, freshly painted. Parking for 6+ cars. Call today to learn more or to arrange a private showing. Offers accepted anytime. Open House Sept 13+14 from 2-4pm. (id:50976)
Open House
This property has open houses!
Starts at:
2:00 pm
Ends at:
4:00 pm
Starts at:
2:00 pm
Ends at:
4:00 pm
Property Details
|
MLS® Number
|
40766456 |
|
Property Type
|
Single Family |
|
Amenities Near By
|
Park, Playground |
|
Features
|
Automatic Garage Door Opener |
|
Parking Space Total
|
6 |
Building
|
Bathroom Total
|
2 |
|
Bedrooms Above Ground
|
3 |
|
Bedrooms Total
|
3 |
|
Appliances
|
Dishwasher, Dryer, Refrigerator, Stove, Washer, Microwave Built-in, Garage Door Opener |
|
Basement Development
|
Finished |
|
Basement Type
|
Partial (finished) |
|
Constructed Date
|
1965 |
|
Construction Style Attachment
|
Detached |
|
Cooling Type
|
None |
|
Exterior Finish
|
Aluminum Siding, Brick |
|
Half Bath Total
|
1 |
|
Heating Fuel
|
Natural Gas |
|
Heating Type
|
Forced Air |
|
Size Interior
|
1,632 Ft2 |
|
Type
|
House |
|
Utility Water
|
Municipal Water |
Parking
Land
|
Access Type
|
Highway Access |
|
Acreage
|
No |
|
Land Amenities
|
Park, Playground |
|
Sewer
|
Municipal Sewage System |
|
Size Depth
|
127 Ft |
|
Size Frontage
|
67 Ft |
|
Size Total Text
|
Under 1/2 Acre |
|
Zoning Description
|
Sr2 |
Rooms
| Level |
Type |
Length |
Width |
Dimensions |
|
Second Level |
Bedroom |
|
|
11'2'' x 11'0'' |
|
Second Level |
4pc Bathroom |
|
|
Measurements not available |
|
Second Level |
Primary Bedroom |
|
|
15'0'' x 11'2'' |
|
Basement |
Laundry Room |
|
|
Measurements not available |
|
Basement |
Bonus Room |
|
|
11'6'' x 8'8'' |
|
Basement |
Recreation Room |
|
|
20'5'' x 10'9'' |
|
Lower Level |
2pc Bathroom |
|
|
Measurements not available |
|
Lower Level |
Family Room |
|
|
22'5'' x 10'5'' |
|
Main Level |
Bedroom |
|
|
10'0'' x 10'0'' |
|
Main Level |
Kitchen |
|
|
15'5'' x 11'0'' |
|
Main Level |
Dining Room |
|
|
11'5'' x 10'0'' |
|
Main Level |
Living Room |
|
|
21'0'' x 12'9'' |
|
Main Level |
Foyer |
|
|
10'0'' x 8'0'' |
https://www.realtor.ca/real-estate/28840348/259-lincoln-road-waterloo



