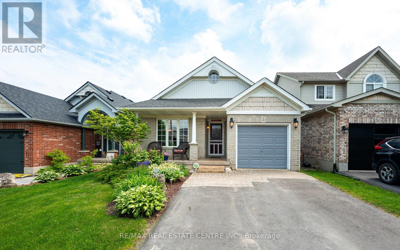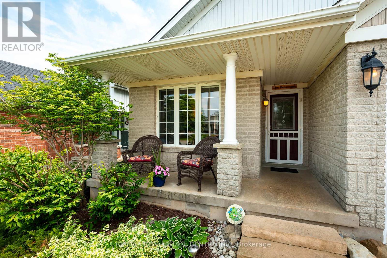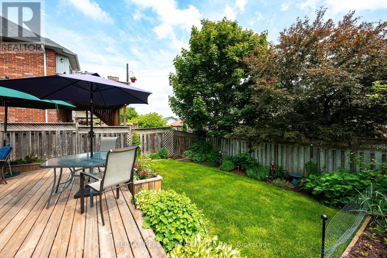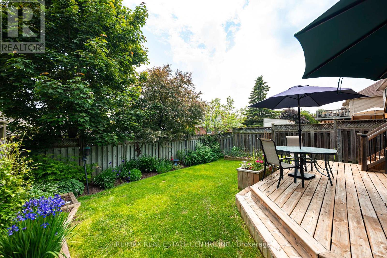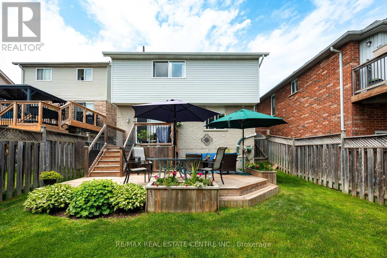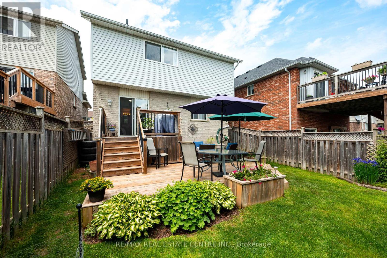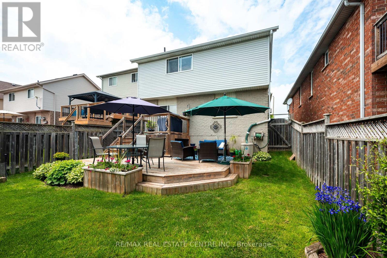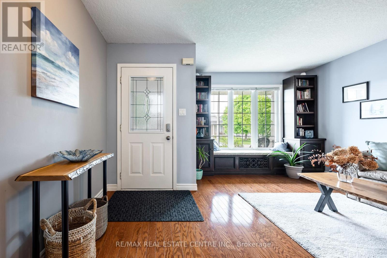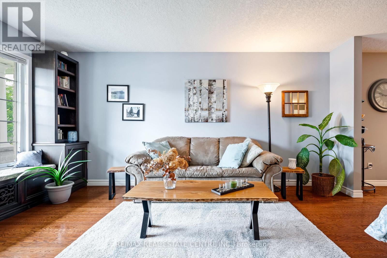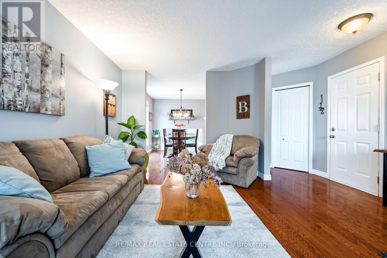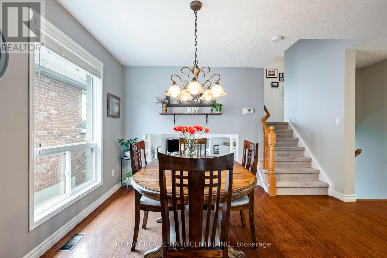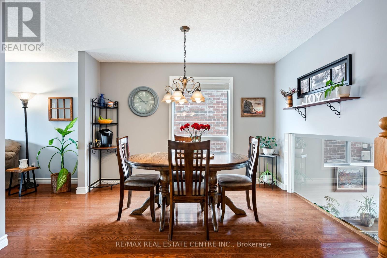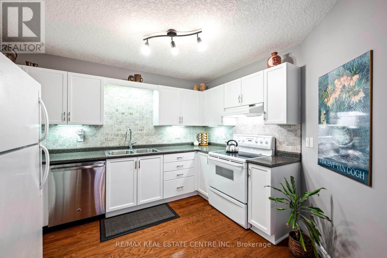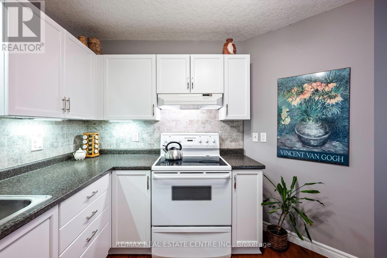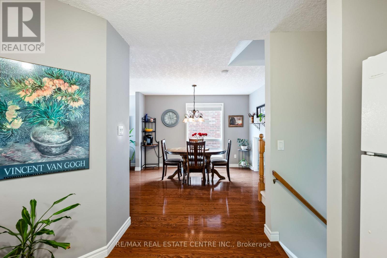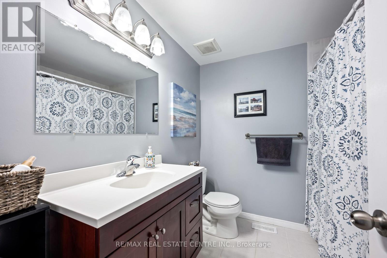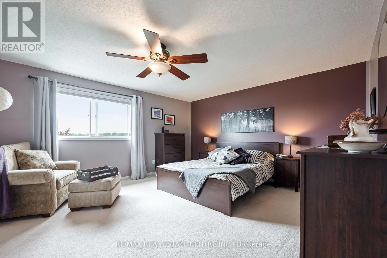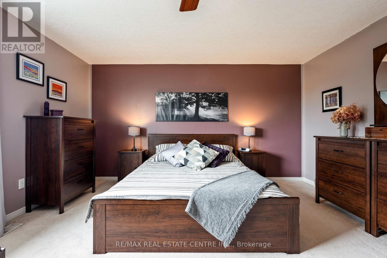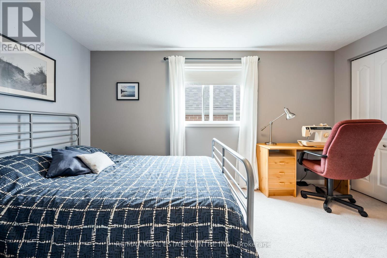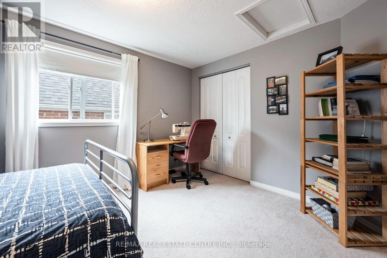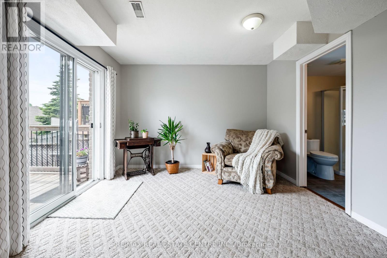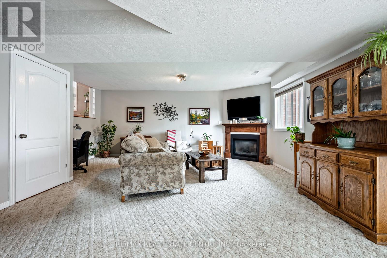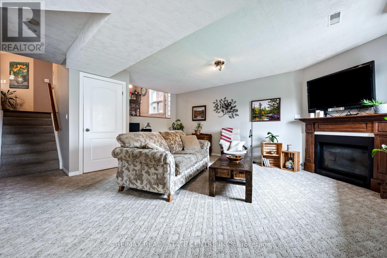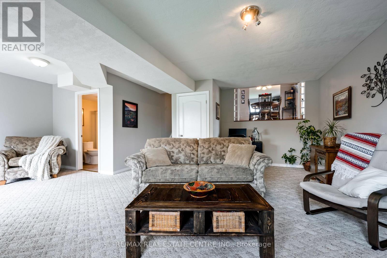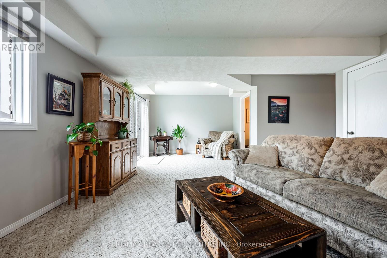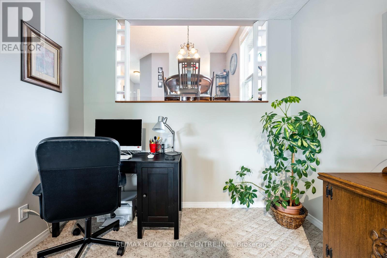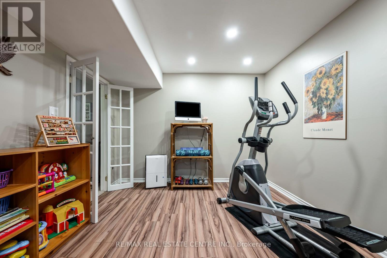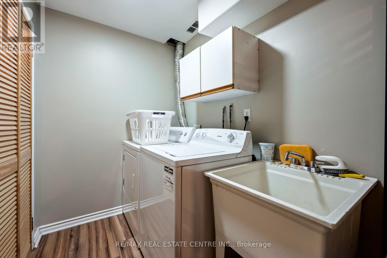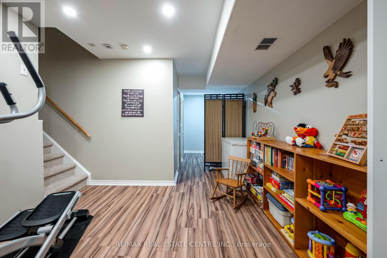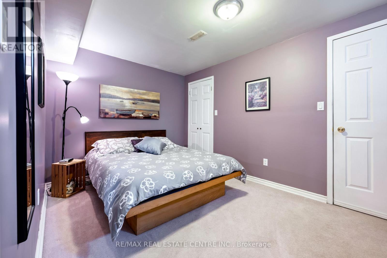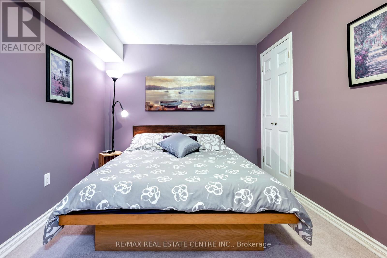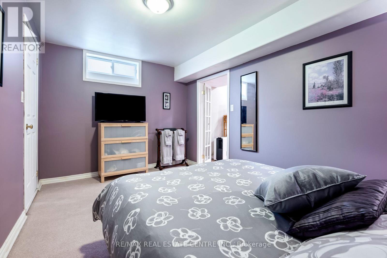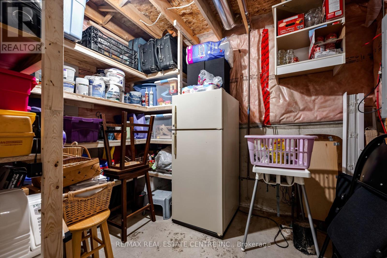3 Bedroom
2 Bathroom
1,100 - 1,500 ft2
Fireplace
Central Air Conditioning
Forced Air
$819,900
The perfect detached home awaits, sitting in one of Orangevilles most desirable neighbourhoods, conveniently located to walking trails, shopping, restaurants and so much more the location couldn't be better! Walk in to this well cared for backsplit, and be welcomed by a cozy living space, the perfect spot to sit back and read a great book, with built in book shelving and a lovely bench you can store all your novels! Follow through and you will find a formal dining space for your family dinners. Kitchen is bright and airy, with white cabinetry and lots of storage making this a great space for cooking your favourite recipes. Down a couple of stairs you will find the heart of the home, a spacious family room with a gas fireplace, three piece washroom and walkout to the backyard. This room has space for the whole family to enjoy! Head to the lowest level where you will find even more living space where you will find the third bedroom and space for a kids play room, or even a craft area! Head back upstairs to the main level, and go up a few stairs you will find the spacious primary bedroom and another bedroom as well as an updated 4 piece washroom! We cant forget to mention the backyard, with a newer deck and beautiful gardens and trees this backyard is the perfect spot to relax and let your green thumb shine! You don't want to miss out on this lovely home! *UPDATES: Roof 2015, Furnace 2017, Water Heater 2022, Water Softener 2016, Deck 2016* (id:50976)
Open House
This property has open houses!
Starts at:
1:00 pm
Ends at:
3:00 pm
Property Details
|
MLS® Number
|
W12209821 |
|
Property Type
|
Single Family |
|
Community Name
|
Orangeville |
|
Parking Space Total
|
2 |
Building
|
Bathroom Total
|
2 |
|
Bedrooms Above Ground
|
2 |
|
Bedrooms Below Ground
|
1 |
|
Bedrooms Total
|
3 |
|
Appliances
|
Water Heater, Water Softener, Dishwasher, Dryer, Stove, Washer, Window Coverings, Refrigerator |
|
Basement Development
|
Finished |
|
Basement Features
|
Walk Out |
|
Basement Type
|
N/a (finished) |
|
Construction Style Attachment
|
Detached |
|
Construction Style Split Level
|
Backsplit |
|
Cooling Type
|
Central Air Conditioning |
|
Exterior Finish
|
Brick, Vinyl Siding |
|
Fireplace Present
|
Yes |
|
Flooring Type
|
Hardwood, Carpeted, Laminate |
|
Foundation Type
|
Concrete |
|
Heating Fuel
|
Natural Gas |
|
Heating Type
|
Forced Air |
|
Size Interior
|
1,100 - 1,500 Ft2 |
|
Type
|
House |
|
Utility Water
|
Municipal Water |
Parking
Land
|
Acreage
|
No |
|
Sewer
|
Sanitary Sewer |
|
Size Depth
|
110 Ft ,8 In |
|
Size Frontage
|
31 Ft ,2 In |
|
Size Irregular
|
31.2 X 110.7 Ft ; By Irregular |
|
Size Total Text
|
31.2 X 110.7 Ft ; By Irregular |
Rooms
| Level |
Type |
Length |
Width |
Dimensions |
|
Lower Level |
Laundry Room |
3.3 m |
1.45 m |
3.3 m x 1.45 m |
|
Lower Level |
Bedroom 3 |
4.19 m |
2.75 m |
4.19 m x 2.75 m |
|
Lower Level |
Den |
3.71 m |
3.11 m |
3.71 m x 3.11 m |
|
Main Level |
Living Room |
4.93 m |
3.02 m |
4.93 m x 3.02 m |
|
Main Level |
Kitchen |
3.46 m |
3.16 m |
3.46 m x 3.16 m |
|
Main Level |
Dining Room |
3.71 m |
3.53 m |
3.71 m x 3.53 m |
|
Main Level |
Foyer |
3.12 m |
1.12 m |
3.12 m x 1.12 m |
|
Upper Level |
Primary Bedroom |
4.9 m |
4.19 m |
4.9 m x 4.19 m |
|
Upper Level |
Bedroom 2 |
4.17 m |
2.92 m |
4.17 m x 2.92 m |
|
In Between |
Family Room |
5.85 m |
4.82 m |
5.85 m x 4.82 m |
Utilities
|
Cable
|
Available |
|
Electricity
|
Available |
|
Sewer
|
Installed |
https://www.realtor.ca/real-estate/28445111/26-appleton-drive-orangeville-orangeville



