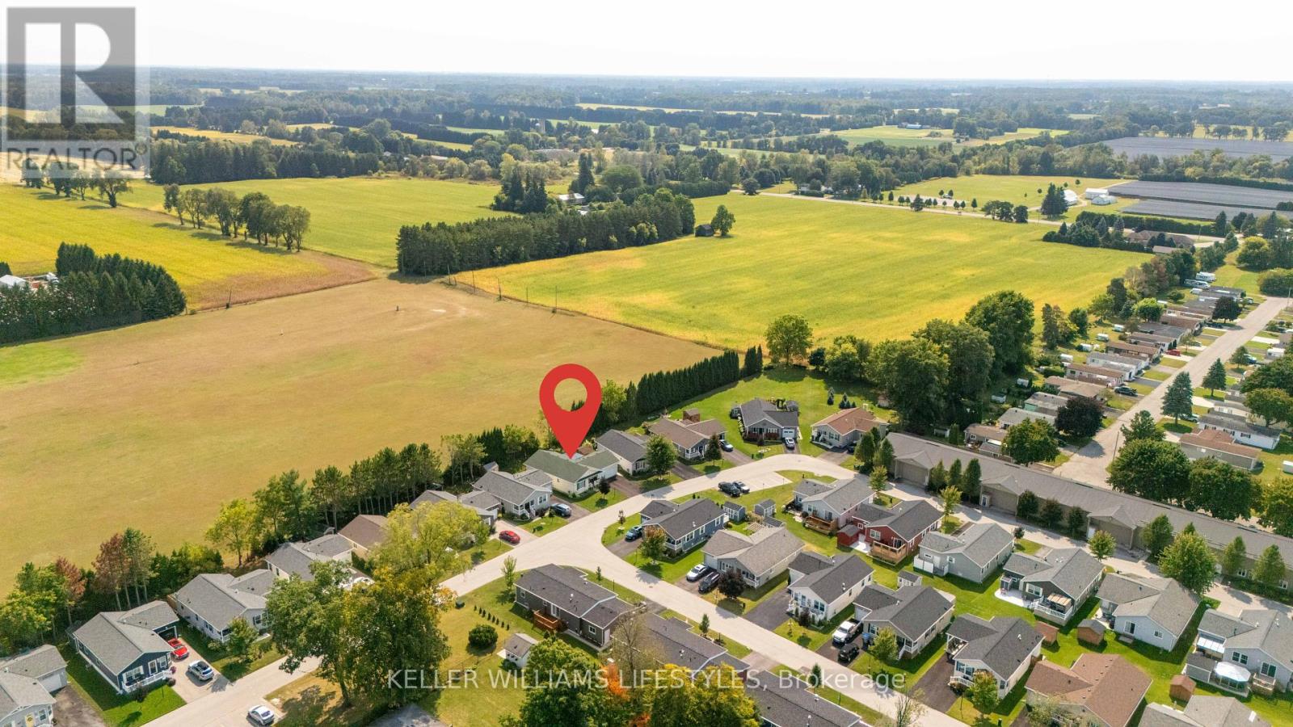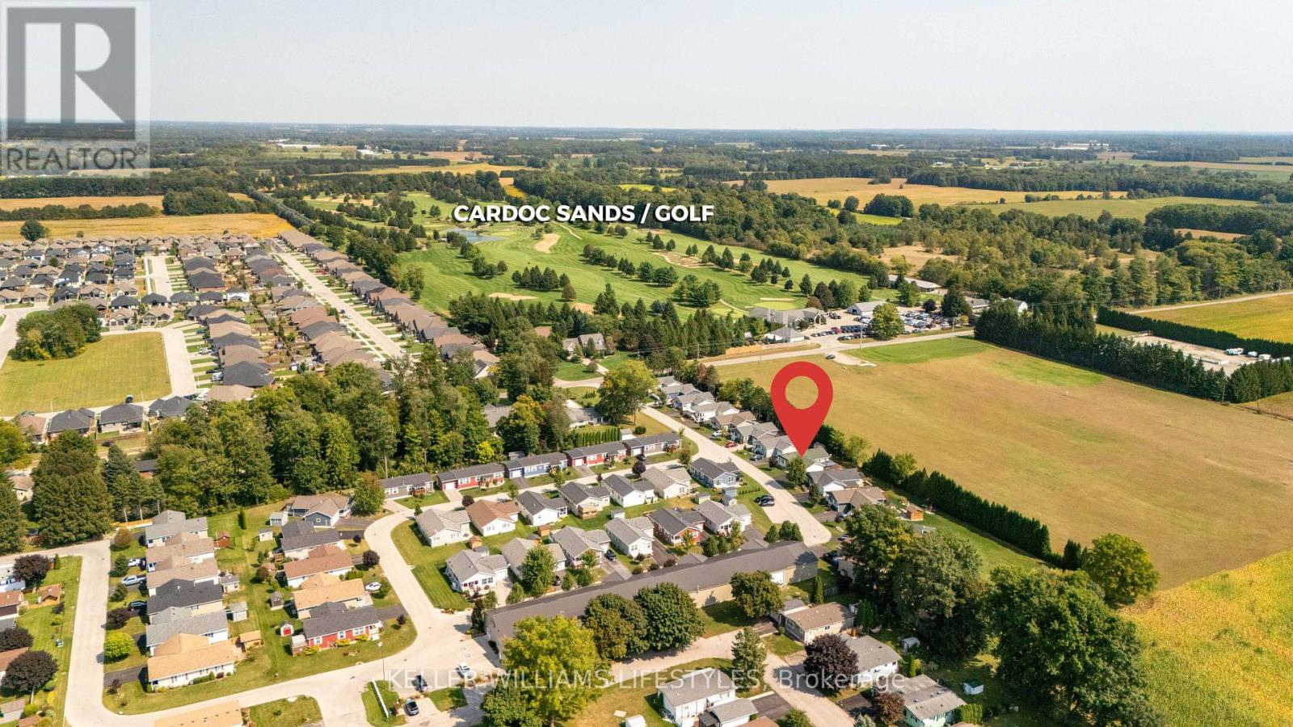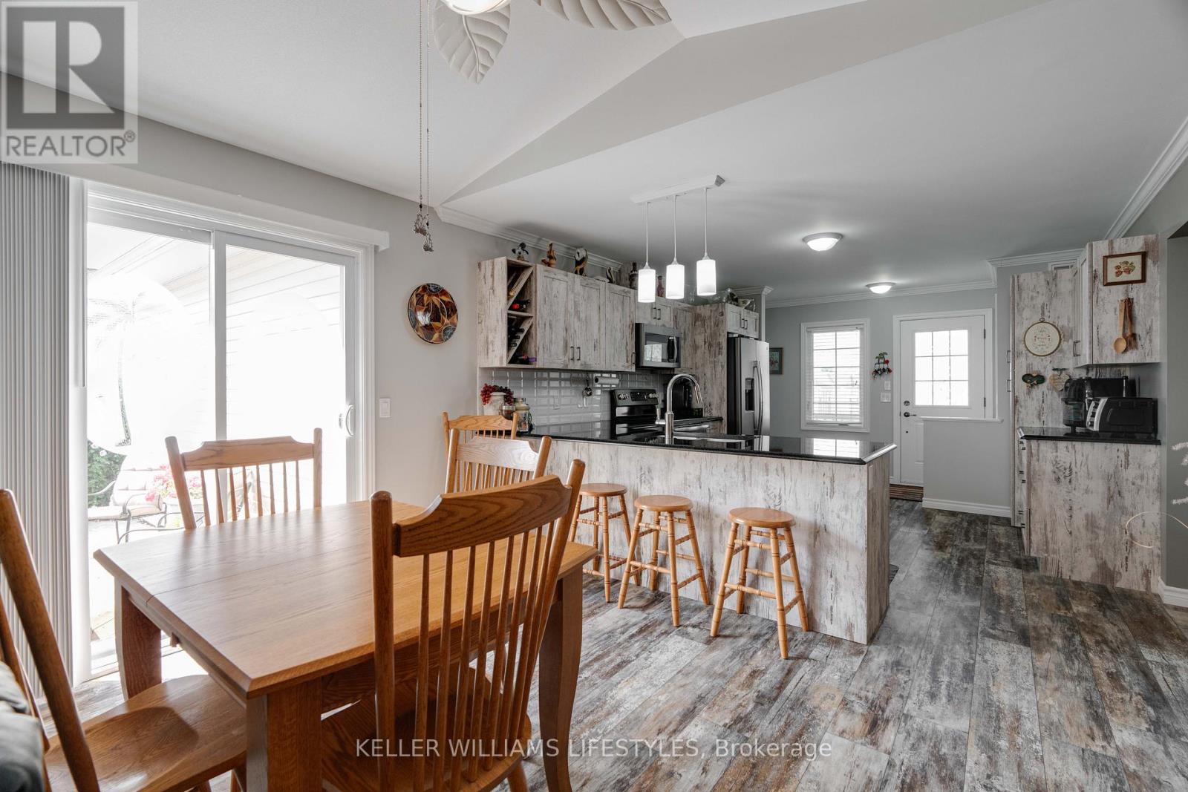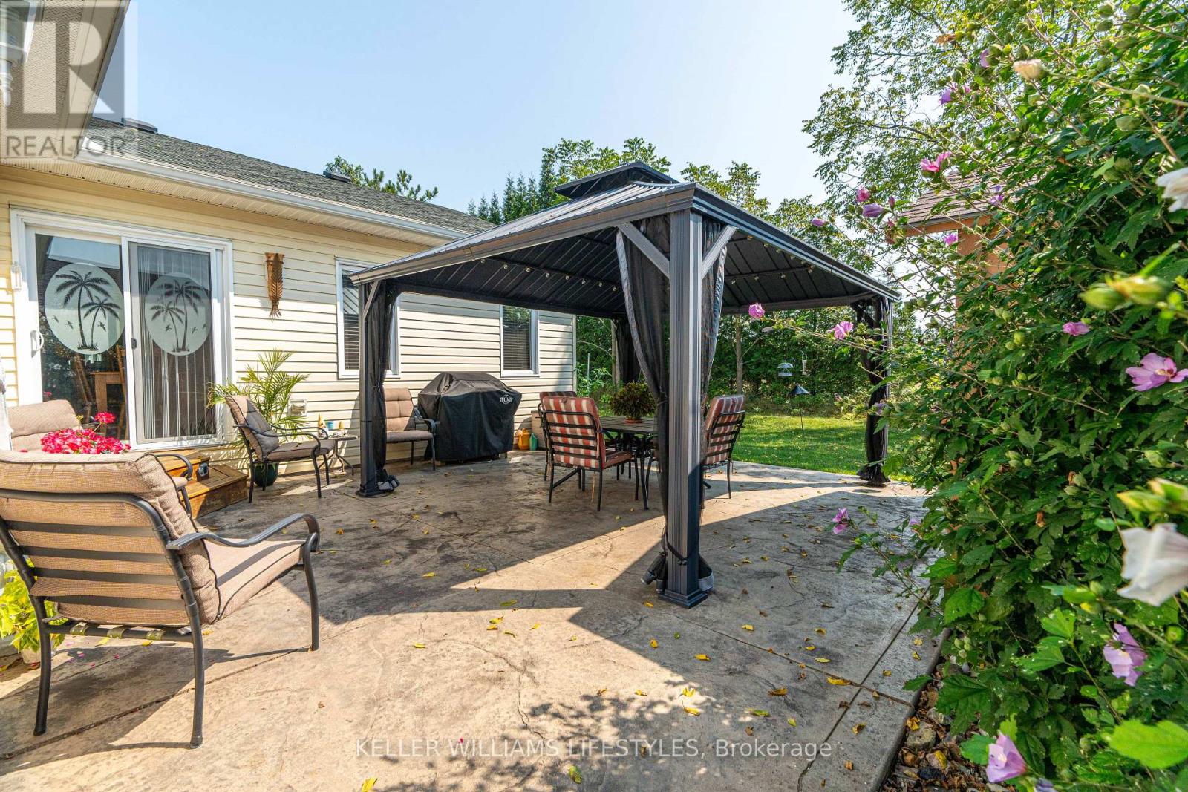2 Bedroom
2 Bathroom
Bungalow
Central Air Conditioning
Forced Air
Landscaped
$459,990
This charming 2 bedroom, 2 bathroom (with ensuite and walk-in closet in your primary) bungalow is located in the lovely 55+ community Twin Elm Estates, featuring crown molding throughout and an inviting open-concept kitchen and living room, perfect for entertaining. The breakfast bar adds a casual touch, while the dining area is ideal for gatherings. Step outside to the front covered porch, where you can enjoy morning coffee, or retreat to the tranquil treed backyard with a gazebo backing onto the Caradoc Sands Driving Range, providing ultimate privacy and a view that is ""par-fect"". The 10 x 12 garden shed provides convenient storage for tools and outdoor equipment. The home has an attached 2-car garage measuring 20 x 21.5 and a private paved driveway that accommodates two vehicles. Located walking distance from shopping and a variety of restaurants, it truly has a lot to offer. Come and experience the perfect blend of comfort and convenience! (id:50976)
Property Details
|
MLS® Number
|
X10414351 |
|
Property Type
|
Single Family |
|
Community Name
|
SE |
|
Community Features
|
Community Centre |
|
Features
|
Wooded Area, Backs On Greenbelt, Conservation/green Belt, Paved Yard, Sump Pump |
|
Parking Space Total
|
4 |
|
Structure
|
Patio(s), Porch, Shed |
Building
|
Bathroom Total
|
2 |
|
Bedrooms Above Ground
|
2 |
|
Bedrooms Total
|
2 |
|
Amenities
|
Canopy |
|
Appliances
|
Blinds, Dryer, Refrigerator, Stove, Washer, Window Coverings |
|
Architectural Style
|
Bungalow |
|
Basement Type
|
Crawl Space |
|
Construction Style Attachment
|
Detached |
|
Cooling Type
|
Central Air Conditioning |
|
Exterior Finish
|
Vinyl Siding |
|
Foundation Type
|
Poured Concrete |
|
Heating Fuel
|
Natural Gas |
|
Heating Type
|
Forced Air |
|
Stories Total
|
1 |
|
Type
|
House |
|
Utility Water
|
Municipal Water |
Parking
Land
|
Acreage
|
No |
|
Landscape Features
|
Landscaped |
|
Sewer
|
Sanitary Sewer |
Rooms
| Level |
Type |
Length |
Width |
Dimensions |
|
Main Level |
Kitchen |
7.8 m |
3.81 m |
7.8 m x 3.81 m |
|
Main Level |
Living Room |
3.81 m |
4.8 m |
3.81 m x 4.8 m |
|
Main Level |
Primary Bedroom |
3.7 m |
3.81 m |
3.7 m x 3.81 m |
|
Main Level |
Bathroom |
2.17 m |
|
2.17 m x Measurements not available |
|
Main Level |
Bedroom |
3.7 m |
3.66 m |
3.7 m x 3.66 m |
|
Main Level |
Bathroom |
2.3 m |
2.7 m |
2.3 m x 2.7 m |
|
Main Level |
Laundry Room |
2.05 m |
2.75 m |
2.05 m x 2.75 m |
https://www.realtor.ca/real-estate/27630996/26-bond-street-strathroy-caradoc-se-se







































