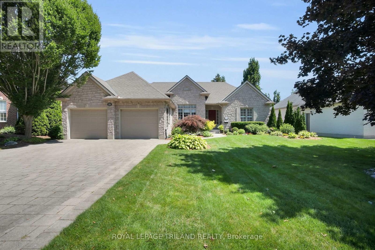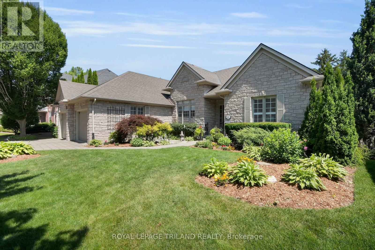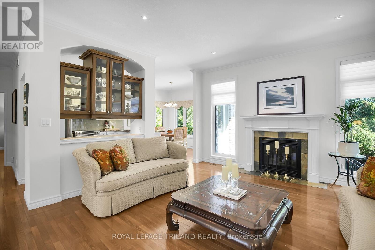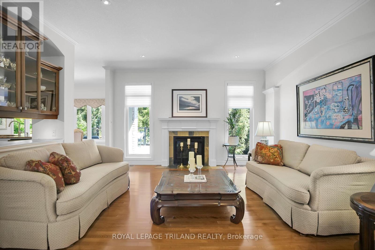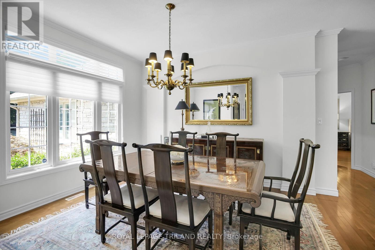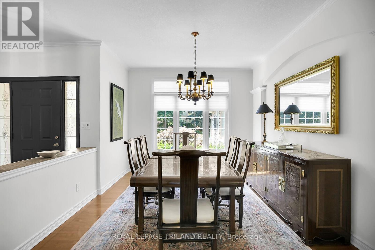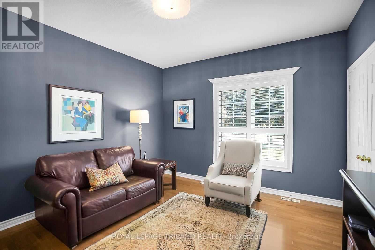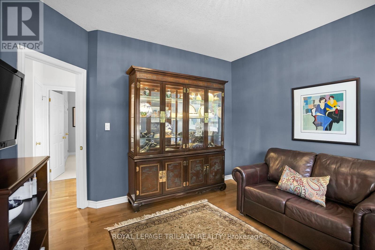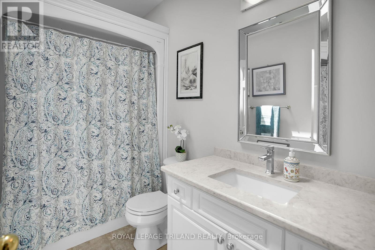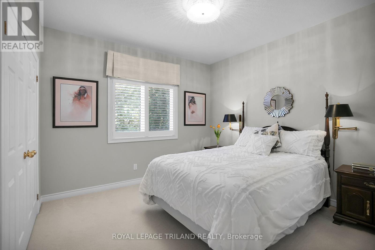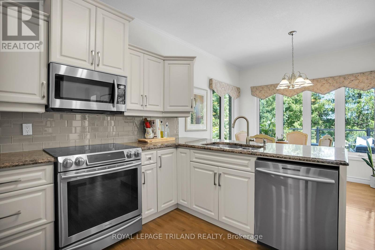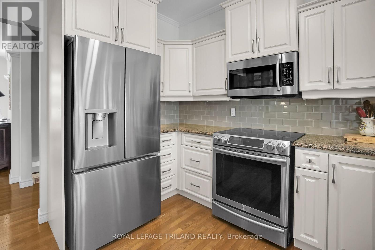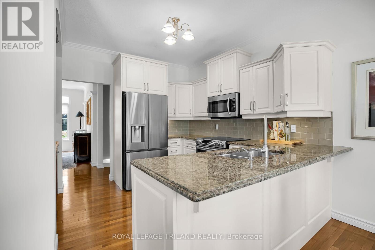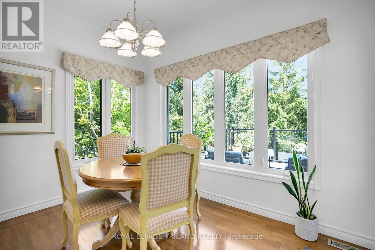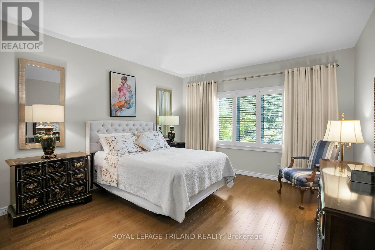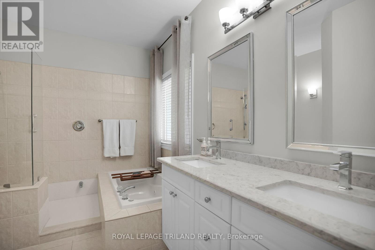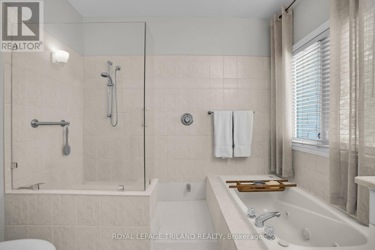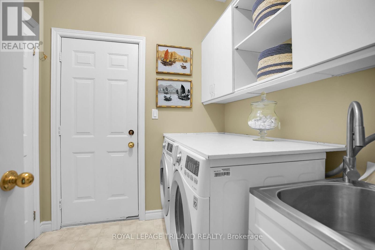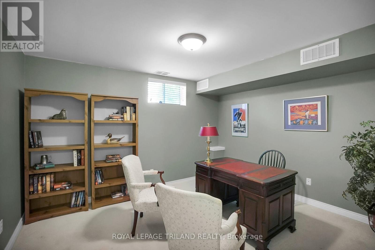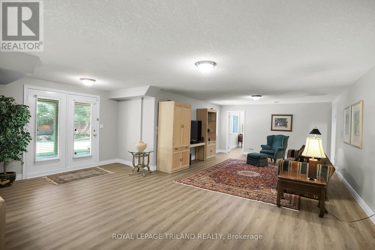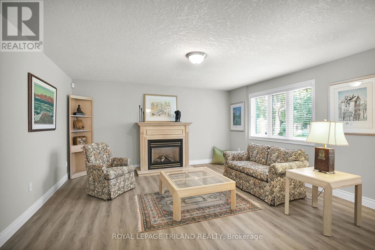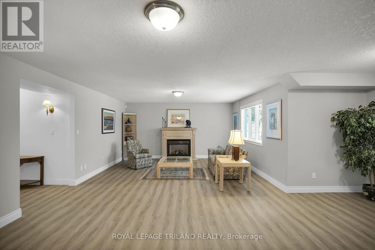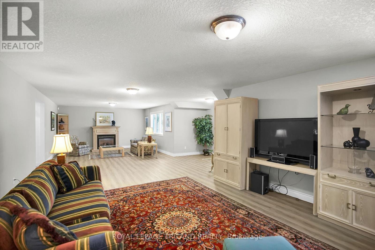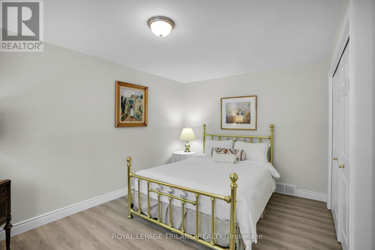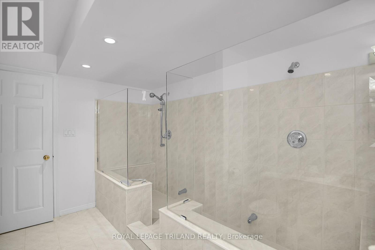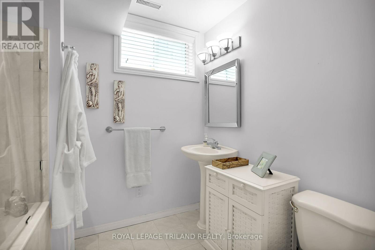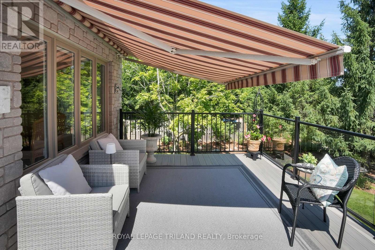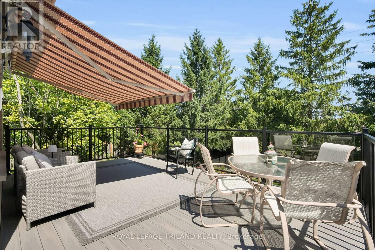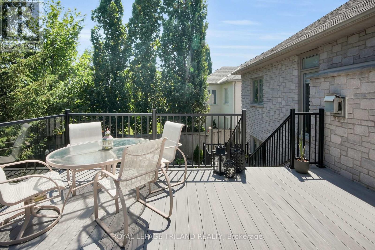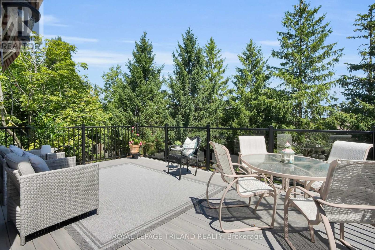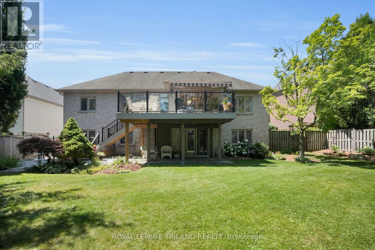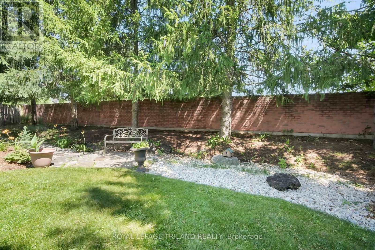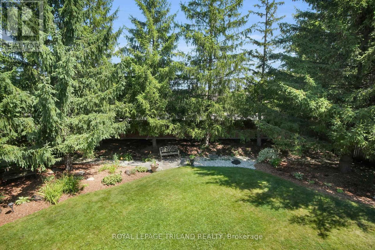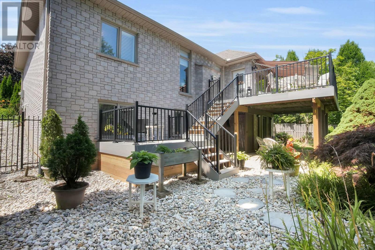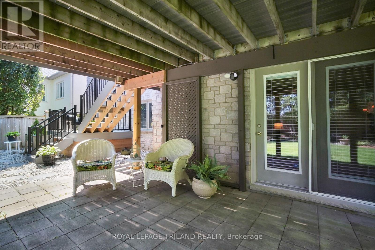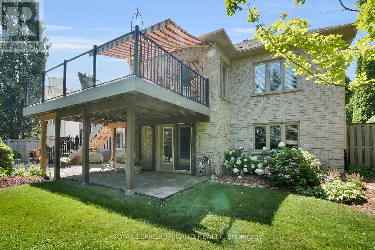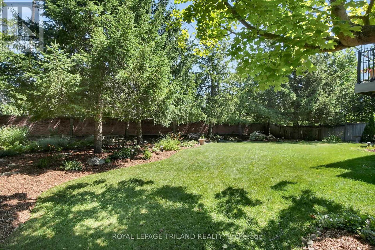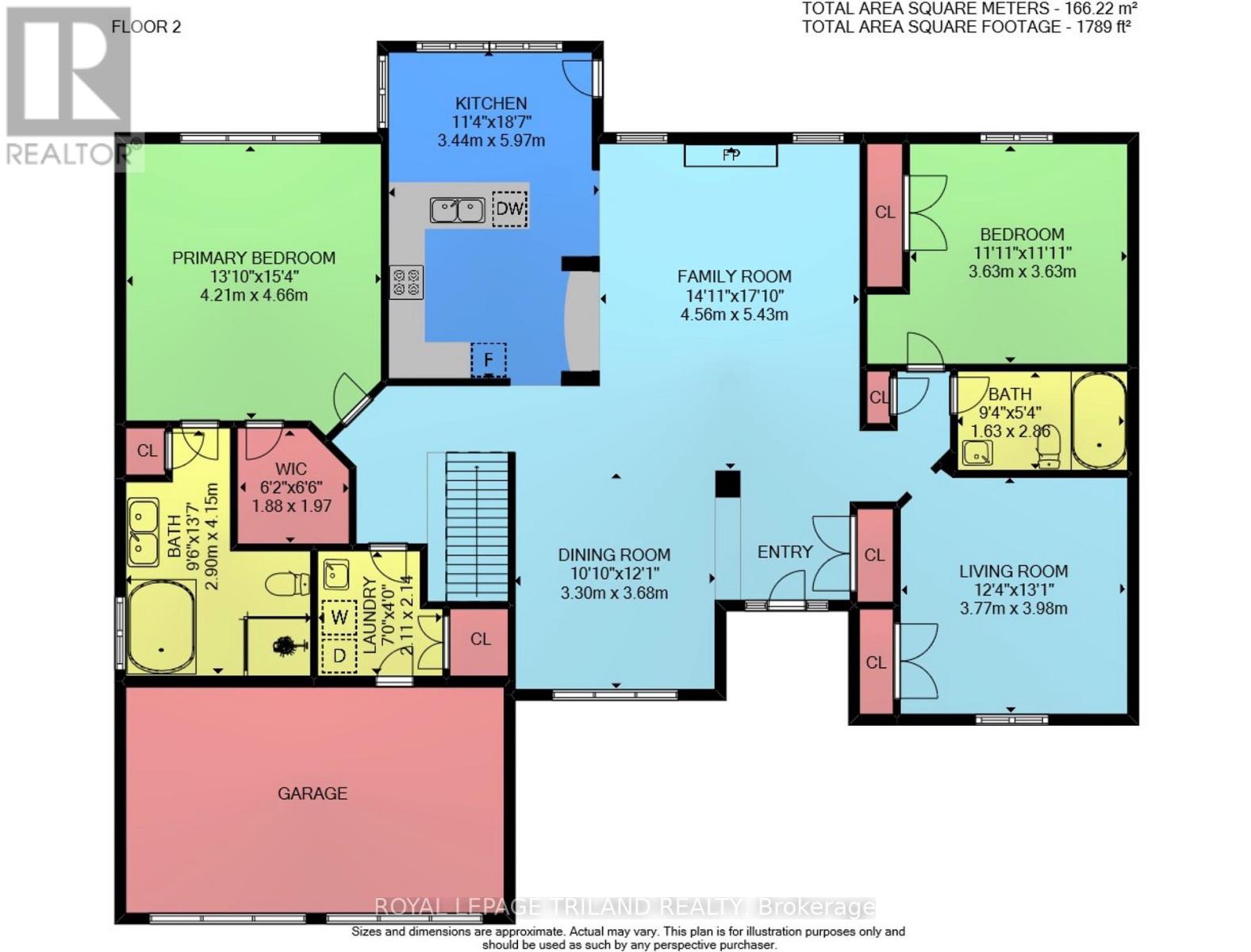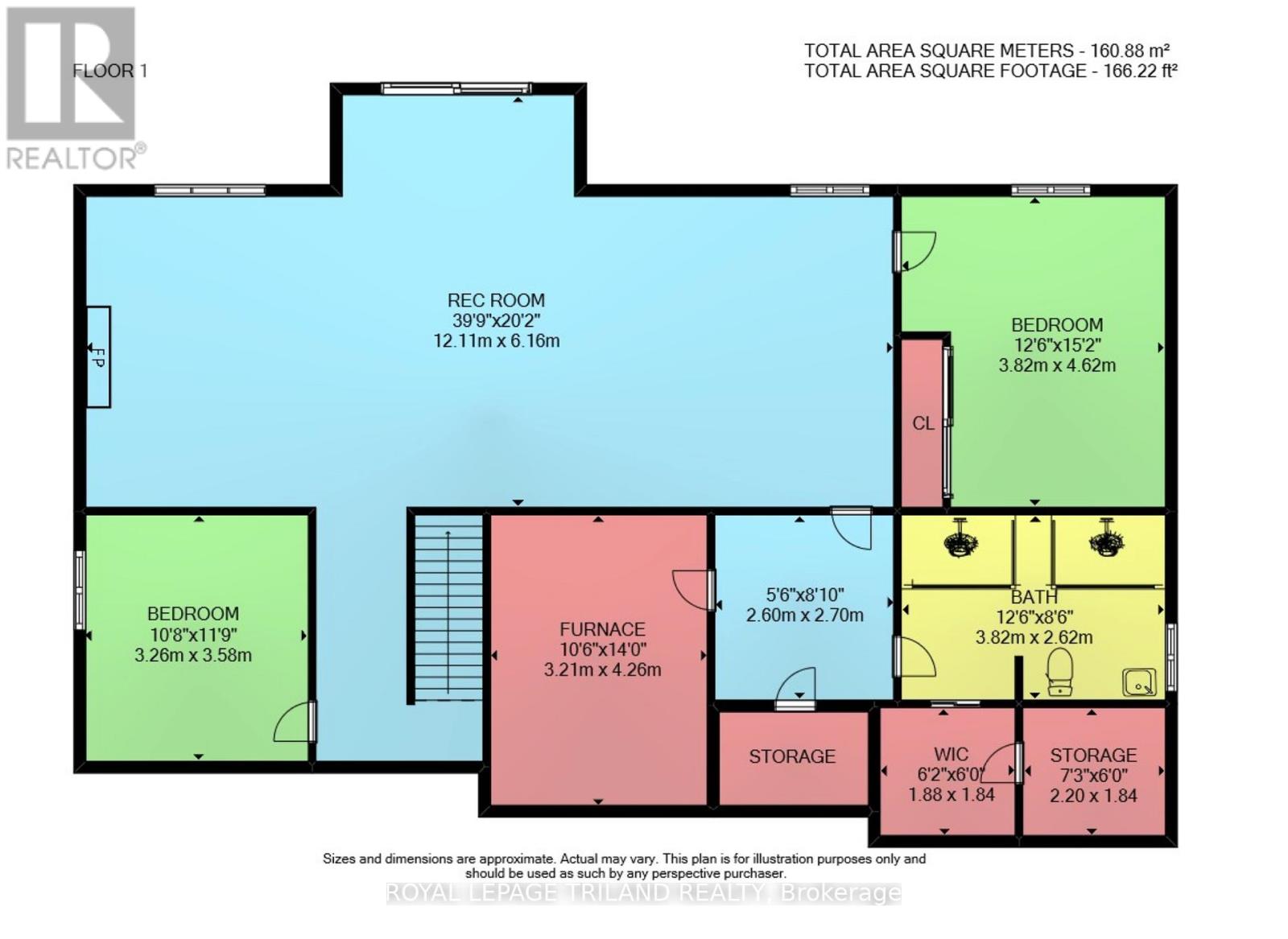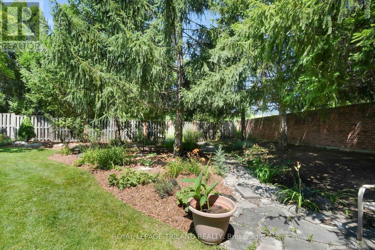4 Bedroom
3 Bathroom
1,500 - 2,000 ft2
Bungalow
Fireplace
Central Air Conditioning
Forced Air
Landscaped, Lawn Sprinkler
$1,099,900
Prepare to be captivated by this custom-built bungalow, perfectly situated in Byron's most exclusive and high-end enclave, Warbler Woods West. From the moment you arrive, the stunning curb appeal and meticulously landscaped front yard (complete with a convenient sprinkler system) will impress, hinting at the luxury within. Step inside and discover a main floor designed for sophisticated living. Here you'll find 3 bedrooms (one is currently being used as a TV room), 2 beautifully appointed bathrooms (Primary Ensuite with double sinks, bathtub and separate shower), a bright and inviting kitchen with an eating area, a formal dining room, and main floor laundry room.The magic continues downstairs! The fully finished lower level is an entertainer's dream, featuring an enormous family room, a dedicated office, a fourth bedroom, and another bathroom with double showers. This level seamlessly transitions to the incredible outdoors, with a walk-out to a private oasis. Outside, your personal retreat awaits. Enjoy summer evenings on the two-tiered deck, or host gatherings on the ground-level patio, all set within a spectacularly private and serene yard.This isn't just a home; it's a testament to refined living in a coveted location. Don't miss the opportunity to experience the unparalleled beauty and thoughtful design of this Warbler Woods West masterpiece. (id:50976)
Open House
This property has open houses!
Starts at:
2:00 pm
Ends at:
4:00 pm
Property Details
|
MLS® Number
|
X12501564 |
|
Property Type
|
Single Family |
|
Community Name
|
South B |
|
Equipment Type
|
Water Heater |
|
Parking Space Total
|
6 |
|
Rental Equipment Type
|
Water Heater |
|
Structure
|
Deck, Patio(s) |
Building
|
Bathroom Total
|
3 |
|
Bedrooms Above Ground
|
3 |
|
Bedrooms Below Ground
|
1 |
|
Bedrooms Total
|
4 |
|
Age
|
16 To 30 Years |
|
Amenities
|
Fireplace(s) |
|
Appliances
|
Dishwasher, Dryer, Microwave, Stove, Washer, Window Coverings, Refrigerator |
|
Architectural Style
|
Bungalow |
|
Basement Development
|
Finished |
|
Basement Features
|
Walk Out |
|
Basement Type
|
Full (finished) |
|
Construction Style Attachment
|
Detached |
|
Cooling Type
|
Central Air Conditioning |
|
Exterior Finish
|
Brick |
|
Fireplace Present
|
Yes |
|
Fireplace Total
|
2 |
|
Foundation Type
|
Poured Concrete |
|
Heating Fuel
|
Natural Gas |
|
Heating Type
|
Forced Air |
|
Stories Total
|
1 |
|
Size Interior
|
1,500 - 2,000 Ft2 |
|
Type
|
House |
|
Utility Water
|
Municipal Water |
Parking
Land
|
Acreage
|
No |
|
Landscape Features
|
Landscaped, Lawn Sprinkler |
|
Sewer
|
Sanitary Sewer |
|
Size Depth
|
150 Ft ,2 In |
|
Size Frontage
|
65 Ft ,7 In |
|
Size Irregular
|
65.6 X 150.2 Ft |
|
Size Total Text
|
65.6 X 150.2 Ft |
Rooms
| Level |
Type |
Length |
Width |
Dimensions |
|
Lower Level |
Office |
3.37 m |
3.87 m |
3.37 m x 3.87 m |
|
Lower Level |
Family Room |
12.24 m |
4.71 m |
12.24 m x 4.71 m |
|
Lower Level |
Bedroom 4 |
4.71 m |
3.76 m |
4.71 m x 3.76 m |
|
Lower Level |
Bathroom |
3.83 m |
2.7 m |
3.83 m x 2.7 m |
|
Lower Level |
Other |
1.71 m |
1.86 m |
1.71 m x 1.86 m |
|
Lower Level |
Other |
2.72 m |
2.57 m |
2.72 m x 2.57 m |
|
Main Level |
Foyer |
1.9 m |
2.28 m |
1.9 m x 2.28 m |
|
Main Level |
Living Room |
4.6 m |
4.4 m |
4.6 m x 4.4 m |
|
Main Level |
Dining Room |
4.1 m |
3.35 m |
4.1 m x 3.35 m |
|
Main Level |
Bedroom |
3.59 m |
3.69 m |
3.59 m x 3.69 m |
|
Main Level |
Bathroom |
2.68 m |
1.65 m |
2.68 m x 1.65 m |
|
Main Level |
Bedroom 2 |
3.66 m |
3.51 m |
3.66 m x 3.51 m |
|
Main Level |
Kitchen |
5.75 m |
3.33 m |
5.75 m x 3.33 m |
|
Main Level |
Primary Bedroom |
4.06 m |
4.43 m |
4.06 m x 4.43 m |
|
Main Level |
Bathroom |
4.23 m |
2.88 m |
4.23 m x 2.88 m |
|
Main Level |
Laundry Room |
2.14 m |
2.08 m |
2.14 m x 2.08 m |
https://www.realtor.ca/real-estate/29059008/26-butternut-lane-london-south-south-b-south-b



