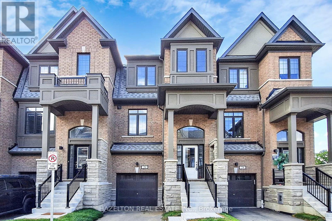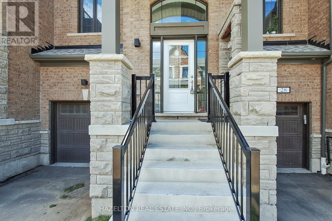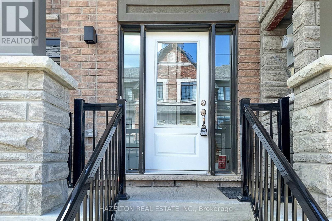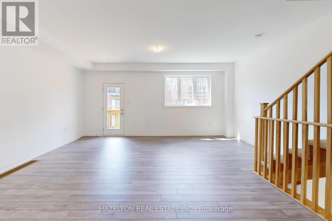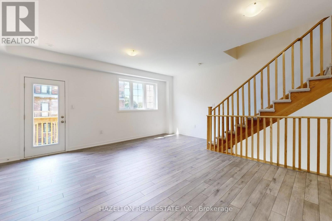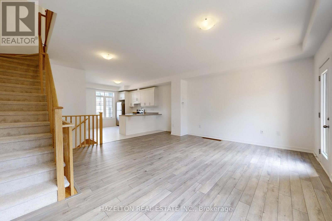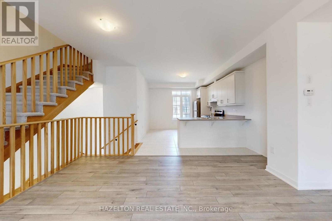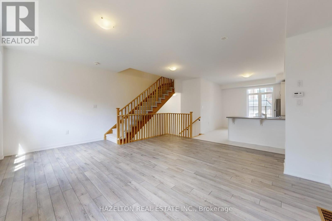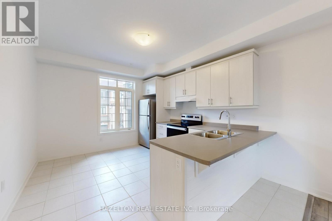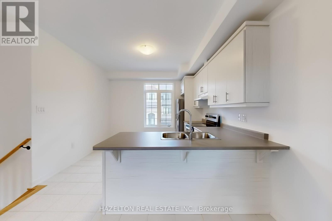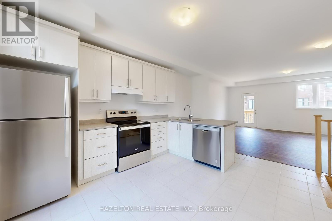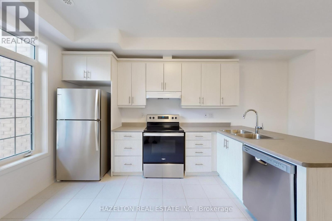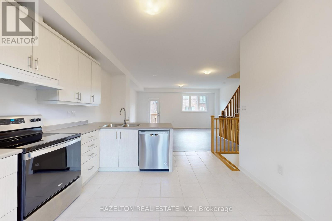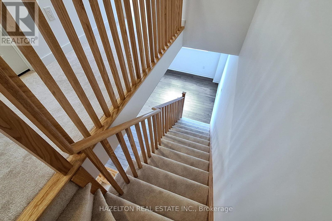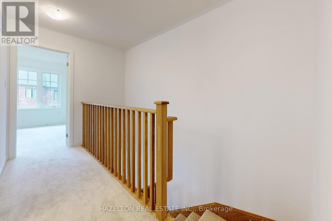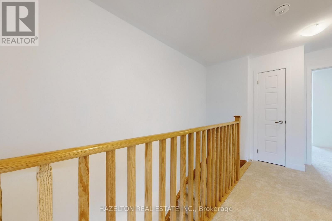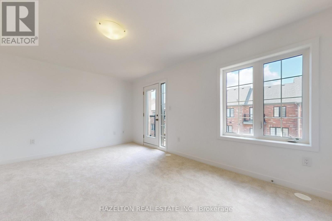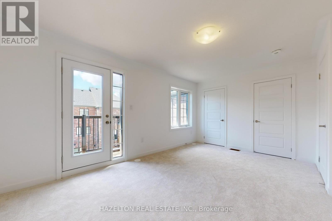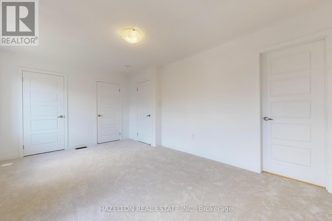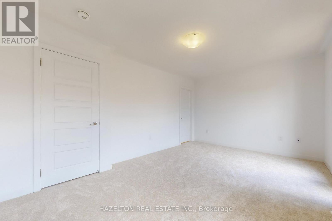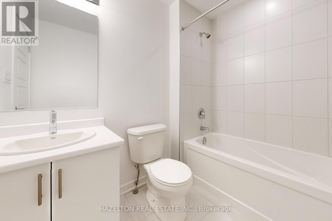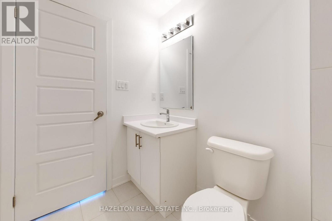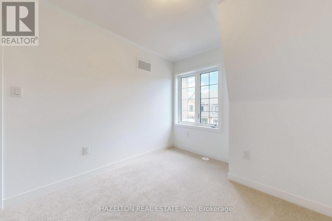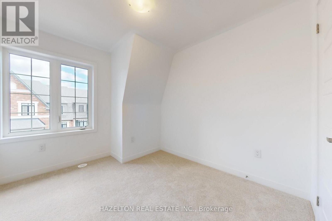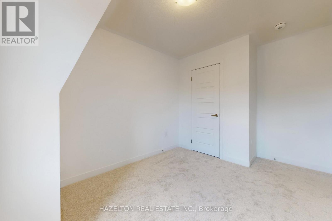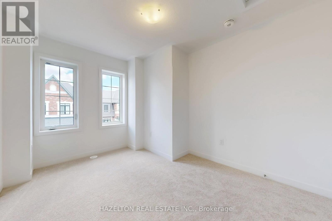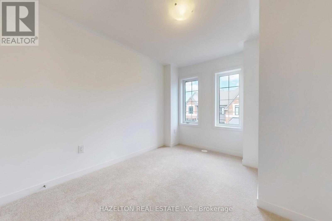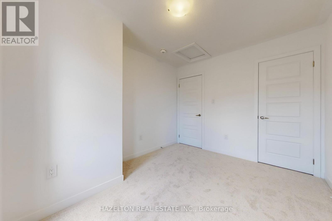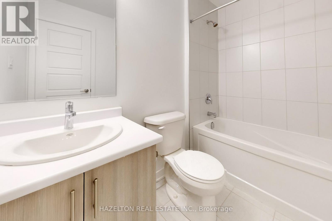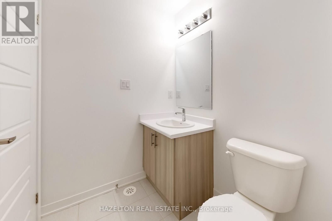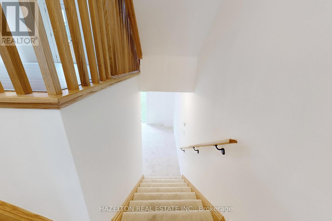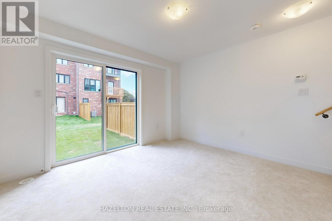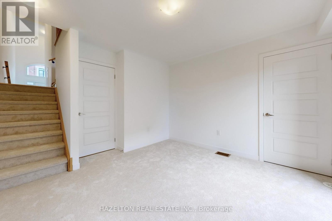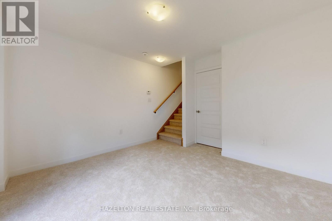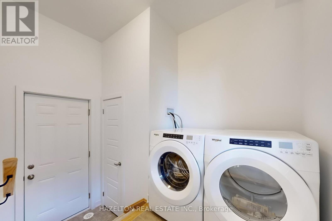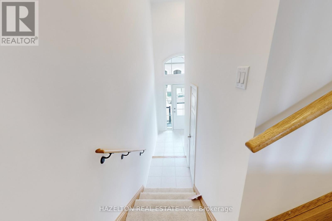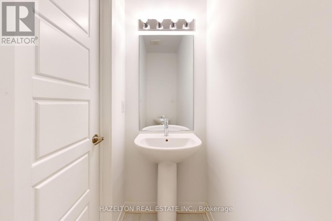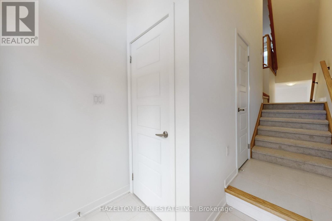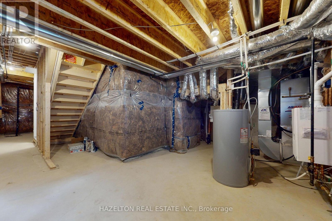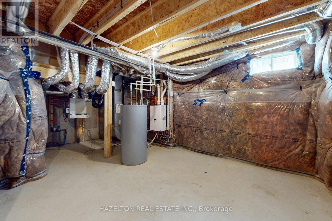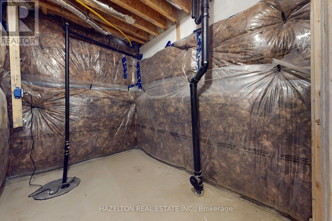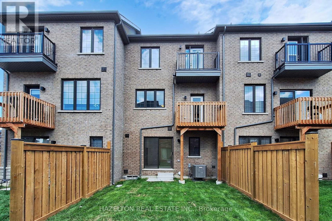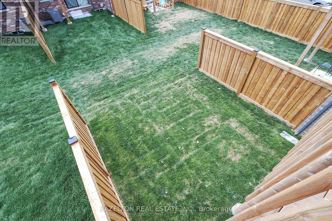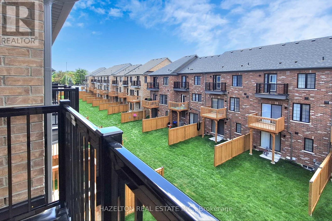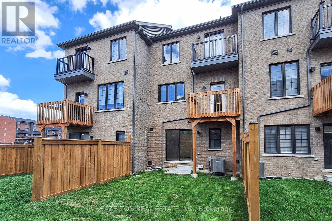4 Bedroom
3 Bathroom
1,500 - 2,000 ft2
Central Air Conditioning
Forced Air
$779,900Maintenance, Parcel of Tied Land
$151.61 Monthly
Welcome to your beautiful brand new home that's never been lived in. Located in the vibrant and highly sought-after Downtown Whitby neighborhood, steps from the prestigious Trafalgar Castle School. This 1714 sf Bloomsbury Park model offers modern finishes, thoughtful upgrades, and an inviting atmosphere filled with natural light. Step inside to discover soaring 9 ceilings, elegant flooring, and a stylish, upgraded kitchen designed for both everyday living and entertaining with a large center island for entertaining + s/s/ appliances. The open-concept layout creates a seamless flow through the main living areas, while energy-efficient lighting and central air conditioning ensure year-round comfort. This stunning home includes three spacious bedrooms and 3 bathrooms, with a bright and welcoming primary ensuite. Full-width vanity mirrors enhance the bathrooms, adding a touch of refinement to the overall design. The unfinished basement offers flexibility for an additional 320 sf of living space, while two-car parking with an oversized garage with direct access into the home that offers convenience for busy households. Walkout to your own private fenced backyard. Enjoy peace of mind with a full Pre-Delivery Inspection (PDI) and 7-Year Tarion New Home Warranty. With over $45,000 in incentives and décor upgrades, this home is truly move-in ready and located in one of Whitby's most desirable communities, close to schools, shops, parks, restaurants, and transit. Keep in mind that construction on this site is complete, turn key & ready for the new family to fully enjoy. This is truly an exceptional opportunity at a terrific price for this type of home & neighborhood so please don't hesitate to view it. (id:50976)
Property Details
|
MLS® Number
|
E12375968 |
|
Property Type
|
Single Family |
|
Community Name
|
Downtown Whitby |
|
Amenities Near By
|
Schools, Public Transit, Place Of Worship |
|
Community Features
|
Community Centre |
|
Equipment Type
|
Water Heater, Water Heater - Tankless |
|
Parking Space Total
|
2 |
|
Rental Equipment Type
|
Water Heater, Water Heater - Tankless |
Building
|
Bathroom Total
|
3 |
|
Bedrooms Above Ground
|
3 |
|
Bedrooms Below Ground
|
1 |
|
Bedrooms Total
|
4 |
|
Age
|
New Building |
|
Appliances
|
Dryer, Washer |
|
Basement Development
|
Unfinished |
|
Basement Type
|
N/a (unfinished) |
|
Construction Style Attachment
|
Attached |
|
Cooling Type
|
Central Air Conditioning |
|
Exterior Finish
|
Brick, Stone |
|
Flooring Type
|
Carpeted, Laminate |
|
Foundation Type
|
Unknown |
|
Half Bath Total
|
1 |
|
Heating Fuel
|
Natural Gas |
|
Heating Type
|
Forced Air |
|
Stories Total
|
3 |
|
Size Interior
|
1,500 - 2,000 Ft2 |
|
Type
|
Row / Townhouse |
|
Utility Water
|
Municipal Water |
Parking
Land
|
Acreage
|
No |
|
Fence Type
|
Fenced Yard |
|
Land Amenities
|
Schools, Public Transit, Place Of Worship |
|
Sewer
|
Sanitary Sewer |
|
Size Depth
|
87 Ft |
|
Size Frontage
|
20 Ft |
|
Size Irregular
|
20 X 87 Ft ; Premium 20 Ft Fenced Lot/backyard |
|
Size Total Text
|
20 X 87 Ft ; Premium 20 Ft Fenced Lot/backyard |
Rooms
| Level |
Type |
Length |
Width |
Dimensions |
|
Main Level |
Great Room |
5.73 m |
3.04 m |
5.73 m x 3.04 m |
|
Main Level |
Eating Area |
4.63 m |
2.5 m |
4.63 m x 2.5 m |
|
Main Level |
Kitchen |
3.53 m |
3.96 m |
3.53 m x 3.96 m |
|
Upper Level |
Primary Bedroom |
5 m |
3.35 m |
5 m x 3.35 m |
|
Upper Level |
Bedroom 2 |
2.74 m |
2.62 m |
2.74 m x 2.62 m |
|
Upper Level |
Bedroom 3 |
2.86 m |
3.07 m |
2.86 m x 3.07 m |
|
Ground Level |
Recreational, Games Room |
3.65 m |
3.41 m |
3.65 m x 3.41 m |
https://www.realtor.ca/real-estate/28803336/26-calloway-way-whitby-downtown-whitby-downtown-whitby



