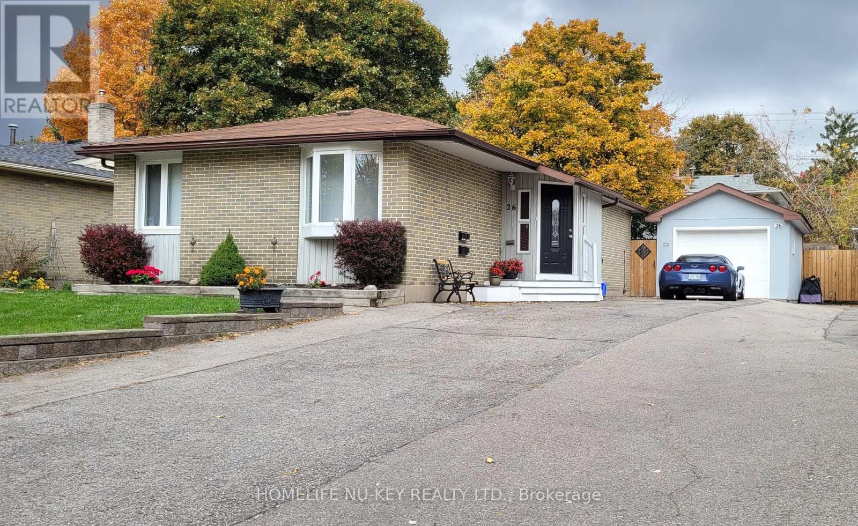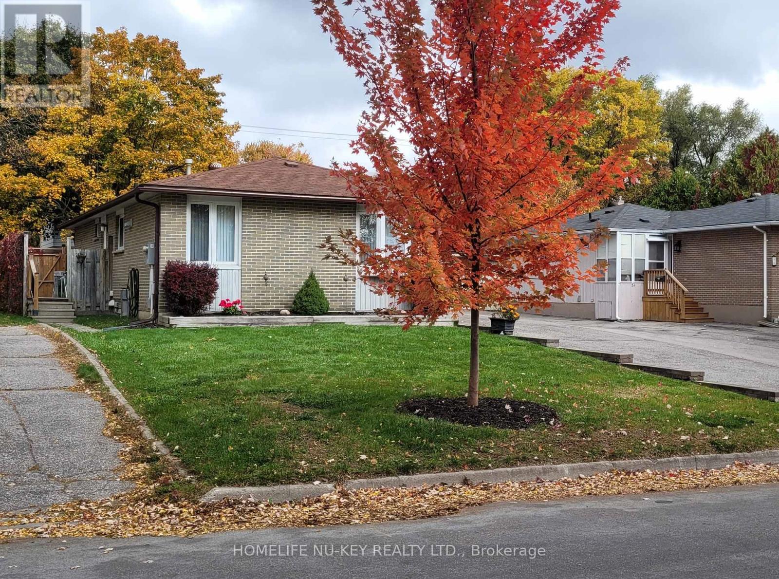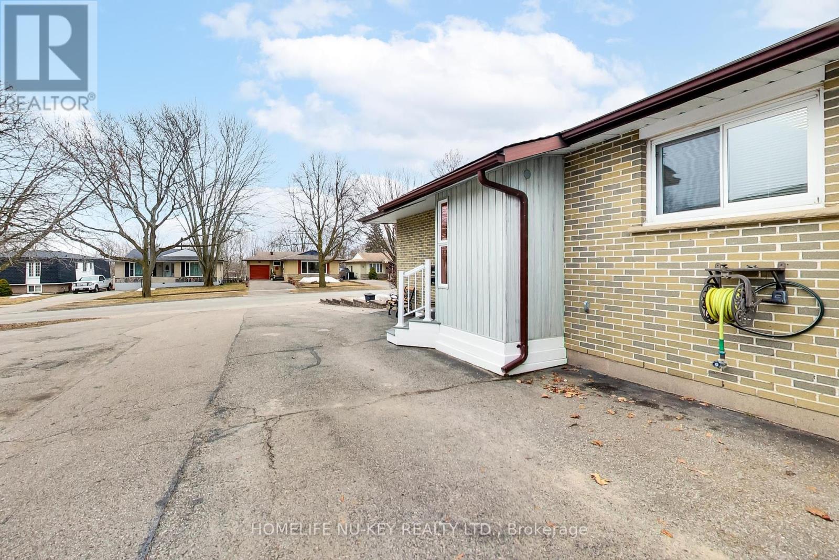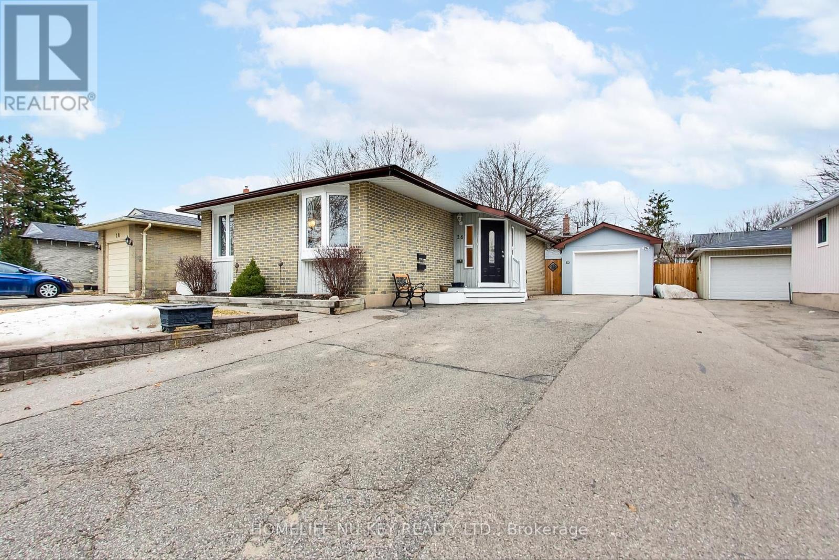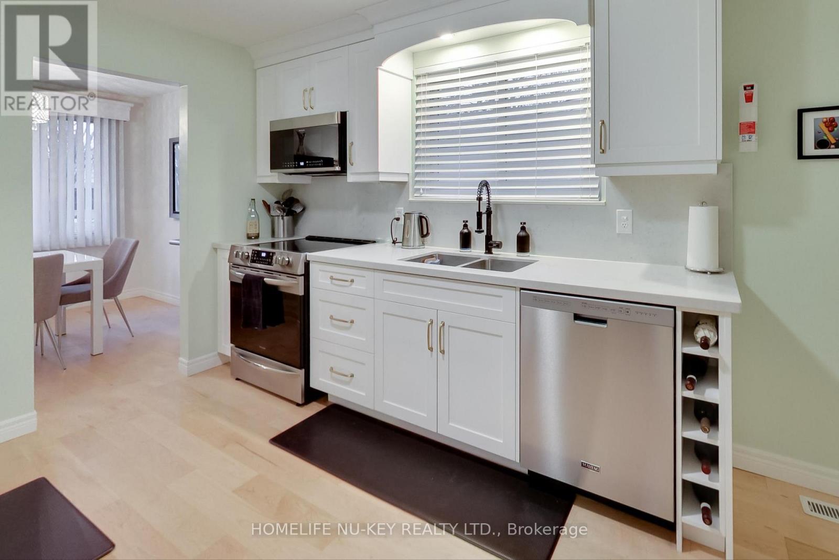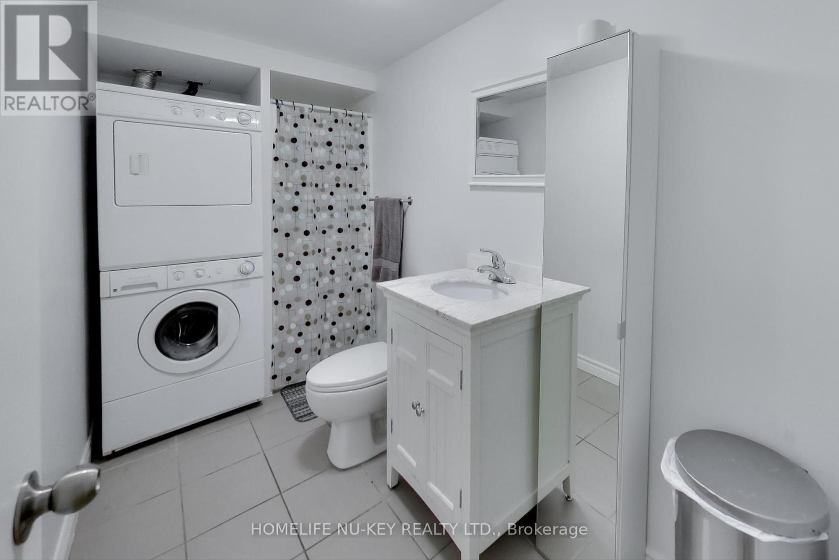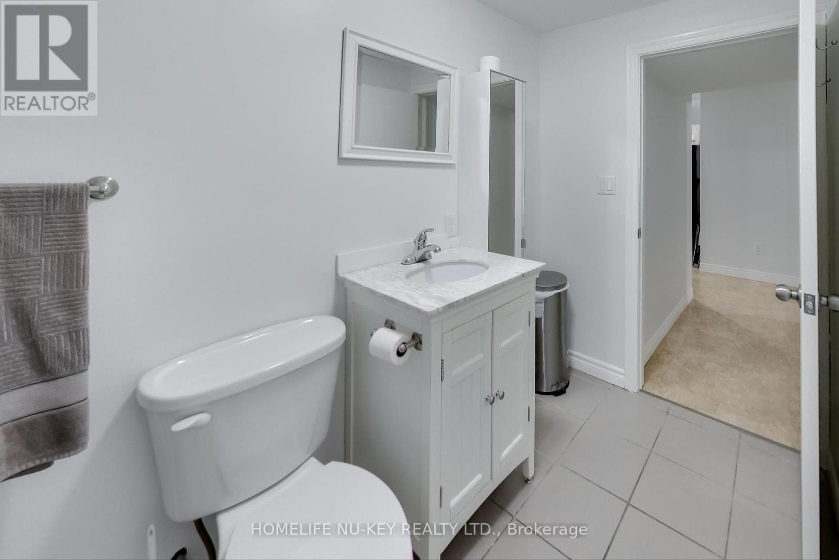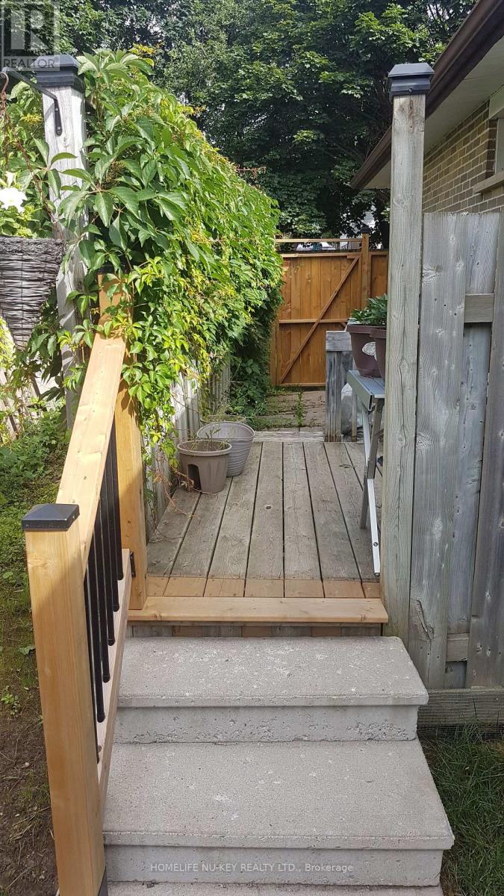4 Bedroom
3 Bathroom
700 - 1,100 ft2
Bungalow
Fireplace
Central Air Conditioning
Forced Air
Landscaped
$879,900
Renovated Bungalow with Legal Basement Apartment in Prime Location** This beautifully updated bungalow sits on a generous 50' x 110' lot in a quiet, mature neighbourhood beside Ferris Park just minutes from shopping, major highways, and everyday amenities. Offering 5-car parking, a detached 12' x 21' garage with hydro, and a serene backyard with a cedar deck, this property is truly move-in ready. Renovated top to bottom in 2023, the main level features 3/4 engineered maple hardwood floors, a modern kitchen with quartz counters and backsplash, two gas fireplaces, and newer Frigidaire Gallery appliances. The home also includes 3 full bathrooms, dual laundry setups, and a maintenance-free water conditioner. A private side entrance leads to a **legal, self-contained 1-bedroom basement apartment** (~450 sq ft) with soundproofing, separate laundry, full kitchen and bath, and a private outdoor patio. The AAA tenant is happy to stay, offering excellent income potential with the option to convert the basement into a 2-bedroom unit. **Key Features:**- 25-yr shingles (house & garage 2018) - 200 Amp panel (2018) - Owned furnace, A/C, water heater (2023) - Upper LG laundry (2023), shared full-size basement laundry - 2 gas fireplaces - Legal apartment w/ separate entry & patio - 12x12 cedar deck (2022) - Potential for added rental income. An ideal opportunity for families, investors, or multigenerational living in a safe, sought-after community. (id:50976)
Property Details
|
MLS® Number
|
S12056297 |
|
Property Type
|
Single Family |
|
Community Name
|
Cundles East |
|
Amenities Near By
|
Public Transit, Park |
|
Features
|
Carpet Free |
|
Parking Space Total
|
5 |
|
Structure
|
Deck |
Building
|
Bathroom Total
|
3 |
|
Bedrooms Above Ground
|
3 |
|
Bedrooms Below Ground
|
1 |
|
Bedrooms Total
|
4 |
|
Age
|
51 To 99 Years |
|
Amenities
|
Fireplace(s) |
|
Appliances
|
Dishwasher, Dryer, Stove, Washer, Refrigerator |
|
Architectural Style
|
Bungalow |
|
Basement Development
|
Finished |
|
Basement Type
|
N/a (finished) |
|
Construction Style Attachment
|
Detached |
|
Cooling Type
|
Central Air Conditioning |
|
Exterior Finish
|
Brick |
|
Fireplace Present
|
Yes |
|
Fireplace Total
|
2 |
|
Foundation Type
|
Poured Concrete |
|
Heating Fuel
|
Natural Gas |
|
Heating Type
|
Forced Air |
|
Stories Total
|
1 |
|
Size Interior
|
700 - 1,100 Ft2 |
|
Type
|
House |
|
Utility Water
|
Municipal Water |
Parking
Land
|
Acreage
|
No |
|
Fence Type
|
Fenced Yard |
|
Land Amenities
|
Public Transit, Park |
|
Landscape Features
|
Landscaped |
|
Sewer
|
Sanitary Sewer |
|
Size Depth
|
110 Ft |
|
Size Frontage
|
50 Ft |
|
Size Irregular
|
50 X 110 Ft |
|
Size Total Text
|
50 X 110 Ft |
Rooms
| Level |
Type |
Length |
Width |
Dimensions |
|
Basement |
Bathroom |
1.52 m |
1.52 m |
1.52 m x 1.52 m |
|
Basement |
Kitchen |
2.65 m |
2.53 m |
2.65 m x 2.53 m |
|
Basement |
Living Room |
5.2 m |
6.1 m |
5.2 m x 6.1 m |
|
Main Level |
Primary Bedroom |
3.57 m |
3.08 m |
3.57 m x 3.08 m |
|
Main Level |
Bedroom 2 |
23.02 m |
2.93 m |
23.02 m x 2.93 m |
|
Main Level |
Bedroom 3 |
2.74 m |
2.65 m |
2.74 m x 2.65 m |
|
Main Level |
Dining Room |
2.99 m |
2.47 m |
2.99 m x 2.47 m |
|
Main Level |
Kitchen |
4.18 m |
3.05 m |
4.18 m x 3.05 m |
|
Main Level |
Living Room |
4.82 m |
3.08 m |
4.82 m x 3.08 m |
|
Main Level |
Bathroom |
2.71 m |
1 m |
2.71 m x 1 m |
https://www.realtor.ca/real-estate/28107438/26-collete-crescent-barrie-cundles-east-cundles-east



